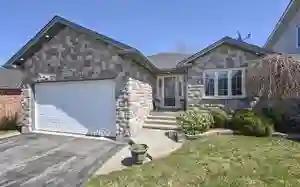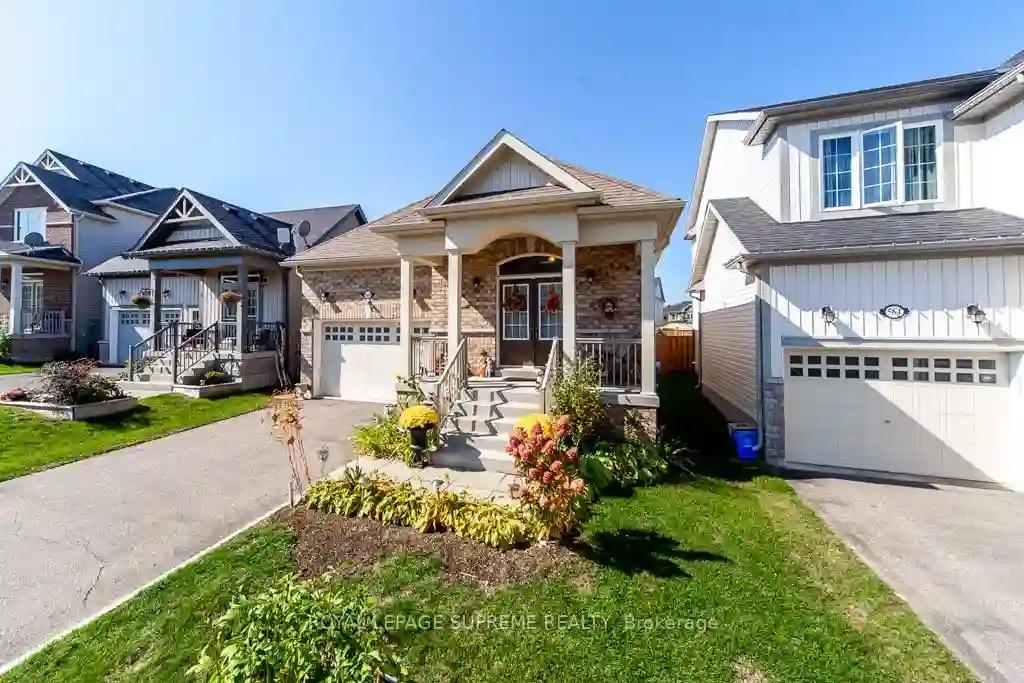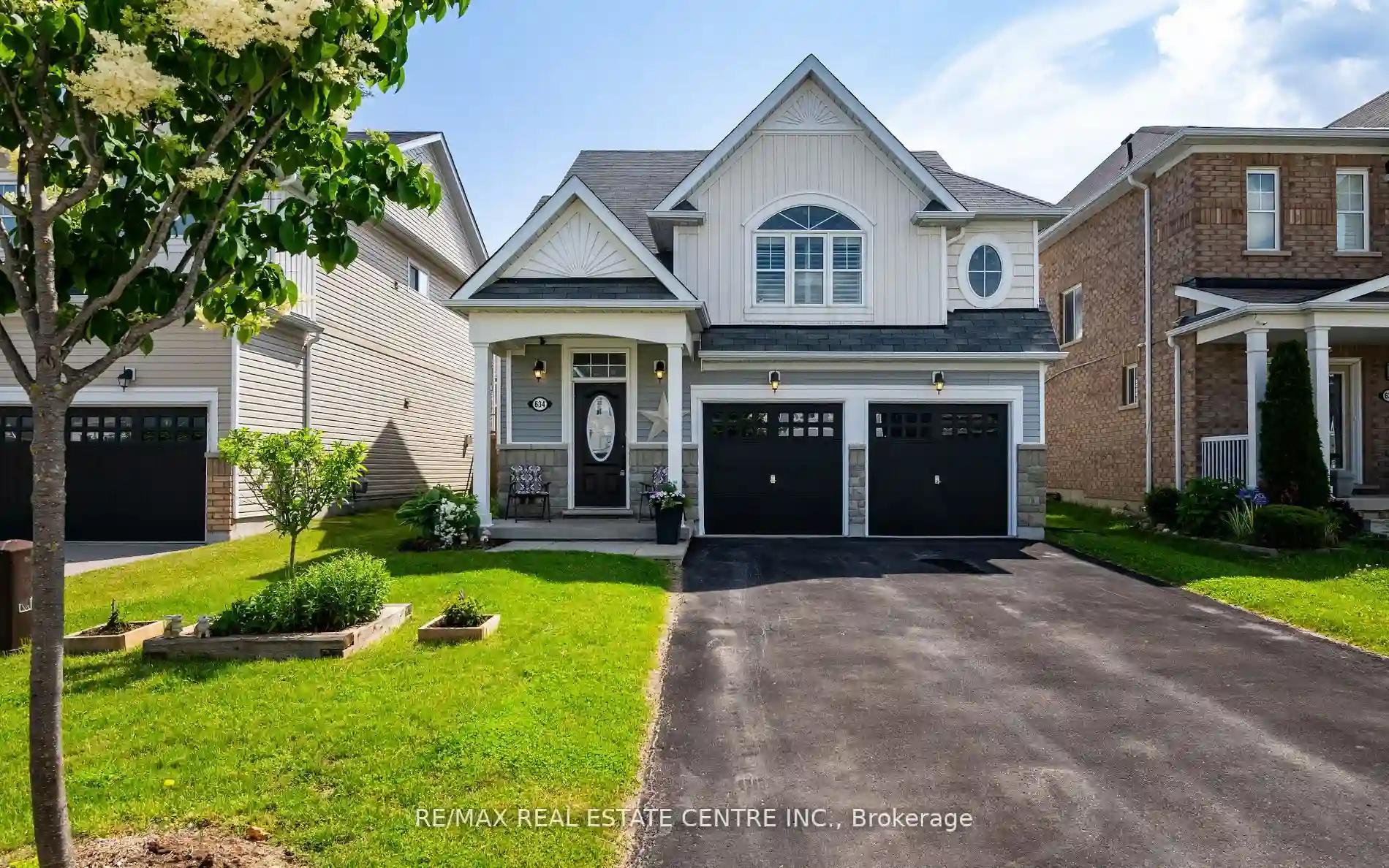Please Sign Up To View Property
937 Greenwood Cres
Shelburne, Ontario, L0N 1S2
MLS® Number : X8311192
2 + 2 Beds / 3 Baths / 6 Parking
Lot Front: 49.31 Feet / Lot Depth: 106.85 Feet
Description
Stunning, Stone Front Bungalow Custom "METZ" Built, Renovated Top To Bottom On A Prime Lot Oversize W/O To Private Yard Backing Onto Open Space, Large Foyer Into Main Level With Open Concept Kitchen, Living and Dining Area, Floor To Ceiling Pantry & W/I Pantry, Quartz Counters, Pot Lights, Master W/Lots Of Storage & Walk/In, 3 Pc Bath, Spectacular Lower Level W/Gorgeous Kitchen, Living, & Family Room With Gas Fireplace & Laundry, Triple door Walk Out, All Matching "Whirlpool Stainless Steel Appliances" 12 In All!
Extras
Pot Lights Galore, This Home Is Amazing On A Very Private Large Lot, Ample Parking, 6 cars backs onto Green Space.
Additional Details
Drive
Pvt Double
Building
Bedrooms
2 + 2
Bathrooms
3
Utilities
Water
Municipal
Sewer
Sewers
Features
Kitchen
1 + 1
Family Room
Y
Basement
Apartment
Fireplace
Y
External Features
External Finish
Stone
Property Features
Cooling And Heating
Cooling Type
Central Air
Heating Type
Forced Air
Bungalows Information
Days On Market
13 Days
Rooms
Metric
Imperial
| Room | Dimensions | Features |
|---|---|---|
| Foyer | 10.93 X 7.48 ft | Hardwood Floor Closet |
| Kitchen | 22.34 X 11.94 ft | Breakfast Bar Pantry Walk-Out |
| Living | 12.96 X 11.94 ft | Hardwood Floor Pot Lights Window Flr To Ceil |
| Dining | 11.94 X 9.94 ft | Hardwood Floor Open Concept |
| Prim Bdrm | 22.87 X 12.43 ft | Double Closet Linen Closet 3 Pc Ensuite |
| 2nd Br | 14.40 X 9.68 ft | Laminate Double Closet |
| Kitchen | 21.36 X 17.88 ft | Stainless Steel Appl Laminate Pot Lights |
| Family | 21.36 X 17.88 ft | W/O To Patio Combined W/Kitchen Open Concept |
| 3rd Br | 13.91 X 12.43 ft | Large Window Double Closet Laminate |
| 4th Br | 15.91 X 7.71 ft | Above Grade Window Laminate Closet |
| Living | 15.91 X 10.93 ft | Floor/Ceil Fireplace Pot Lights Laminate |




