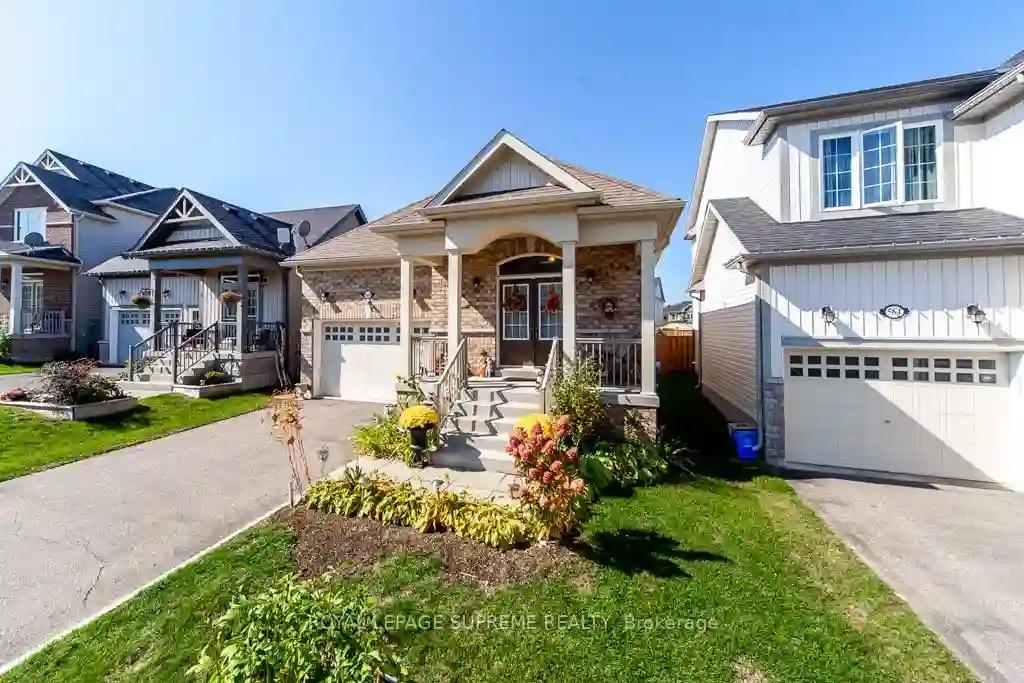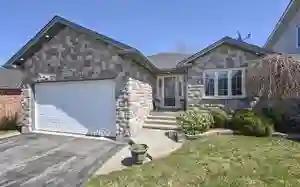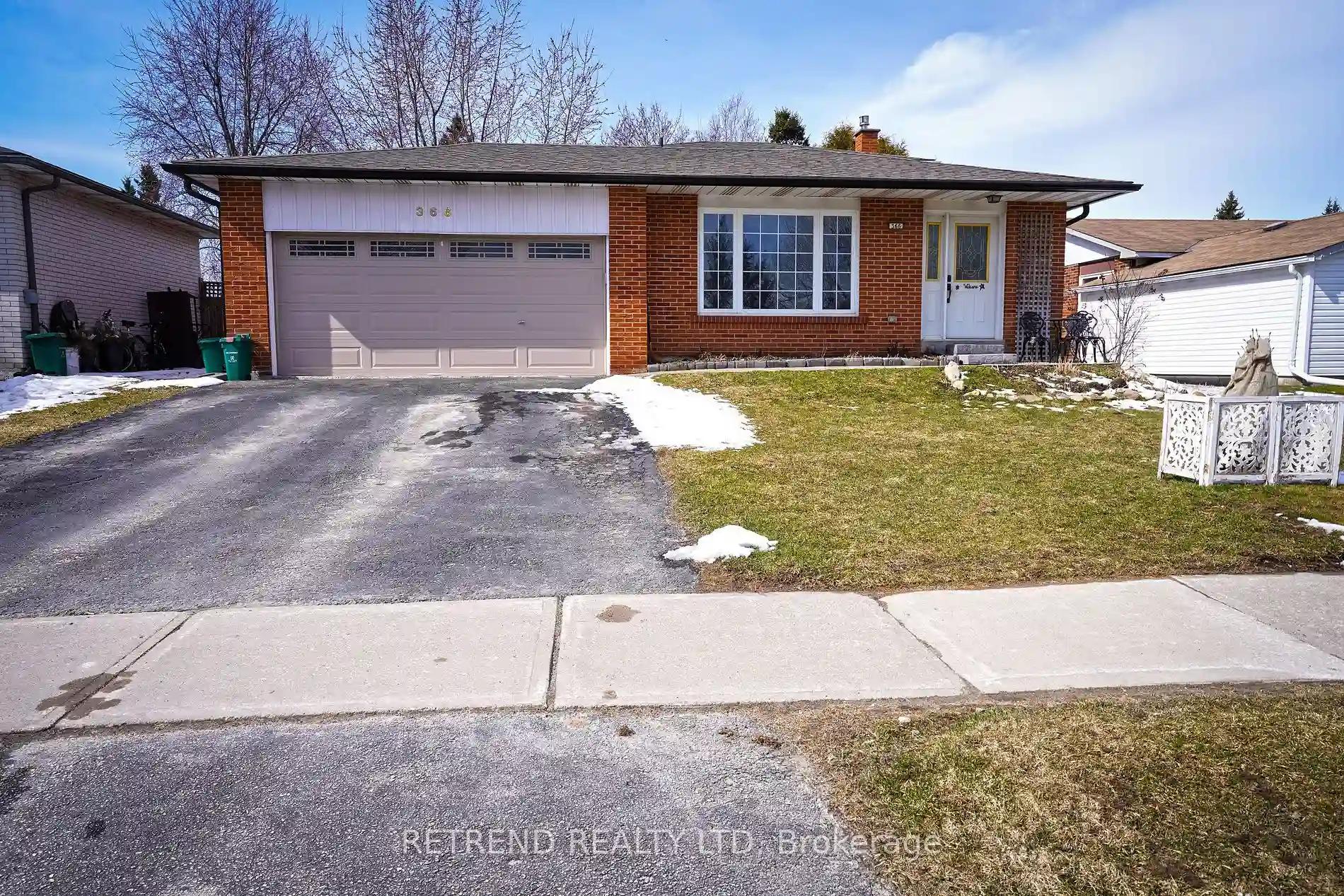Please Sign Up To View Property
560 Brett St
Shelburne, Ontario, L9V 3V5
MLS® Number : X8125932
2 Beds / 4 Baths / 5 Parking
Lot Front: 36.1 Feet / Lot Depth: 116.44 Feet
Description
Immaculate detached brick bungalow located in the sought - 7 years built house (2016)after neighborhood of Summerhill in Shelbourne. Conveniently located close to shopping, rec center, schools & park, Highways , etc. Spacious master bedroom w/walk in closet & 4 pcs ensuite w/ soaker tub, Main floor - 2 full bathrooms + 1 and half + 2pcs washroom, 1 full washroom in Bsmt. Main floor , laundry w/ access to 1.5 car garage & parking 4+ cars. Central air condition , central vac and more. Copy of survey available. Fenced backyard, fully - equipped eat-in kitchen with w/o to backyard.
Extras
Light fixtures, All windows blinds, stainless steel appliances incl. (fridge, stove, dishwasher, microwave, washer & Dryer, CAC, GFA, Garage opening & remote, Central vacuum, Electrical Fire Place in bsmt, Bar in Basement.
Additional Details
Drive
Private
Building
Bedrooms
2
Bathrooms
4
Utilities
Water
Municipal
Sewer
Sewers
Features
Kitchen
1
Family Room
N
Basement
Part Fin
Fireplace
N
External Features
External Finish
Brick
Property Features
Cooling And Heating
Cooling Type
Central Air
Heating Type
Forced Air
Bungalows Information
Days On Market
72 Days
Rooms
Metric
Imperial
| Room | Dimensions | Features |
|---|---|---|
| Kitchen | 9.38 X 45.80 ft | Ceramic Floor |
| Dining | 9.38 X 10.99 ft | W/O To Yard |
| Living | 10.99 X 19.69 ft | Hardwood Floor |
| Prim Bdrm | 10.37 X 14.99 ft | W/I Closet |
| 2nd Br | 9.84 X 9.84 ft | Double Closet |
| Laundry | 10.27 X 7.28 ft | Ceramic Floor Access To Garage |
| Foyer | 11.58 X 10.27 ft | B/I Bar 3 Pc Bath |




