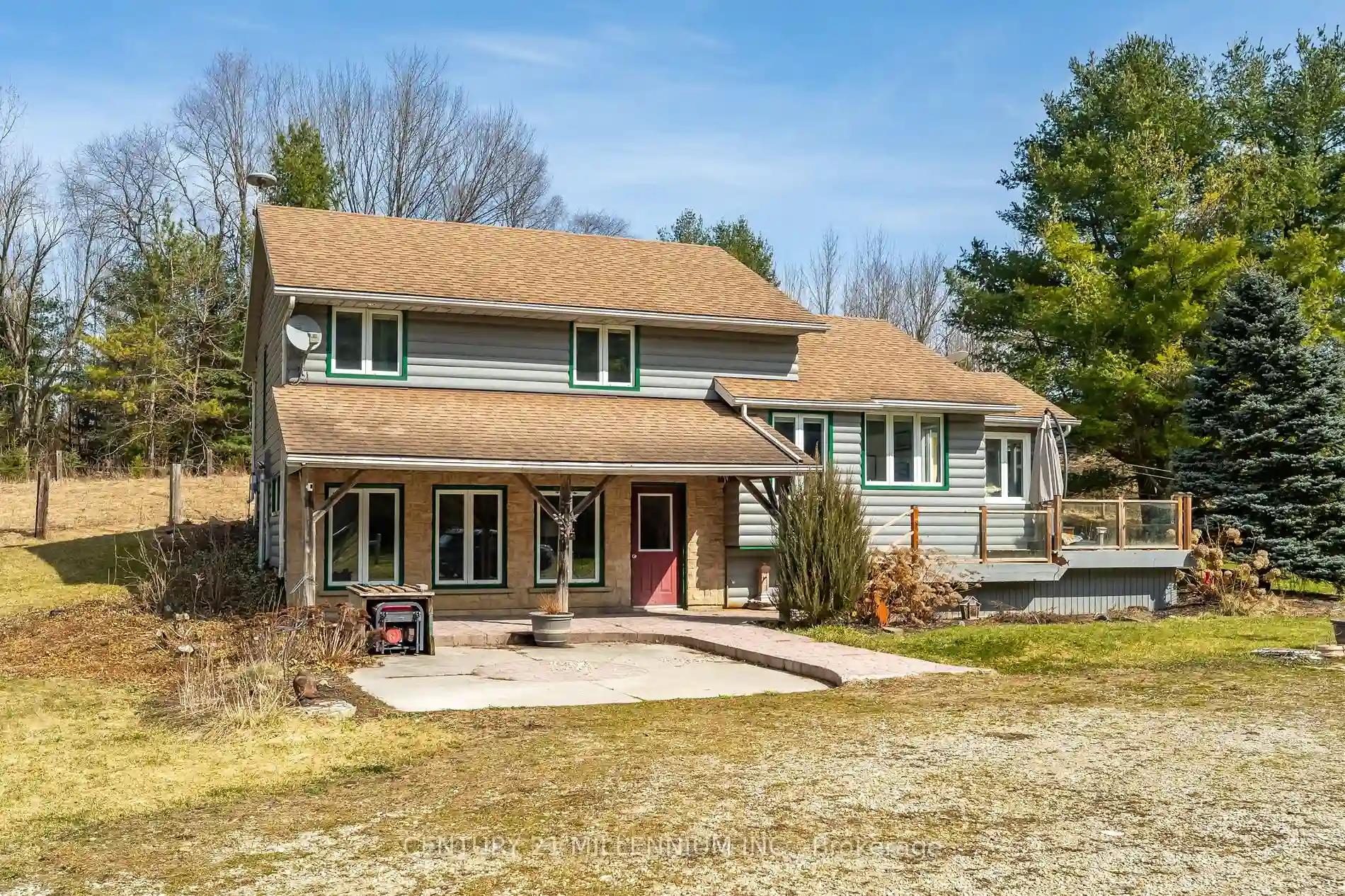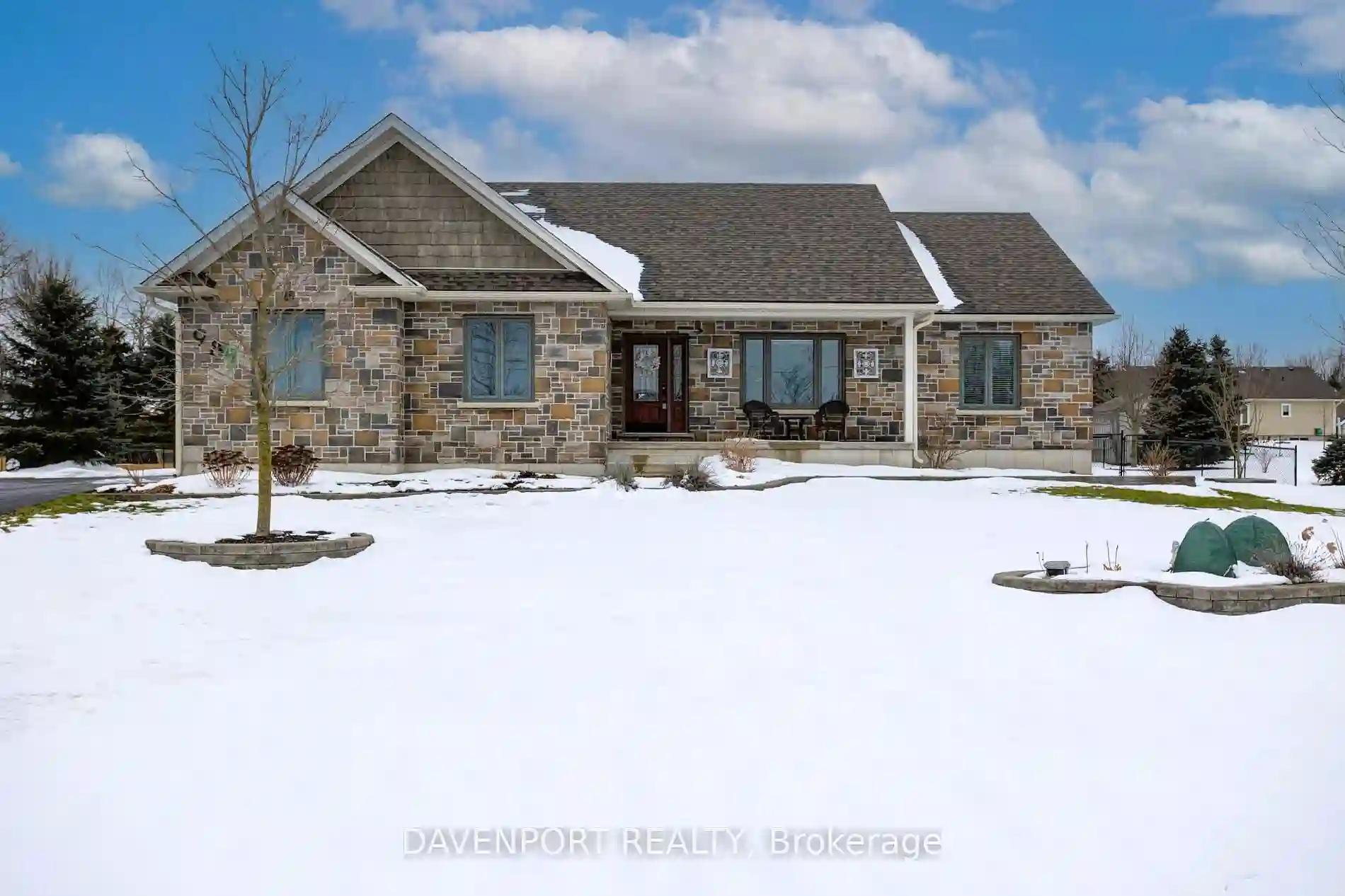Please Sign Up To View Property
9521 O'dwyer's Rd
Minto, Ontario, N0G 1Z0
MLS® Number : X8202808
3 + 1 Beds / 2 Baths / 10 Parking
Lot Front: 330.28 Feet / Lot Depth: 349.55 Feet
Description
Welcome to your private sanctuary nestled on 2.93 acres, the perfect hobby farm, where every corner of this picturesque estate tells a story of tranquillity & rural charm. Located near Pike Lake Golf Course (4 minutes away). Incredible space inside & out w/ many updates & renovations inside make this property an absolute must-see. Four bedrooms & two baths are offered in 1,673 sq ft of functionally designed living space. Recently renovated kitchen w/ honed granite counters, tumbled backsplash, open shelving, light oak floors, new trim & baseboards, solid wood statement doors, the list goes on! The main level with pellet stove is currently used as a studio could also make a great secondary living space or a work-from-home space. Outside, there is are 2 fenced paddocks, including a run-in & a separate fenced sandring w/ french drain. Barn includes 4 stalls w/ padded mats and 2 tack rooms, a dog kennel with runs, gazebo, outdoor shower & lots of space to roam and explore.
Extras
See attached feature sheet for all improvements and notable features. Note: main floor bedroom as no closet. Heat Source Pellet Stove
Additional Details
Drive
Private
Building
Bedrooms
3 + 1
Bathrooms
2
Utilities
Water
Well
Sewer
Septic
Features
Kitchen
1
Family Room
N
Basement
Half
Fireplace
Y
External Features
External Finish
Stone
Property Features
Cooling And Heating
Cooling Type
None
Heating Type
Other
Bungalows Information
Days On Market
39 Days
Rooms
Metric
Imperial
| Room | Dimensions | Features |
|---|---|---|
| Kitchen | 12.17 X 7.48 ft | Hardwood Floor Eat-In Kitchen Granite Counter |
| Living | 15.55 X 16.40 ft | Hardwood Floor Window Open Concept |
| Sunroom | 9.68 X 13.12 ft | Ceramic Floor W/O To Deck Sunken Room |
| Prim Bdrm | 14.40 X 10.86 ft | Hardwood Floor Closet Window |
| 2nd Br | 9.22 X 13.78 ft | Hardwood Floor Closet Window |
| 3rd Br | 13.32 X 9.65 ft | Hardwood Floor Closet Window |
| Family | 20.70 X 17.09 ft | Vinyl Floor Fireplace W/O To Yard |
| 4th Br | 12.20 X 10.37 ft | Vinyl Floor Window |
| Laundry | 13.19 X 6.73 ft | Ceramic Floor 3 Pc Bath Window |
| Rec | 16.93 X 16.93 ft | Unfinished |

