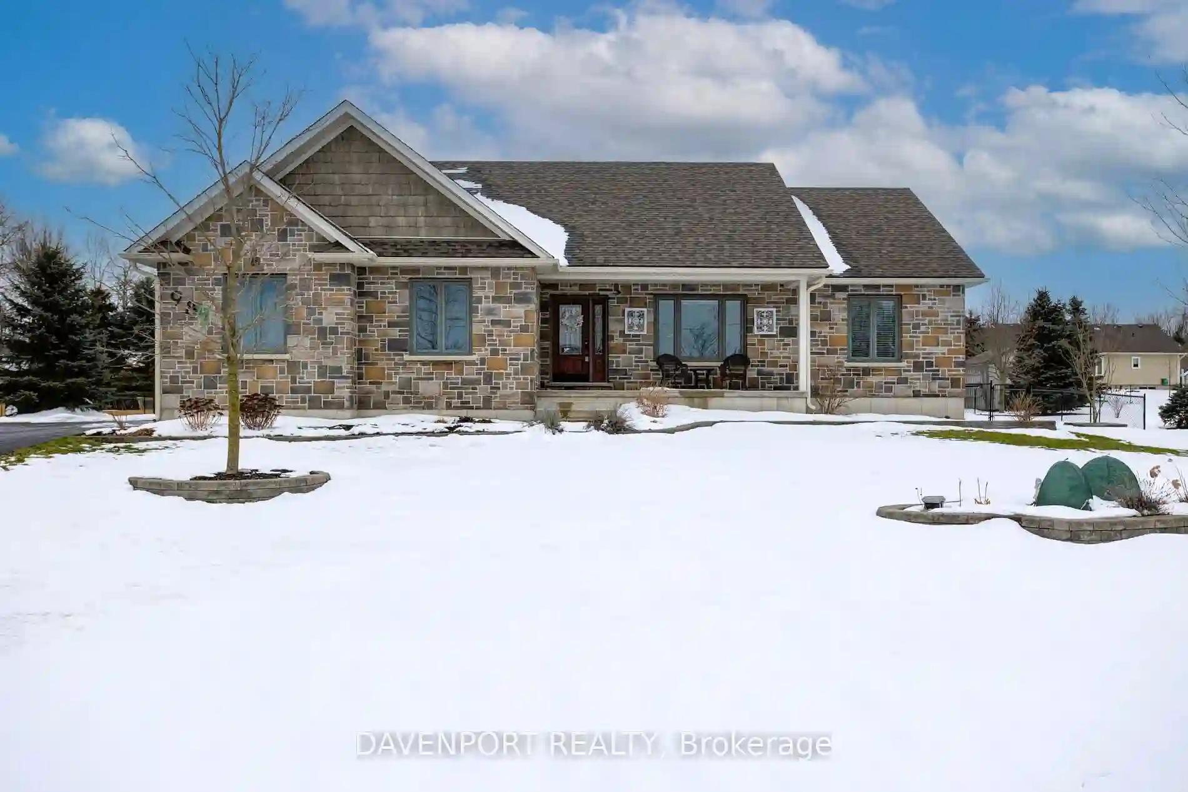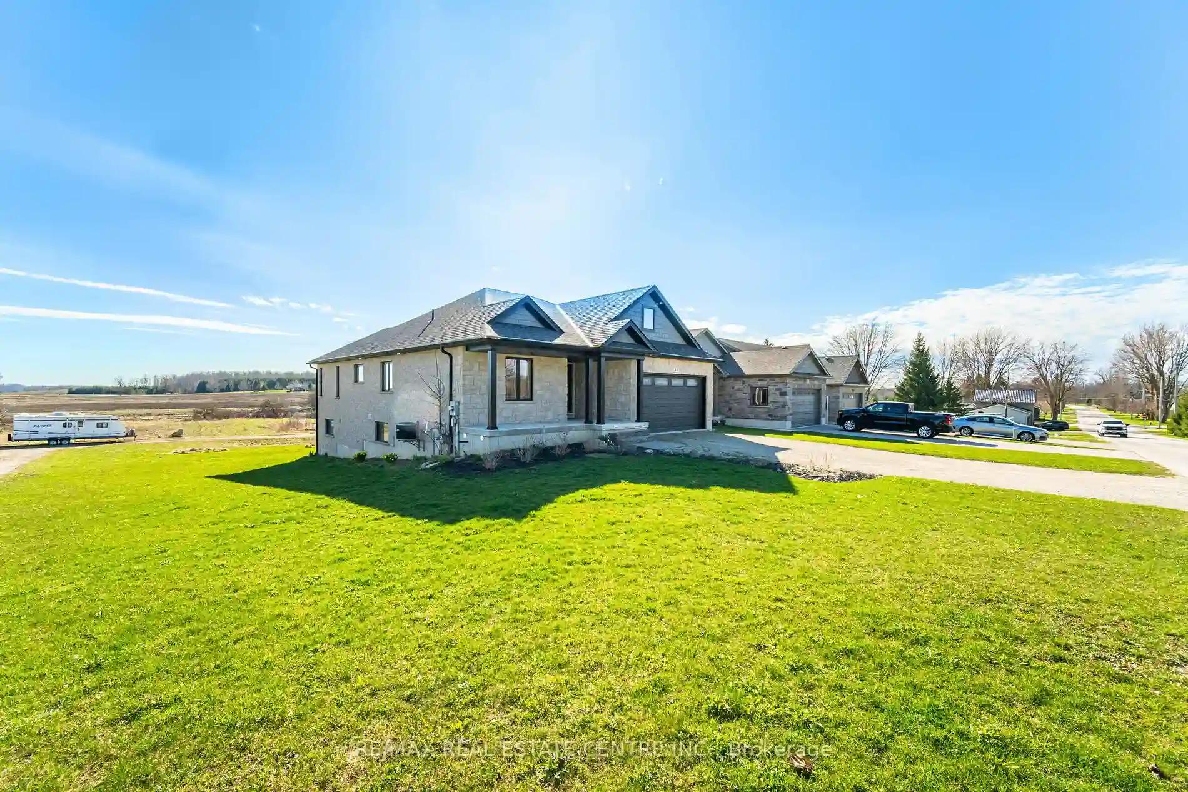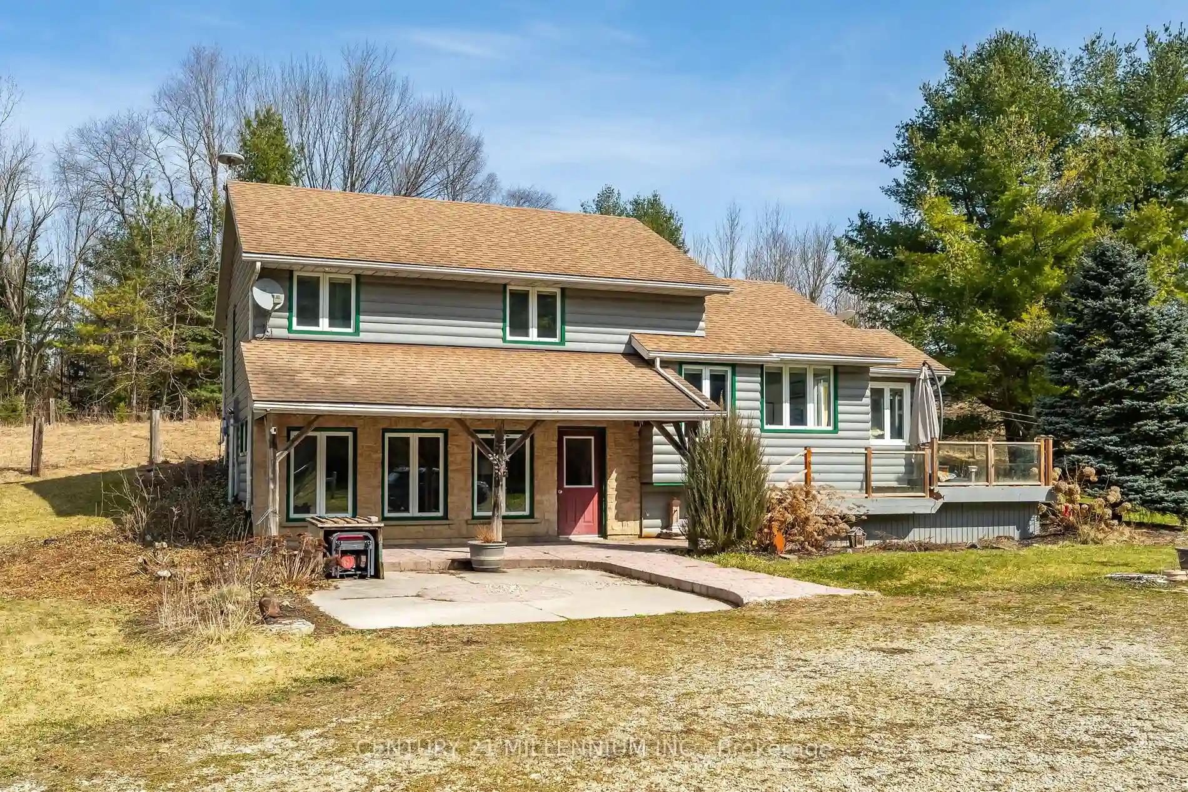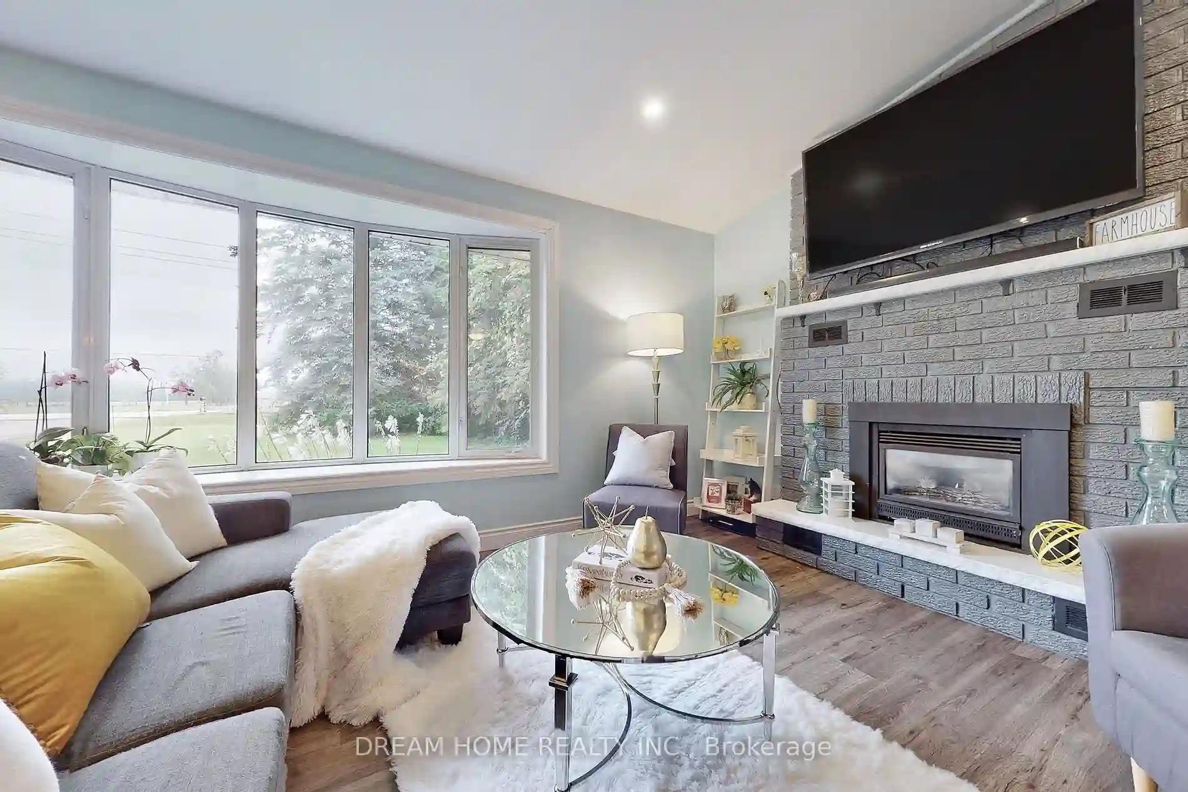Please Sign Up To View Property
98 Regency Dr
Minto, Ontario, N0G 1M0
MLS® Number : X8033504
5 Beds / 3 Baths / 10 Parking
Lot Front: 131 Feet / Lot Depth: 167 Feet
Description
Nestled in the scenic township of Minto, moments from Mount Forest and Clifford, this exquisite 5-bedroom bungalow was built in 2013. The main floor boasts a kitchen with custom cabinetry, soft-close doors, stunning quartz counters, and a walk-in pantry. The primary bedroom on the main floor features an ensuite with a glass shower, double vanity, and a walk-in closet. Two bedrooms, one currently used as an office, and another 4-pc bathroom. The basement reveals an in-law suite with its own kitchen, garage entrance, 2 bedrooms, a hobby room, and a 4-pc. Step into the backyard, where a large covered deck, a 2023 hot tub, and meticulously tended organic vegetable gardens in raised beds await. The home is equipped with a high-efficiency furnace, ensuring optimal air quality. With a 2022 roof and the convenience of high-speed internet facilitated by the nearby Bell internet tower, revel in the calm countryside setting and experience the country living in this thoughtfully designed property.
Extras
--
Additional Details
Drive
Available
Building
Bedrooms
5
Bathrooms
3
Utilities
Water
Well
Sewer
Septic
Features
Kitchen
2
Family Room
Y
Basement
Finished
Fireplace
N
External Features
External Finish
Stone
Property Features
Cooling And Heating
Cooling Type
Central Air
Heating Type
Forced Air
Bungalows Information
Days On Market
88 Days
Rooms
Metric
Imperial
| Room | Dimensions | Features |
|---|---|---|
| Prim Bdrm | 14.40 X 15.91 ft | 4 Pc Ensuite W/I Closet |
| Br | 10.83 X 12.43 ft | |
| Br | 13.32 X 12.40 ft | |
| Dining | 13.75 X 11.94 ft | |
| Kitchen | 13.75 X 13.48 ft | |
| Living | 19.29 X 19.82 ft | 4 Pc Bath |
| Laundry | 5.97 X 10.83 ft | |
| Kitchen | 10.01 X 11.58 ft | |
| Br | 9.02 X 13.02 ft | |
| Br | 10.07 X 13.42 ft | |
| Exercise | 8.92 X 10.14 ft | 4 Pc Bath |
| Family | 11.55 X 25.92 ft | Access To Garage |



