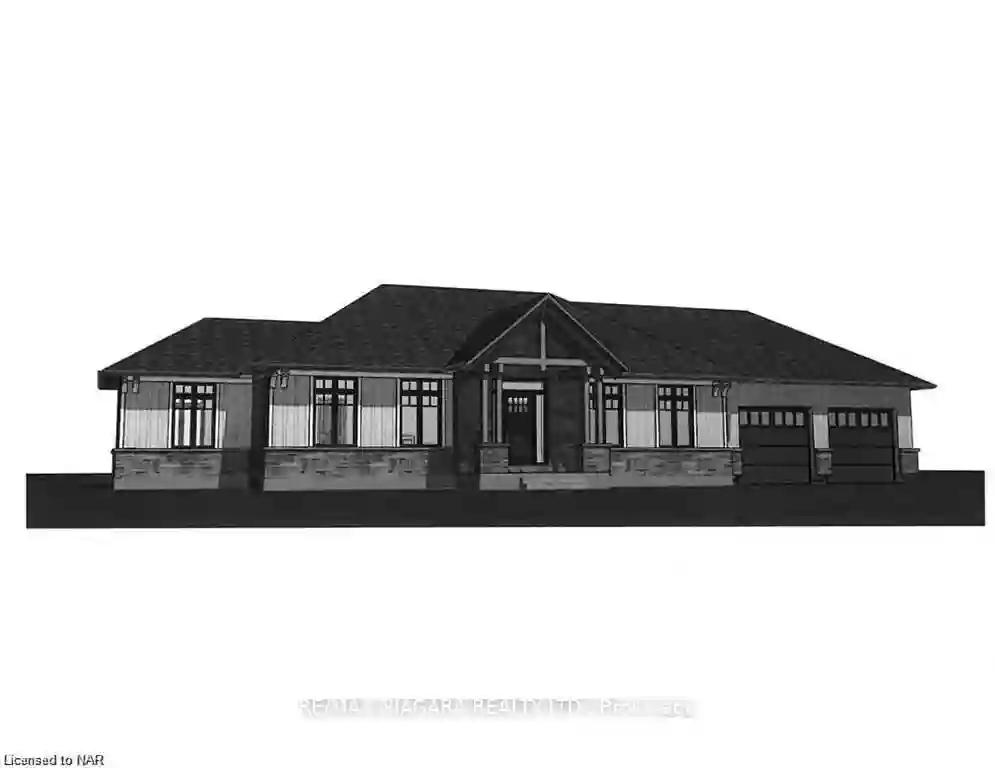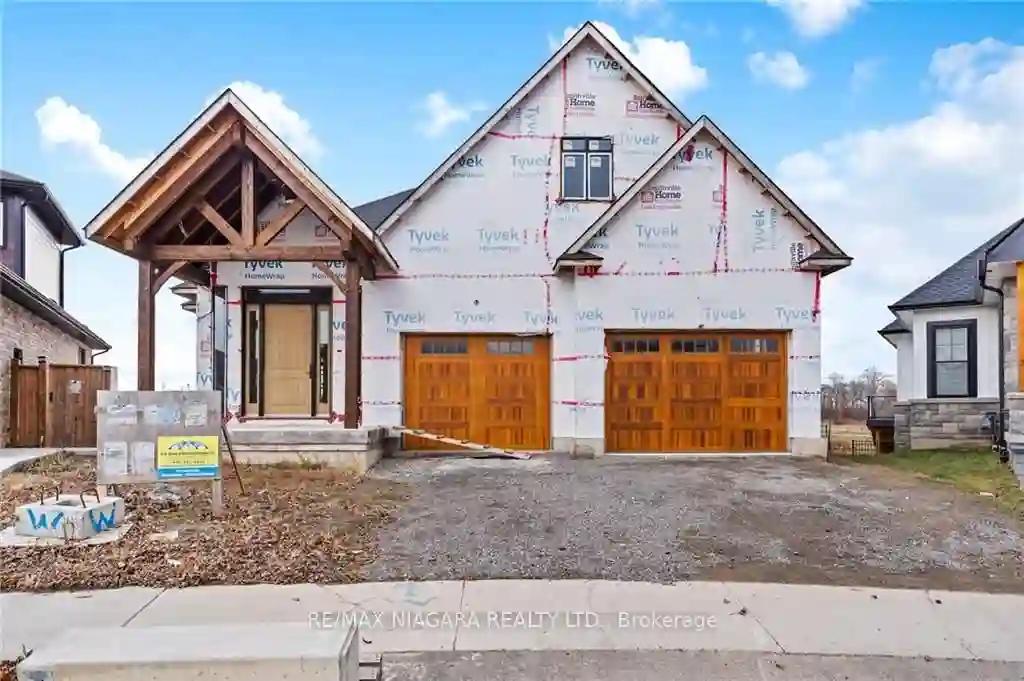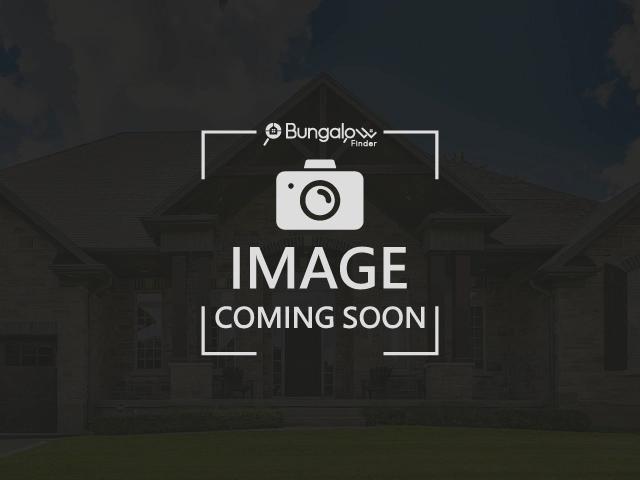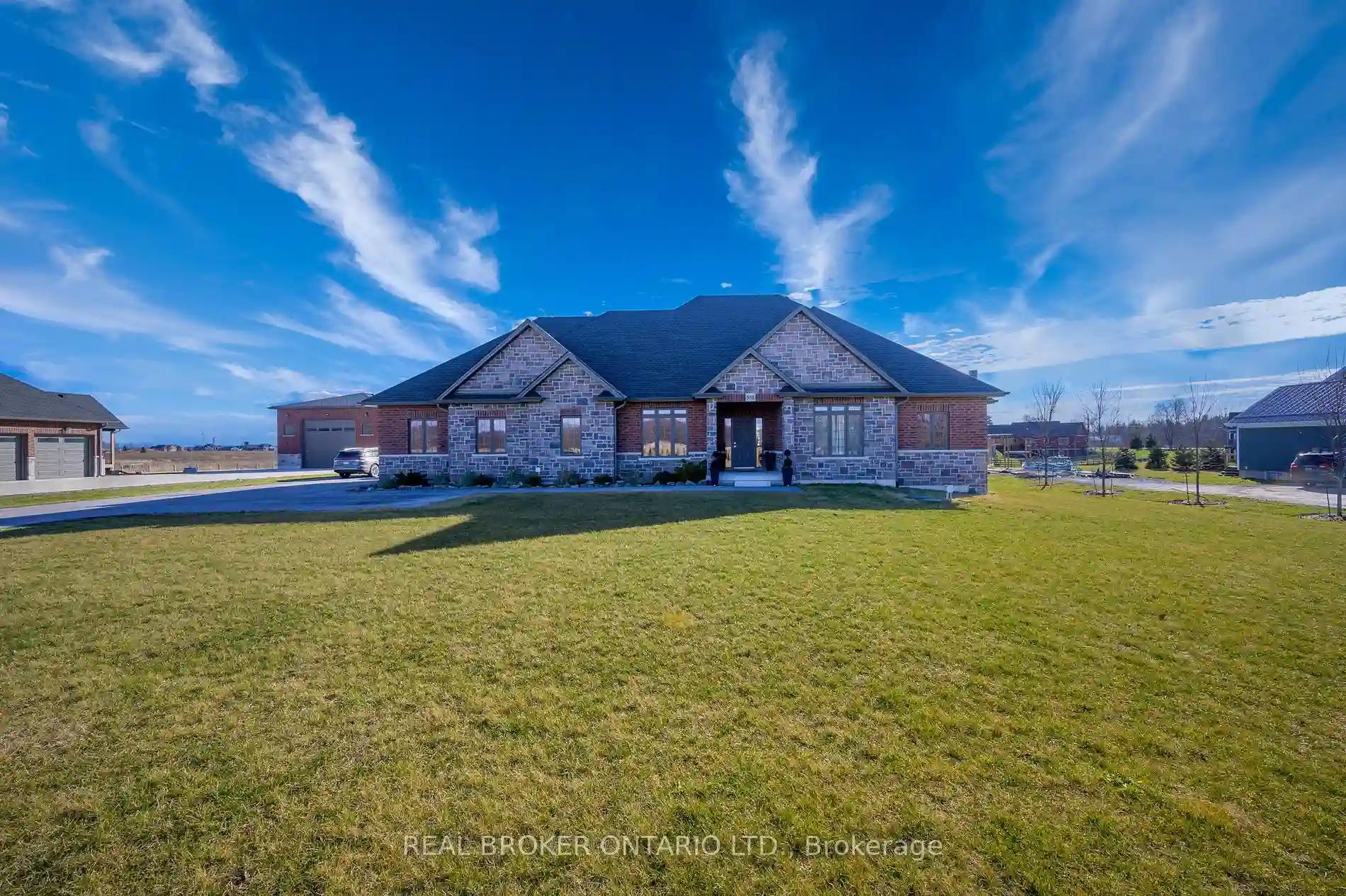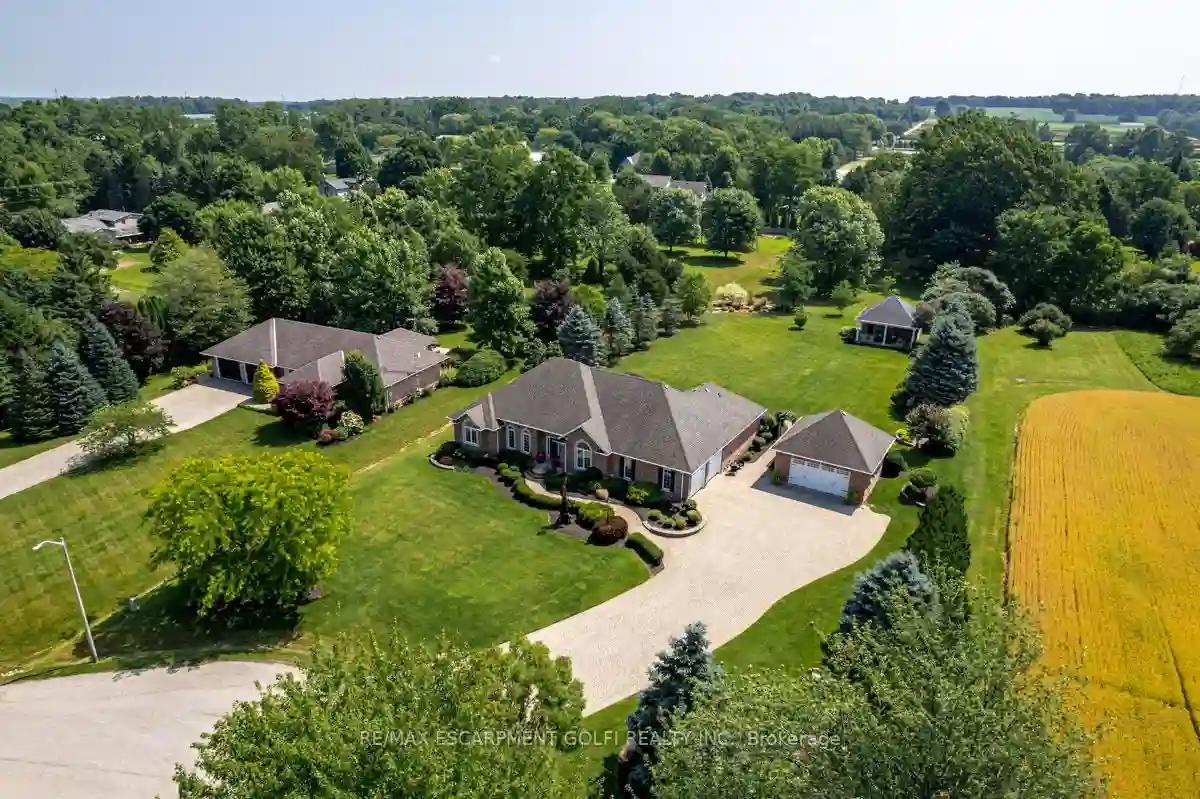Please Sign Up To View Property
96 Sumbler Rd
Pelham, Ontario, L0S 1C0
MLS® Number : X8096376
2 Beds / 2 Baths / 6 Parking
Lot Front: 98.25 Feet / Lot Depth: 138.34 Feet
Description
Introducing Homes by Hendriks, where exceptional craftsmanship & outstanding customer service converge to create your dream home. Renowned as a reputable builder with an unwavering commitment to quality, Hendriks has established a remarkable reputation in the real estate industry. This opportunity offers more than just purchasing land, it presents a chance to forge a lasting partnership with Hendriks through a tied build contract. You can be confident that your home will be constructed with the utmost attention to detail and the finest materials. What sets Home by Hendriks apart is their dedication to fulfilling your vision. You have the ability to collaborate with the builders & craft a personalized design that suits your preferences.
Extras
--
Property Type
Detached
Neighbourhood
--
Garage Spaces
6
Property Taxes
$ 1
Area
Niagara
Additional Details
Drive
Pvt Double
Building
Bedrooms
2
Bathrooms
2
Utilities
Water
Municipal
Sewer
Septic
Features
Kitchen
1
Family Room
N
Basement
Full
Fireplace
N
External Features
External Finish
Stone
Property Features
Cooling And Heating
Cooling Type
Central Air
Heating Type
Forced Air
Bungalows Information
Days On Market
70 Days
Rooms
Metric
Imperial
| Room | Dimensions | Features |
|---|---|---|
| Foyer | 15.49 X 6.66 ft | |
| Great Rm | 18.50 X 12.99 ft | |
| Kitchen | 13.48 X 8.50 ft | |
| Dining | 13.48 X 10.01 ft | |
| Prim Bdrm | 15.16 X 12.01 ft | |
| Bathroom | 0.00 X 0.00 ft | 4 Pc Ensuite |
| Br | 10.50 X 10.50 ft | |
| Bathroom | 0.00 X 0.00 ft | 3 Pc Bath |
| Laundry | 11.15 X 7.51 ft | |
| Den | 12.17 X 10.66 ft |
