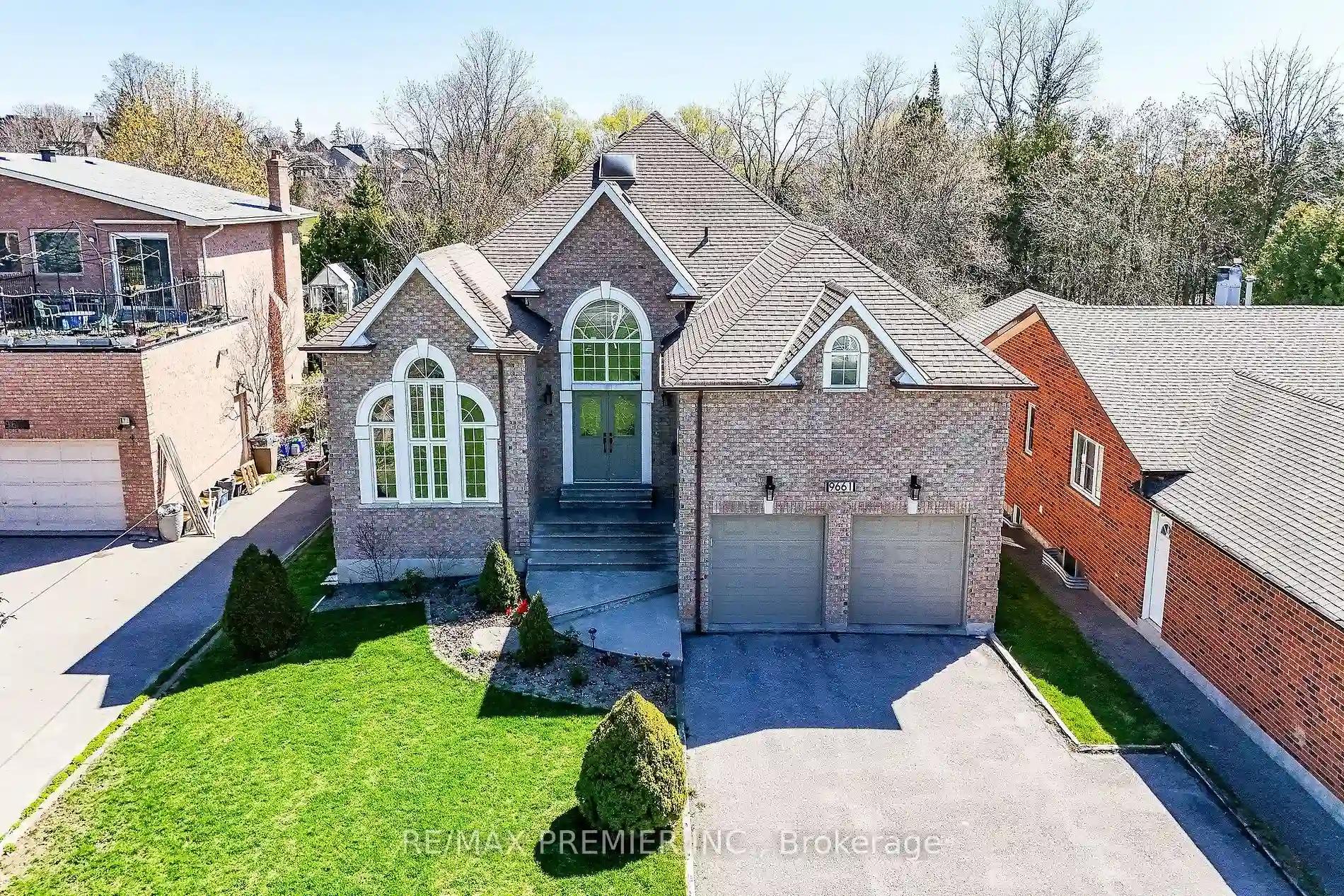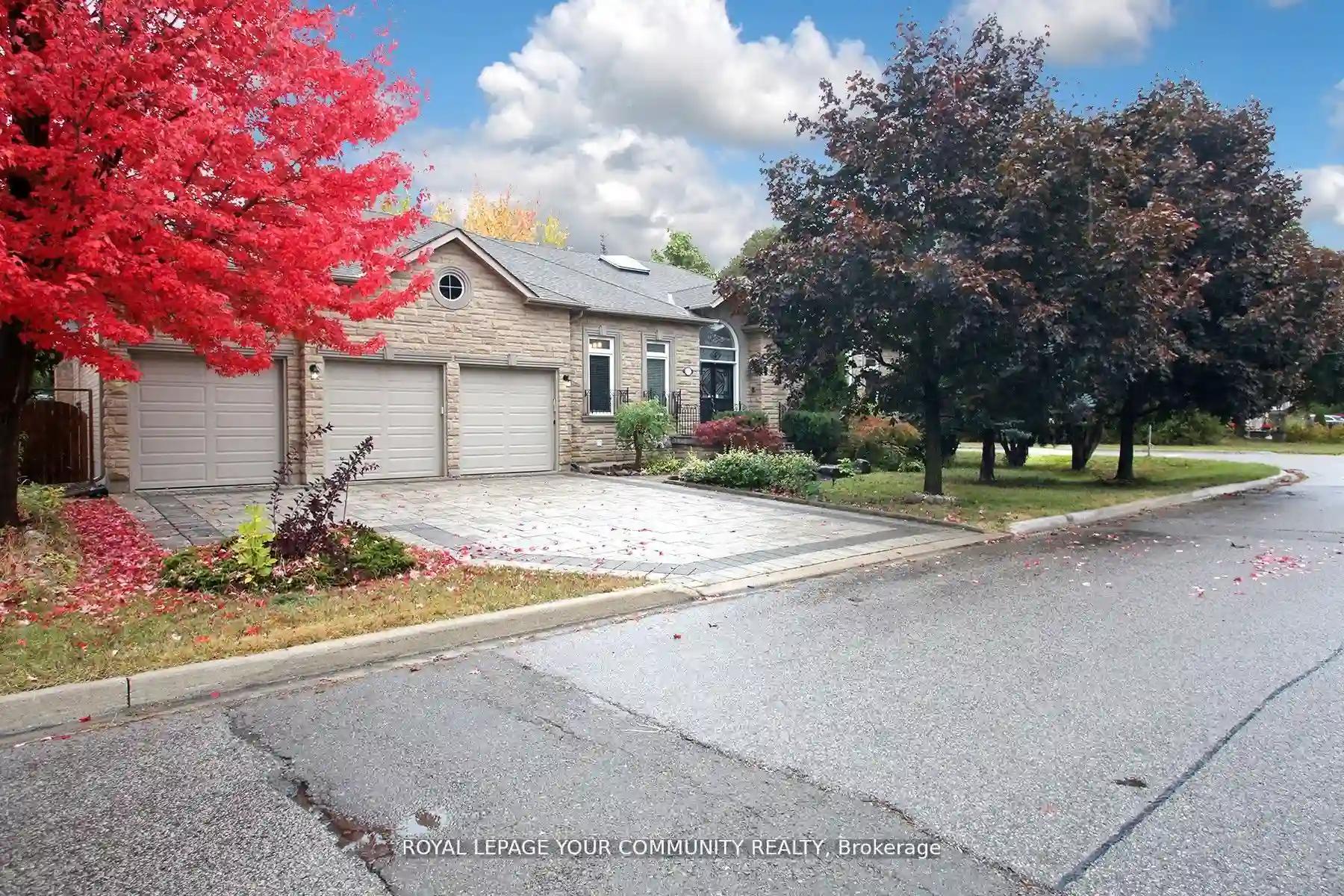Please Sign Up To View Property
9661 Bathurst St
Richmond Hill, Ontario, L4C 3X4
MLS® Number : N8301658
3 + 1 Beds / 3 Baths / 12 Parking
Lot Front: 60.53 Feet / Lot Depth: 237.93 Feet
Description
Meticulous Custom built bungalow on a massive 60'x 240' lot! Approx. 5000 sq.ft. of luxurious living space. Spacious family-sized kitchen featuring granite counter tops and a large eat-in breakfast area that walks-out to a peaceful and private backyard oasis. Formal Family, Dining and Living Rooms with gleaming hardwood floors and 9' ceilings. Elegant primary bedroom boasts a 4 pc ensuite bath and an over-sized walk-in closet. Professionally finished walk-out basement with 2 separate entrances, 2nd Kitchen, 4th bedroom, massive recreation room with cozy fireplace and exercise room. The basement is ideal for extended family, a home business or for rental income potential. Zoning allows for: Office for Veterinarian, Physician, Dentist. A Spotless home by Original Owner!
Extras
Recent Improvements: Roof (2015), freshly painted
Additional Details
Drive
Pvt Double
Building
Bedrooms
3 + 1
Bathrooms
3
Utilities
Water
Municipal
Sewer
Sewers
Features
Kitchen
1 + 1
Family Room
Y
Basement
Fin W/O
Fireplace
Y
External Features
External Finish
Brick
Property Features
Cooling And Heating
Cooling Type
Central Air
Heating Type
Forced Air
Bungalows Information
Days On Market
15 Days
Rooms
Metric
Imperial
| Room | Dimensions | Features |
|---|---|---|
| Kitchen | 12.93 X 11.98 ft | Ceramic Floor Granite Counter Family Size Kitchen |
| Breakfast | 12.93 X 13.25 ft | Ceramic Floor W/O To Balcony |
| Family | 16.04 X 12.40 ft | Hardwood Floor Open Concept California Shutters |
| Dining | 14.07 X 12.86 ft | Hardwood Floor Formal Rm Combined W/Living |
| Living | 14.44 X 12.86 ft | Hardwood Floor French Doors |
| Prim Bdrm | 16.73 X 13.78 ft | Hardwood Floor 4 Pc Ensuite W/I Closet |
| 2nd Br | 12.80 X 10.33 ft | Hardwood Floor Closet California Shutters |
| 3rd Br | 12.80 X 10.47 ft | Hardwood Floor Closet California Shutters |
| Kitchen | 15.09 X 12.53 ft | Vinyl Floor Pot Lights Centre Island |
| 4th Br | 16.47 X 9.65 ft | Vinyl Floor |
| Exercise | 17.13 X 18.80 ft | Vinyl Floor W/O To Yard |
| Rec | 18.86 X 20.11 ft | Vinyl Floor Gas Fireplace |




