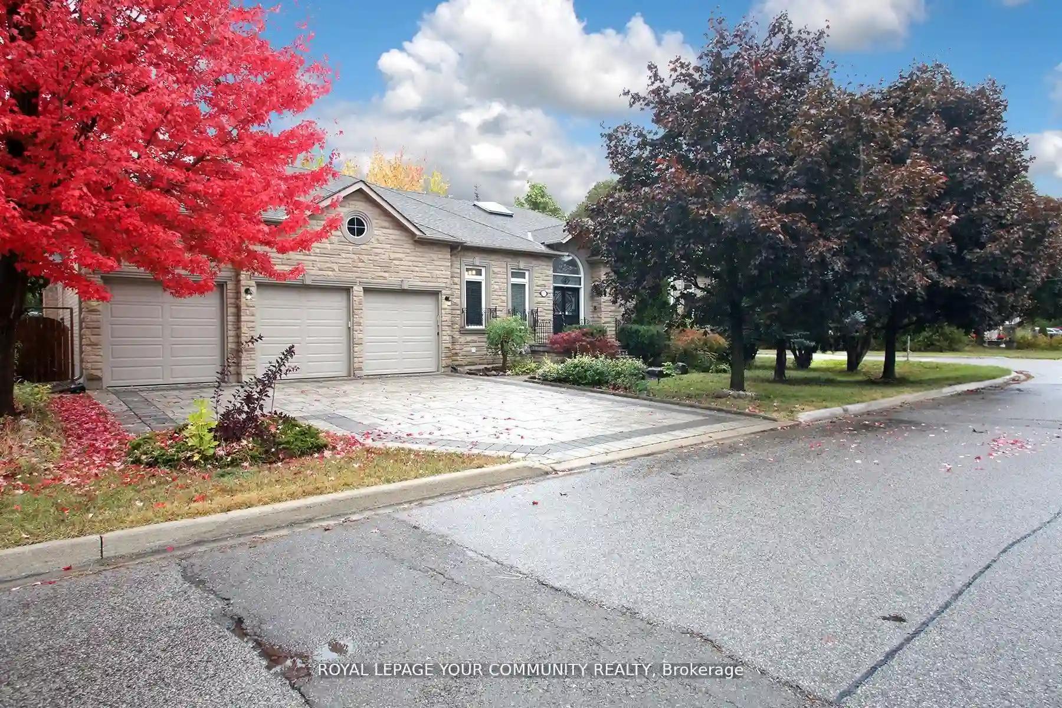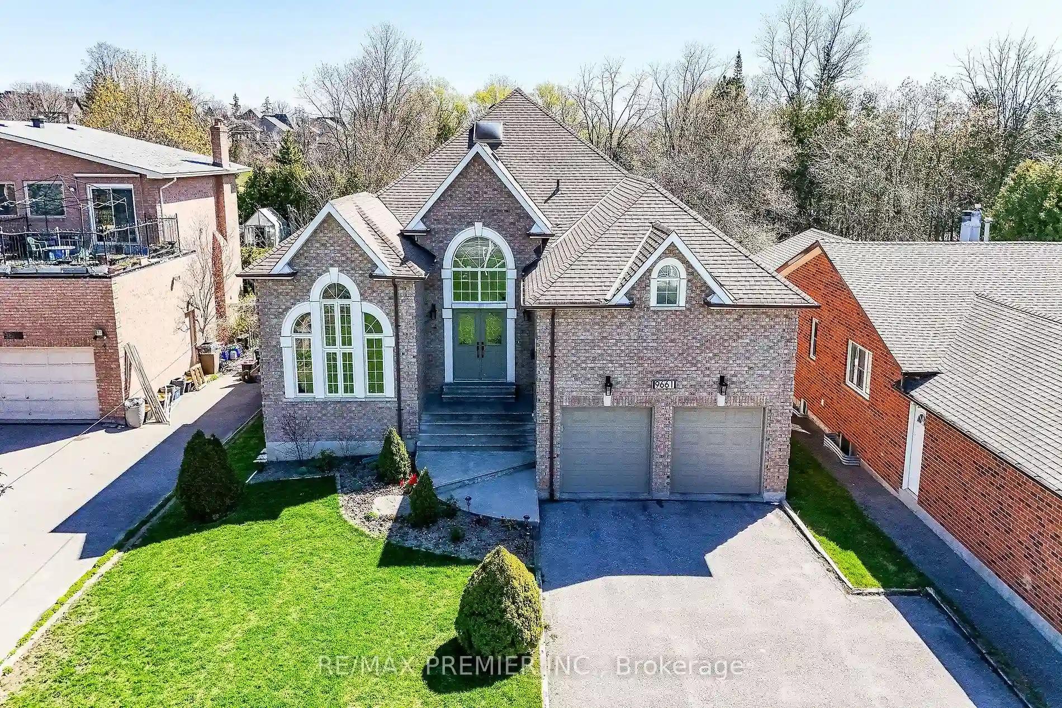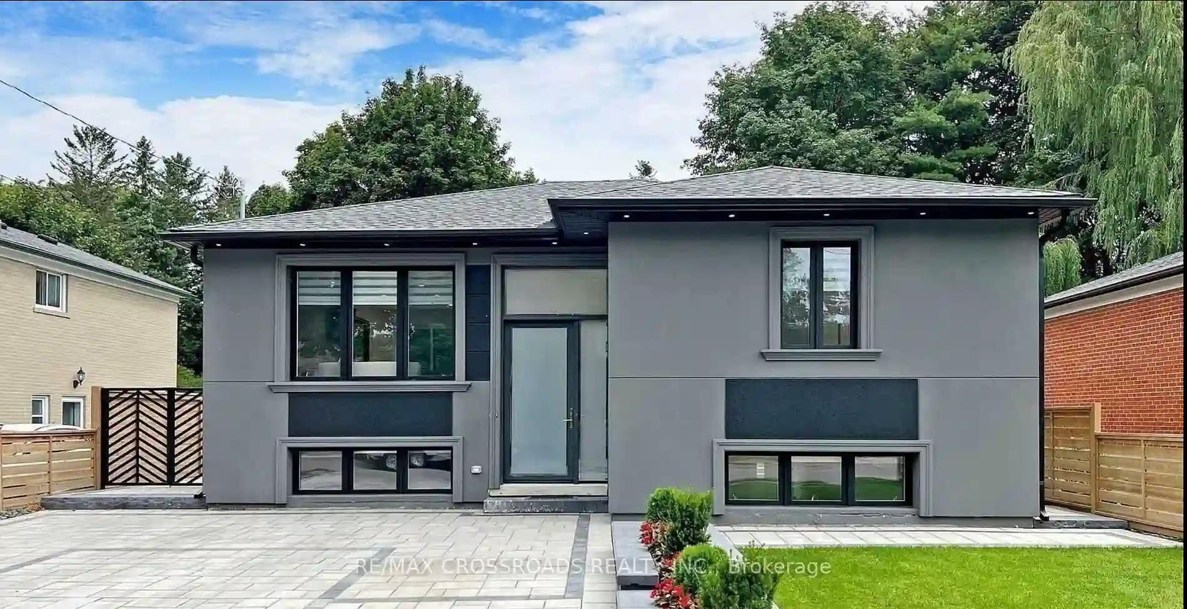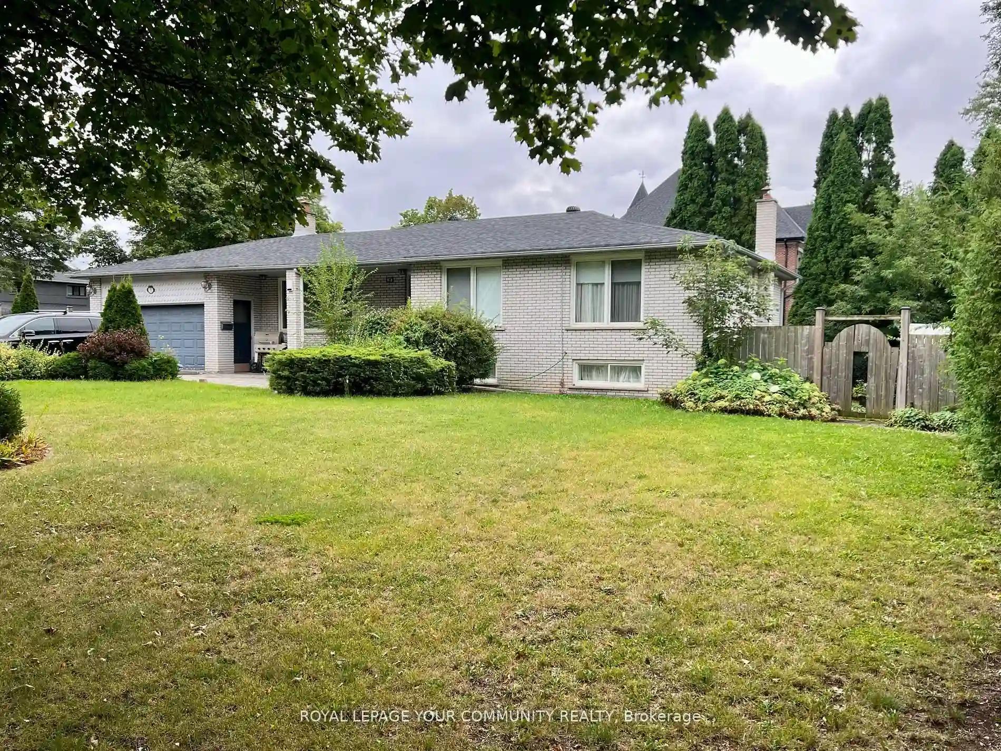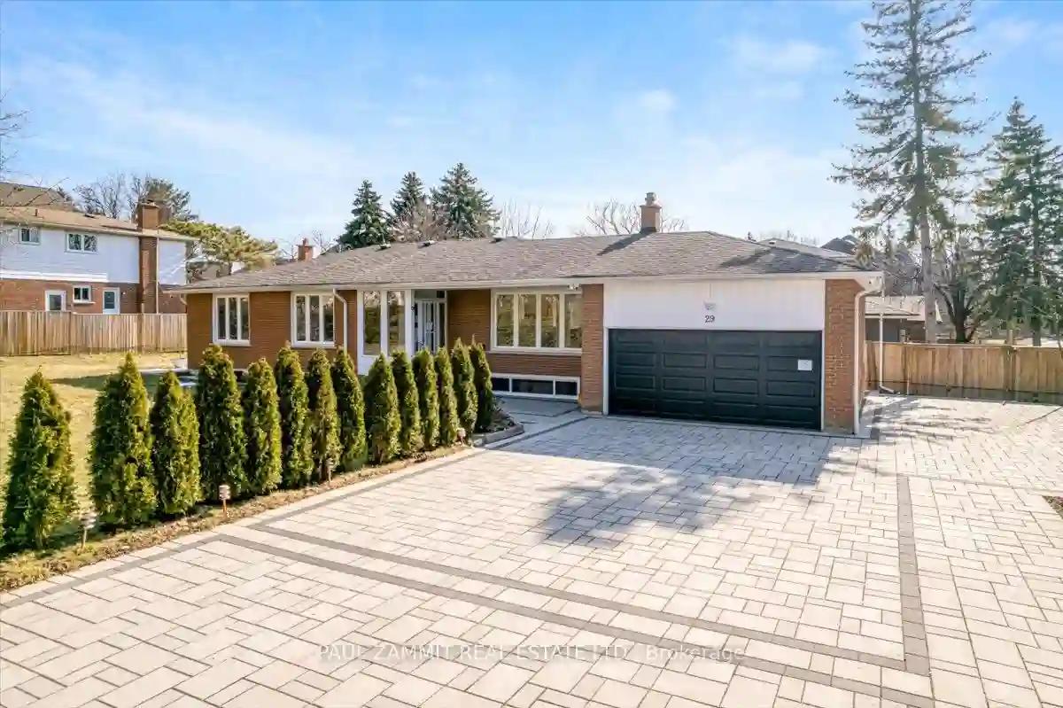Please Sign Up To View Property
190 Lawrence Ave
Richmond Hill, Ontario, L4C 1Z5
MLS® Number : N8267752
3 + 2 Beds / 5 Baths / 7 Parking
Lot Front: 90 Feet / Lot Depth: 90 Feet
Description
Custom built by Nastasia Homes, Stunning, bright Home with self contained 2 Bedr. Apartment has own Laundry /Livingroom +large Kitchen. Beautiful Gas Fireplace + rough in bar in Games room , High ceiling in Basement , Open Concept Rec-room/2nd Family room,3 Car insulated Garage+ Electrical Panel , Entrance from Garage to Main Laundry room with double door Coat closet. Double front door with Stained Glass, Impressive Entrance with Ceramic Inlay, Open Staircase, Front Office, Open concept Kitchen/Family-room ideal for relaxing by the Gas Fireplace, Open Concept Living and Dining-room, Impressive Skylight + high Windows flood Home with natural Light, 70 Pot lights, soaring 10 foot ceilings, 7 1/4 Baseboards, Granite, Tumbled Marble, 3/ 1/4 Cherry Plank floors, mirrored Doors , Porcelain, Cornice Moldings , French door,3 Car insulated Garage+ Electrical Panel Amazing , ONE OF A KIND Home must be seen
Extras
Extras: Extensive Landscaping, fenced Yard, newley sodded Yard
Additional Details
Drive
Private
Building
Bedrooms
3 + 2
Bathrooms
5
Utilities
Water
Municipal
Sewer
Sewers
Features
Kitchen
1
Family Room
Y
Basement
Finished
Fireplace
Y
External Features
External Finish
Brick
Property Features
Cooling And Heating
Cooling Type
Central Air
Heating Type
Forced Air
Bungalows Information
Days On Market
10 Days
Rooms
Metric
Imperial
| Room | Dimensions | Features |
|---|---|---|
| Kitchen | 16.01 X 12.24 ft | Ceramic Floor Centre Island O/Looks Family |
| Breakfast | 16.01 X 9.51 ft | Ceramic Floor W/O To Deck Pantry |
| Family | 17.85 X 12.86 ft | Hardwood Floor Fireplace Crown Moulding |
| Dining | 17.85 X 12.24 ft | Hardwood Floor Crown Moulding Open Concept |
| Living | 14.44 X 10.76 ft | Skylight Hardwood Floor O/Looks Dining |
| Library | 14.01 X 8.99 ft | Hardwood Floor O/Looks Frontyard Crown Moulding |
| Prim Bdrm | 17.85 X 12.27 ft | Hardwood Floor His/Hers Closets 6 Pc Ensuite |
| 2nd Br | 12.01 X 10.89 ft | Hardwood Floor Semi Ensuite Crown Moulding |
| 3rd Br | 12.01 X 10.89 ft | Hardwood Floor Semi Ensuite Crown Moulding |
| Kitchen | 13.55 X 14.63 ft | Ceramic Floor Walk-Up B/I Dishwasher |
| Games | 21.56 X 10.33 ft | Above Grade Window L-Shaped Room Fireplace |
| Rec | 25.59 X 21.49 ft | 4 Pc Ensuite Closet French Doors |
