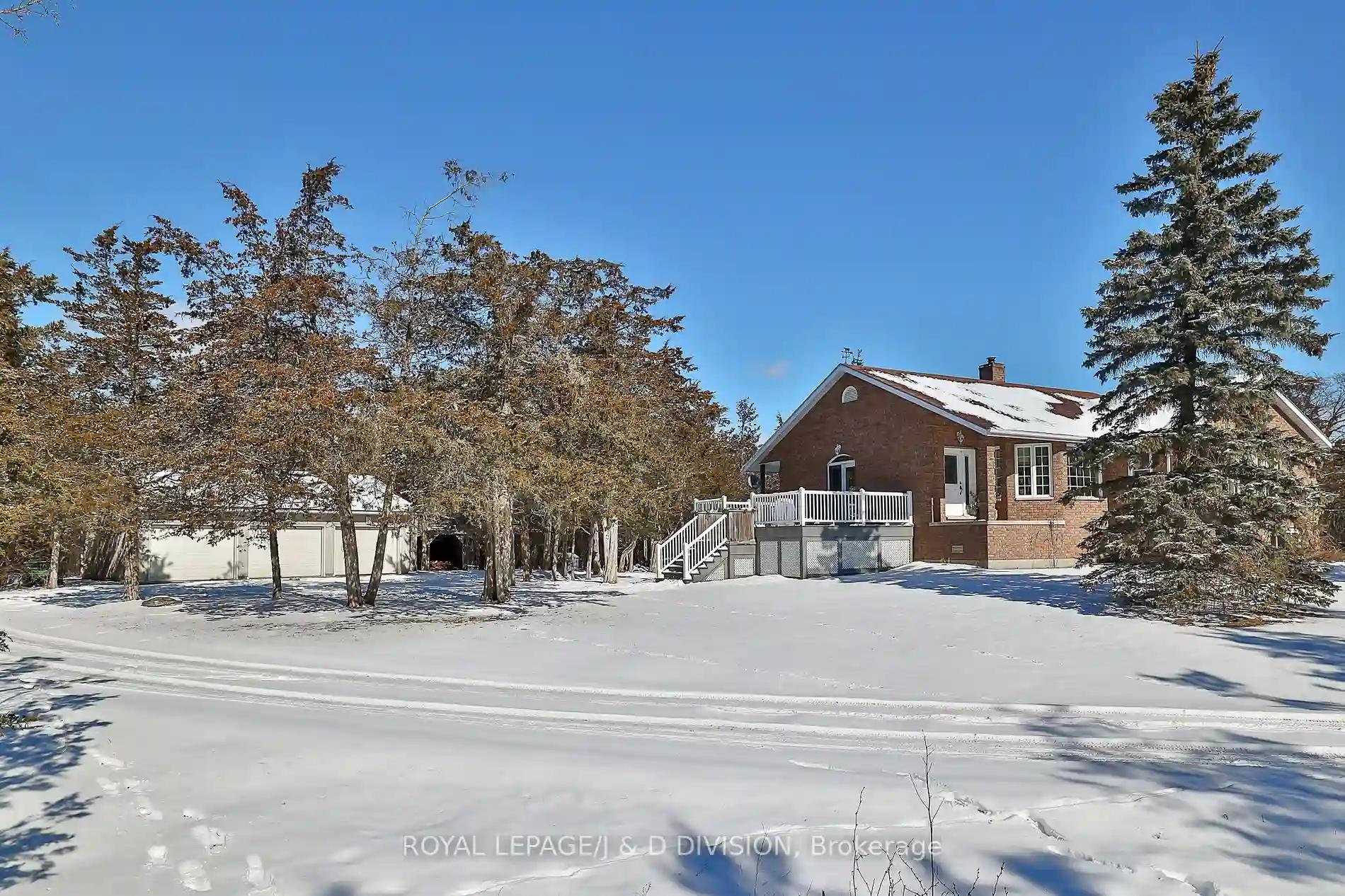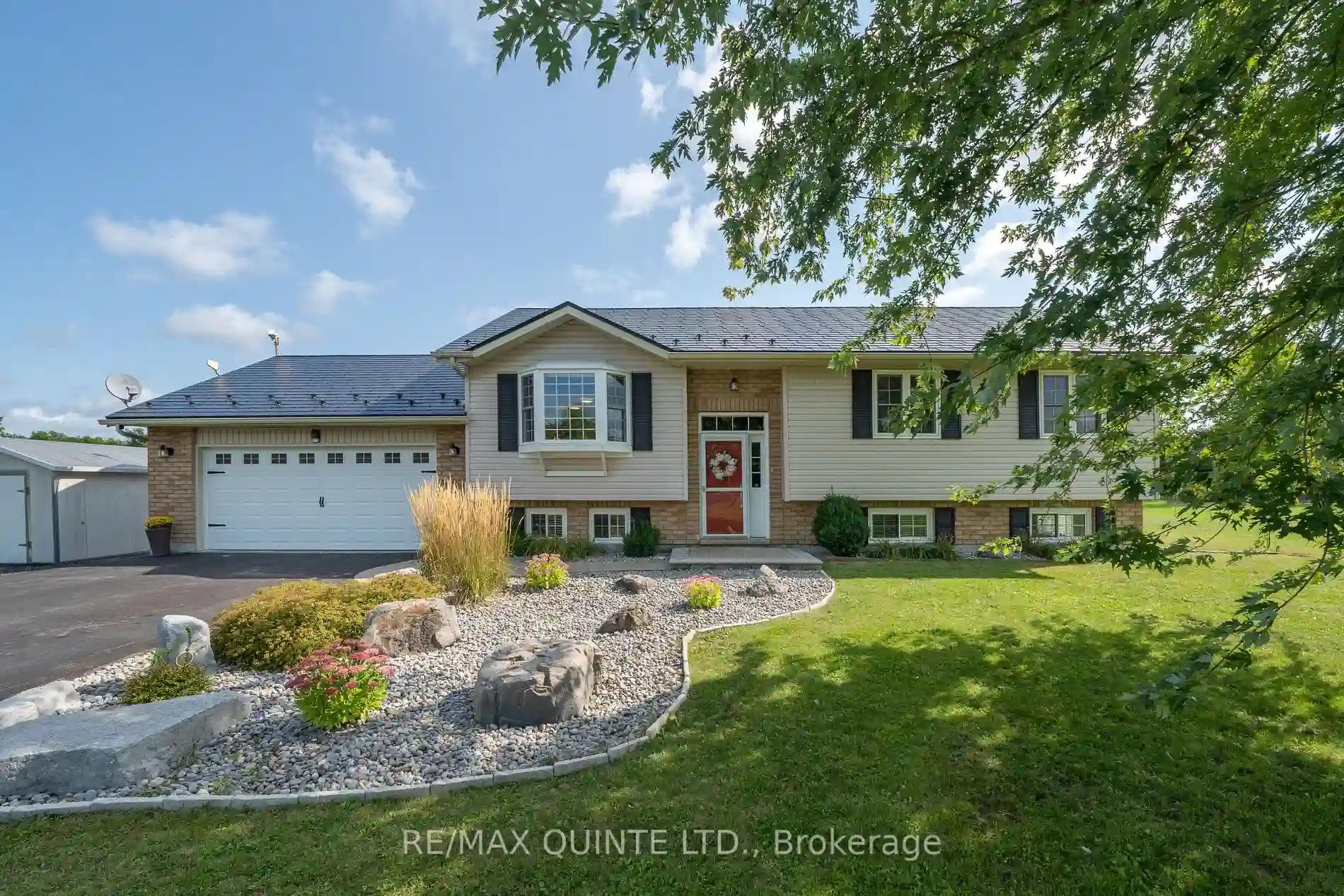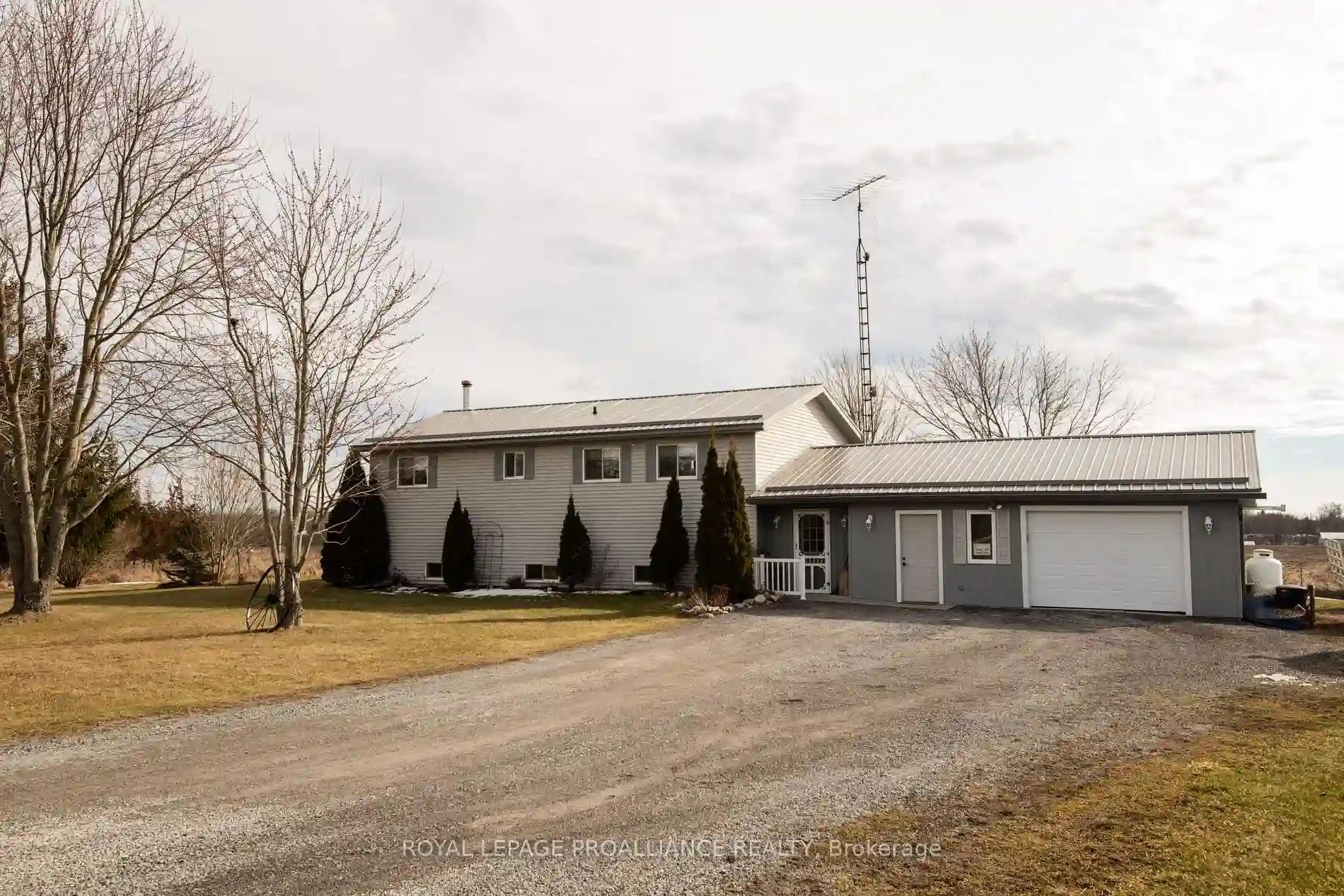Please Sign Up To View Property
979 Wyman Rd
Tyendinaga, Ontario, K0K 3A0
MLS® Number : X8169980
1 + 2 Beds / 2 Baths / 13 Parking
Lot Front: 152 Feet / Lot Depth: 140 Feet
Description
This Forest Surrounded Open Concept Raised 1+2 Bungalow Is Located On A 5.0 Acre Property Which Is A10 Minute Drive To Prince Edward County, Down The Road From The Shannonville Motorsport Park And Right Beside The Briar Fox Golf Club. Features 2-4 Piece Bathrooms On The Main Floor And Lower Level As Well As A Walk-Out From The Family Room To A Patio Fire Pit Setting. The Detached 3 Car Garage/Workshop Has A Large Heated Office. There Is A Wood Shed For A Lower Level WETT Certified Wood Burning Stove And A Vegetable/Herb Garden. You Will Enjoy The Walk-Out To A Large Deck For Entertaining And Barbecuing. There Is A Water Softener And Treatment System For The Well Water. Home, Septic And WETT Inspections Are Available Upon Request.
Extras
--
Property Type
Rural Resid
Neighbourhood
--
Garage Spaces
13
Property Taxes
$ 3,840.79
Area
Hastings
Additional Details
Drive
Available
Building
Bedrooms
1 + 2
Bathrooms
2
Utilities
Water
Well
Sewer
Septic
Features
Kitchen
1
Family Room
N
Basement
Part Fin
Fireplace
N
External Features
External Finish
Brick
Property Features
Cooling And Heating
Cooling Type
Wall Unit
Heating Type
Forced Air
Bungalows Information
Days On Market
38 Days
Rooms
Metric
Imperial
| Room | Dimensions | Features |
|---|---|---|
| Living | 21.75 X 17.91 ft | Picture Window Cathedral Ceiling Ceiling Fan |
| Dining | 16.01 X 12.76 ft | W/O To Deck Skylight O/Looks Backyard |
| Kitchen | 12.01 X 12.01 ft | B/I Ctr-Top Stove B/I Oven B/I Dishwasher |
| Office | 10.43 X 10.17 ft | Large Window O/Looks Frontyard Hardwood Floor |
| Prim Bdrm | 13.91 X 11.84 ft | Ceiling Fan Double Closet Hardwood Floor |
| Rec | 15.85 X 12.50 ft | W/O To Garden Wood Stove Broadloom |
| 2nd Br | 16.83 X 10.33 ft | Large Closet Broadloom |
| 3rd Br | 15.09 X 10.24 ft | Large Closet Broadloom |
| Mudroom | 19.26 X 18.67 ft | Unfinished Concrete Floor |
| Laundry | 9.32 X 6.92 ft | Laundry Sink Concrete Floor |


