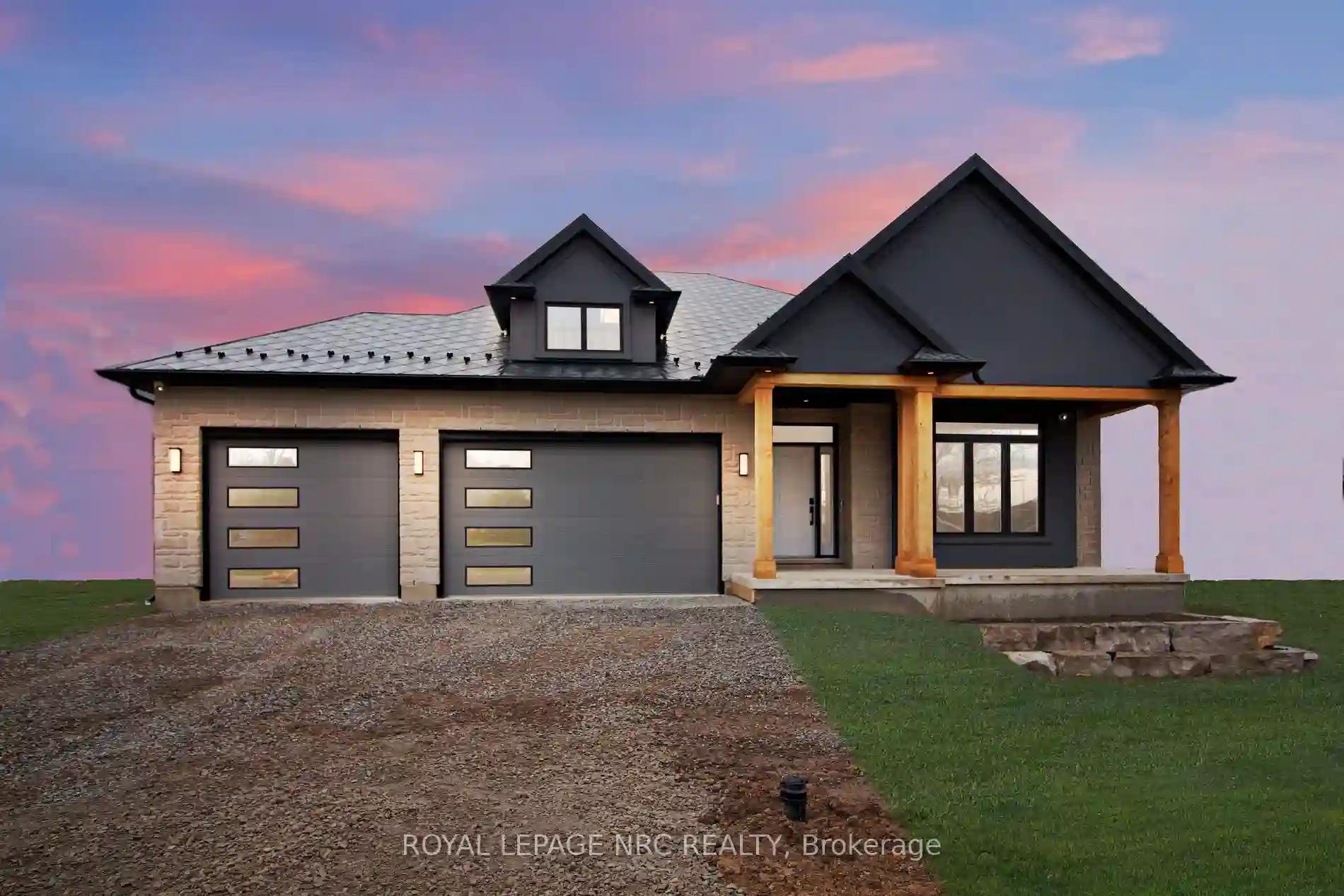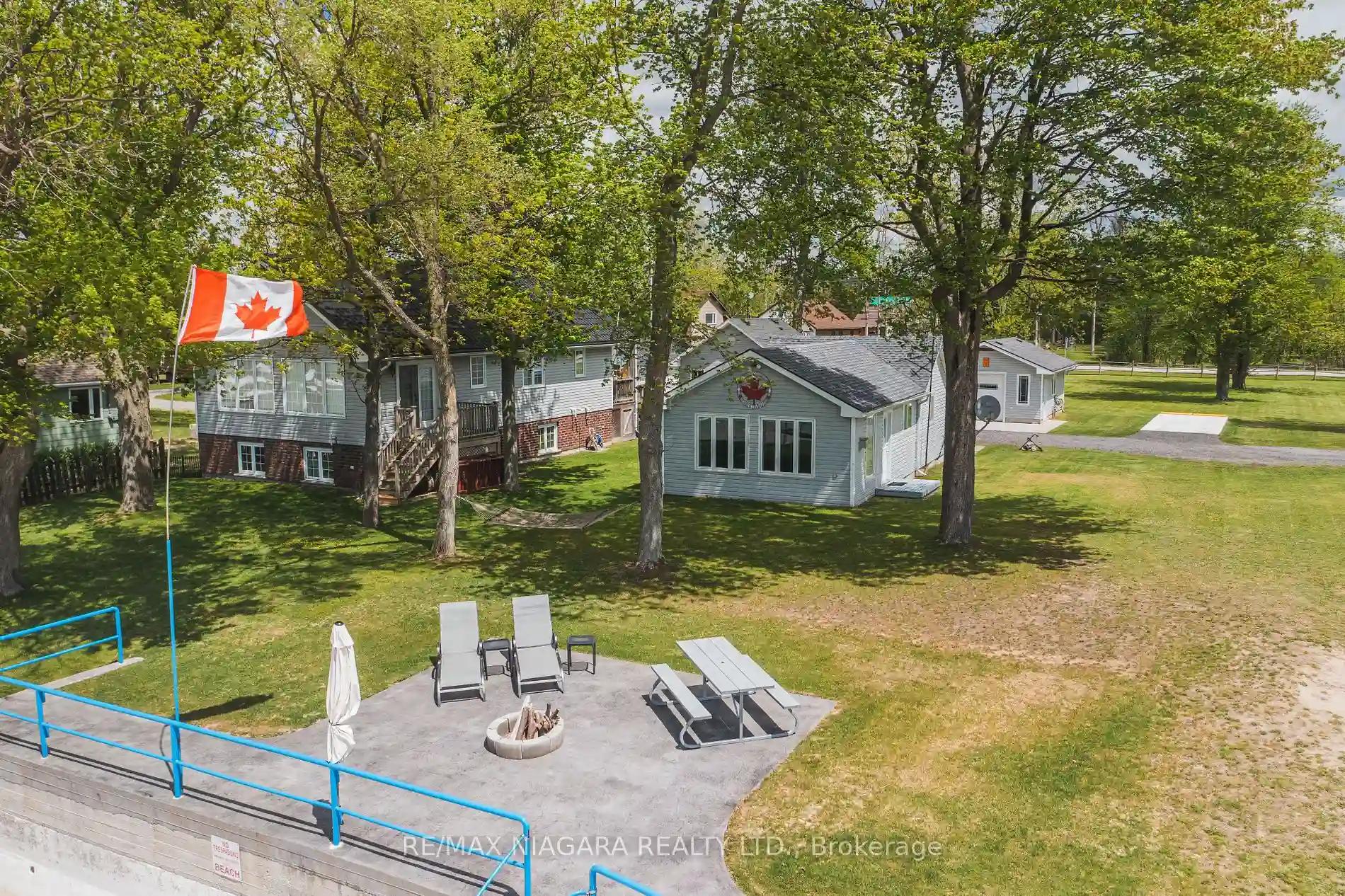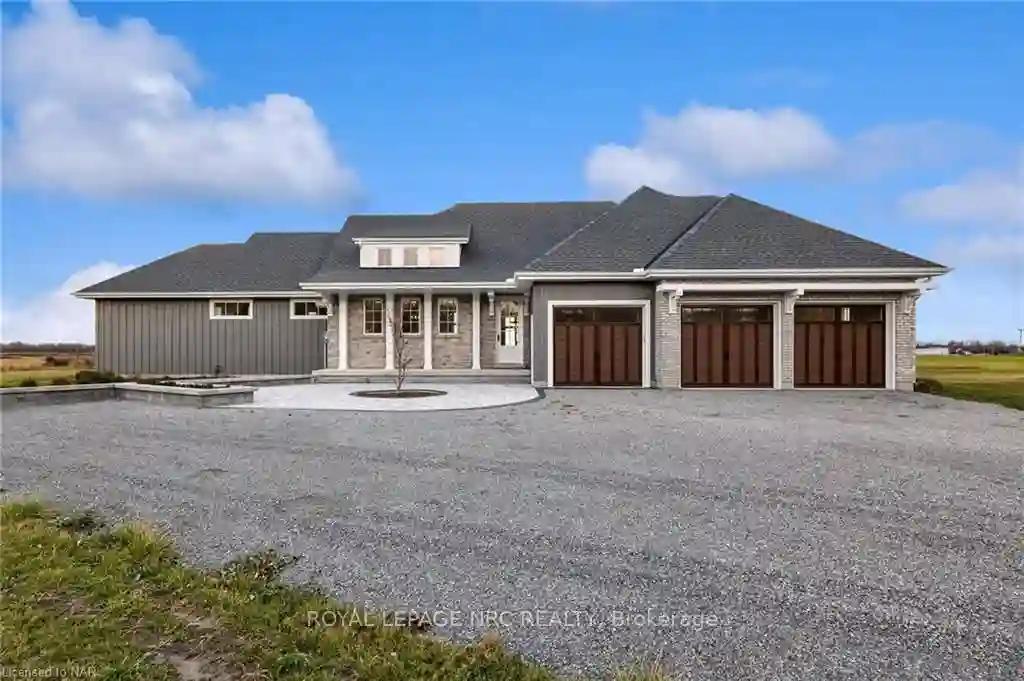Please Sign Up To View Property
C Rathfon Rd
Wainfleet, Ontario, L3K 5V4
MLS® Number : X8209148
3 + 1 Beds / 3 Baths / 11 Parking
Lot Front: 122.76 Feet / Lot Depth: 868.34 Feet
Description
Build Your Dream Home on the Lake! This incredible opportunity lets you design and build your dream home on a stunning 2.3-acre property! Enjoy peaceful walks to the nearby lake while living in a luxurious raised bungalow (around 2,000 sq ft) that reflects your unique style. *Customize Your Dream: While the raised bungalow is a great starting point, you have the freedom to personalize the design to your preferences. Upgrade your home with a finished walk-out basement featuring a bedroom, bathroom, and recreation room with modern luxury vinyl click flooring. *Modern Luxury Throughout: This home boasts the latest trends and premium features you expect in a new build. Enjoy the peace of mind of a 7-year Tarion warranty. Modern fixtures include top-of-the-line appliances, a cozy gas fireplace, and convenient main-floor laundry. *High-End Touches: The Grand Room stuns with impressive 9-foot ceilings, a beautiful coffered ceiling, and a linear fireplace with a stacked stone finish. Relax on the expansive covered deck with vinyl siding, accessible through 12-foot sliding doors with built-in blinds. The master suite features a luxurious bathroom with a double vanity, a curbless tiled shower, and a freestanding soaking tub. The stunning kitchen boasts a large island, quartz countertops throughout, high-quality appliances, a convenient pot filler, and an attractive backsplash. *Endless Possibilities: This is just the beginning! You can further personalize your dream home with optional upgrades like a steel roof, a wine room, and much more. Don't miss this chance to design a home that perfectly reflects your style and needs.
Extras
--
Property Type
Detached
Neighbourhood
--
Garage Spaces
11
Property Taxes
$ 1
Area
Niagara
Additional Details
Drive
--
Building
Bedrooms
3 + 1
Bathrooms
3
Utilities
Water
Other
Sewer
Septic
Features
Kitchen
1
Family Room
Y
Basement
Fin W/O
Fireplace
Y
External Features
External Finish
Brick
Property Features
Cooling And Heating
Cooling Type
Central Air
Heating Type
Forced Air
Bungalows Information
Days On Market
28 Days
Rooms
Metric
Imperial
| Room | Dimensions | Features |
|---|---|---|
| Kitchen | 15.32 X 12.34 ft | |
| Great Rm | 17.65 X 16.34 ft | |
| Dining | 17.65 X 9.51 ft | |
| Prim Bdrm | 18.01 X 9.84 ft | |
| Bathroom | 12.66 X 10.66 ft | 5 Pc Ensuite |
| 2nd Br | 13.68 X 13.32 ft | |
| 3rd Br | 11.32 X 10.33 ft | |
| Bathroom | 8.33 X 7.35 ft | 4 Pc Bath |
| Laundry | 6.99 X 4.00 ft | |
| 4th Br | 12.66 X 10.66 ft | |
| Bathroom | 8.33 X 7.35 ft | 4 Pc Bath |
| Rec | 30.77 X 24.74 ft |


