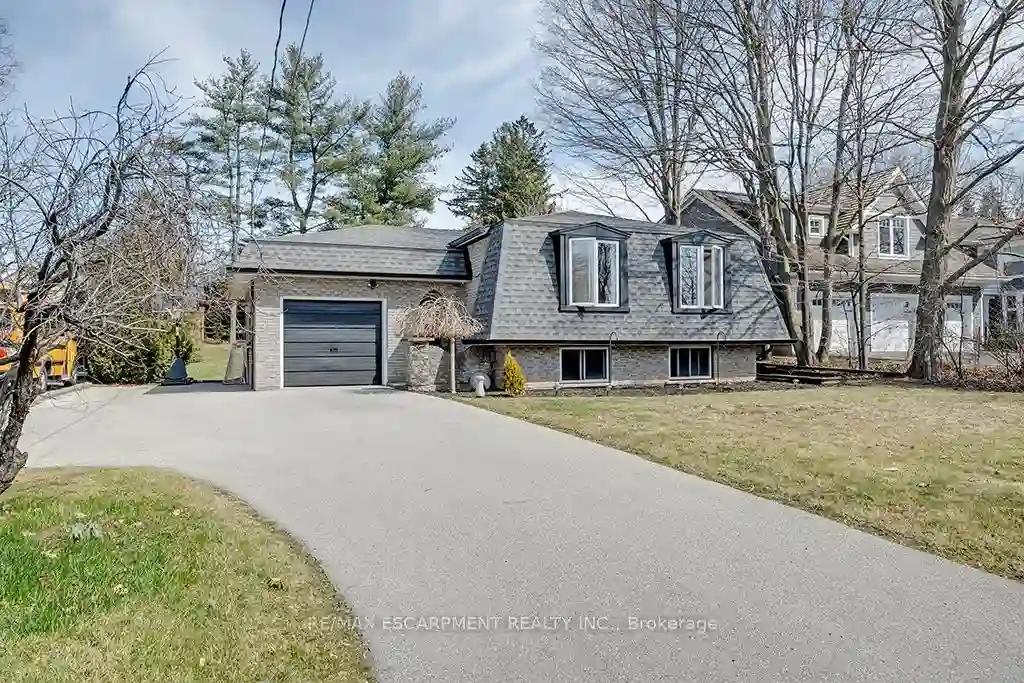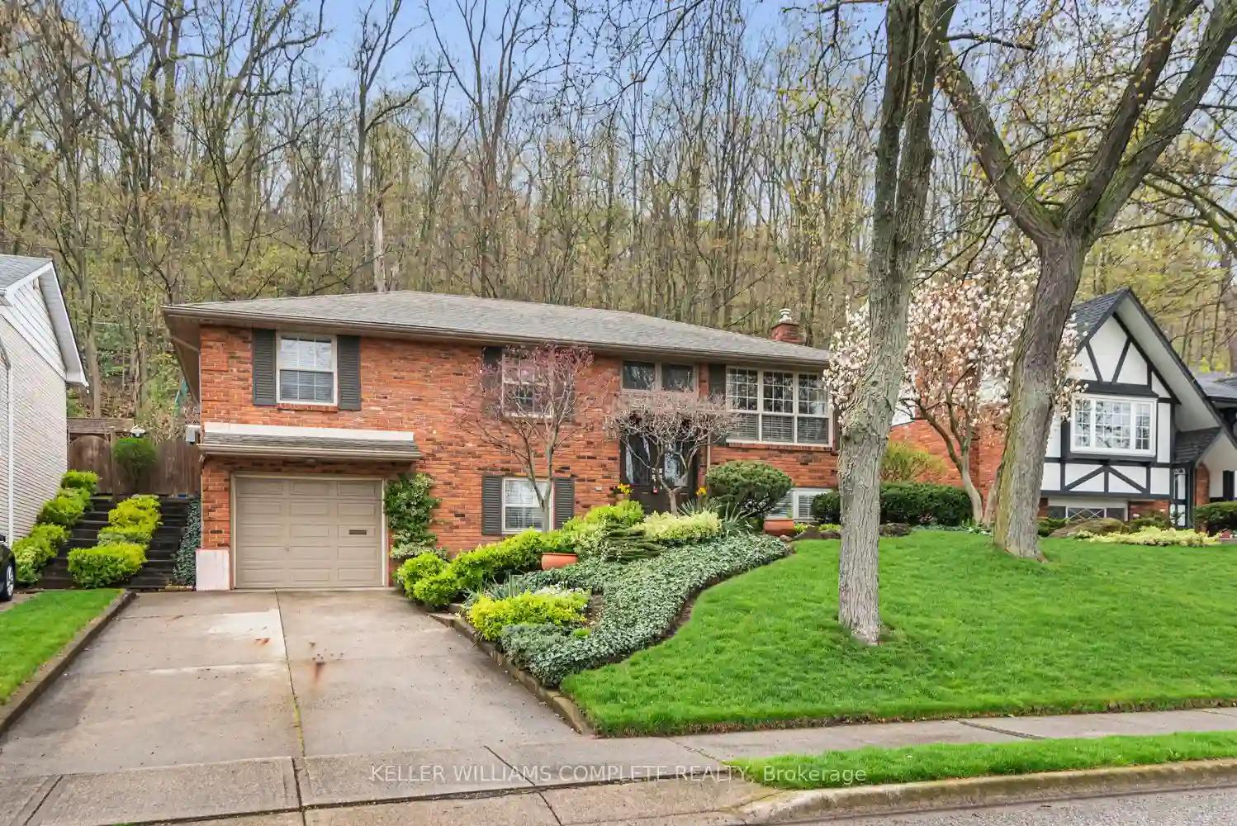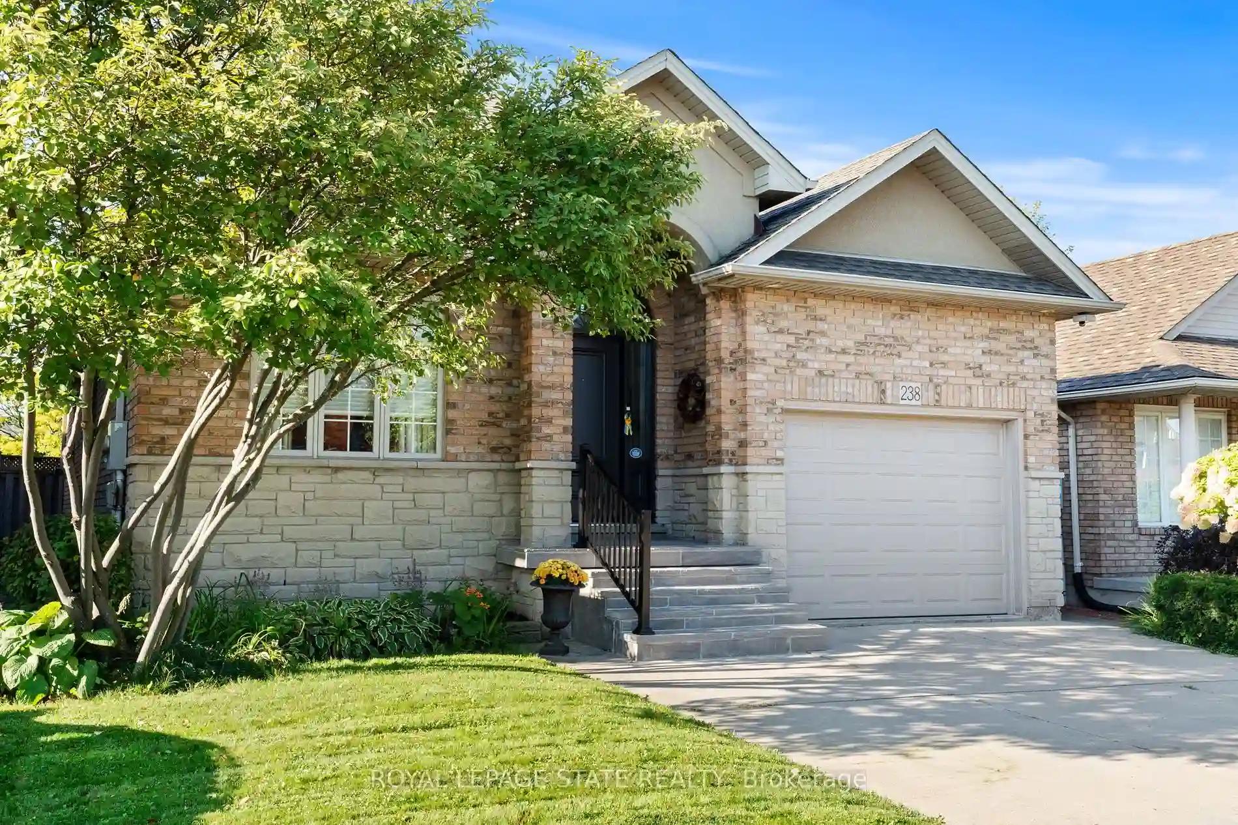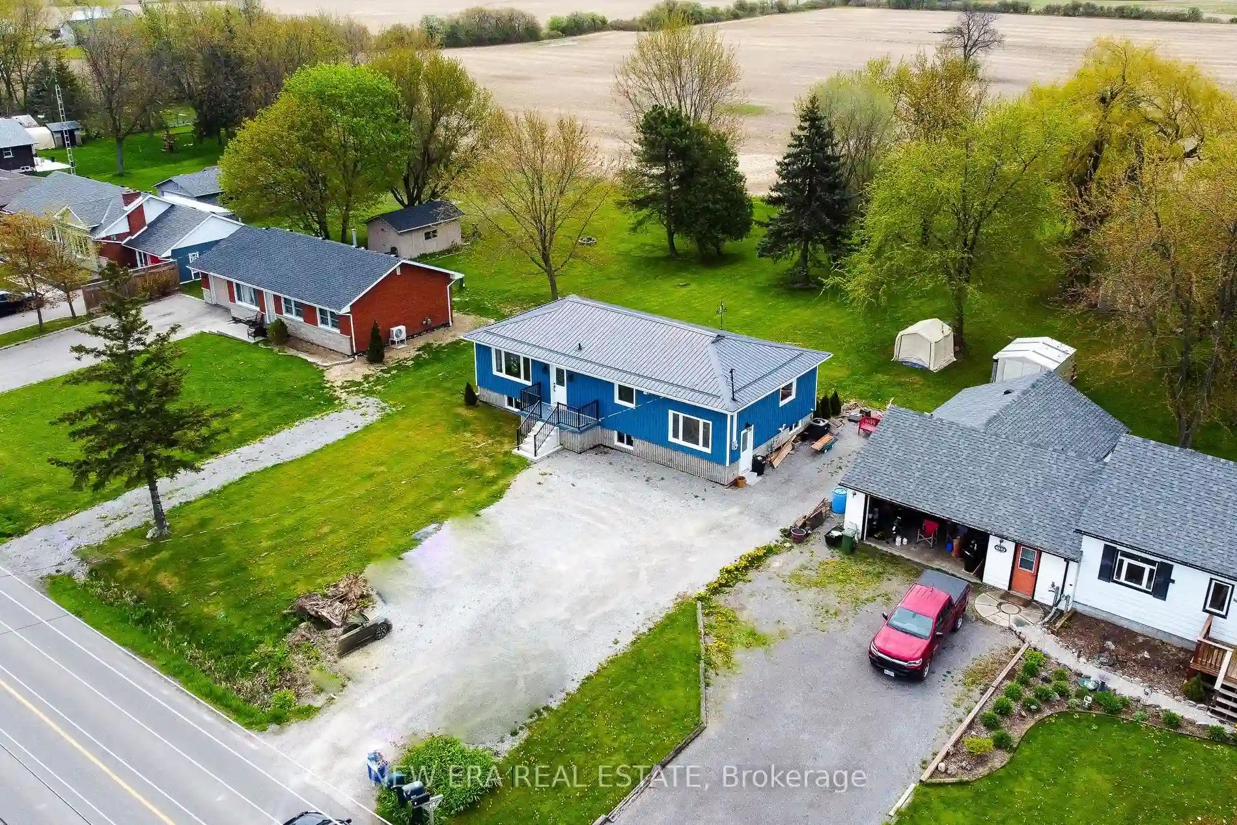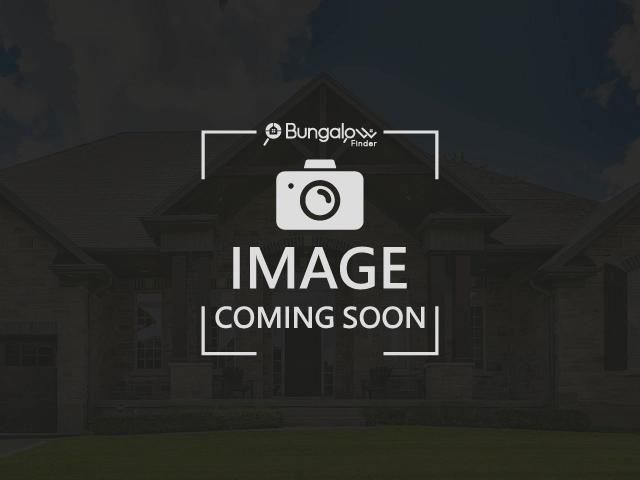Please Sign Up To View Property
10 Margaret St
Hamilton, Ontario, L0R 2H0
MLS® Number : X8270570
2 + 2 Beds / 2 Baths / 4 Parking
Lot Front: 70 Feet / Lot Depth: 167.81 Feet
Description
Amazing opportunity in Waterdown! This 2+2 bedroom raised bungalow has 2 full bathrooms and sits on a mature 70-foot x 168-foot (OVER of ACRE) and is approximately 1300 square feet plus a finished lower level! The home features a great floorplan with large principal room sizes. The main floor boasts spacious living and dining rooms & an eat-in kitchen with plenty of natural light! The kitchen has access to a 3-season sunroom overlooking the private backyard. The main level also has a 4-piece bathroom and 2 spacious bedrooms. The ground (entry) level has backyard access and inside access to the spacious single car garage. The partially finished lower level features a large rec room with a wood burning fireplace, 2 large bedrooms, a laundry room and plenty of storage space! The exterior of the home has a double car driveway with parking for 6 vehicles and a private backyard with a concrete patio. This home has endless potential inside and out and is situated on a quiet street and is close to all amenities! UPDATES: Furnace / AC (2022), Shingles (2020), Windows (2020), Soffits and Eaves (2022).
Extras
--
Additional Details
Drive
Pvt Double
Building
Bedrooms
2 + 2
Bathrooms
2
Utilities
Water
Municipal
Sewer
Sewers
Features
Kitchen
1
Family Room
N
Basement
Full
Fireplace
N
External Features
External Finish
Brick
Property Features
Cooling And Heating
Cooling Type
Central Air
Heating Type
Forced Air
Bungalows Information
Days On Market
9 Days
Rooms
Metric
Imperial
| Room | Dimensions | Features |
|---|---|---|
| Kitchen | 16.93 X 10.76 ft | |
| Dining | 9.91 X 11.15 ft | |
| Living | 17.49 X 11.09 ft | |
| Sunroom | 16.77 X 9.68 ft | |
| Prim Bdrm | 15.16 X 10.76 ft | |
| 2nd Br | 11.68 X 11.52 ft | |
| Br | 12.99 X 12.66 ft | |
| Family | 13.42 X 21.92 ft | |
| Br | 16.01 X 8.83 ft | |
| Laundry | 0.00 X 0.00 ft |
