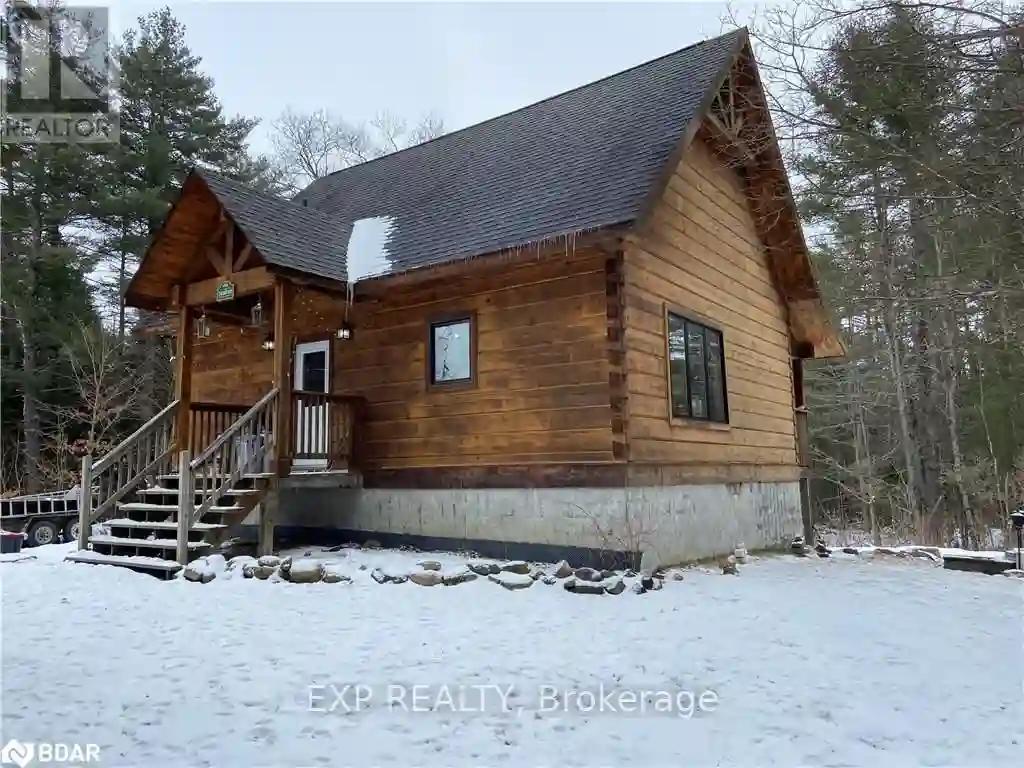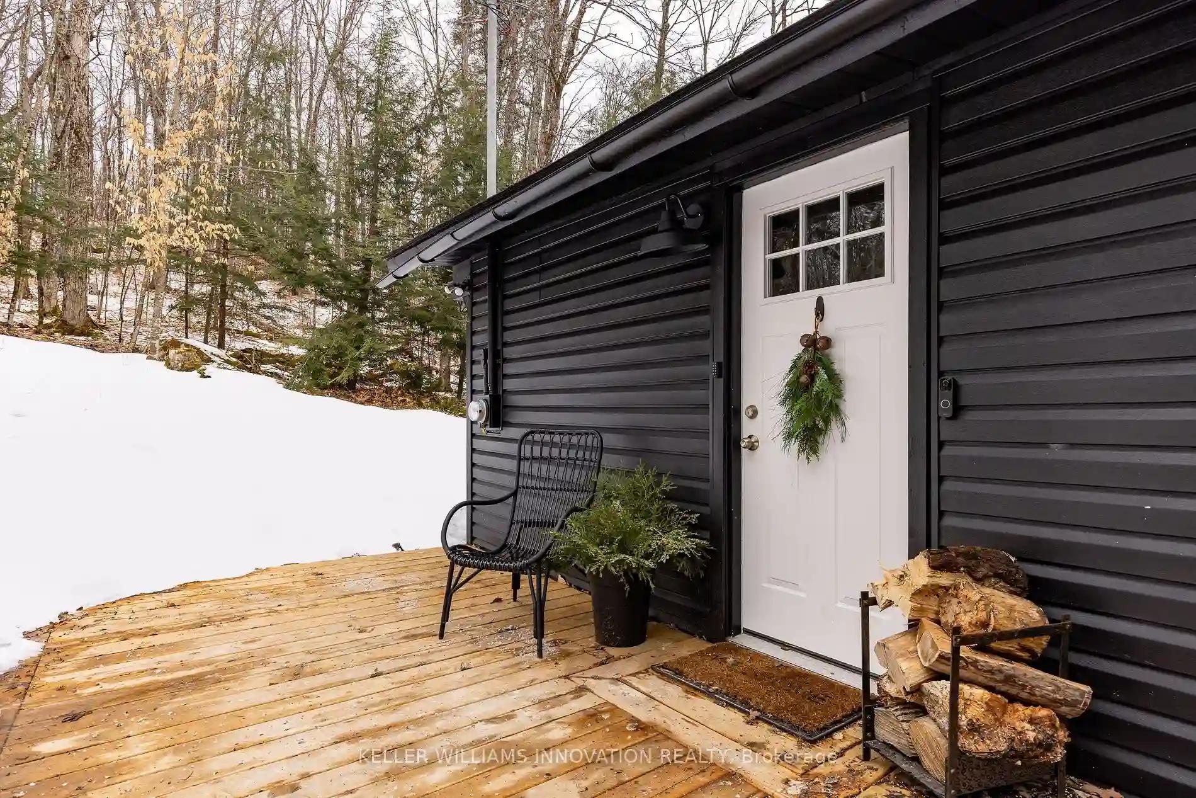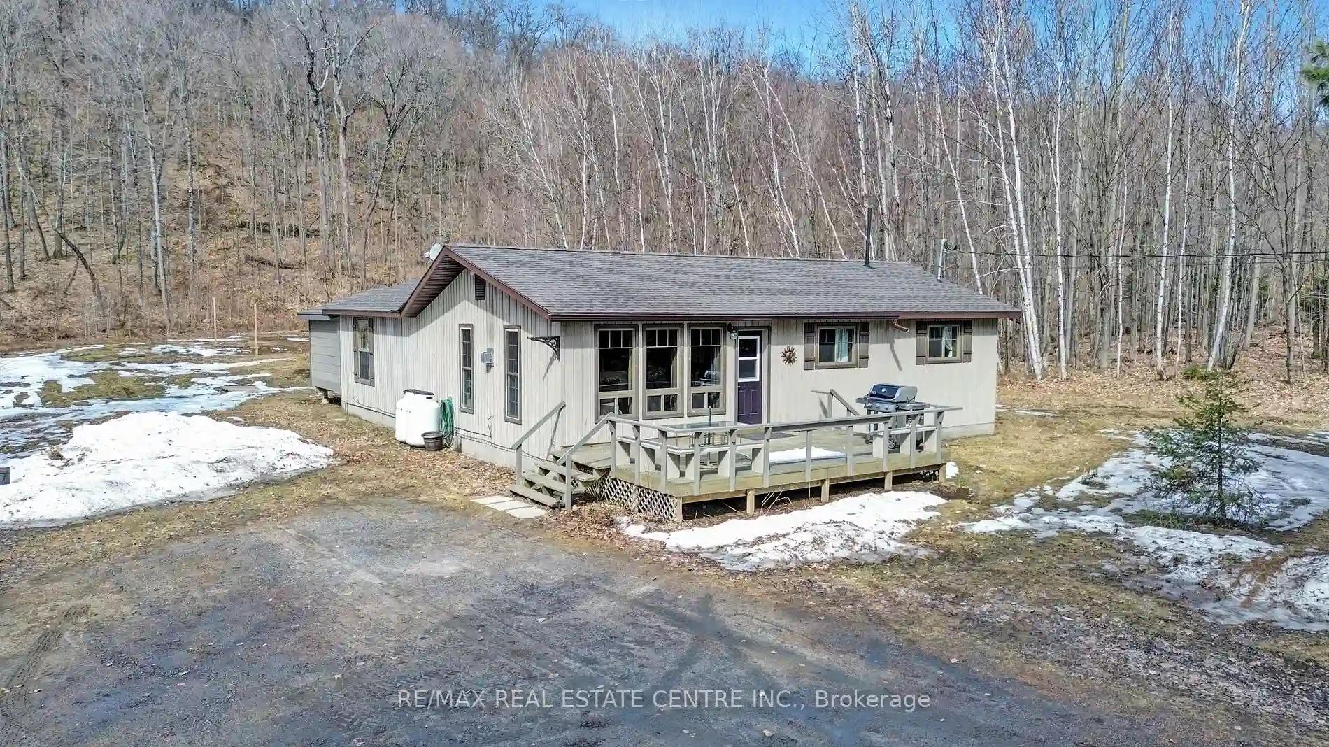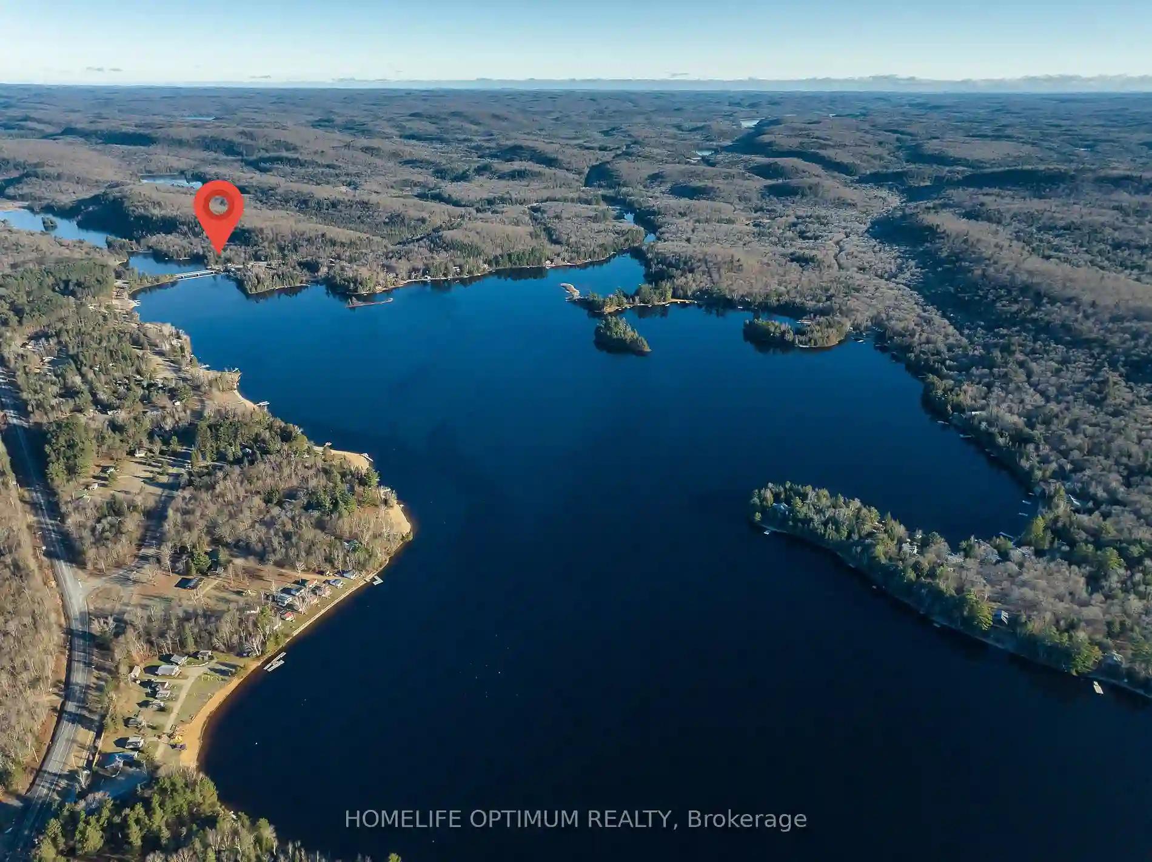Please Sign Up To View Property
1008 Boshkung Lake Rd
Algonquin Highlands, Ontario, K0M 1J1
MLS® Number : X8173372
1 + 1 Beds / 1 Baths / 4 Parking
Lot Front: 206 Feet / Lot Depth: 104 Feet
Description
1008 Boshkung Lake Road, Algonquin Highlands. Charming log home nestled in the scenic Algonquin Highlands offering tranquility and charm. This cozy retreat features 1+1 beds, one 4 piece bath, a spaces loft, and a wood burning fireplace, perfect for those seeking a rustic yet comfortable lifestyle. The finished walkout basement provides additional living space and opens up to the natural beauty that surrounds this home. Escape the hustle and bustle of city life and embrace the peaceful serenity of this unique property in Algonquin Highlands.
Extras
All ELFs & window coverings
Property Type
Detached
Neighbourhood
--
Garage Spaces
4
Property Taxes
$ 1,673.15
Area
Haliburton
Additional Details
Drive
Private
Building
Bedrooms
1 + 1
Bathrooms
1
Utilities
Water
Well
Sewer
Tank
Features
Kitchen
1
Family Room
N
Basement
Full
Fireplace
Y
External Features
External Finish
Concrete
Property Features
Cooling And Heating
Cooling Type
None
Heating Type
Baseboard
Bungalows Information
Days On Market
41 Days
Rooms
Metric
Imperial
| Room | Dimensions | Features |
|---|---|---|
| Living | 15.16 X 11.25 ft | Wood Stove |
| Kitchen | 11.25 X 15.16 ft | Stainless Steel Appl Eat-In Kitchen Large Window |
| Prim Bdrm | 11.52 X 10.01 ft | Open Concept W/O To Balcony |
| Bathroom | 11.32 X 6.00 ft | 4 Pc Bath Window |
| Loft | 17.32 X 16.57 ft | |
| Foyer | 7.35 X 6.92 ft | |
| Laundry | 12.01 X 10.99 ft | |
| 2nd Br | 16.99 X 22.01 ft | |
| Rec | 10.01 X 10.01 ft |



