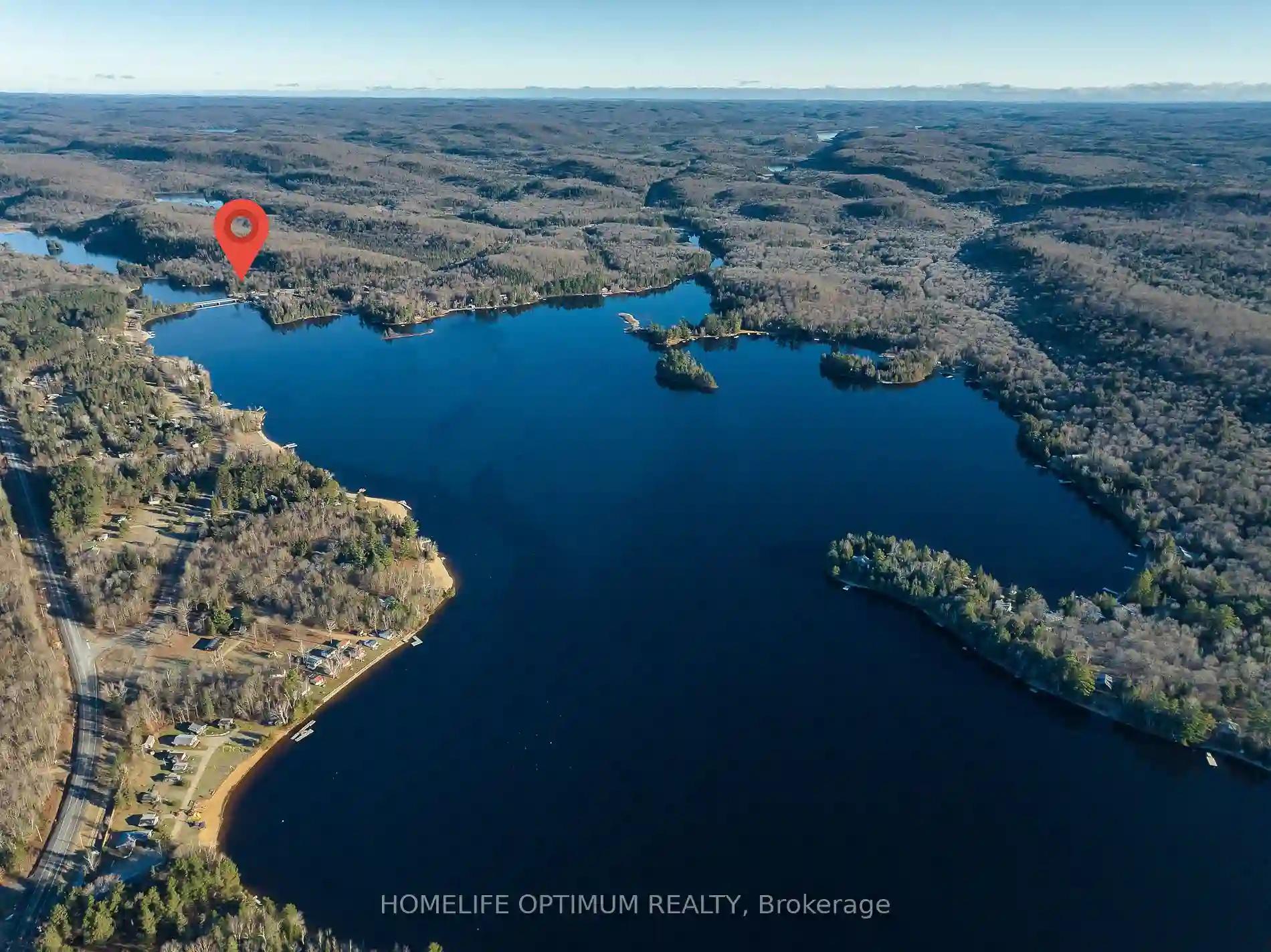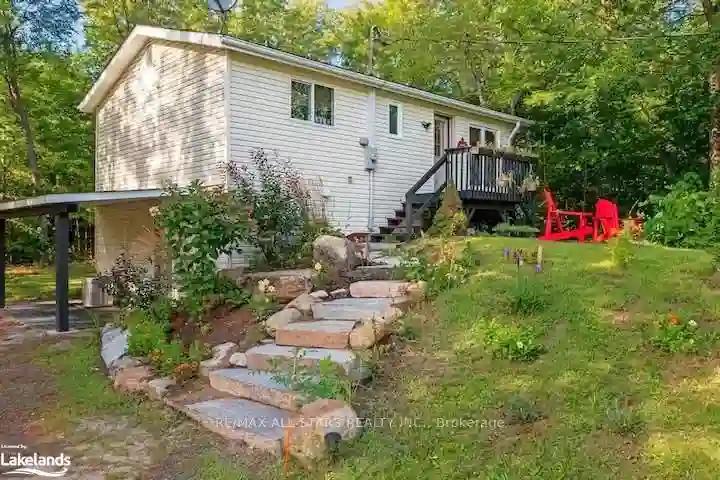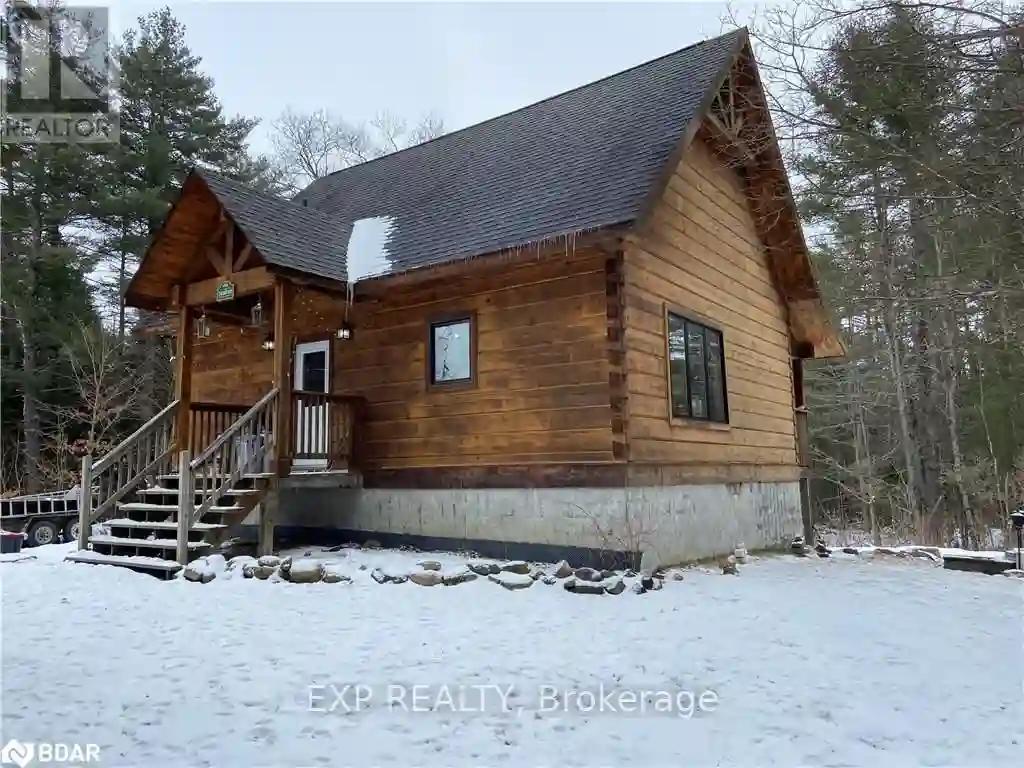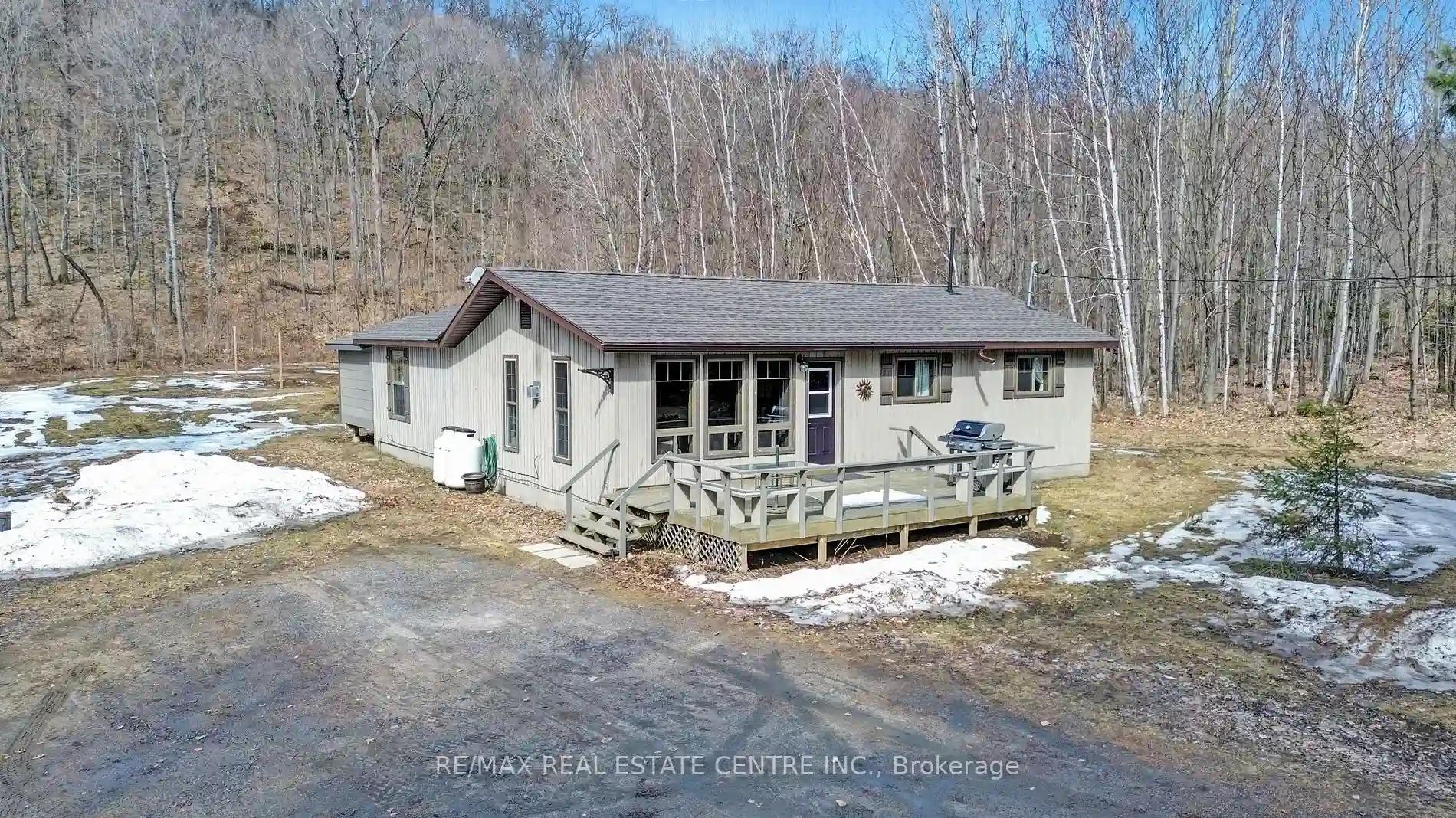Please Sign Up To View Property
1007 Elliott Rd
Algonquin Highlands, Ontario, P0A 1H0
MLS® Number : X8137142
2 Beds / 1 Baths / 4 Parking
Lot Front: 39.84 Feet / Lot Depth: 226.58 Feet
Description
Don't miss out on the opportunity to own this waterfront Bungaloft with dock and sandy beach on highly sought after majestic Oxtongue Lake. This property exudes pride of ownership and has been renovated from top to bottom (2021/2022) with the finest materials and craftsmanship. Enjoy your morning coffee on the spacious 10x14 deck or the 12X 12 Gazebo with aluminum hardtop roof overlooking the water. Use as an income property, vacation getaway or 4 season home. Just 11kilometres from the west gate of the renowned Algonquin provincial park and just around the corner from Algonquin Outfitters. Essential needs shopping within 10 minutes and only 25 minutes toHuntsville and Hidden Valley ski Resort. Area offers everything from hiking, boating, canoeing, and kayaking, great fishing, Book your showing today!
Extras
High quality water filtration System.
Property Type
Detached
Neighbourhood
--
Garage Spaces
4
Property Taxes
$ 1,219.1
Area
Haliburton
Additional Details
Drive
Circular
Building
Bedrooms
2
Bathrooms
1
Utilities
Water
Other
Sewer
Septic
Features
Kitchen
1
Family Room
Y
Basement
Unfinished
Fireplace
Y
External Features
External Finish
Vinyl Siding
Property Features
Cooling And Heating
Cooling Type
None
Heating Type
Forced Air
Bungalows Information
Days On Market
53 Days
Rooms
Metric
Imperial
| Room | Dimensions | Features |
|---|---|---|
| Br | 11.48 X 7.94 ft | Window Vinyl Floor |
| Bathroom | 10.73 X 7.58 ft | 3 Pc Bath Vinyl Floor |
| Kitchen | 11.25 X 9.51 ft | Stainless Steel Appl Window |
| Family | 23.29 X 10.93 ft | W/O To Deck Vinyl Floor |
| Foyer | 7.48 X 5.18 ft | Closet Vinyl Floor |
| 2nd Br | 10.50 X 8.60 ft | Window Vinyl Floor |



