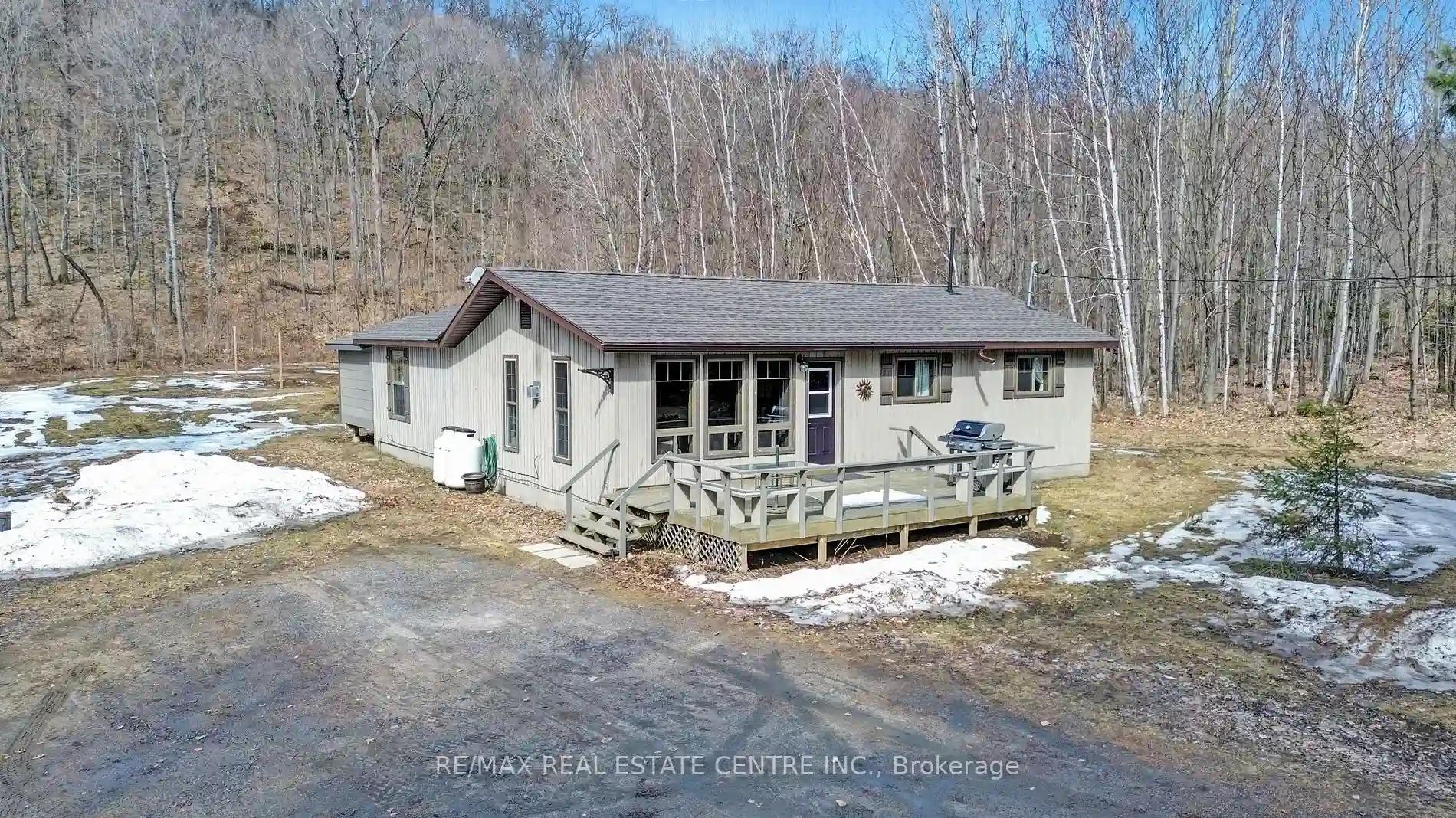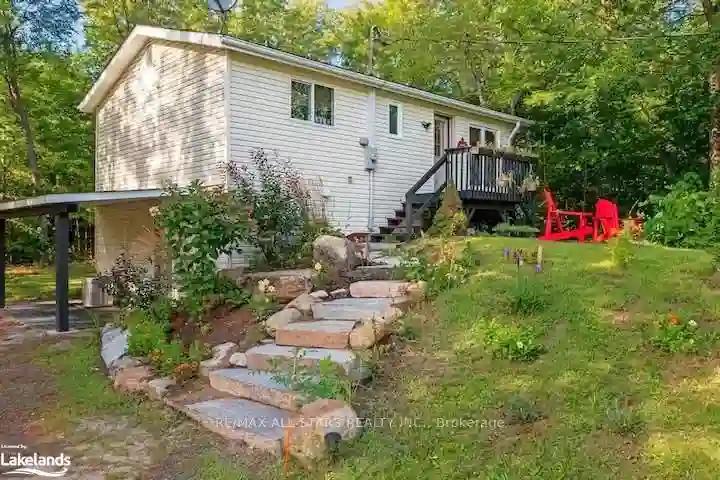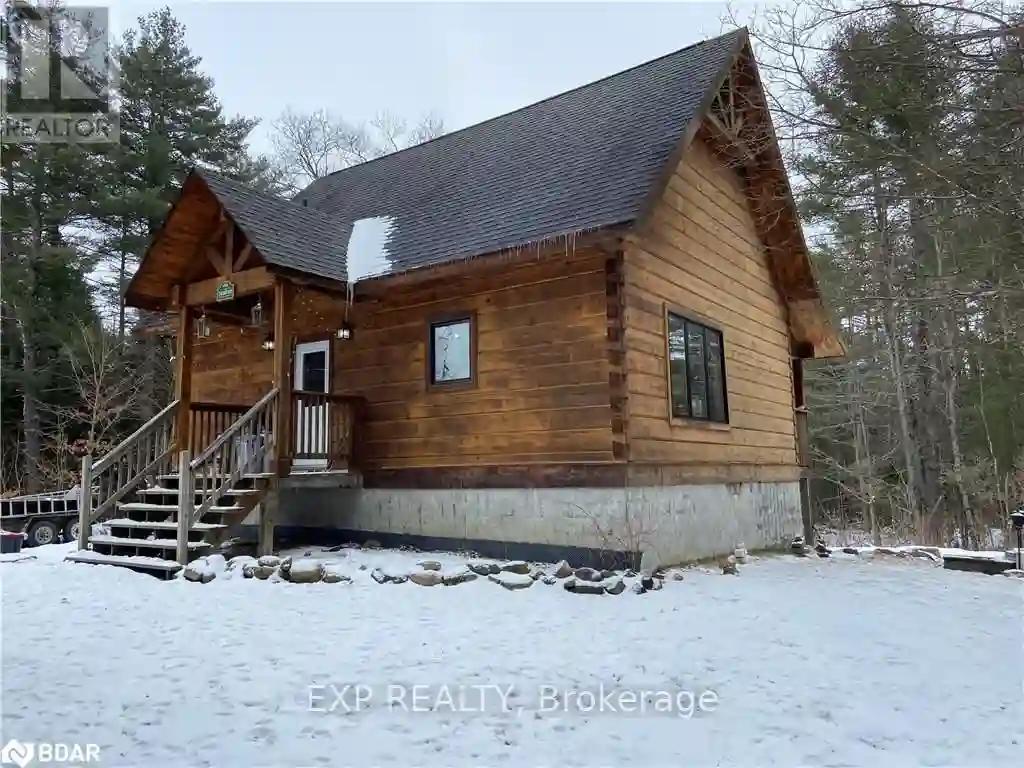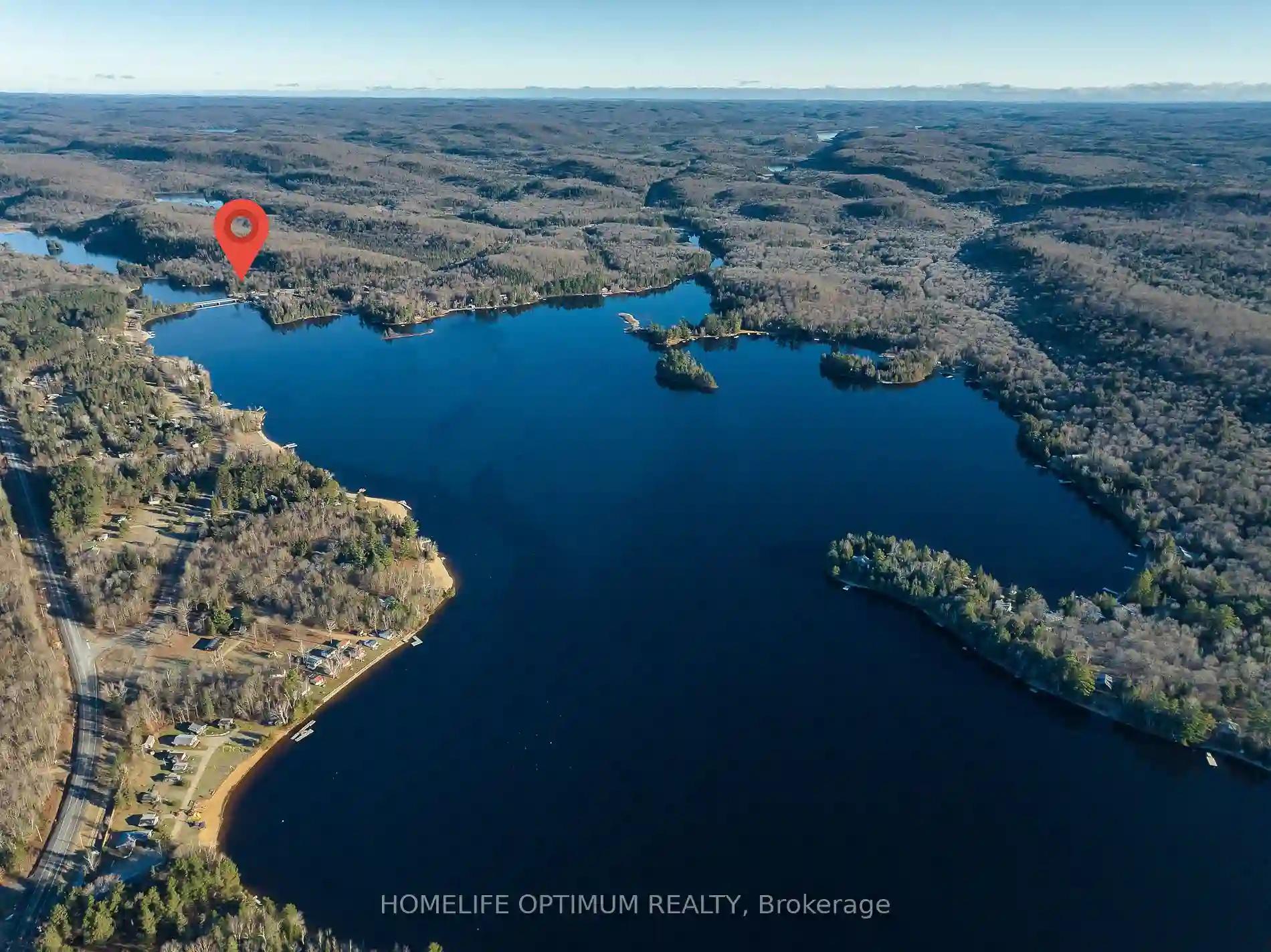Please Sign Up To View Property
2815 Kawagama Lake Rd
Algonquin Highlands, Ontario, P0A 1E0
MLS® Number : X8142616
4 Beds / 2 Baths / 1 Parking
Lot Front: 300 Feet / Lot Depth: 604.15 Feet
Description
Welcome to 2815 Kawagama Lake Road. This beautifully remodelled home is situated on 3.54 acres, offering 1556sqft. of living space. The kitchen overlooks the dining- featuring a large island, perfect for entertaining. The living room leads you into the screened porch for an additional living. See yourself relaxing and enjoying a restful night's sleep in the primary bedroom with sliding doors to a secluded deck & a 4pc ensuite. Also find 3 additional beds as well as a secondary 4pc bath. There is a full laundry suite for your convenience. This property offers many possibilities for snowmobiling, hiking and long walks on nearby maintained trails, sports or just sitting out by the camp fire. The expansive driveway is perfect for 8 vehicles or ATVs, trucks & trailers with a detached garage & workshop for all your storage needs. Just a short drive to town for local restaurants, shops & amenities- within walking distance to Kawagama Lake boat launch, swim area, or canoeing & kayaking.
Extras
Used as full-time residence & the current owners have enjoyed this as a year round vacation property with steady rental income & many repeat guests, perfect for an investment property or simply for your family's new private getaway.
Property Type
Detached
Neighbourhood
--
Garage Spaces
1
Property Taxes
$ 1,300
Area
Haliburton
Additional Details
Drive
Private
Building
Bedrooms
4
Bathrooms
2
Utilities
Water
Well
Sewer
Septic
Features
Kitchen
1
Family Room
N
Basement
None
Fireplace
Y
External Features
External Finish
Wood
Property Features
Cooling And Heating
Cooling Type
None
Heating Type
Other
Bungalows Information
Days On Market
52 Days
Rooms
Metric
Imperial
| Room | Dimensions | Features |
|---|---|---|
| Kitchen | 23.00 X 18.01 ft | Combined W/Dining Fireplace |
| Living | 19.00 X 11.42 ft | |
| Sunroom | 19.00 X 11.42 ft | |
| Prim Bdrm | 13.48 X 11.42 ft | Sliding Doors |
| Br | 11.32 X 8.01 ft | |
| 2nd Br | 11.32 X 10.50 ft | |
| 3rd Br | 10.50 X 7.74 ft | |
| Laundry | 7.41 X 4.92 ft |



