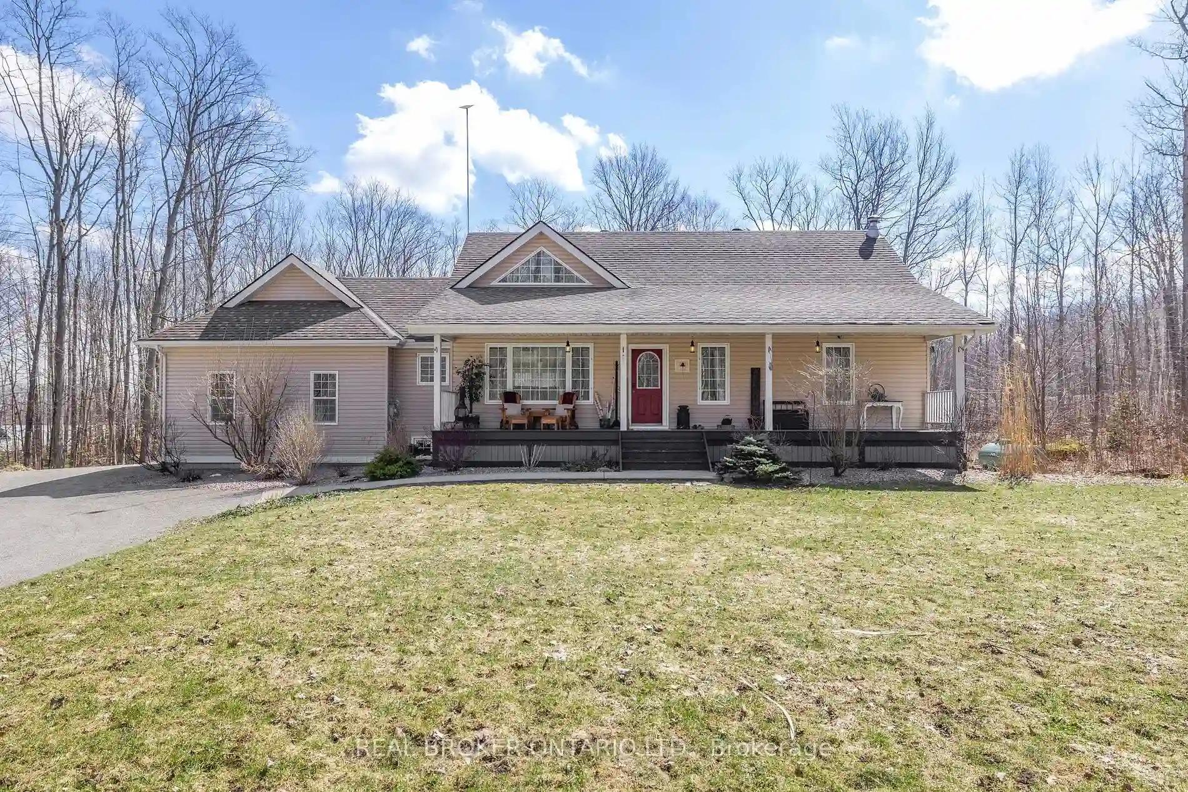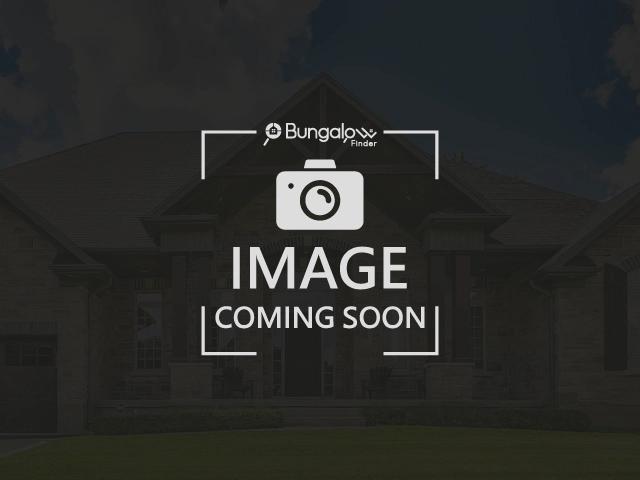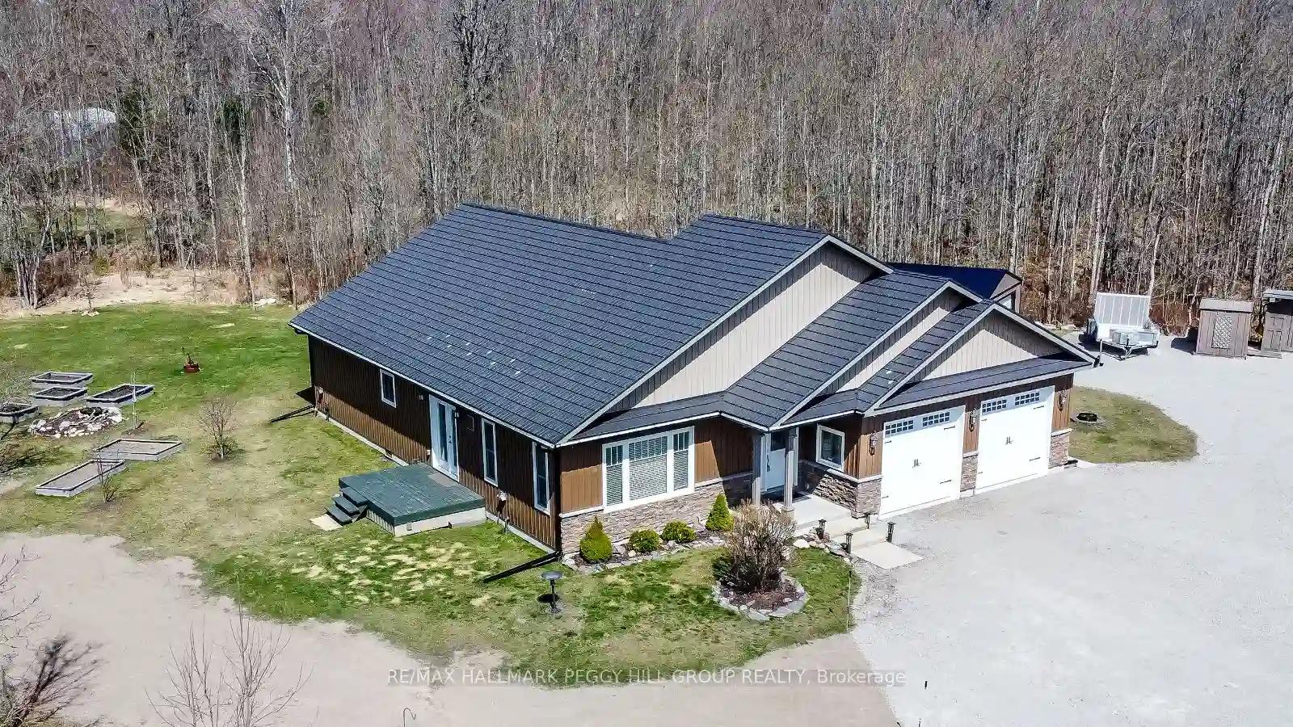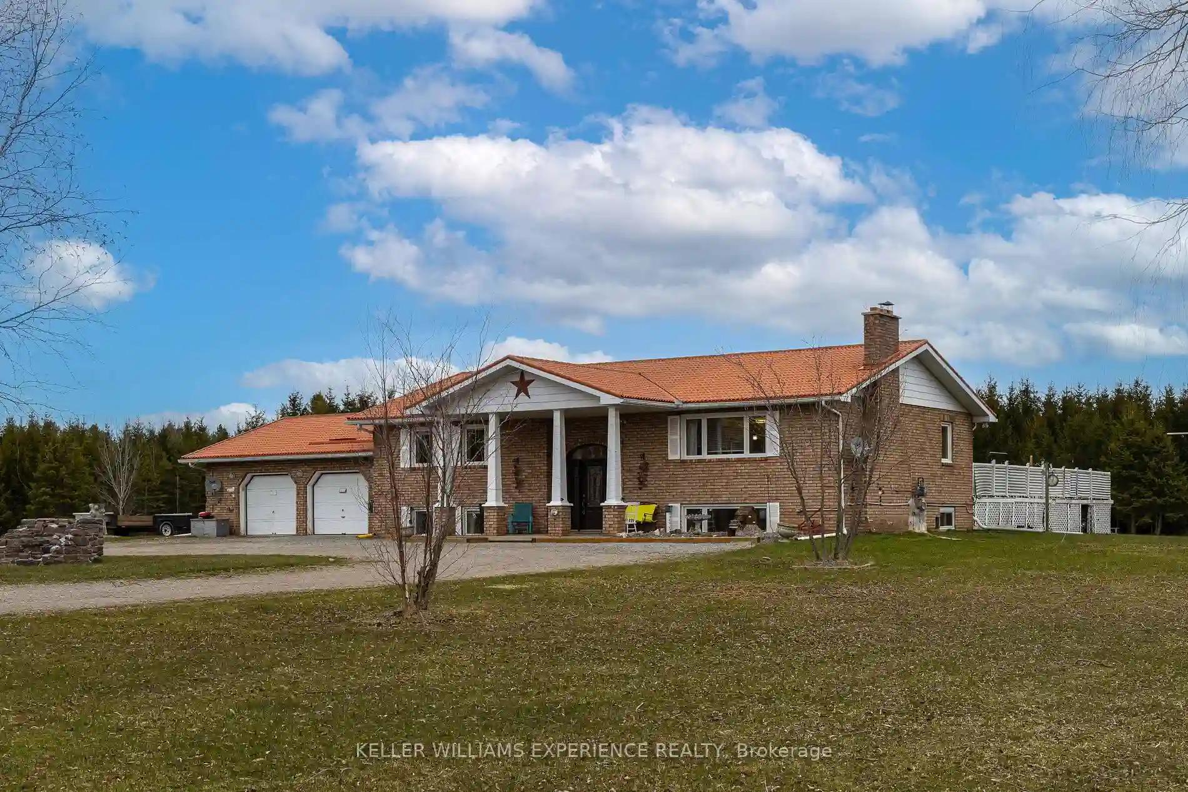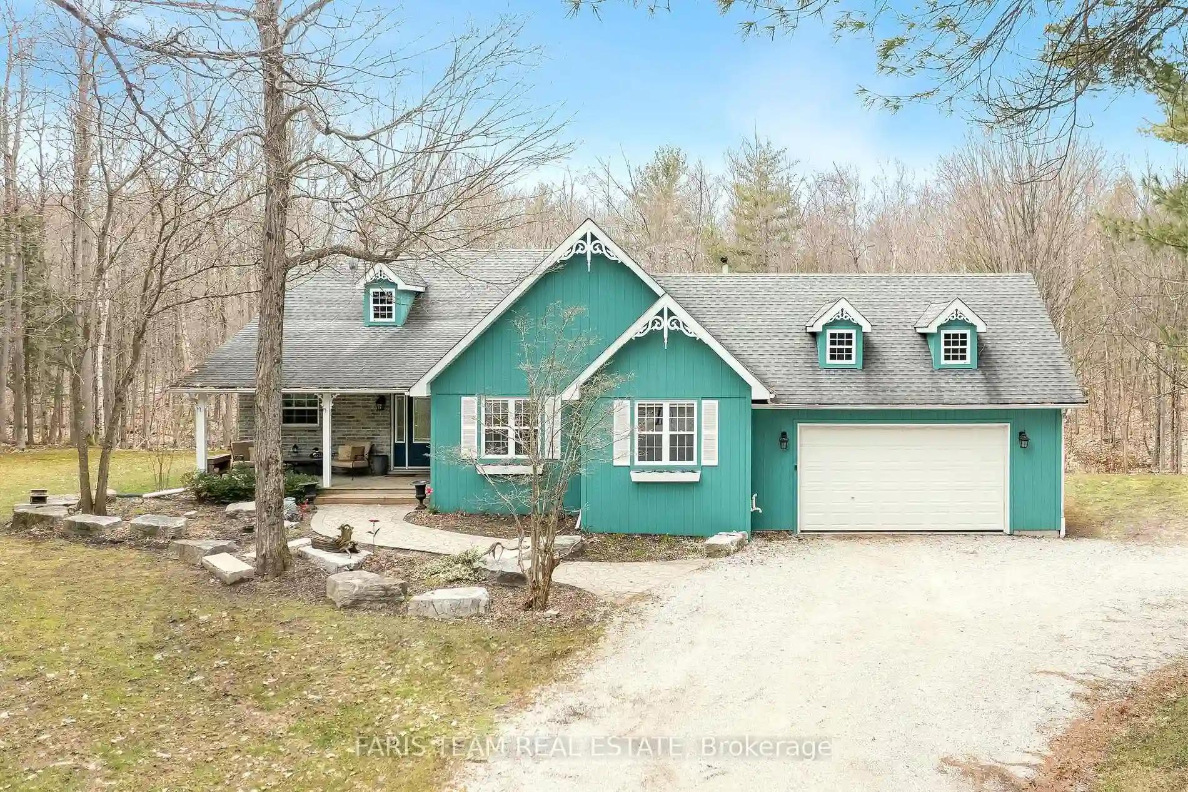Please Sign Up To View Property
1019 Sandhill Rd
Severn, Ontario, L0K 1E0
MLS® Number : S8186866
5 Beds / 3 Baths / 12 Parking
Lot Front: 169.8 Feet / Lot Depth: 293.67 Feet
Description
Your Perfect Family Oasis Awaits! Nestled on a picturesque lot just minutes away from Coldwater, with convenient access to Hwy 400, this charming bungalow offers the ideal blend of rural tranquility and urban accessibility. Enjoy an effortless commute to Midland, Orillia, or Barrie from the comfort of your new home! Boasting captivating curb appeal, this custom-built home was meticulously designed with family living in mind. Step into the inviting main floor, where vaulted ceilings accentuate the spacious living room, seamlessly flowing into a dining area and a charming kitchen. With 5 bedrooms and 3 bathrooms, there's ample space for every member of the family to relax and unwind. Venture downstairs to discover a lively rec-room, perfect for entertaining guests or providing overflow accommodation for overnight visitors. The attached double garage offers the convenience of inside entry to the laundry room, while a separate mud-room entrance ensures easy access to the kitchen, ideal for those busy days on the go. Step outside to your own private outdoor haven, featuring a delightful backyard oasis complete with decks surrounding an inviting above-ground heated pool and a charming gazebo housing a luxurious hot tub. Towering trees provide a serene backdrop, offering both privacy and a picturesque setting for endless hours of outdoor enjoyment. Don't miss the opportunity to make this property your forever home.
Extras
--
Additional Details
Drive
Private
Building
Bedrooms
5
Bathrooms
3
Utilities
Water
Well
Sewer
Septic
Features
Kitchen
1
Family Room
Y
Basement
Finished
Fireplace
Y
External Features
External Finish
Vinyl Siding
Property Features
Cooling And Heating
Cooling Type
Central Air
Heating Type
Forced Air
Bungalows Information
Days On Market
30 Days
Rooms
Metric
Imperial
| Room | Dimensions | Features |
|---|---|---|
| Living | 18.44 X 15.55 ft | |
| Dining | 10.27 X 13.42 ft | |
| Kitchen | 8.23 X 13.06 ft | |
| Br | 11.48 X 13.98 ft | |
| 2nd Br | 10.24 X 9.97 ft | |
| 3rd Br | 9.78 X 9.97 ft | |
| Bathroom | 1.94 X 8.56 ft | 3 Pc Bath |
| Bathroom | 8.50 X 6.92 ft | 3 Pc Ensuite |
| Rec | 30.12 X 28.97 ft | |
| 4th Br | 10.60 X 13.06 ft | |
| 5th Br | 10.07 X 11.78 ft | |
| Bathroom | 6.04 X 6.00 ft | 3 Pc Bath |
