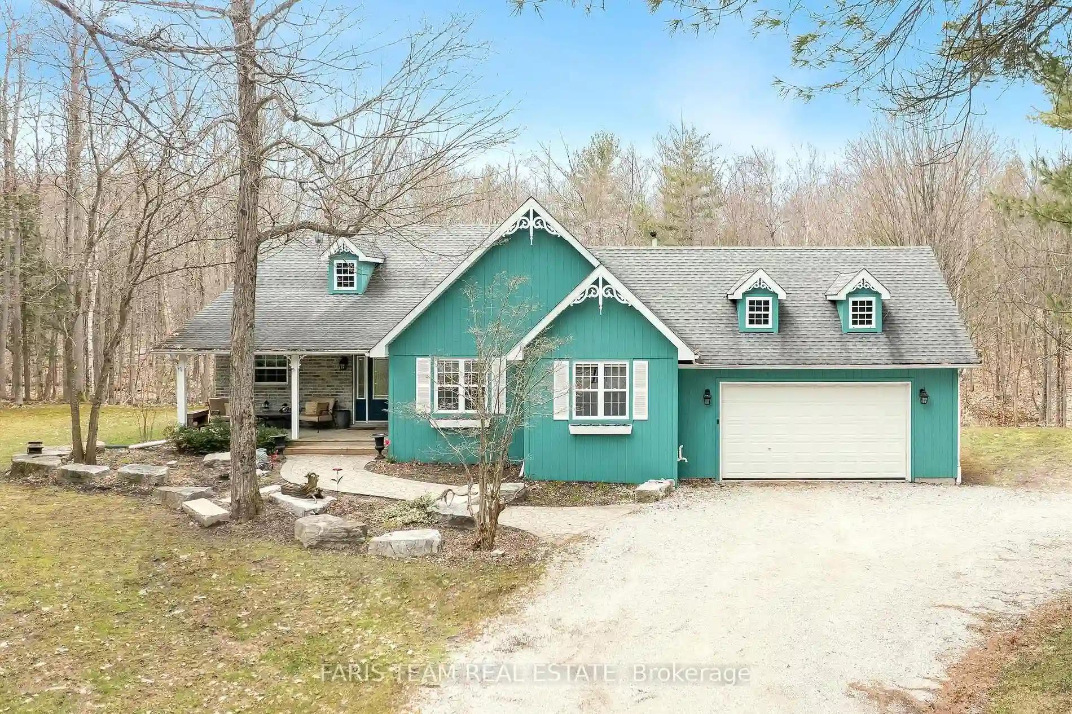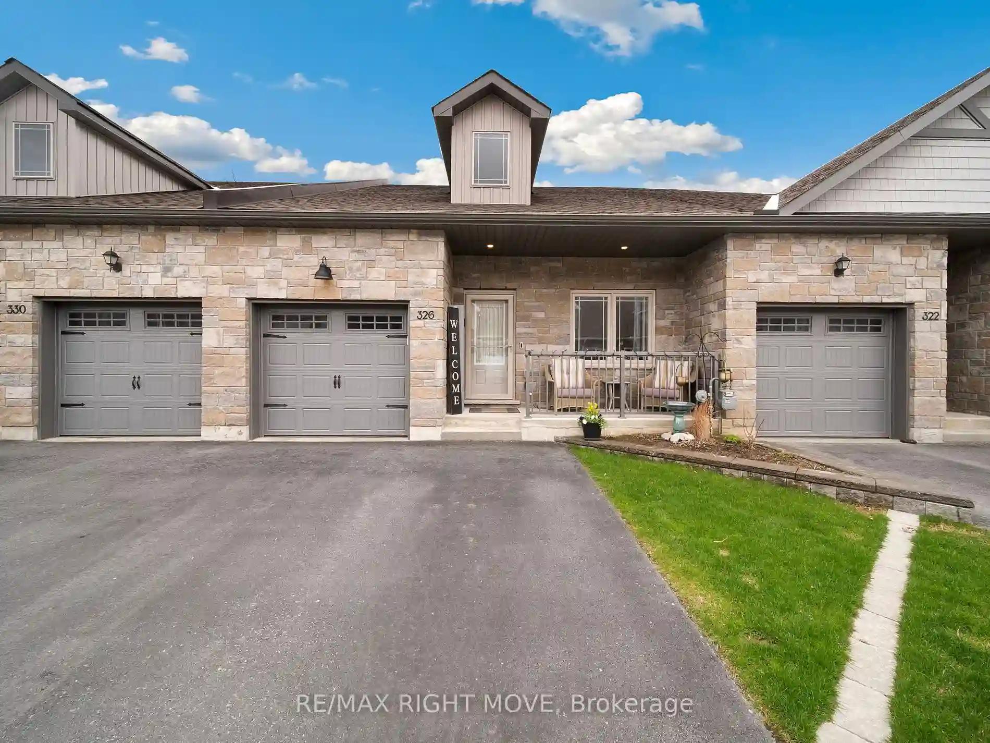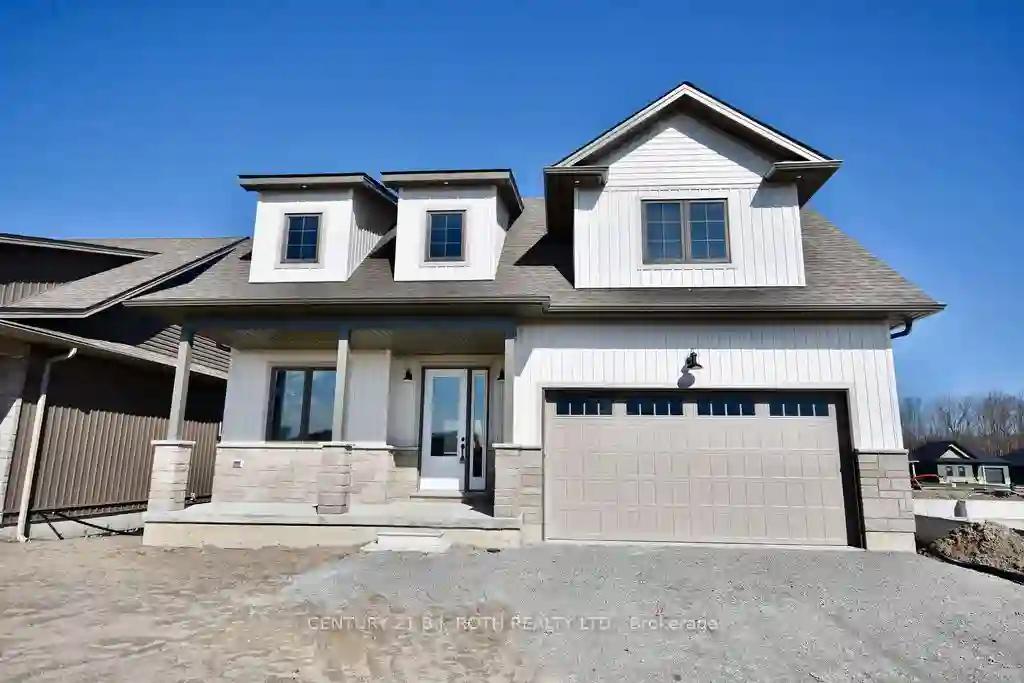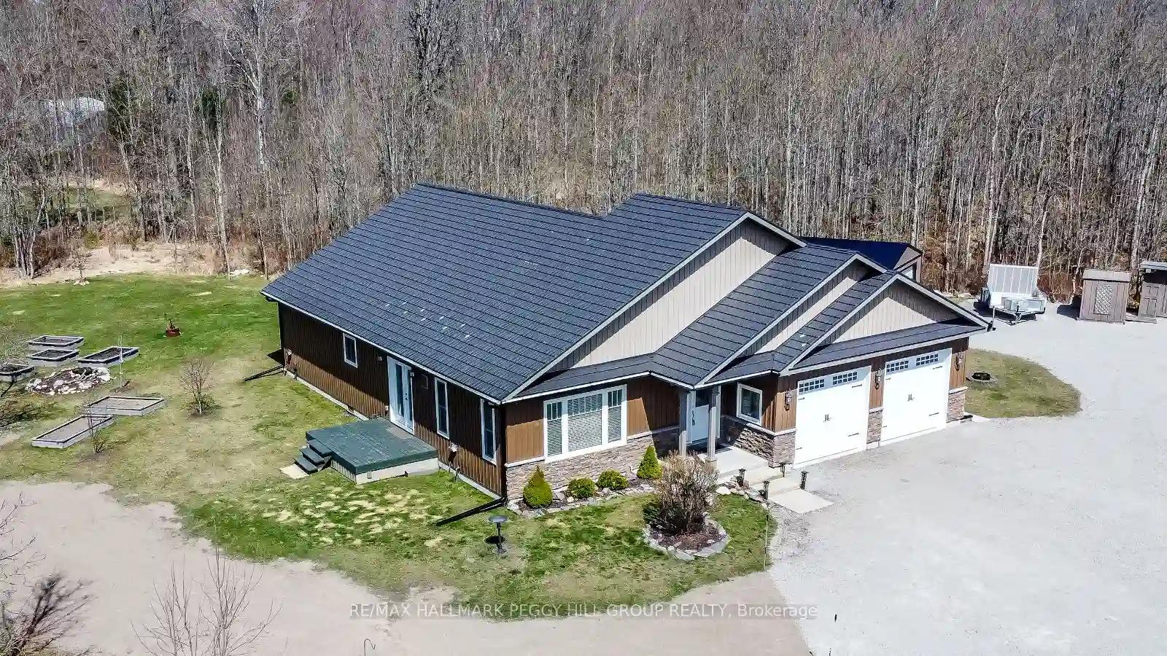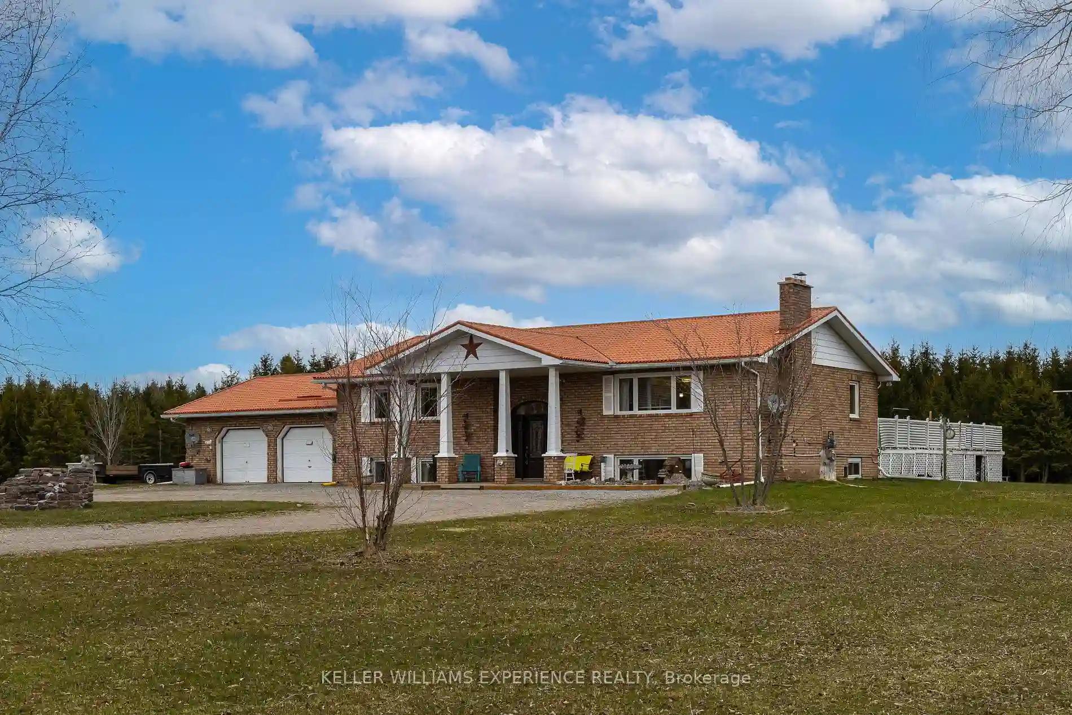Please Sign Up To View Property
4522 Trent Tr
Severn, Ontario, L0K 2B0
MLS® Number : S8224758
3 Beds / 2 Baths / 10 Parking
Lot Front: 298.43 Feet / Lot Depth: 404.26 Feet
Description
Top 5 Reasons You Will Love This Home: 1) Discover the charm of this delightful ranch bungalow, boasting an elegant blend of brick and wood exterior, nestled on nearly 3-acres of pristine landscape 2) Inviting and open floor plan flooded with natural light and a fireplace gracing the great room, presenting a welcoming ambiance throughout the home 3) Uncover potential within the expansive basement, offering ample space for customization and additional living areas 4) Retreat to the serene sunroom, seamlessly extending to a spacious deck adorned with a newer hot tub and pool, perfect for indulging in summer relaxation and outdoor entertainment 5) Exquisite outdoor living space featuring a spacious back deck complemented by a hot tub and an inviting pool, perfect for leisure and relaxation. 2,978 fin.sq.ft. Age 23. Visit our website for more detailed information.
Extras
--
Additional Details
Drive
Pvt Double
Building
Bedrooms
3
Bathrooms
2
Utilities
Water
Well
Sewer
Septic
Features
Kitchen
1
Family Room
N
Basement
Finished
Fireplace
Y
External Features
External Finish
Brick
Property Features
Cooling And Heating
Cooling Type
Central Air
Heating Type
Forced Air
Bungalows Information
Days On Market
20 Days
Rooms
Metric
Imperial
| Room | Dimensions | Features |
|---|---|---|
| Kitchen | 14.99 X 10.93 ft | Hardwood Floor Granite Counter Stainless Steel Appl |
| Dining | 16.50 X 11.12 ft | Hardwood Floor Vaulted Ceiling Window |
| Great Rm | 20.24 X 16.37 ft | Hardwood Floor Vaulted Ceiling Fireplace |
| Sunroom | 17.16 X 5.87 ft | Ceramic Floor W/O To Deck Window |
| Prim Bdrm | 15.03 X 14.01 ft | Hardwood Floor W/I Closet Semi Ensuite |
| Br | 15.62 X 11.15 ft | Hardwood Floor Closet Window |
| Br | 11.65 X 11.65 ft | Hardwood Floor Closet Window |
| Laundry | 6.92 X 2.43 ft | Vinyl Floor Access To Garage |
| Rec | 29.23 X 15.19 ft | Vinyl Floor Fireplace |
| Exercise | 13.71 X 12.27 ft | Vinyl Floor |
| Other | 16.99 X 14.40 ft | Laminate |
| Office | 11.29 X 10.66 ft | Closet |
