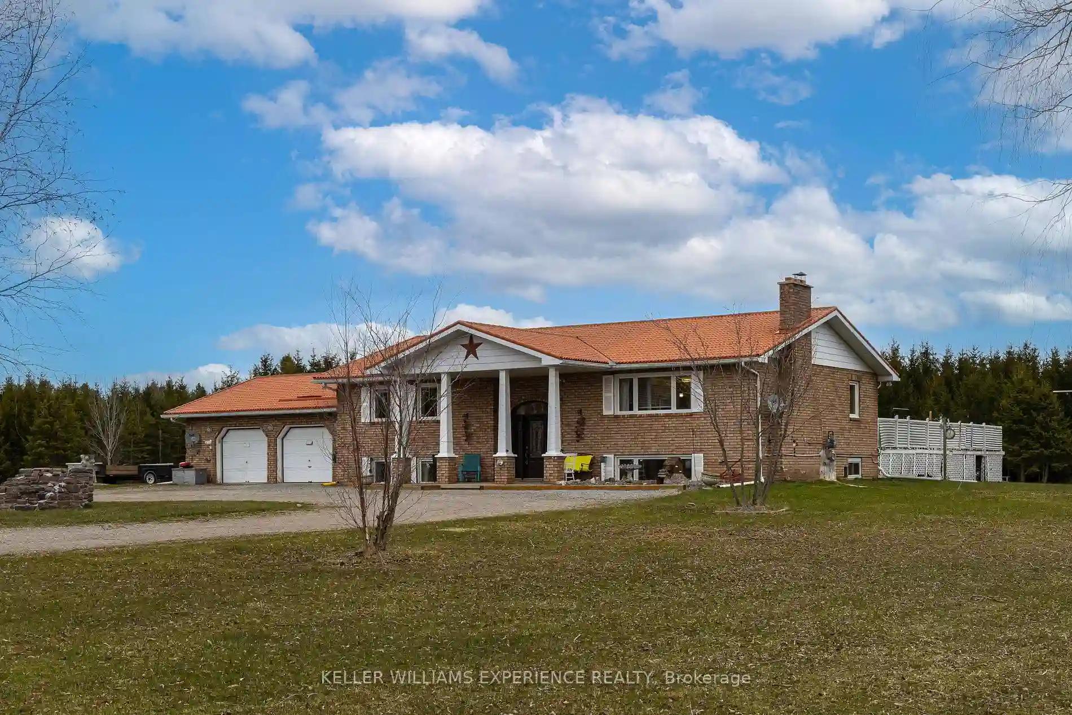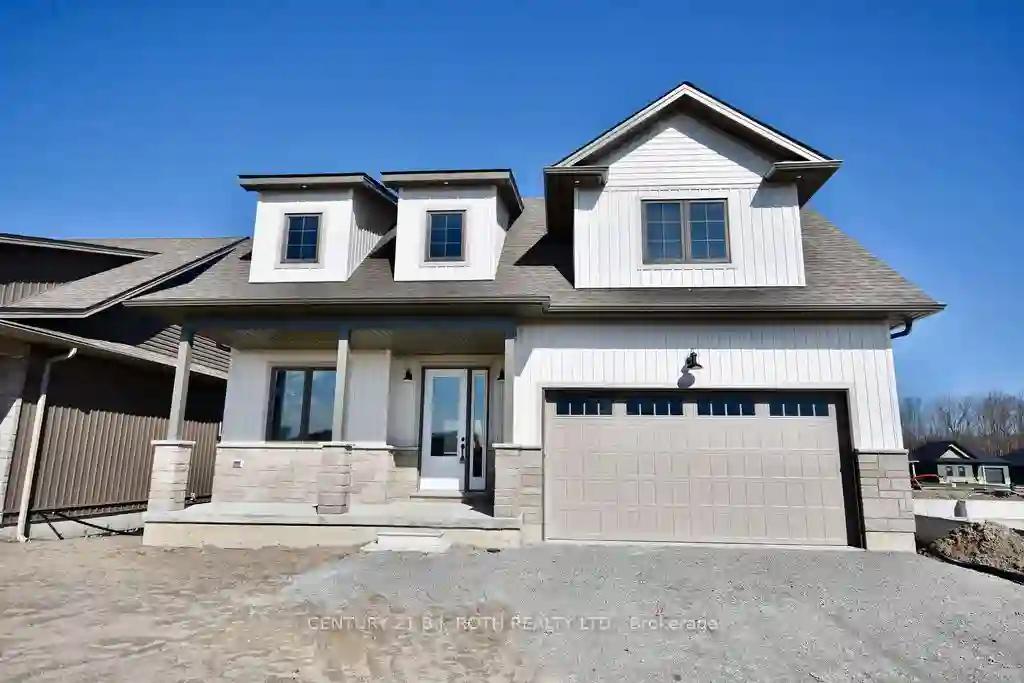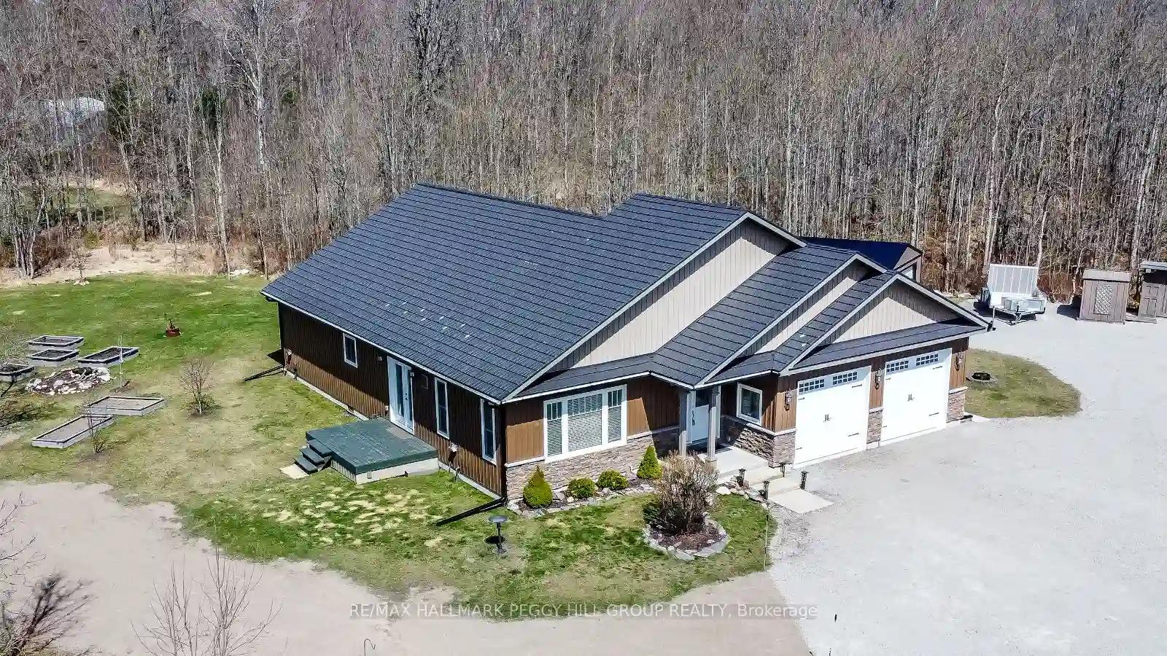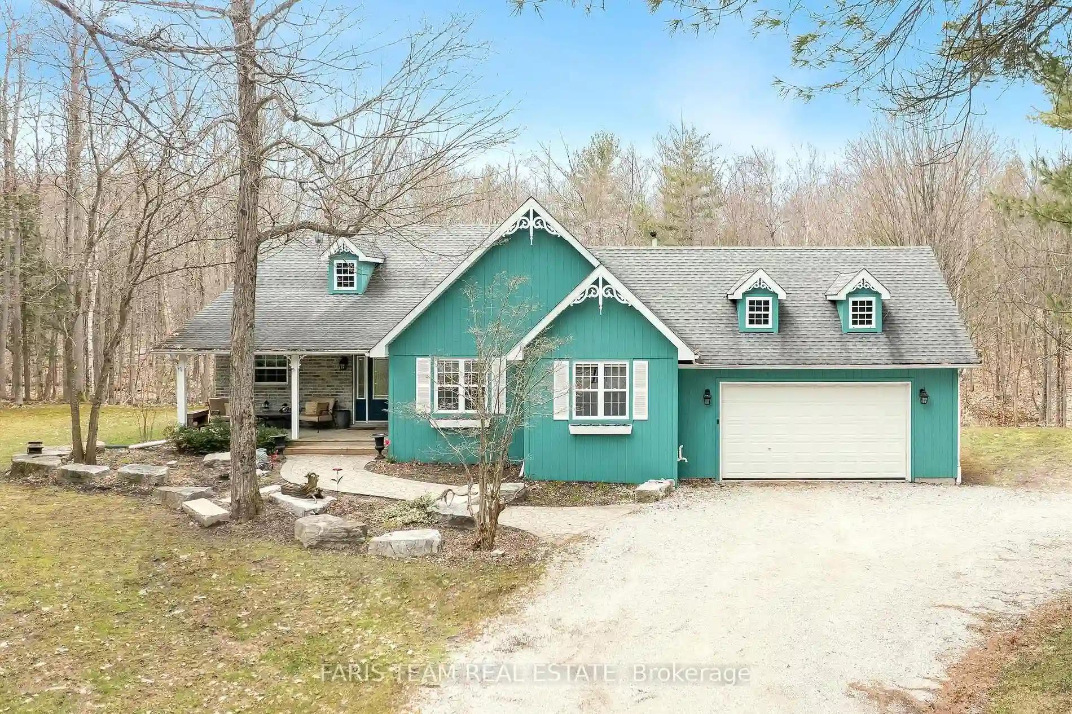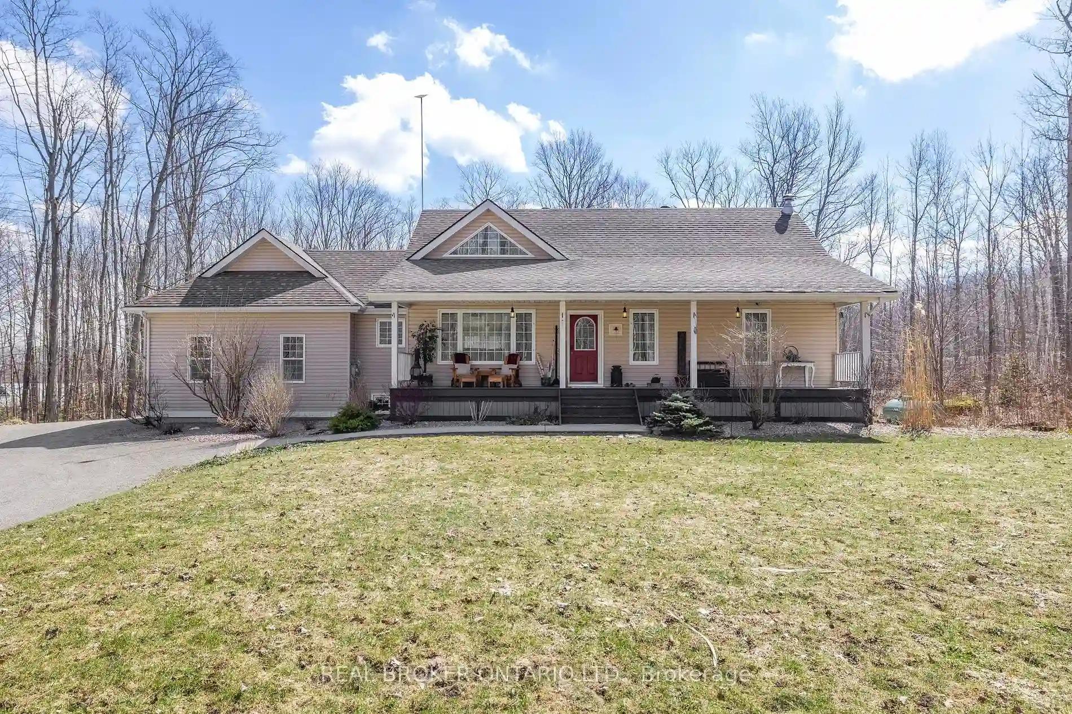Please Sign Up To View Property
3329 New Brailey Line
Severn, Ontario, L3V 8C2
MLS® Number : S8224922
2 + 1 Beds / 3 Baths / 17 Parking
Lot Front: 346 Feet / Lot Depth: 435 Feet
Description
*Indulge In The Serenity Of 3329 New Brailey Line, A Charming Raised Bungalow Nestled On Just Under 3Acres Of Picturesque Land, North Of Orillia. This Inviting Retreat Features A Large Pond Surrounded ByGraceful Shade Trees, A Custom Deck With A Refreshing Pool, And Expansive, Partially Wooded Grounds ThatOffer A Sense Of Seclusion And Tranquility. Step Inside This Cozy Abode To Discover A Warm And WelcomingAmbiance. The Main Level Greets You With A Spacious Living Area Illuminated By Natural Light, Where A GasFireplace Beckons You To Unwind On Chilly Evenings. The Adjacent Kitchen Is Well-Appointed With ModernAppliances And Offers Ample Space For Culinary Creations. Retreat To The Lower Level, Where A WoodFireplace Awaits, Perfect For Cozy Nights In. This Level Also Offers Additional Living Space, Ideal For A FamilyRoom, Home Office, Or Gym. This Property Is Ideally Located, Just A Short Drive From The Sandy Shores OfCumberland Beach, Where You Can Soak Up The Sun, Swim In The Clear Waters Of Lake Simcoe, Or Enjoy ALeisurely Stroll Along The Waterfront. For Nature Enthusiasts, The Simcoe Forest Trails Are Within EasyReach, Offering Miles Of Scenic Hiking And Biking Trails To Explore. Conveniently Situated Near The Highway,This Home Provides Easy Access To The Bustling City Of Barrie, Where You Can Enjoy A Variety Of Shopping,Dining, And Entertainment Options. Experience The Best Of Country Living With All The Conveniences Of CityLife Just A Stone's Throw Away At 3329 New Brailey Line.
Extras
--
Additional Details
Drive
Private
Building
Bedrooms
2 + 1
Bathrooms
3
Utilities
Water
Well
Sewer
Septic
Features
Kitchen
1
Family Room
N
Basement
Finished
Fireplace
Y
External Features
External Finish
Brick
Property Features
Cooling And Heating
Cooling Type
Central Air
Heating Type
Forced Air
Bungalows Information
Days On Market
20 Days
Rooms
Metric
Imperial
| Room | Dimensions | Features |
|---|---|---|
| Living | 15.49 X 21.26 ft | |
| Dining | 14.83 X 7.74 ft | |
| Kitchen | 14.83 X 15.85 ft | |
| Br | 13.42 X 14.07 ft | |
| 2nd Br | 11.91 X 17.59 ft | |
| Family | 21.10 X 30.41 ft | |
| Laundry | 17.85 X 15.09 ft | |
| 3rd Br | 21.10 X 30.41 ft | |
| Bathroom | 0.00 X 0.00 ft | 5 Pc Bath |
| Bathroom | 0.00 X 0.00 ft | 3 Pc Bath |
| Bathroom | 0.00 X 0.00 ft | 2 Pc Bath |
