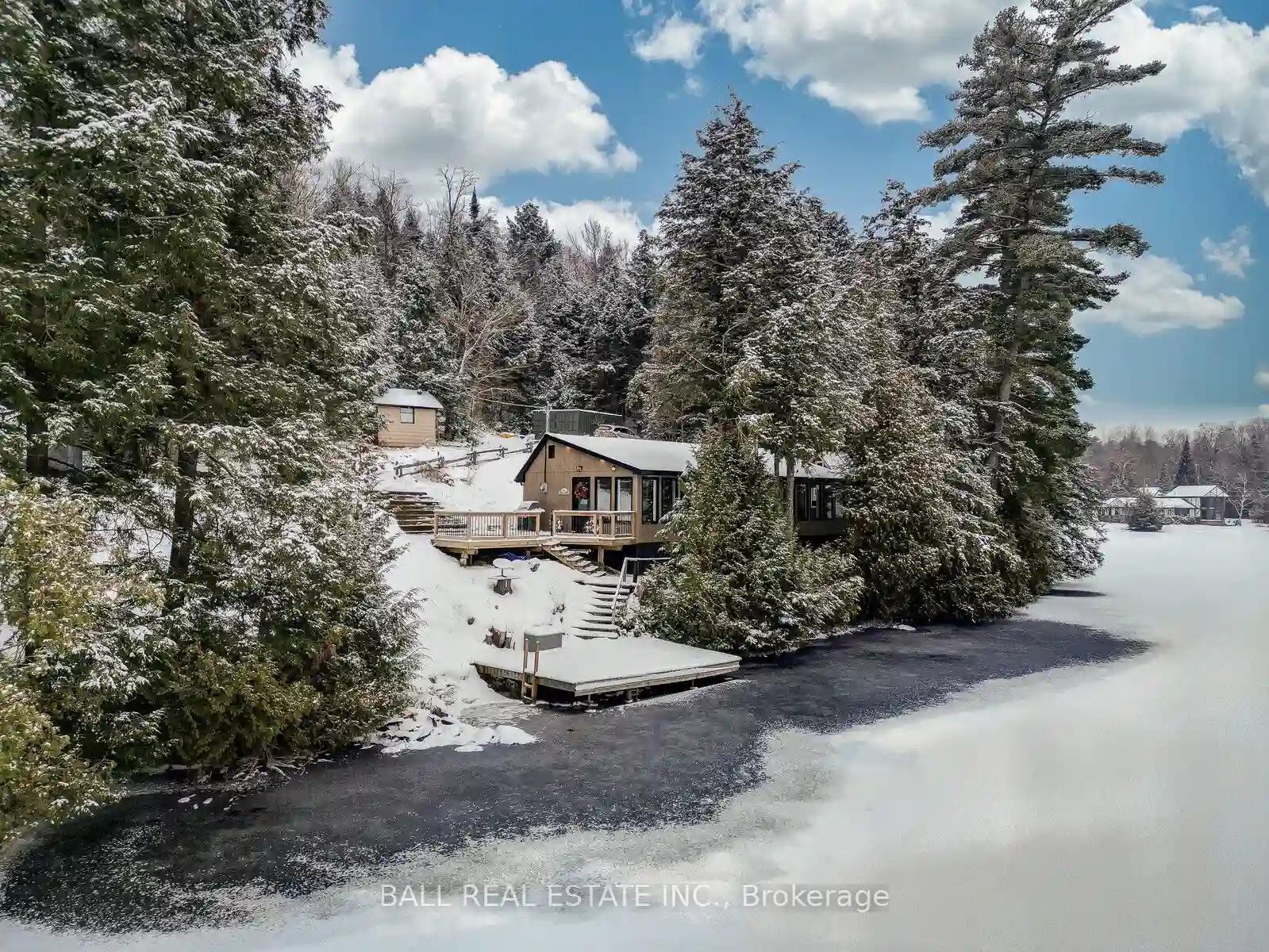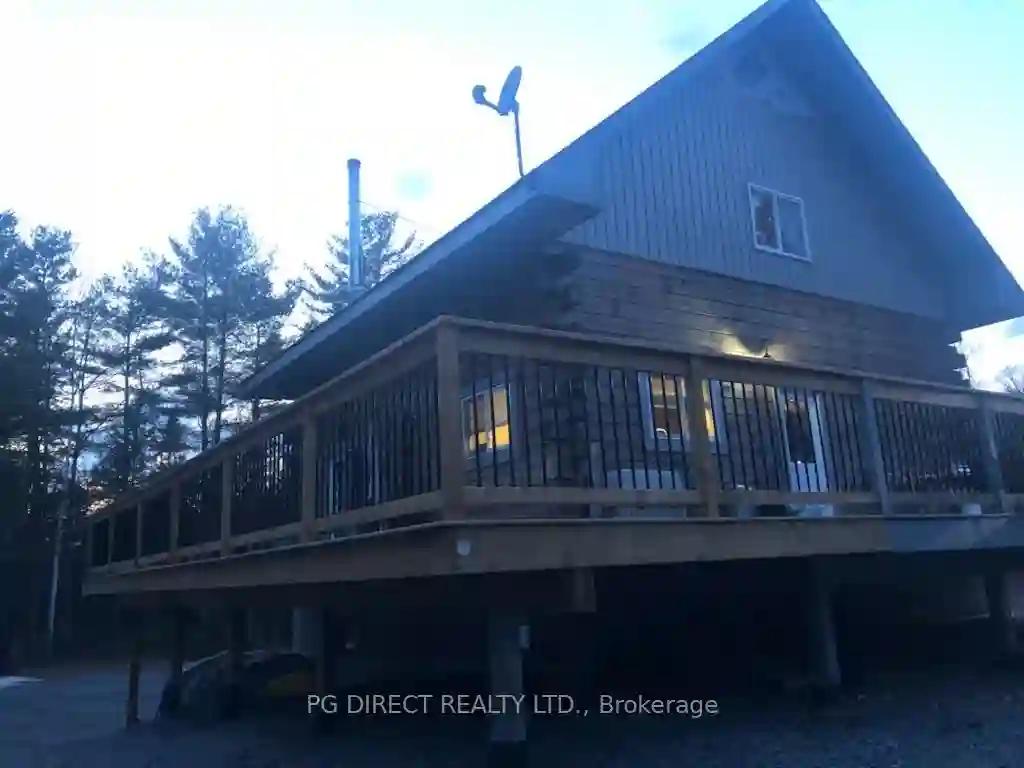Please Sign Up To View Property
1020 Morning Mist Rd
Bancroft, Ontario, K0L 1C0
MLS® Number : X7353052
2 Beds / 1 Baths / 8 Parking
Lot Front: 326 Feet / Lot Depth: 211 Feet
Description
Welcome to beautiful Paudash Lake. Move right in to this freshly renovated 2 bedroom home, with excellent privacy, 340 ft of nice clean shoreline and sunset views. This entire place has been completely gutted and redone from the ground up. Everything including windows, siding, electrical, plumbing, and even new forced air, high-efficiency propane furnace and A/C. With approximately 1.75 acres to expand and add whatever you wish. Extras include a storage shed, bunkie with heat and hydro, 2-20' sea cans for the toys and more. The owners have done a fabulous job with this renovation, and the decor is very tastefully done with large new windows and views in every direction. Don't miss this opportunity to make this your home and book your showing today! Flexible closing is available.
Extras
--
Property Type
Detached
Neighbourhood
--
Garage Spaces
8
Property Taxes
$ 2,761.05
Area
Hastings
Additional Details
Drive
Private
Building
Bedrooms
2
Bathrooms
1
Utilities
Water
Well
Sewer
Septic
Features
Kitchen
1
Family Room
N
Basement
Crawl Space
Fireplace
Y
External Features
External Finish
Wood
Property Features
Cooling And Heating
Cooling Type
Central Air
Heating Type
Forced Air
Bungalows Information
Days On Market
160 Days
Rooms
Metric
Imperial
| Room | Dimensions | Features |
|---|---|---|
| Living | 33.01 X 10.99 ft | |
| Dining | 6.99 X 10.99 ft | |
| Kitchen | 10.01 X 8.99 ft | |
| Bathroom | 8.50 X 5.51 ft | 4 Pc Bath |
| Br | 8.50 X 8.50 ft | |
| Prim Bdrm | 8.50 X 14.01 ft | |
| Laundry | 8.89 X 6.99 ft |



