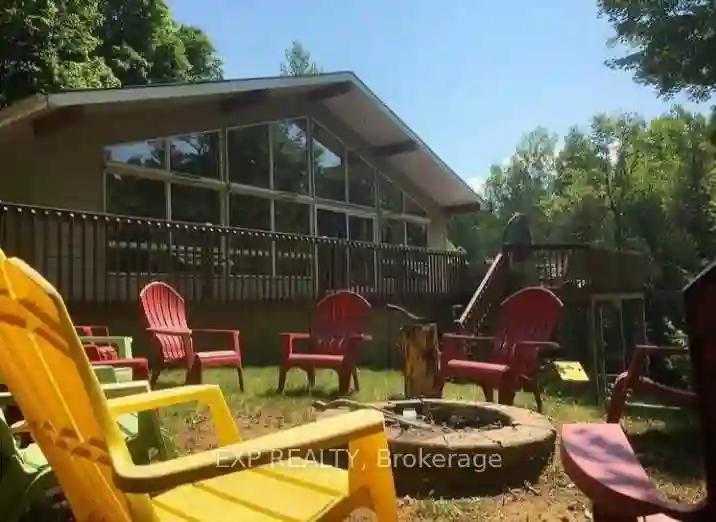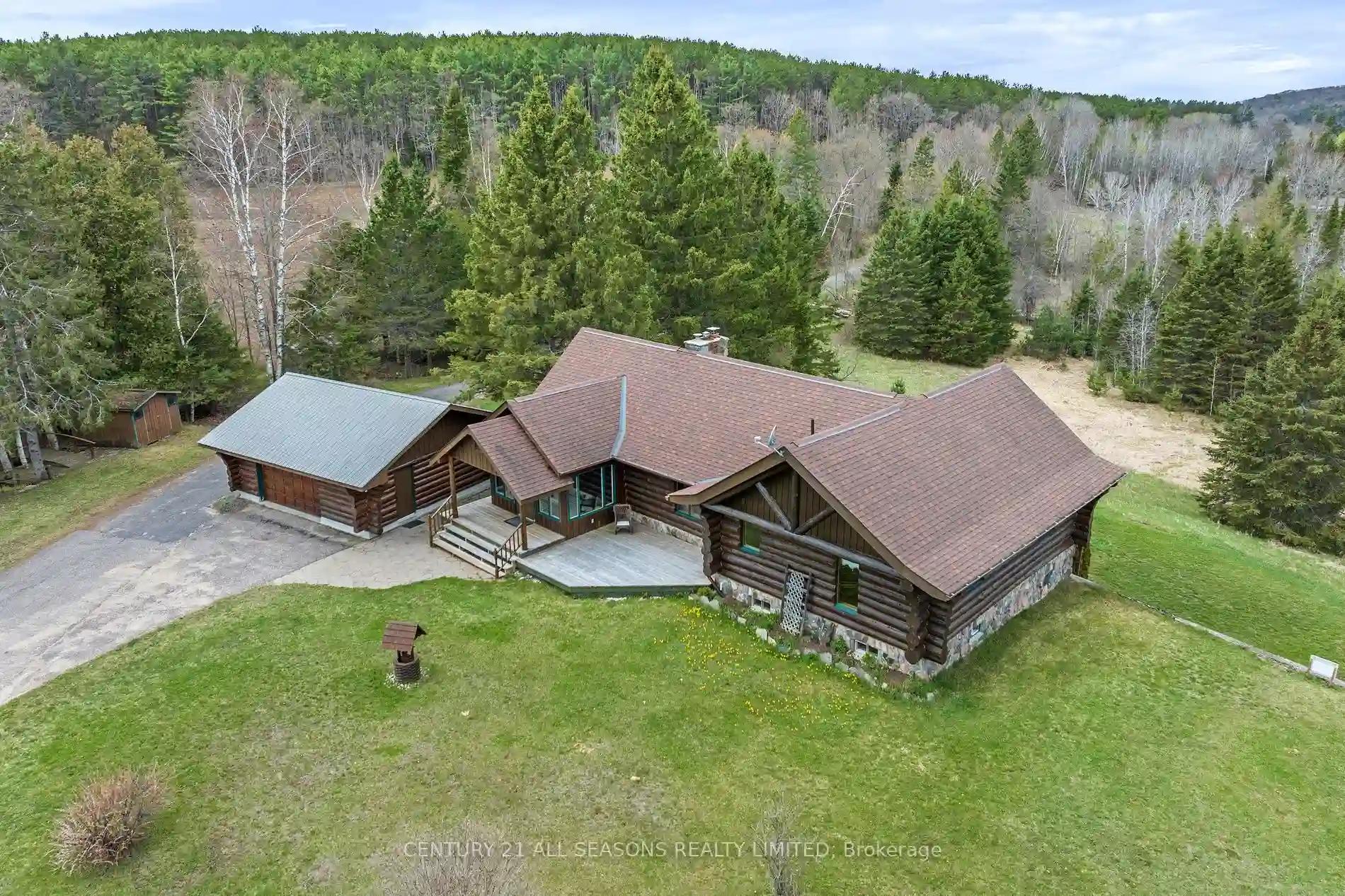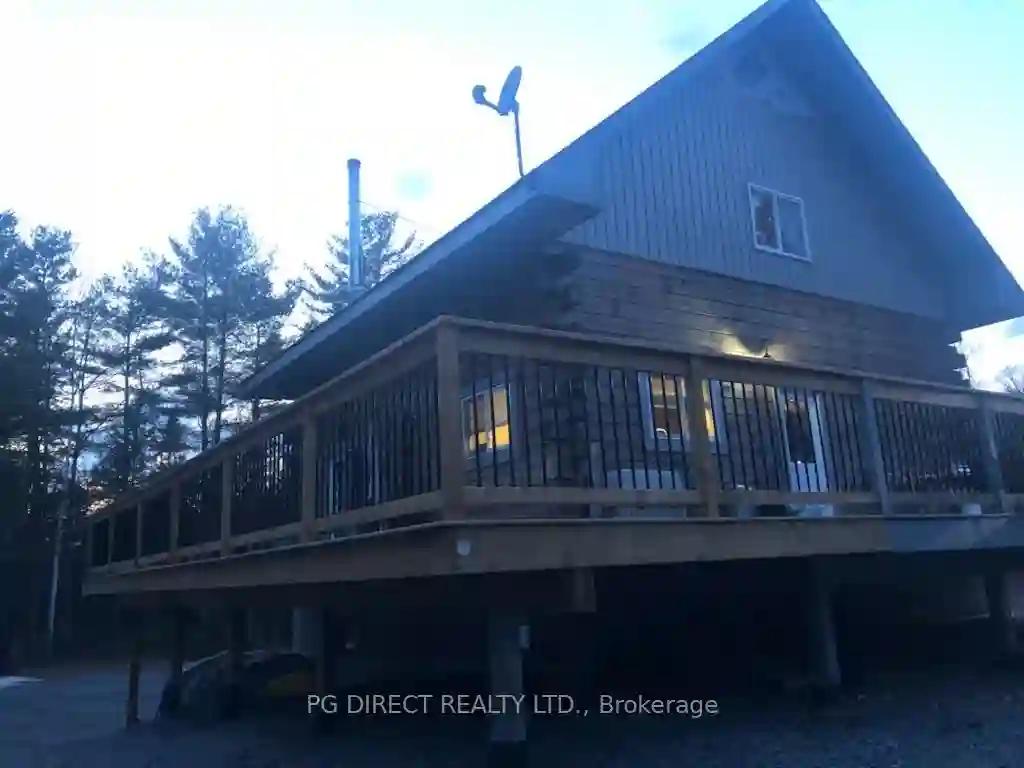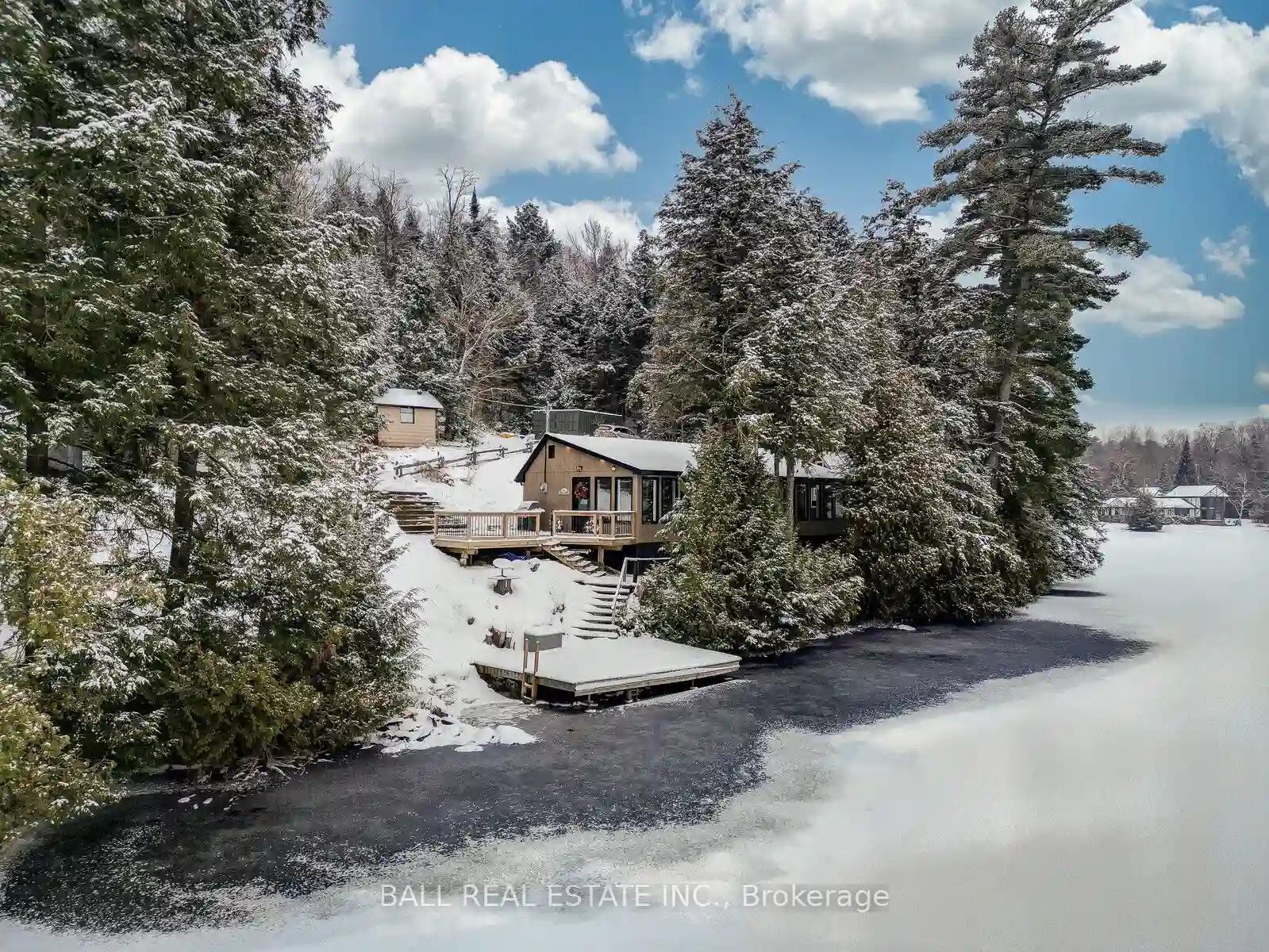Please Sign Up To View Property
204 Jennison Rd
Bancroft, Ontario, K0L 1W0
MLS® Number : X8269824
4 Beds / 2 Baths / 10 Parking
Lot Front: 237 Feet / Lot Depth: 328 Feet
Description
This splendid 4-bedroom raised bungalow on Dickey Lake offers year-round comfort and leisure on a 1-acre lot with exclusive lake access. Inside, discover airy cathedral ceilings, expansive floor-to-ceiling windows bathing the rooms in natural light, and sleek laminate flooring throughout. Cozy up by the gas fireplace in the spacious living area. With 2 full bathrooms, convenience is key. Step outside onto the vast raised wooden deck for tranquil lake views.The lower level boasts a sprawling rec room, perfect for entertaining, featuring a pool table, darts, air hockey, and a walkout to the patio with direct lake access. Dive into a world of aquatic adventuresswimming, boating, fishing, and water sports await. Launch your vessel from the private boat launch with convenient drive-up access. Dickey Lake is teeming with Lake Trout, Small & Large Mouth Bass, and Perch, offering approximately 3 miles of scenic boating opportunities and connecting to Lake of Islands.This property is equipped with a septic system and drilled well, ensuring convenience and reliability. The main heat source is a cozy propane fireplace. The expansive driveway accommodates up to 10 vehicles, and a wooden storage shed provides additional space. Conveniently located near ATV and snowmobile trails, with year-round road access and inclusion in garbage/recycling programs. Experience a lifestyle of tranquility and adventure - simply turn the key and savor life on the water!
Extras
--
Property Type
Cottage
Neighbourhood
--
Garage Spaces
10
Property Taxes
$ 3,946
Area
Hastings
Additional Details
Drive
Private
Building
Bedrooms
4
Bathrooms
2
Utilities
Water
Well
Sewer
Septic
Features
Kitchen
1
Family Room
Y
Basement
Fin W/O
Fireplace
Y
External Features
External Finish
Vinyl Siding
Property Features
Cooling And Heating
Cooling Type
None
Heating Type
Baseboard
Bungalows Information
Days On Market
11 Days
Rooms
Metric
Imperial
| Room | Dimensions | Features |
|---|---|---|
| Living | 27.66 X 16.77 ft | Cathedral Ceiling Fireplace Open Concept |
| Kitchen | 10.93 X 9.68 ft | Cathedral Ceiling Breakfast Bar Combined W/Dining |
| Br | 10.93 X 8.99 ft | Ceiling Fan Closet Window |
| 2nd Br | 10.93 X 8.99 ft | Ceiling Fan Closet Window |
| Bathroom | 8.01 X 7.58 ft | 4 Pc Bath Heated Floor Window |
| Rec | 31.66 X 24.90 ft | Walk-Out Open Concept Double Doors |
| 3rd Br | 11.52 X 8.07 ft | Ceiling Fan Window Laminate |
| Bathroom | 7.51 X 7.35 ft | 3 Pc Bath Tile Floor Window |
| 4th Br | 12.93 X 7.41 ft | |
| Utility | 6.99 X 5.58 ft | |
| Cold/Cant | 16.40 X 6.00 ft |



