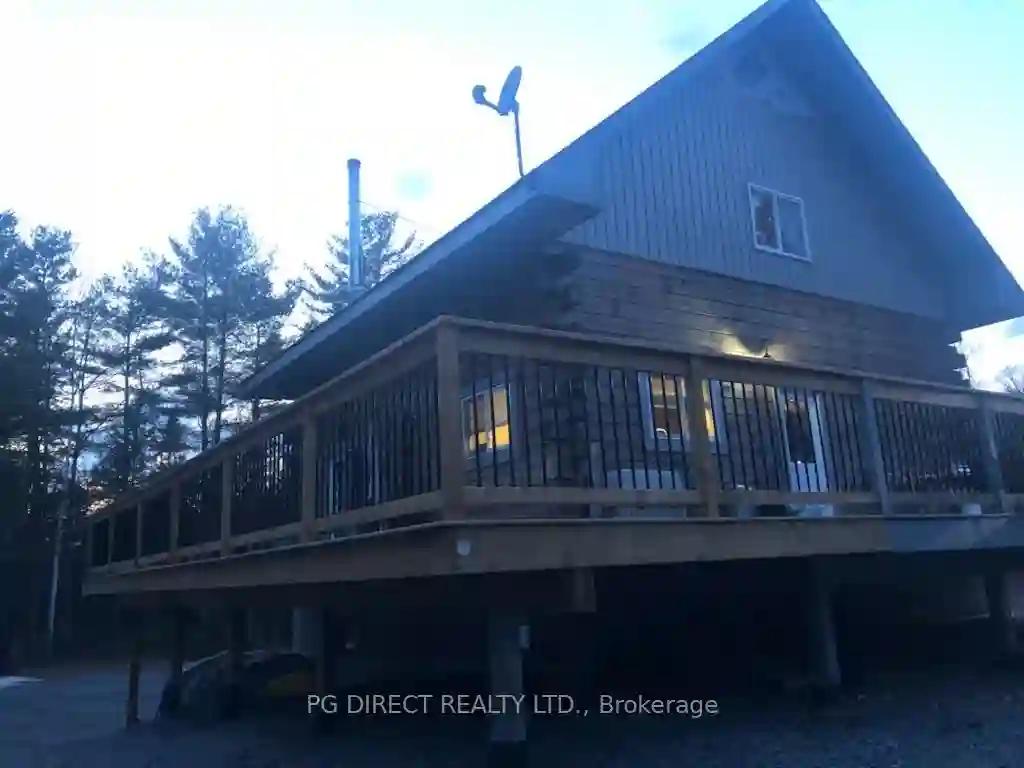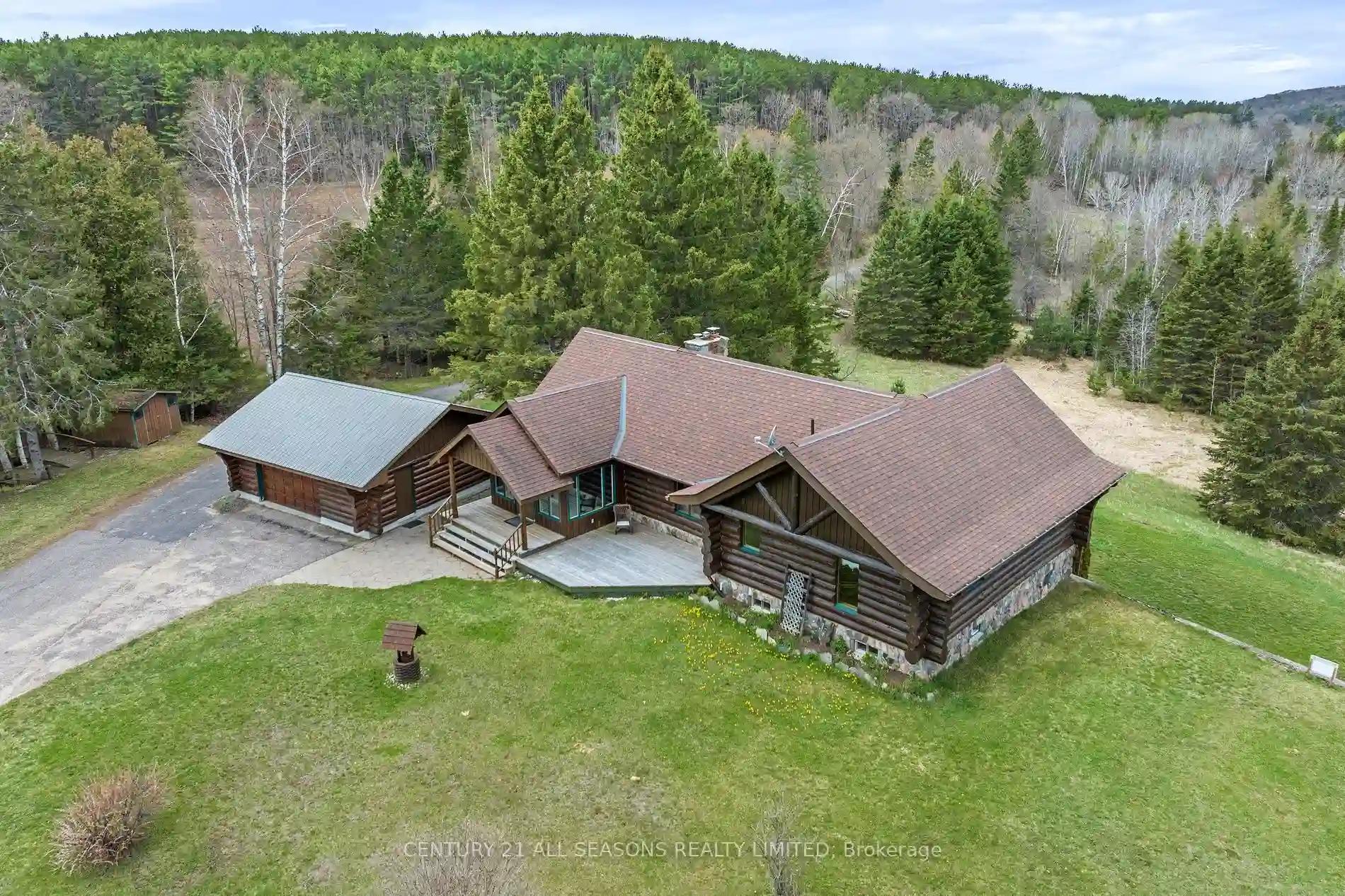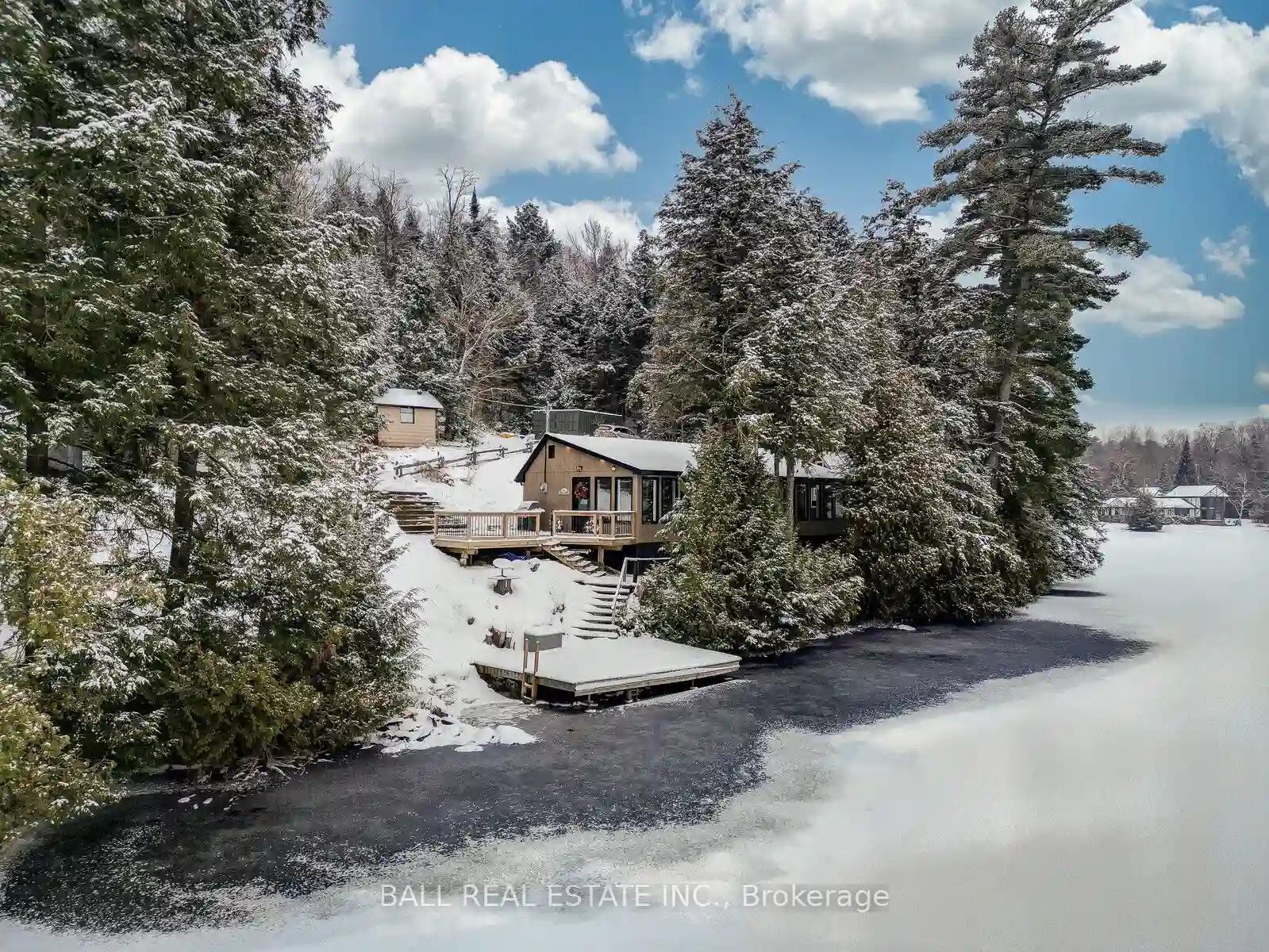Please Sign Up To View Property
287 Devenish Rd
Bancroft, Ontario, K0L 1C0
MLS® Number : X7393128
1 + 2 Beds / 2 Baths / 26 Parking
Lot Front: 700.16 Feet / Lot Depth: 1338.6 Feet
Description
Visit REALTOR website for additional information. Beautiful All Season 3 Bedroom/1.5 Bath Custom-Built Square Log Home on a Stunning 23 Acre Lakeside Bancroft Property. Includes a Log Tiny Home with Sleeping Loft, Detached Garage and Shed! The 850 sq ft main floor has 23 ft open cathedral ceilings to the 450 sq ft upper loft. Unfinished basement with walkout. Log home positioned with lake views on 23 private acres with 1000 ft lake exposure & over Crown (frontage /private docking access etc. on Redmond Bay on Lake Baptiste). 2 @ 12x14 Decks overlooking the lake. 10 x 20 post and beam single garage 10 ft ceiling plus high storage loft.
Extras
Forestry Management program in place saving roughly 30% on annual taxes
Property Type
Detached
Neighbourhood
--
Garage Spaces
26
Property Taxes
$ 2,470
Area
Hastings
Additional Details
Drive
Circular
Building
Bedrooms
1 + 2
Bathrooms
2
Utilities
Water
Well
Sewer
Tank
Features
Kitchen
1
Family Room
N
Basement
Unfinished
Fireplace
Y
External Features
External Finish
Log
Property Features
Cooling And Heating
Cooling Type
None
Heating Type
Baseboard
Bungalows Information
Days On Market
0 Days
Rooms
Metric
Imperial
| Room | Dimensions | Features |
|---|---|---|
| Kitchen | 12.80 X 14.01 ft | |
| Living | 15.39 X 14.80 ft | W/O To Deck Wood Stove Vaulted Ceiling |
| Br | 10.99 X 18.90 ft | |
| Bathroom | 10.99 X 9.51 ft | 4 Pc Bath |
| 2nd Br | 8.01 X 10.01 ft | |
| 3rd Br | 14.99 X 8.99 ft | |
| Bathroom | 5.71 X 6.69 ft | 2 Pc Bath |



