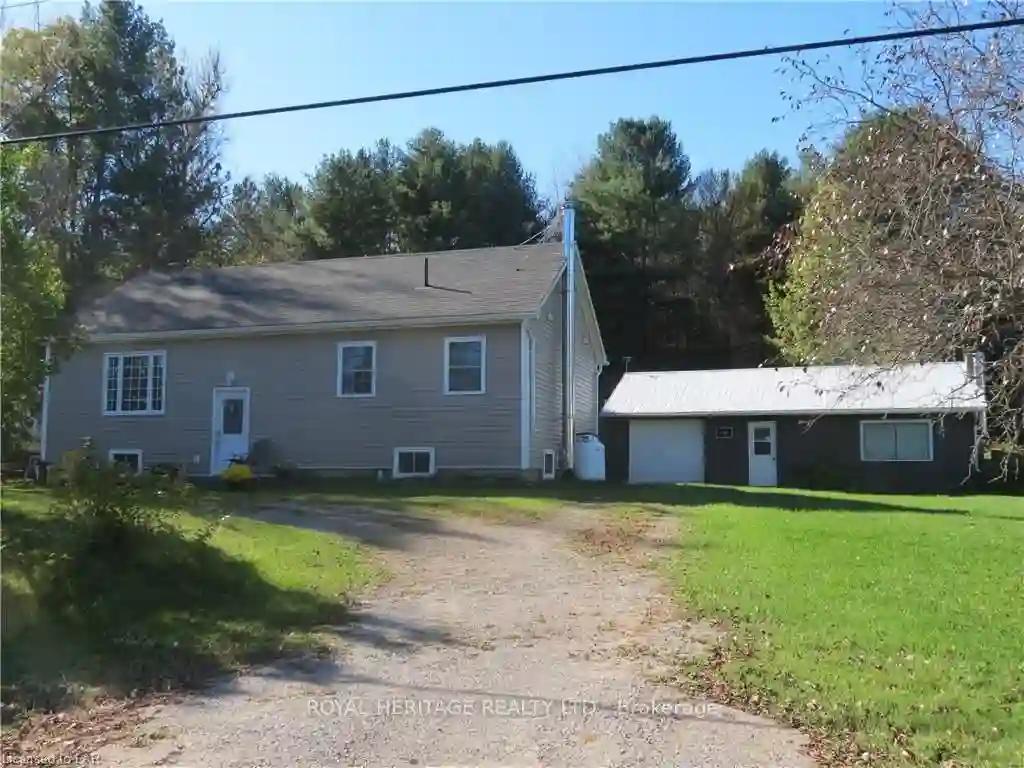Please Sign Up To View Property
1025 Dewey St
Highlands East, Ontario, K0M 1R0
MLS® Number : X8305790
2 + 2 Beds / 3 Baths / 7 Parking
Lot Front: 159 Feet / Lot Depth: 269 Feet
Description
Calling all Families, Cottagers and retirees - now available in the heart of Gooderham! A beautiful raised bungalow with 4 beds, 3 baths on a great lot on the edge of town. Many features to speak of, including: primary ensuite with jetted tub and separate shower, on demand hot water, in floor propane heating, central vacuum, walk out to large deck, open concept, large rec room with woodstove, partially insulated/heated workshop, and plenty of space for gardens all on close to an acre. This home has plenty of space for a growing family or those with hobbies. Bring your family and bring your toys! Close to all amenities in town and a short drive to Haliburton. This home is very reasonable on hydro and heat to help with challenging times. Book your showing today, you won't be disappointed!
Extras
--
Property Type
Detached
Neighbourhood
--
Garage Spaces
7
Property Taxes
$ 1,700.75
Area
Haliburton
Additional Details
Drive
Circular
Building
Bedrooms
2 + 2
Bathrooms
3
Utilities
Water
Well
Sewer
Septic
Features
Kitchen
1
Family Room
N
Basement
Finished
Fireplace
Y
External Features
External Finish
Vinyl Siding
Property Features
Cooling And Heating
Cooling Type
None
Heating Type
Radiant
Bungalows Information
Days On Market
85 Days
Rooms
Metric
Imperial
| Room | Dimensions | Features |
|---|---|---|
| Kitchen | 20.83 X 13.16 ft | Combined W/Dining |
| Dining | 20.83 X 13.16 ft | Combined W/Kitchen |
| Living | 14.24 X 12.34 ft | |
| Prim Bdrm | 12.83 X 11.52 ft | 4 Pc Ensuite |
| Bathroom | 11.52 X 7.22 ft | Separate Shower Soaker 4 Pc Ensuite |
| 2nd Br | 11.52 X 9.51 ft | |
| Bathroom | 8.60 X 4.92 ft | 4 Pc Bath |
| Rec | 18.18 X 14.01 ft | Wood Stove |
| 3rd Br | 12.34 X 9.51 ft | |
| 4th Br | 10.83 X 9.74 ft | |
| Bathroom | 8.33 X 4.82 ft | |
| Laundry | 10.76 X 8.50 ft |




