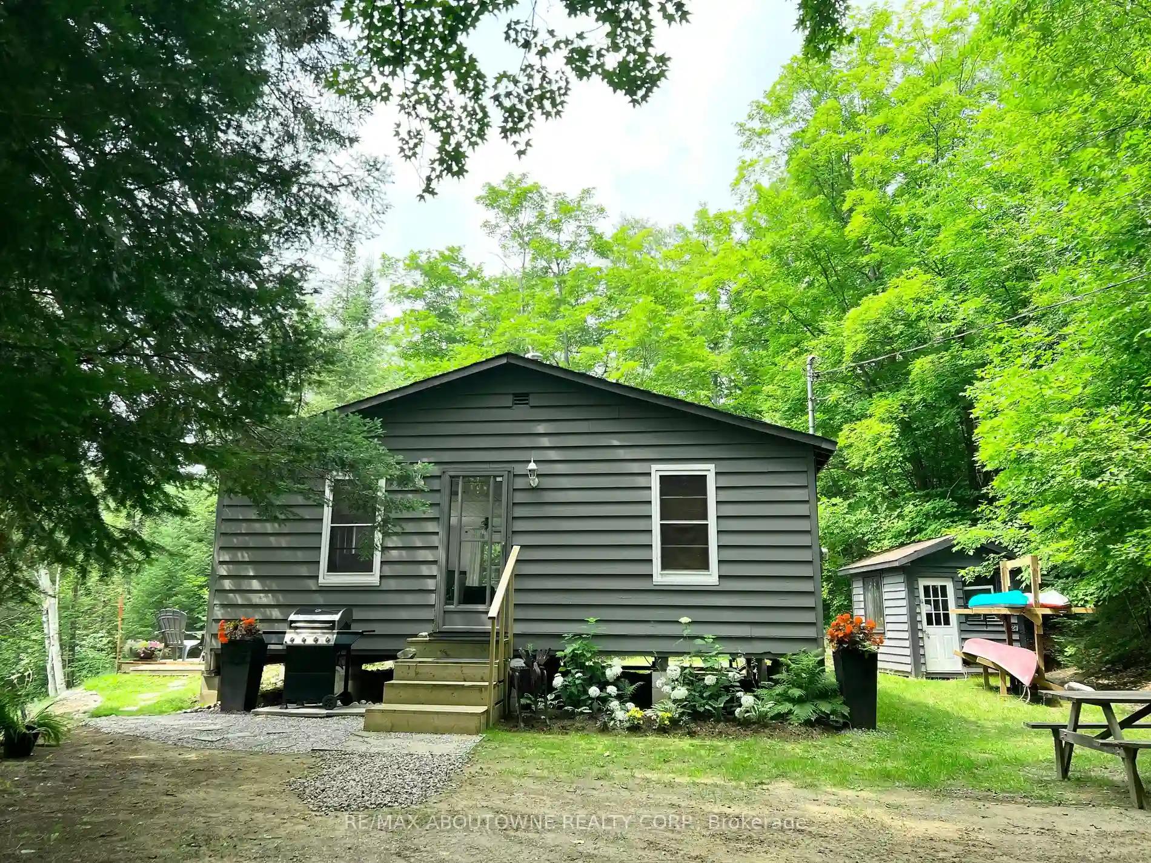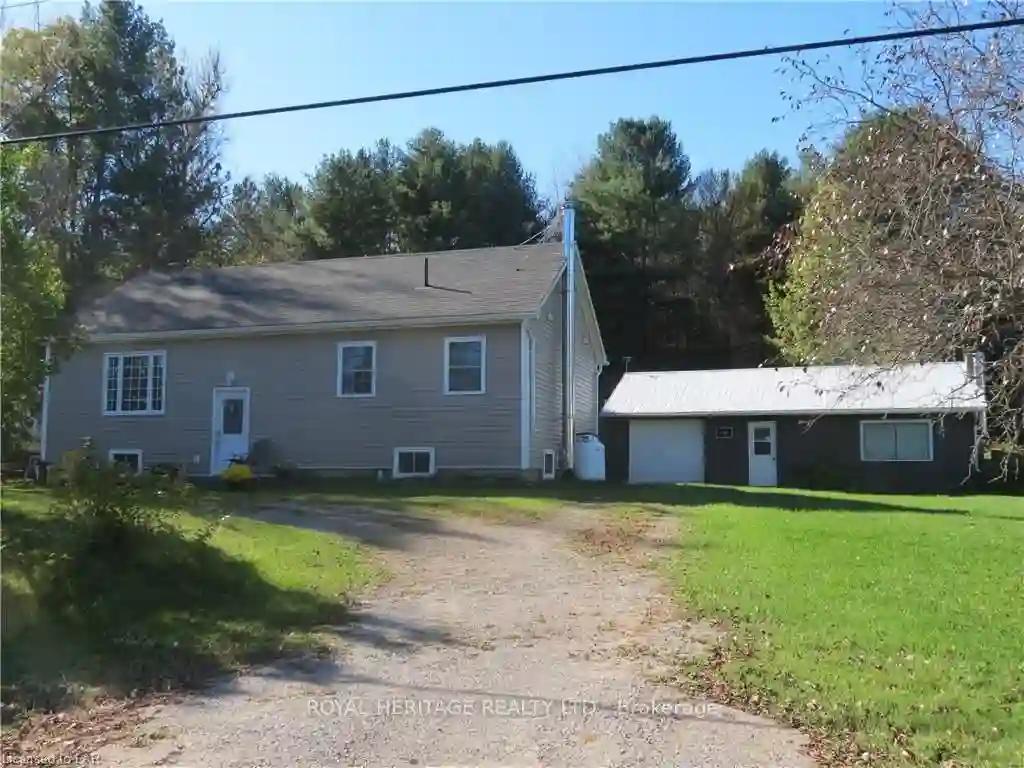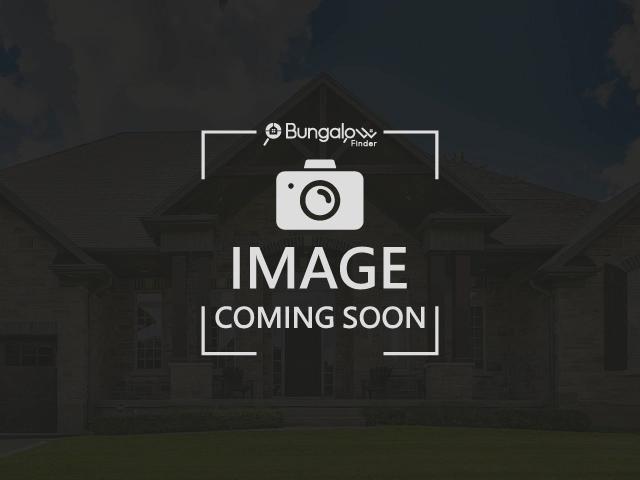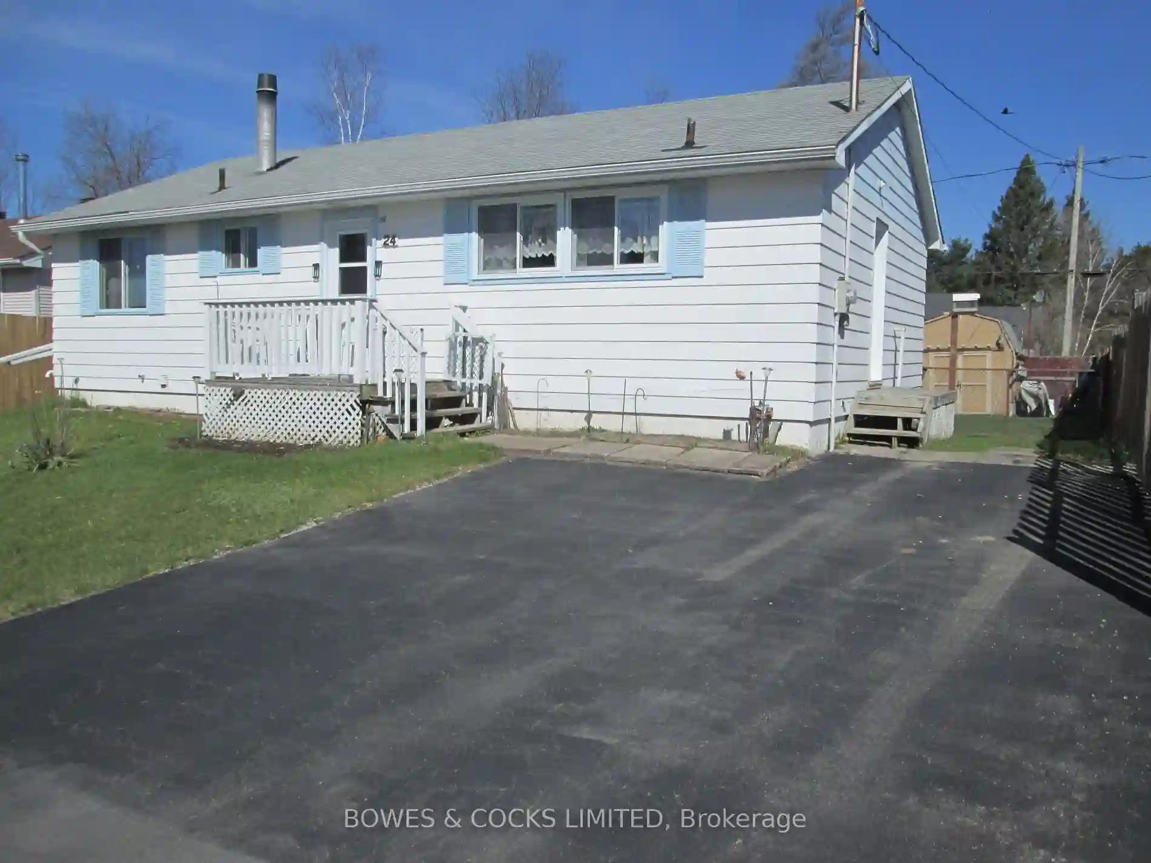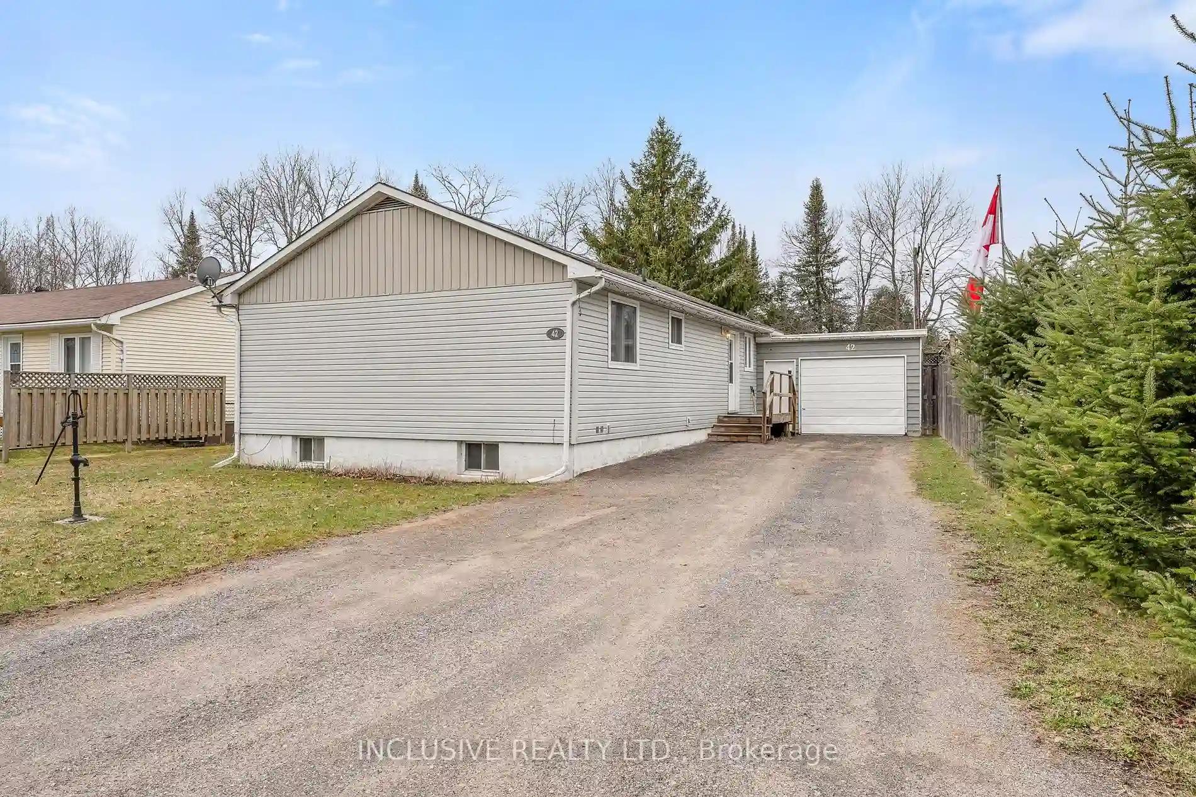Please Sign Up To View Property
1093 Choke Cherry Lane
Highlands East, Ontario, K0L 3C0
MLS® Number : X8241080
2 Beds / 1 Baths / 3 Parking
Lot Front: 119.06 Feet / Lot Depth: 179 Feet
Description
Get away to your own private retreat with a fantastic water view! Escape the hustle and bustle and immerse yourself in the soothing embrace of nature's tranquility. Beavers, a Blue Heron, Loons and Deer all call this lake their home. A "zen get-a-way" best describes this charming 2 bedroom cottage. Tucked away at the end of a laneway and directly on the water - only one other cottage directly on the lake. Clearview of the natural beauty of the Highlands. The cottage was raised with new beams & piers in 2017, hydro was upgraded, new insulation & roof reshingled in 2020. All reno's completed 2022. There is a bunkie for a 3rd bdrm but currently used as a shed. Natural shoreline hosts an abundance of wildlife. There is a small stretch of shoreline where a dock could be built which will make it easier to swim and canoe (canoe included). Cockle Lake is a pretty lake with huge fish, watch them jump while enjoying your morning coffee on the deck. This area offers snowmobiling, hiking trails, many lakes, even Geocaching. Come & relax and enjoy what this property has to offer. Makes a great Airbnb when you are not able to enjoy it yourself. Close to conveniences such as a general store, Foodland, LCBO, gas station etc. - and Haliburton is only a 20 minute drive for larger stores and restaurants. Lots of lakes to explore! 3 season cottage.
Extras
Septic being sold "As-is". There is no paperwork for it. It is currently in working order.
Property Type
Cottage
Neighbourhood
--
Garage Spaces
3
Property Taxes
$ 1,600
Area
Haliburton
Additional Details
Drive
Private
Building
Bedrooms
2
Bathrooms
1
Utilities
Water
Well
Sewer
Other
Features
Kitchen
1
Family Room
N
Basement
None
Fireplace
Y
External Features
External Finish
Wood
Property Features
Cooling And Heating
Cooling Type
Window Unit
Heating Type
Other
Bungalows Information
Days On Market
21 Days
Rooms
Metric
Imperial
| Room | Dimensions | Features |
|---|---|---|
| Kitchen | 29.86 X 12.99 ft | Combined W/Living |
| Br | 12.24 X 11.75 ft | |
| Br | 11.75 X -32.81 ft |
