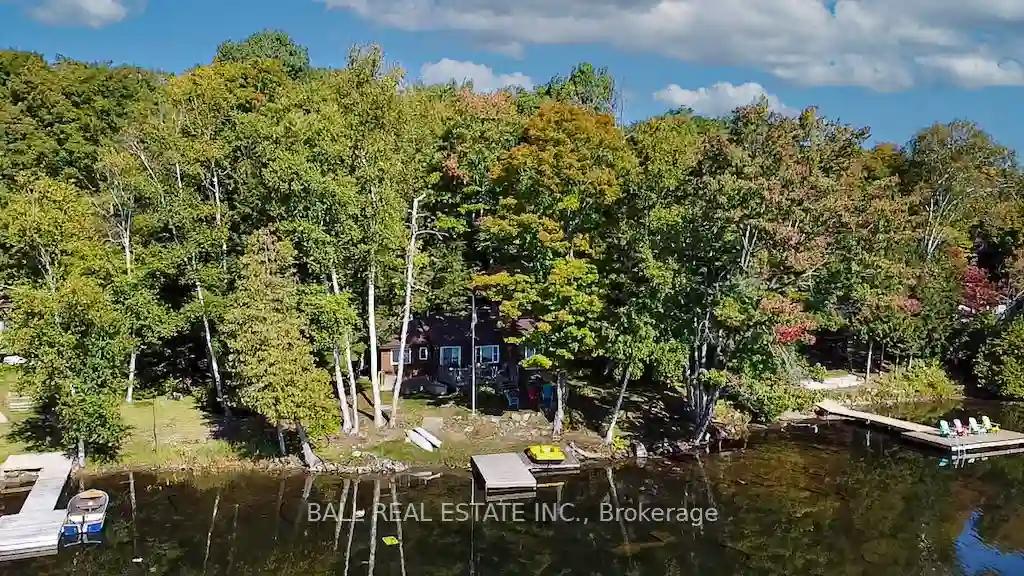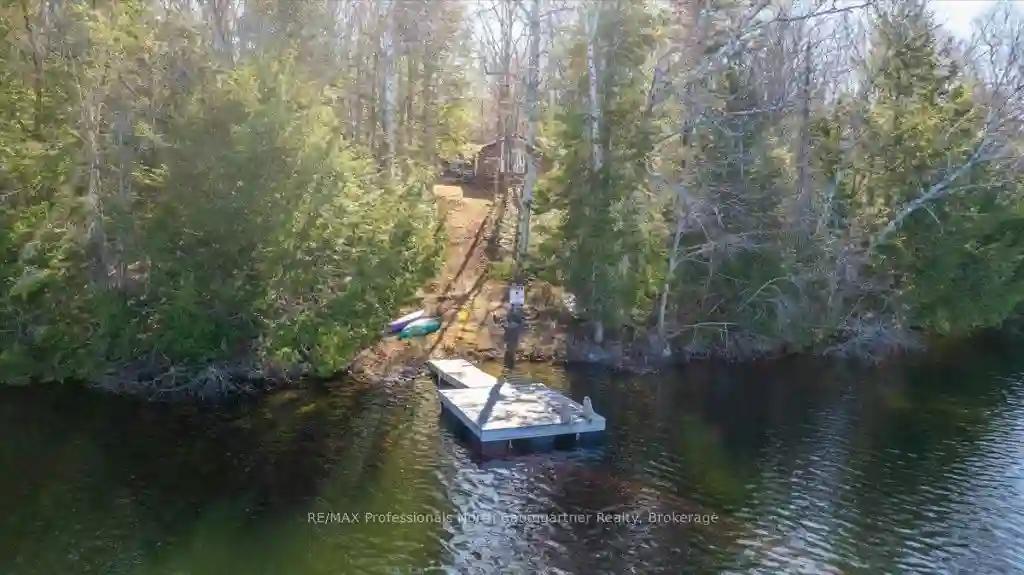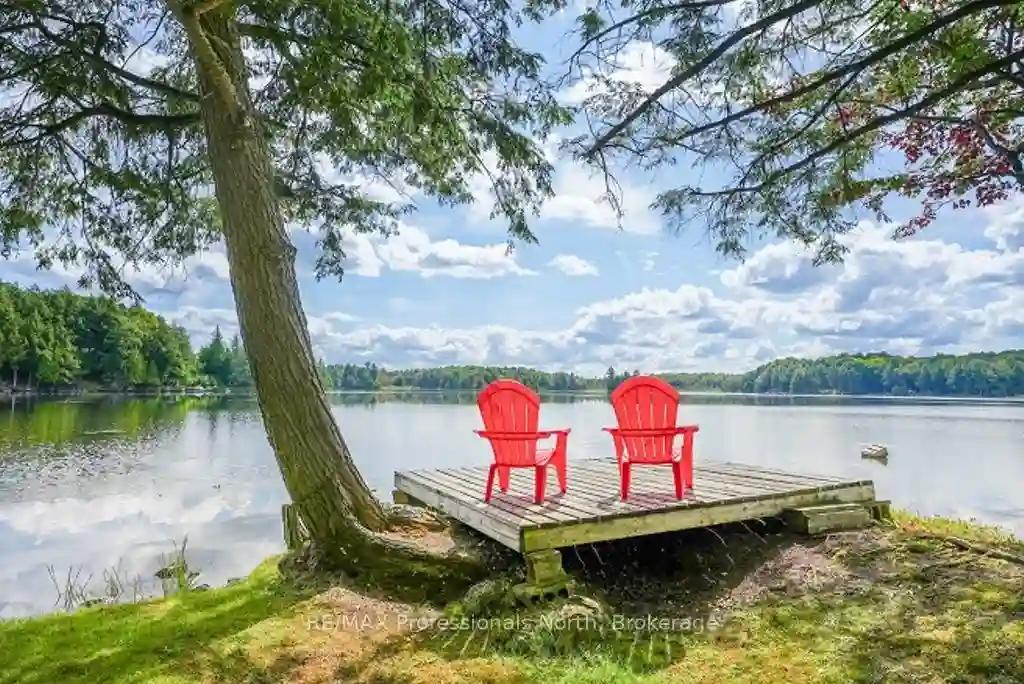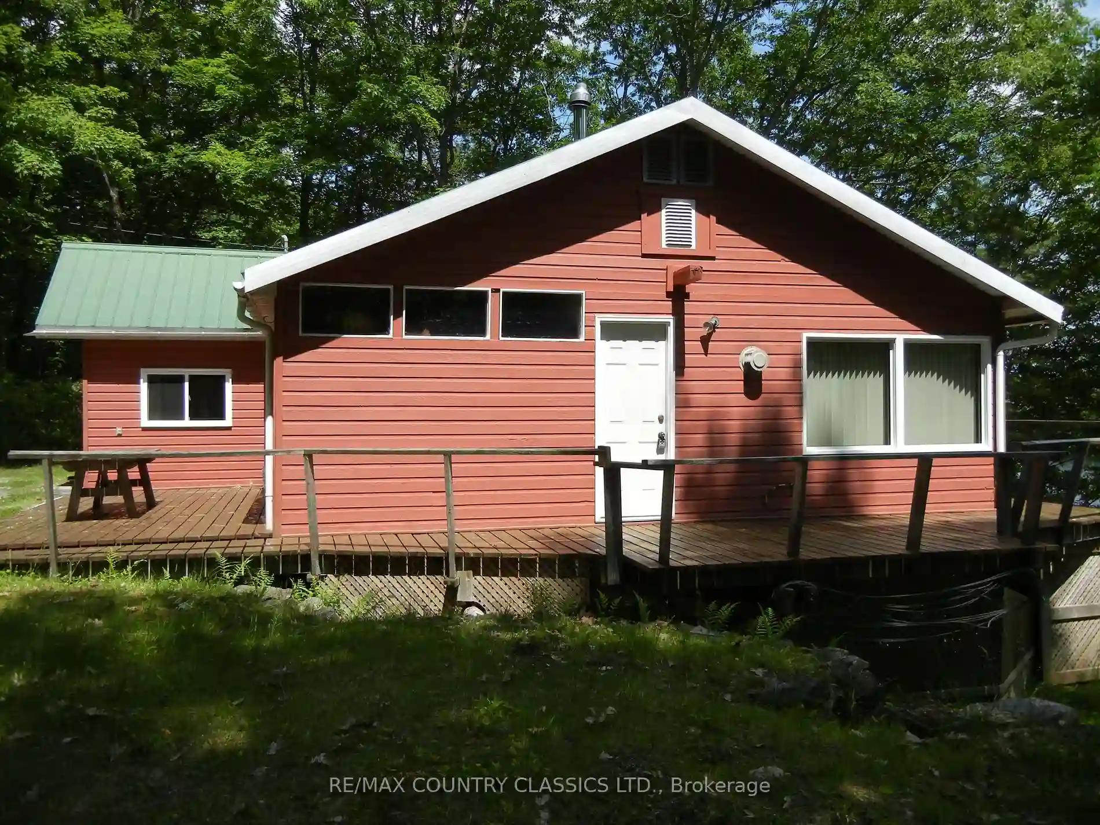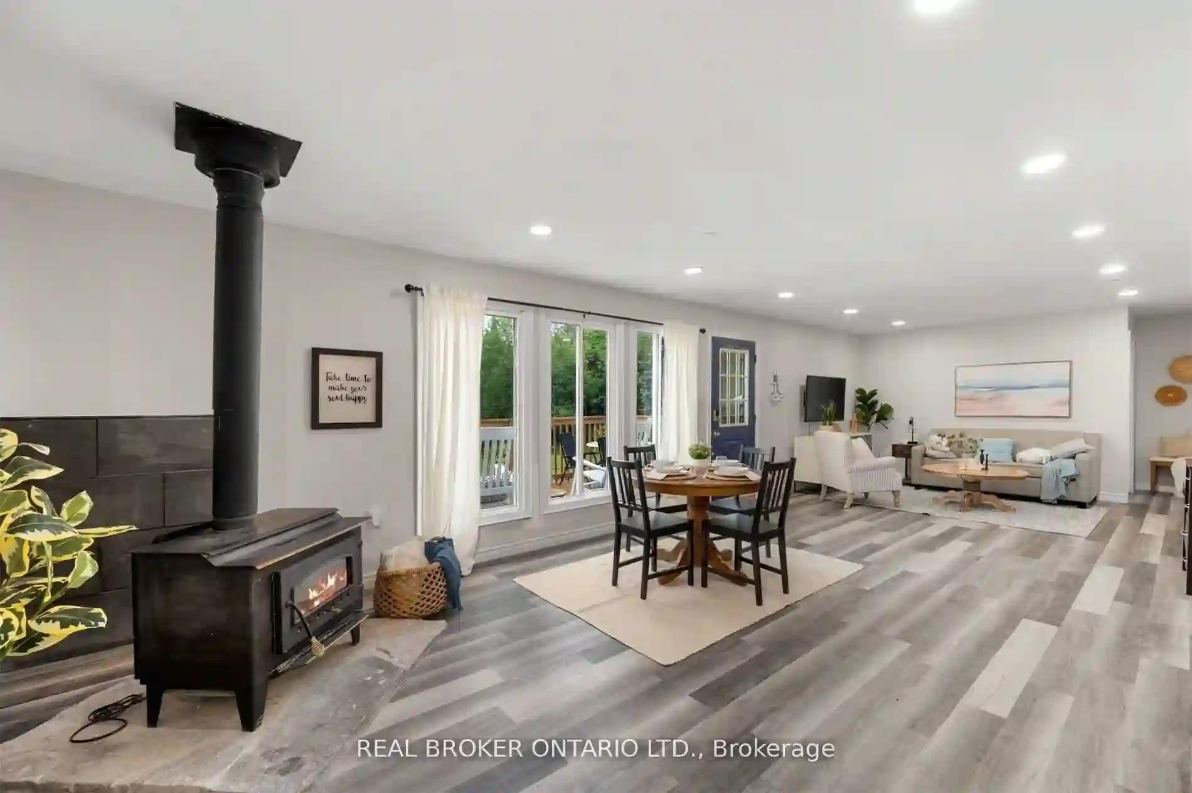Please Sign Up To View Property
1216 Lake Lorraine Rd
Highlands East, Ontario, K0L 2Y0
MLS® Number : X8060626
2 Beds / 1 Baths / 4 Parking
Lot Front: 100 Feet / Lot Depth: 242 Feet
Description
Beautiful Lake Lorraine!! Updated 2 bedroom cottage is year round with excellent swimming right off the dock (4-5 feet). 100 feet of beautiful shoreline, beautiful views of the lake that you can easily access and enjoy all year long. Swimming, boating and fishing in the summer, ice skating and skiing in the winter. Plenty of room outside for campfires and lawn games.Stay warm with a wood burning stove and/or the electric heat pump. Heat pump also works as an air conditioner for those really hot summer nights! Lots of upgrades including a metal roof, new water pump, septic pump, insulation, super-efficient hyper heat cold pumps w/baseboards. Groceries, LCBO and other amenities, only 10 mins away. ATV & hiking trails nearby and Sir Sams Skiing (30 Mins Away)
Extras
--
Property Type
Cottage
Neighbourhood
--
Garage Spaces
4
Property Taxes
$ 1,673
Area
Haliburton
Additional Details
Drive
Private
Building
Bedrooms
2
Bathrooms
1
Utilities
Water
Other
Sewer
Septic
Features
Kitchen
1
Family Room
N
Basement
None
Fireplace
Y
External Features
External Finish
Wood
Property Features
Cooling And Heating
Cooling Type
Wall Unit
Heating Type
Baseboard
Bungalows Information
Days On Market
82 Days
Rooms
Metric
Imperial
| Room | Dimensions | Features |
|---|---|---|
| Living | 15.26 X 0.00 ft | |
| Kitchen | 15.26 X 9.91 ft | |
| Br | 13.32 X 7.68 ft | |
| 2nd Br | 10.17 X 8.07 ft | |
| Bathroom | 0.00 X 0.00 ft | 3 Pc Bath |
| Foyer | 10.01 X 4.76 ft |
