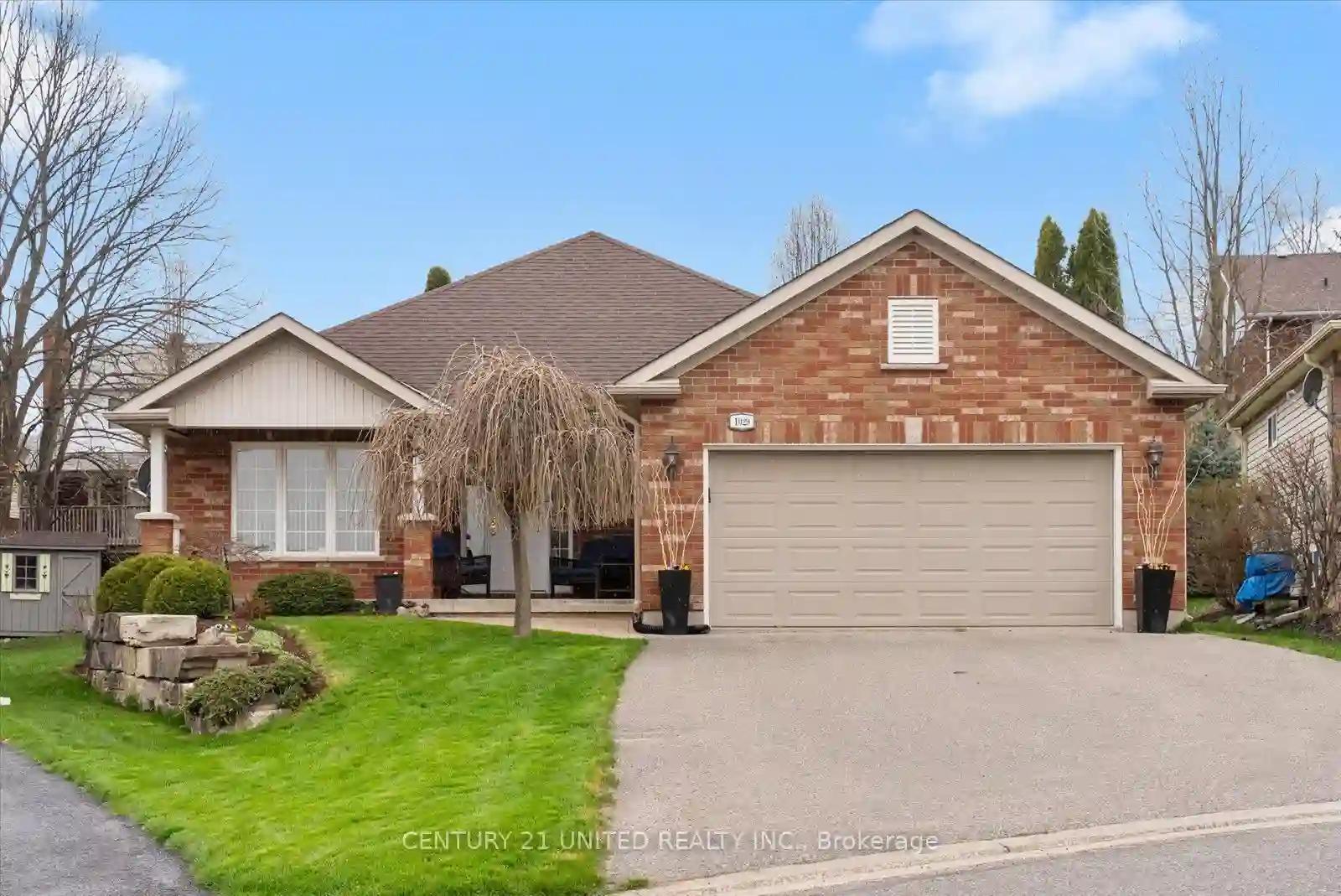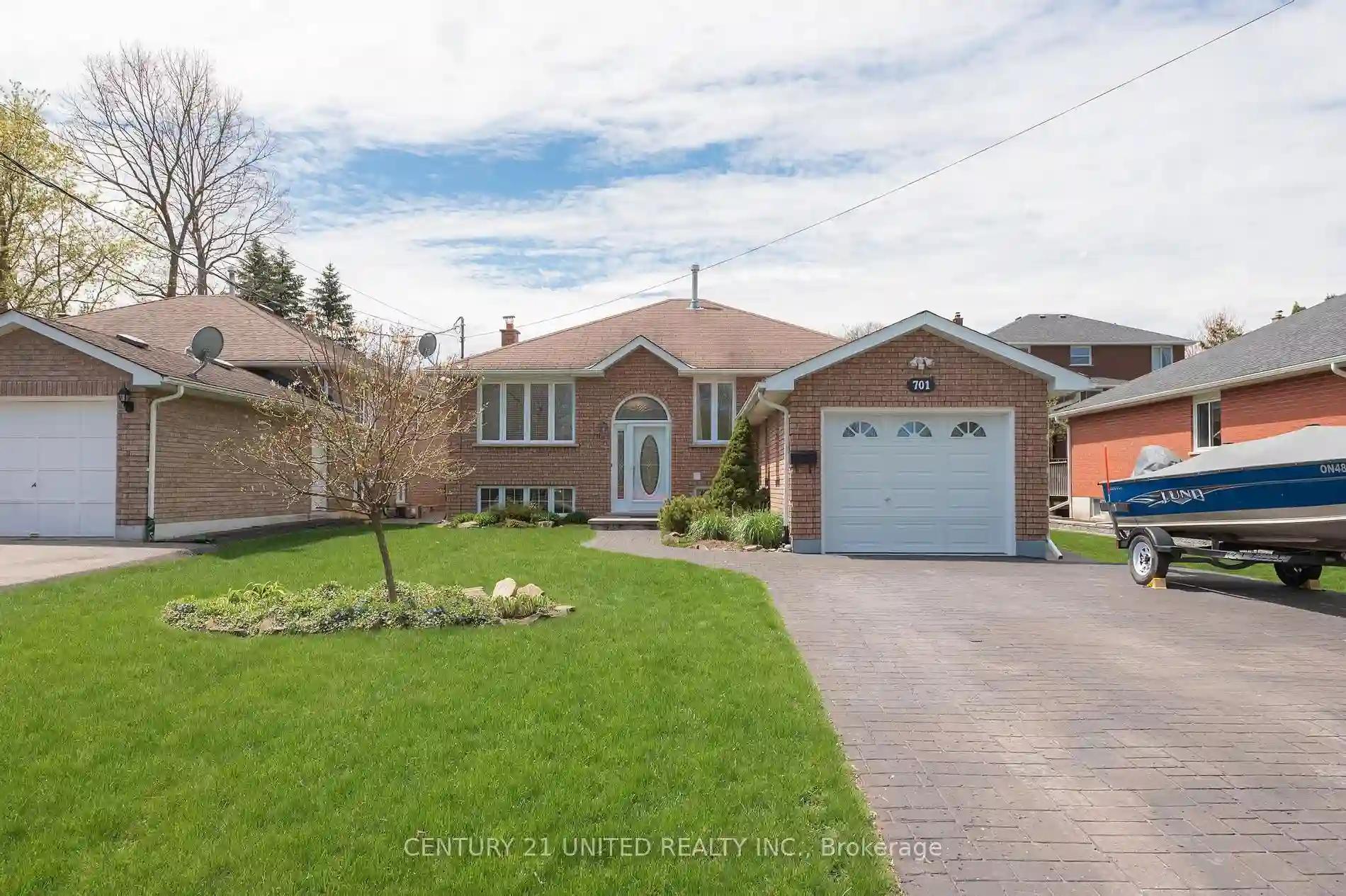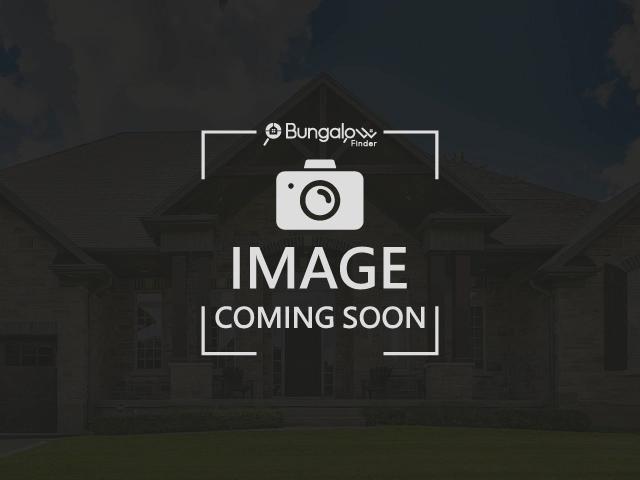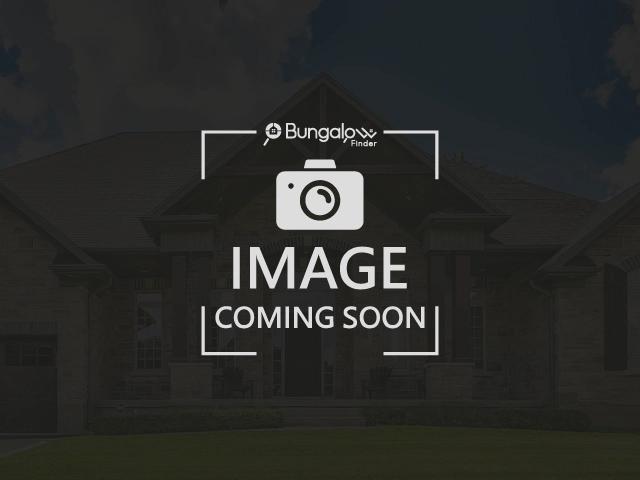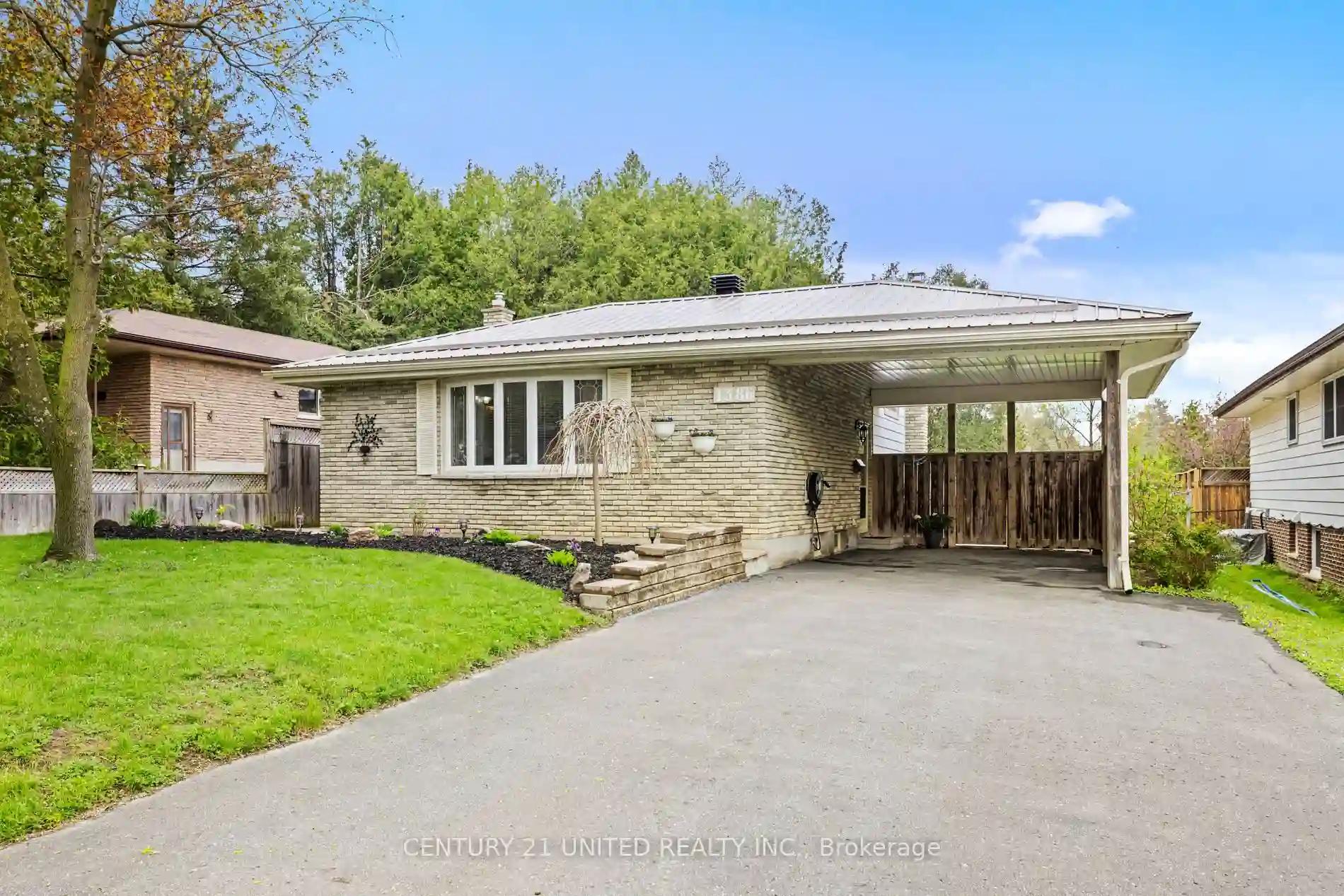Please Sign Up To View Property
$ 729,900
1029 Silverdale Rd
Peterborough, Ontario, K9J 7W5
MLS® Number : X8269074
3 Beds / 2 Baths / 6 Parking
Lot Front: 35.3 Feet / Lot Depth: -- Feet
Description
West end all brick bungalow close to PRHC, Kawartha Golf, the Fire Hall, with all amenities close by & 5 minutes to highway 115. Sitting on a premium pie shaped lot with perennial gardens. 3 bedrooms, 2 bathrooms with a rouge in for a third bathroom in the lower level. Primary suite features a walk-in closet and ensuite with a jacuzzi tub.
Extras
--
Additional Details
Drive
Pvt Double
Building
Bedrooms
3
Bathrooms
2
Utilities
Water
Municipal
Sewer
Sewers
Features
Kitchen
1
Family Room
Y
Basement
Unfinished
Fireplace
Y
External Features
External Finish
Brick
Property Features
GolfHospitalParkPlace Of WorshipRec Centre
Cooling And Heating
Cooling Type
Central Air
Heating Type
Forced Air
Bungalows Information
Days On Market
12 Days
Rooms
Metric
Imperial
| Room | Dimensions | Features |
|---|---|---|
| Living | 10.89 X 14.90 ft | |
| Dining | 20.31 X 15.75 ft | |
| Br | 9.81 X 11.09 ft | |
| Laundry | 6.00 X 7.19 ft | |
| Bathroom | 5.12 X 8.14 ft | 4 Pc Bath |
| Br | 10.70 X 9.09 ft | |
| Prim Bdrm | 10.86 X 15.49 ft | |
| Bathroom | 4.95 X 3.58 ft | 3 Pc Ensuite |
| Family | 10.33 X 16.54 ft | |
| Kitchen | 9.61 X 11.45 ft | |
| Breakfast | 9.61 X 7.48 ft | |
| Other | 36.78 X 42.55 ft | Unfinished |
Ready to go See it?
Looking to Sell Your Bungalow?
Get Free Evaluation
