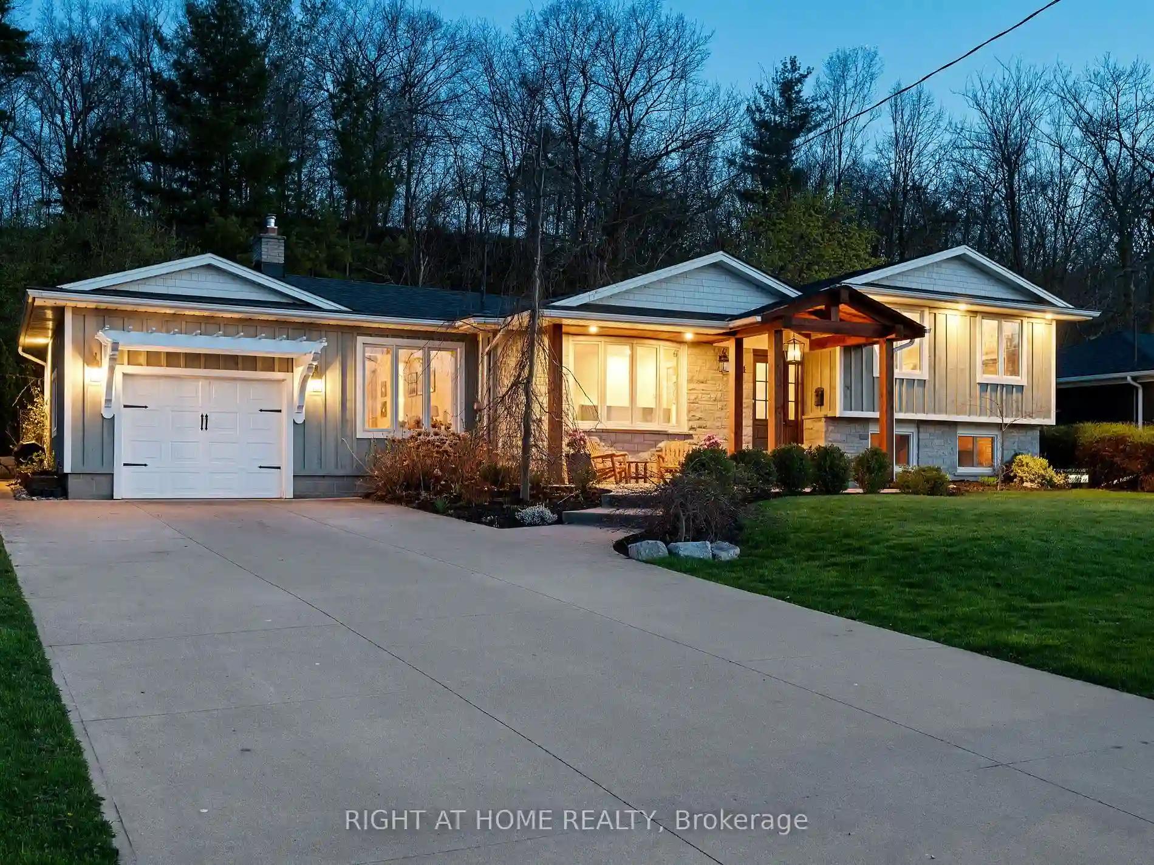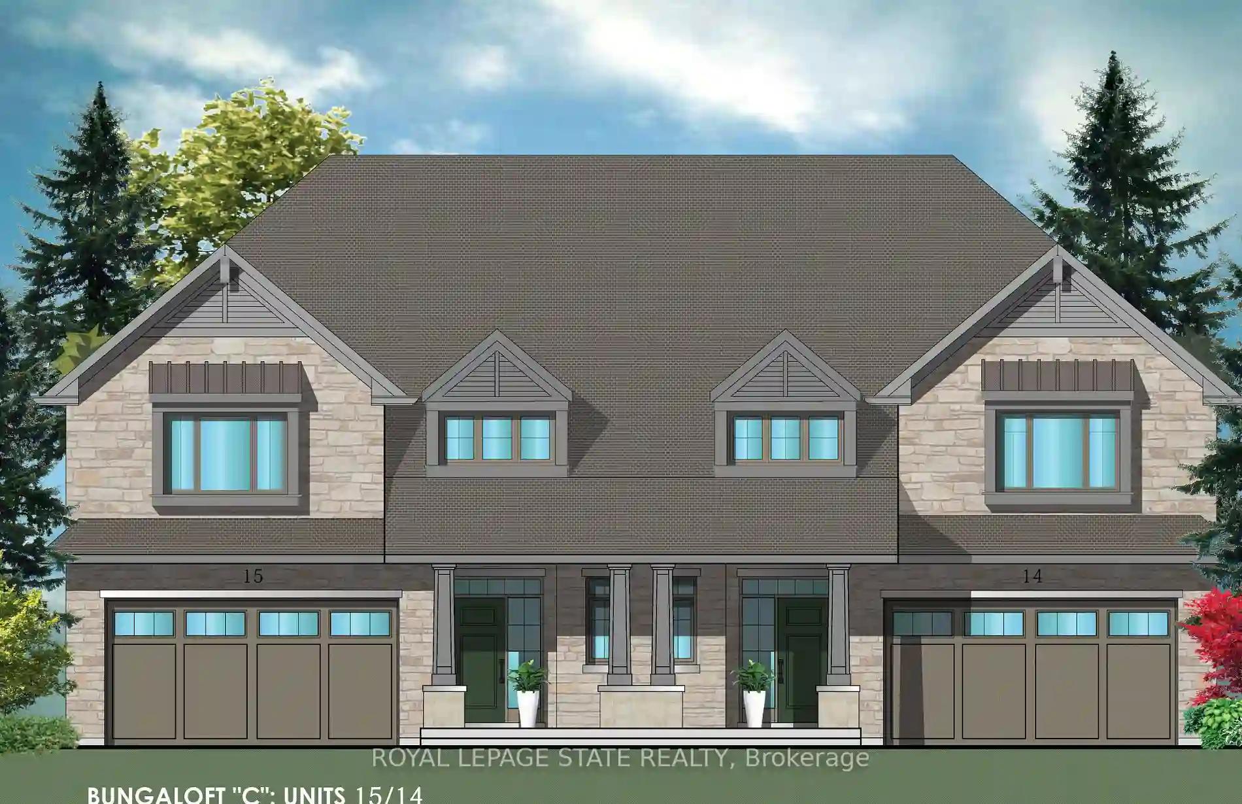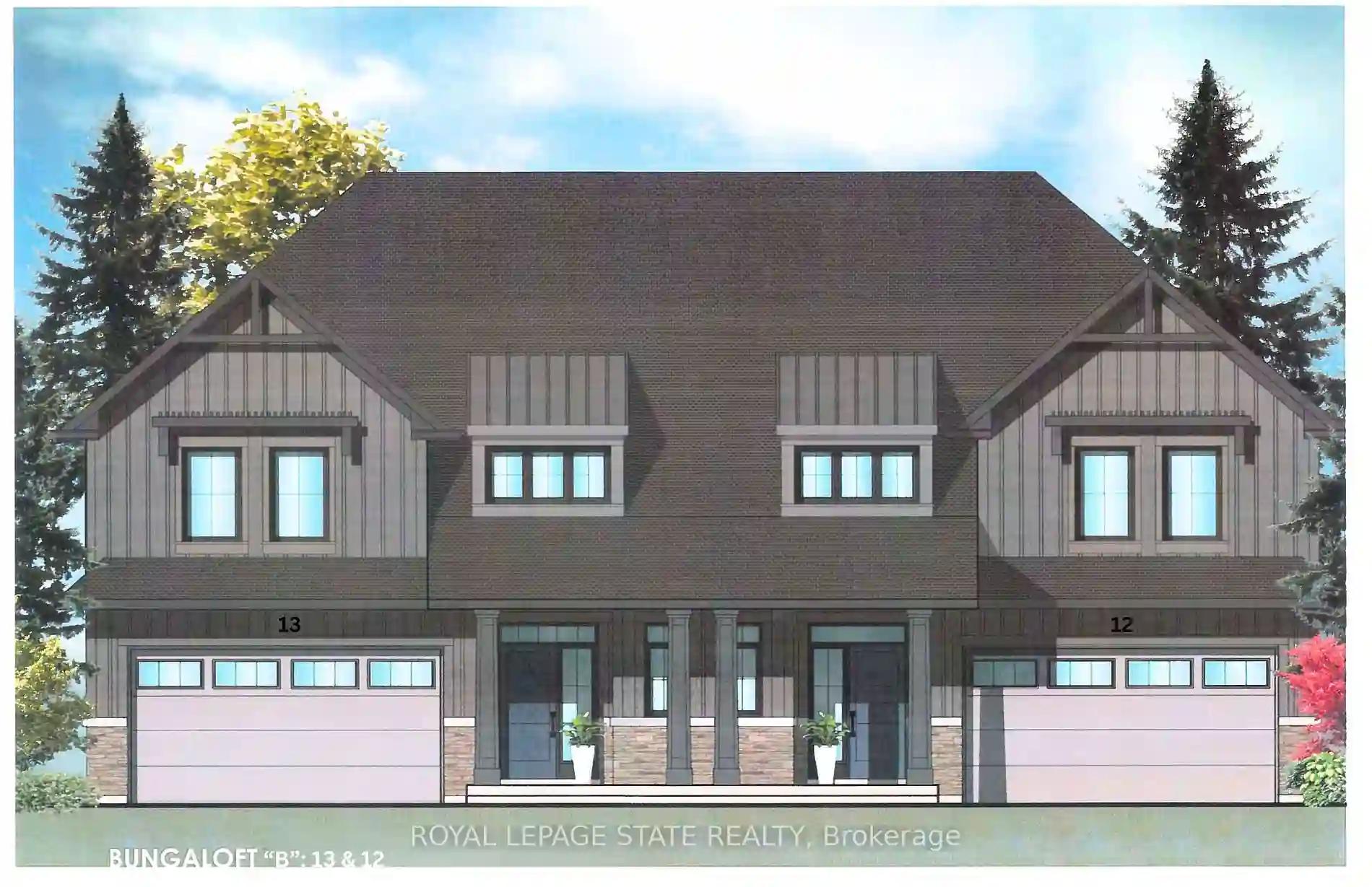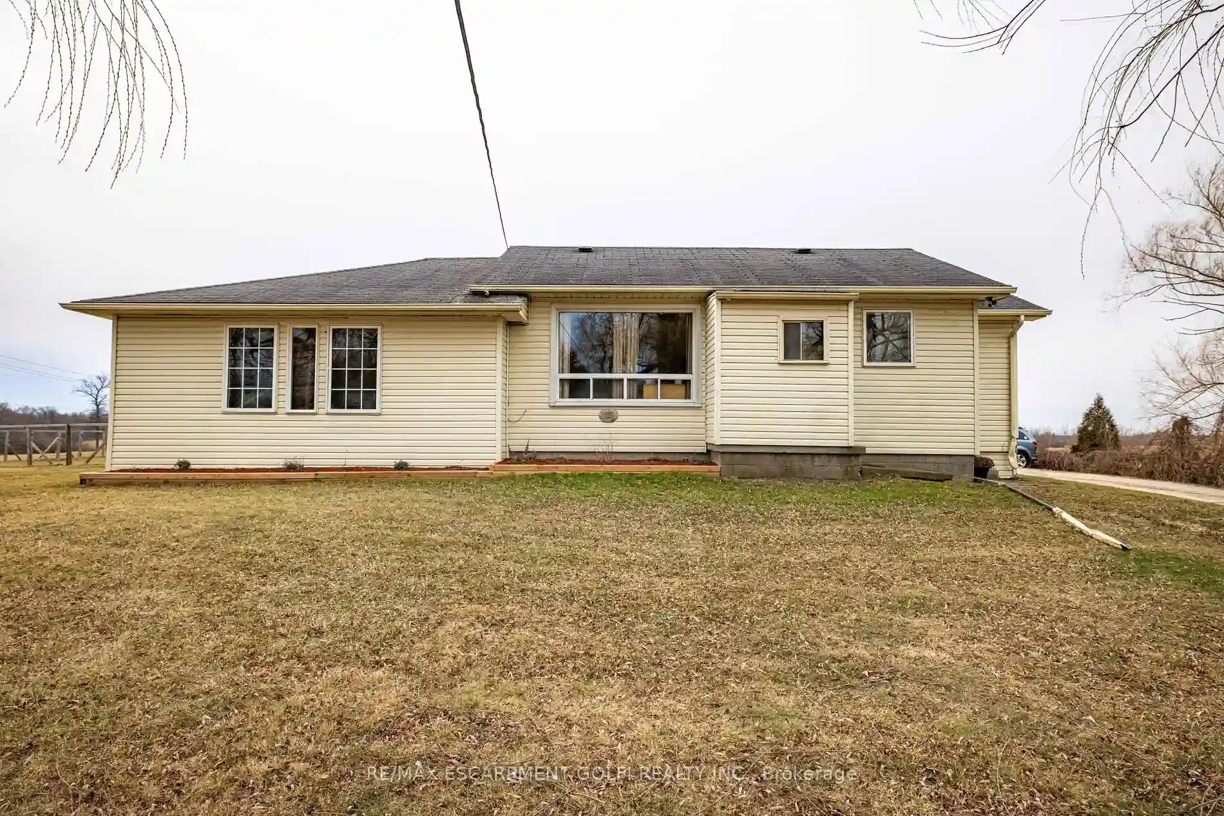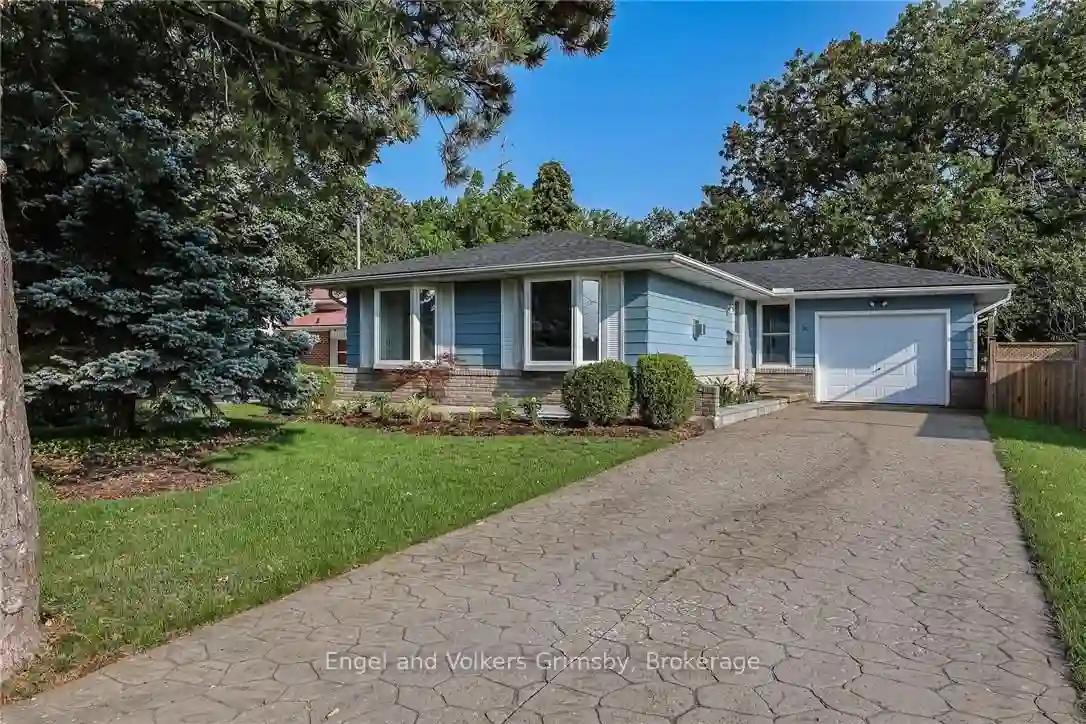Please Sign Up To View Property
104 Terrace Dr
Grimsby, Ontario, L3M 1B5
MLS® Number : X8267216
3 + 1 Beds / 4 Baths / 5 Parking
Lot Front: 110 Feet / Lot Depth: 119.54 Feet
Description
Step into 104 Terrace Dr, Grimsby, a refined residence harmonizing sophistication with practicality. Positioned on an expansive lot measuring 110ft x 119ft, this home makes a definitive statement. Boasting 3+1 bedrooms and 4 bathrooms, including a convenient in-law suite, it offers adaptability for extended family or guests. The backyard serves as a tranquil escape, nestled against the Niagara Escarpment, creating a truly distinctive and unmatched ambiance. Outdoor amenities abound with a new roof installed in 2023, an inviting in-ground pool, new deck and professional landscaping added in 2017 and an attached pergola introduced in 2021 with new back sod in 2024-all contributing to the allure of your outdoor oasis.
Extras
Contemporary living takes centre stage w a sleek kitchen renovation completed in 2021 w tons of natural light. The finished basement featuring an added in-law suite in 2022, offers supplementary living space with a games room, office & gym.
Property Type
Detached
Neighbourhood
--
Garage Spaces
5
Property Taxes
$ 7,747
Area
Niagara
Additional Details
Drive
Private
Building
Bedrooms
3 + 1
Bathrooms
4
Utilities
Water
Municipal
Sewer
Sewers
Features
Kitchen
1
Family Room
Y
Basement
Apartment
Fireplace
Y
External Features
External Finish
Board/Batten
Property Features
Cooling And Heating
Cooling Type
Central Air
Heating Type
Forced Air
Bungalows Information
Days On Market
12 Days
Rooms
Metric
Imperial
| Room | Dimensions | Features |
|---|---|---|
| Living | 17.85 X 12.83 ft | Hardwood Floor Electric Fireplace |
| Family | 21.16 X 9.74 ft | Hardwood Floor Fireplace |
| Kitchen | 23.82 X 18.83 ft | Stainless Steel Appl Eat-In Kitchen |
| Bathroom | 0.00 X 0.00 ft | 2 Pc Bath |
| Prim Bdrm | 15.26 X 11.58 ft | W/I Closet |
| Bathroom | 0.00 X 0.00 ft | 4 Pc Ensuite |
| Bathroom | 0.00 X 0.00 ft | 4 Pc Bath |
| Br | 12.01 X 10.01 ft | |
| Br | 9.84 X 9.51 ft | |
| Games | 10.17 X 9.84 ft | Gas Fireplace |
| Office | 12.66 X 11.84 ft | |
| Exercise | 16.01 X 14.76 ft |
