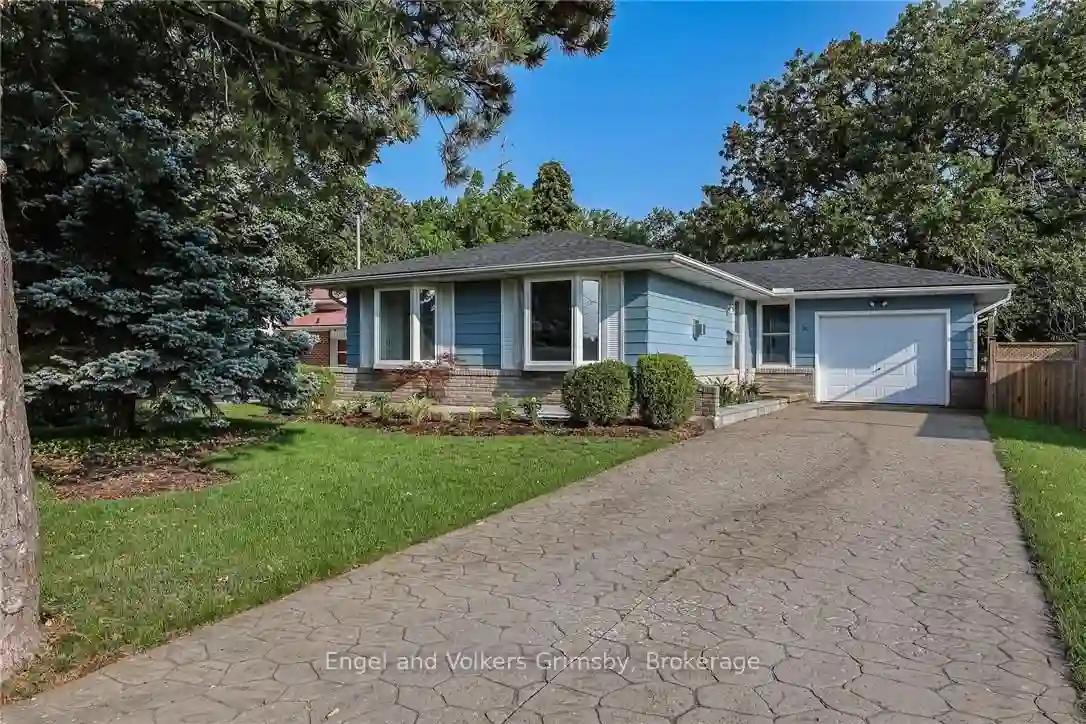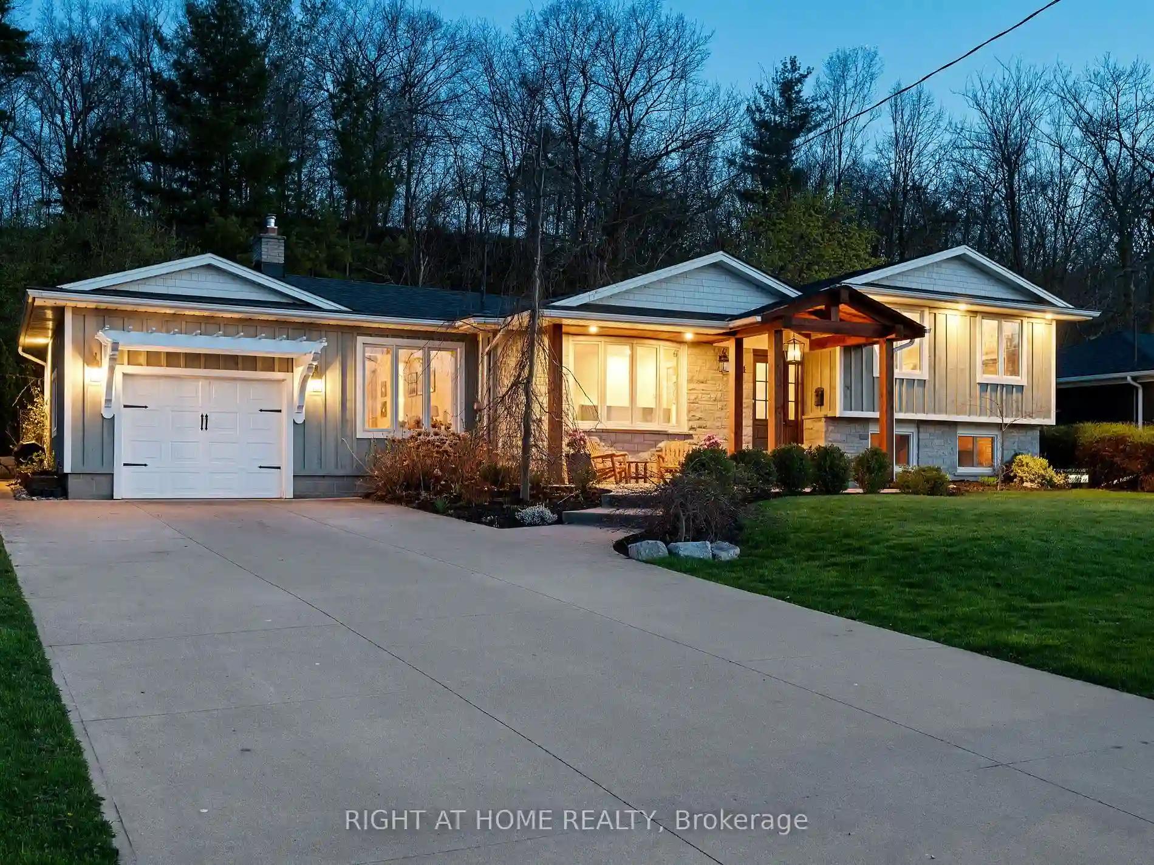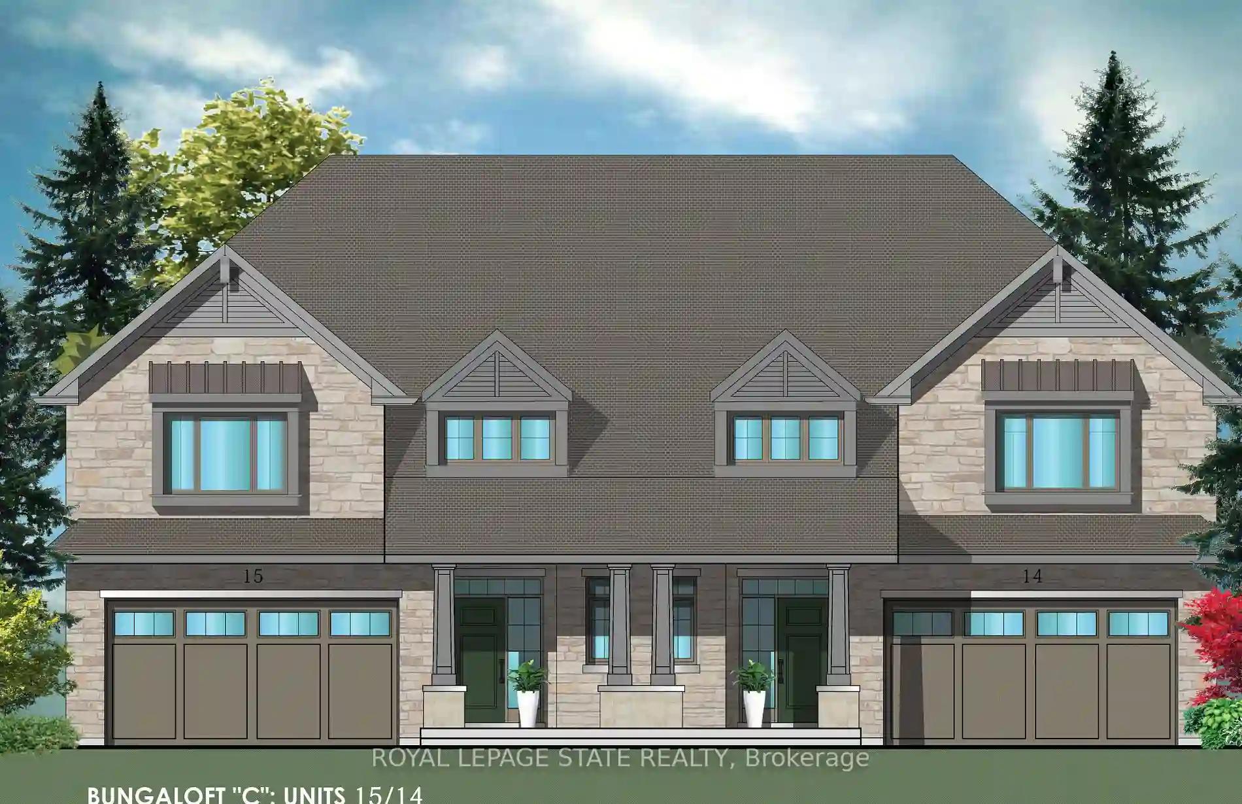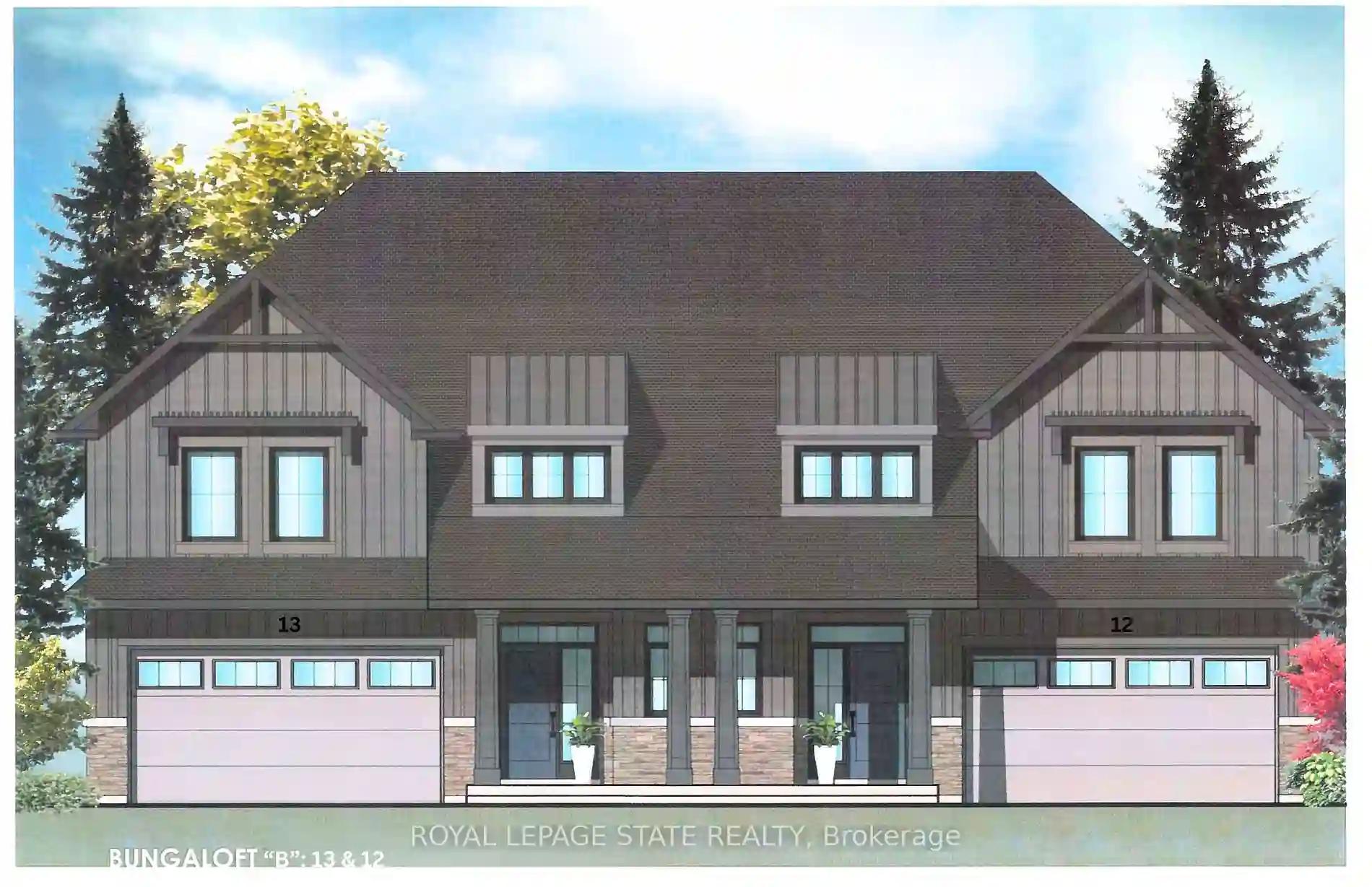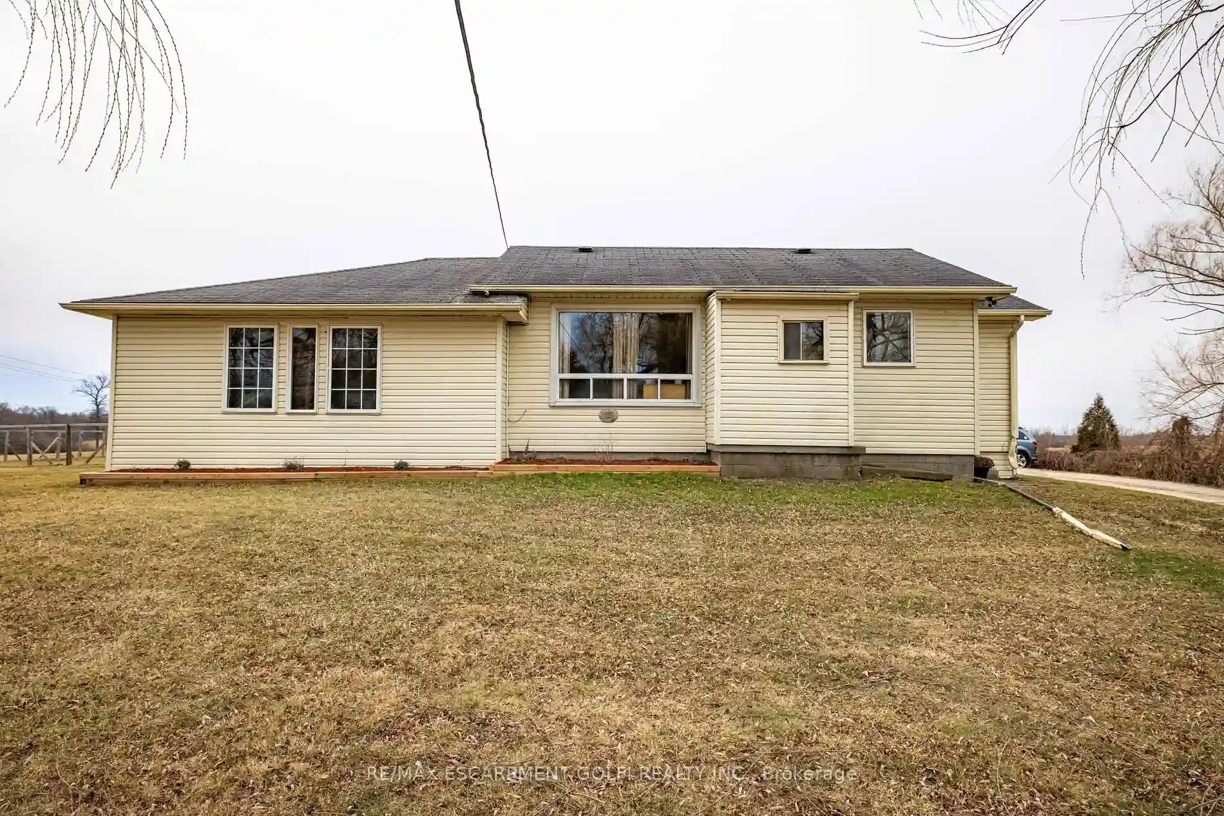Please Sign Up To View Property
92 Lakeside Dr
Grimsby, Ontario, L3M 2L5
MLS® Number : X7402890
1 + 2 Beds / 2 Baths / 5 Parking
Lot Front: 60 Feet / Lot Depth: 230.63 Feet
Description
Stunning Lakefront Bungalow in quiet neighbourhood in Grimsby. Sitting on a 61x231 lot, this gem has been renovated from top to bottom and boasts an open concept living/dining area with floor to to ceiling stone fireplace with beautiful kitchen, granite countertops, loads of cabinetry and 7 ft Island. The family room with wood stove overlooks the expansive deck with gorgeous views of Lake Ontario. Sundrenched and natural light flooding in from all windows. The main floor further consists of a primary bedroom, 4 pc bath and laundry. The lower level has a self contained in-law suite with separate entrance, kitchen, 3 pc bath with walk in shower, laundry and 2 bedrooms. New roof shingles, kitchen, flooring, bath, most windows, attic insulation, 4 pc bath 2023. Lower level mostly completed in 2022. Call for private viewing!
Extras
**INTERBOARD LISTING: HAMILTON - BURLINGTON R. E. ASSOC**
Property Type
Detached
Neighbourhood
--
Garage Spaces
5
Property Taxes
$ 8,334
Area
Niagara
Additional Details
Drive
Private
Building
Bedrooms
1 + 2
Bathrooms
2
Utilities
Water
Municipal
Sewer
Sewers
Features
Kitchen
1 + 1
Family Room
Y
Basement
Finished
Fireplace
Y
External Features
External Finish
Alum Siding
Property Features
Cooling And Heating
Cooling Type
Central Air
Heating Type
Heat Pump
Bungalows Information
Days On Market
125 Days
Rooms
Metric
Imperial
| Room | Dimensions | Features |
|---|---|---|
| Foyer | 4.99 X 8.79 ft | |
| Living | 15.91 X 11.91 ft | |
| Kitchen | 21.00 X 10.50 ft | |
| Bathroom | 7.51 X 10.50 ft | 3 Pc Bath |
| Family | 11.91 X 27.10 ft | |
| Prim Bdrm | 10.20 X 13.02 ft | |
| Rec | 14.80 X 10.99 ft | |
| 2nd Br | 10.01 X 14.70 ft | |
| 3rd Br | 14.99 X 10.01 ft | |
| Laundry | 10.50 X 10.01 ft | |
| Bathroom | 9.51 X 10.01 ft | 4 Pc Bath |
| Kitchen | 10.01 X 9.51 ft |
