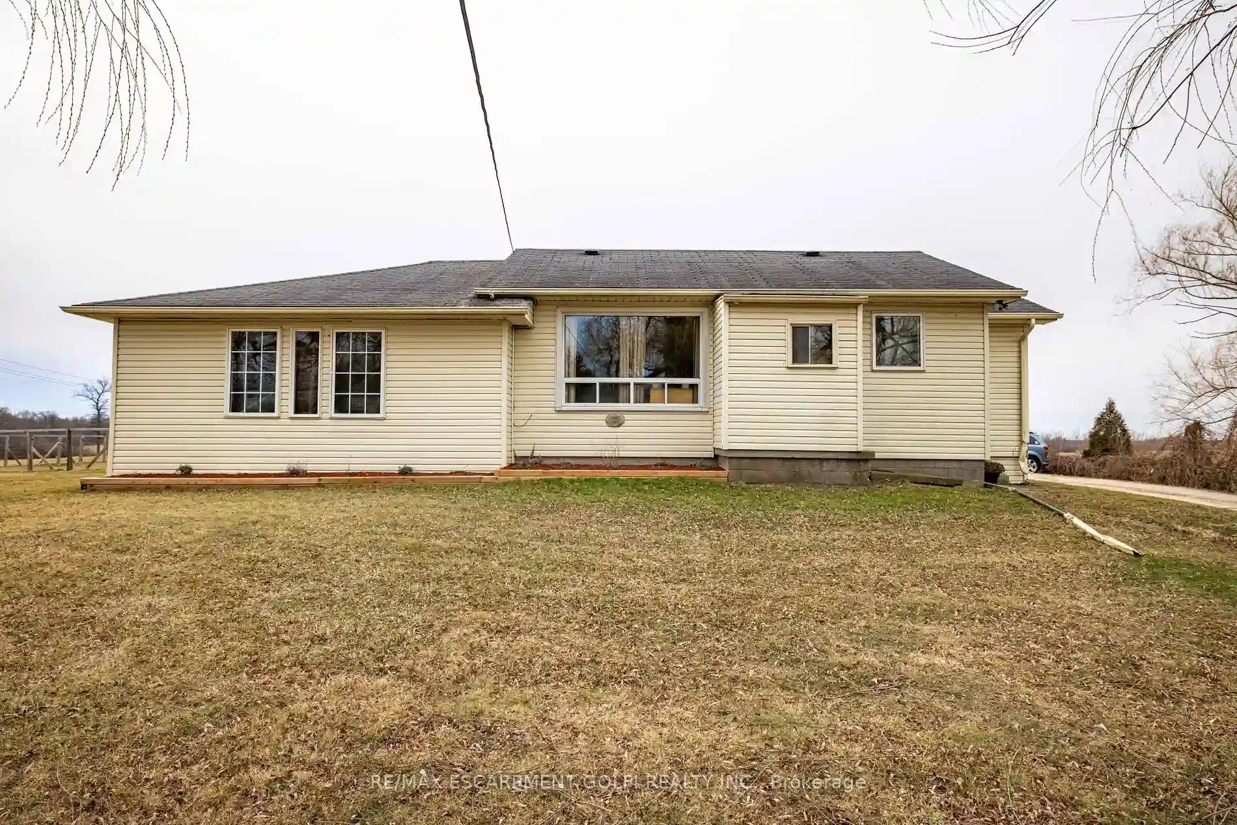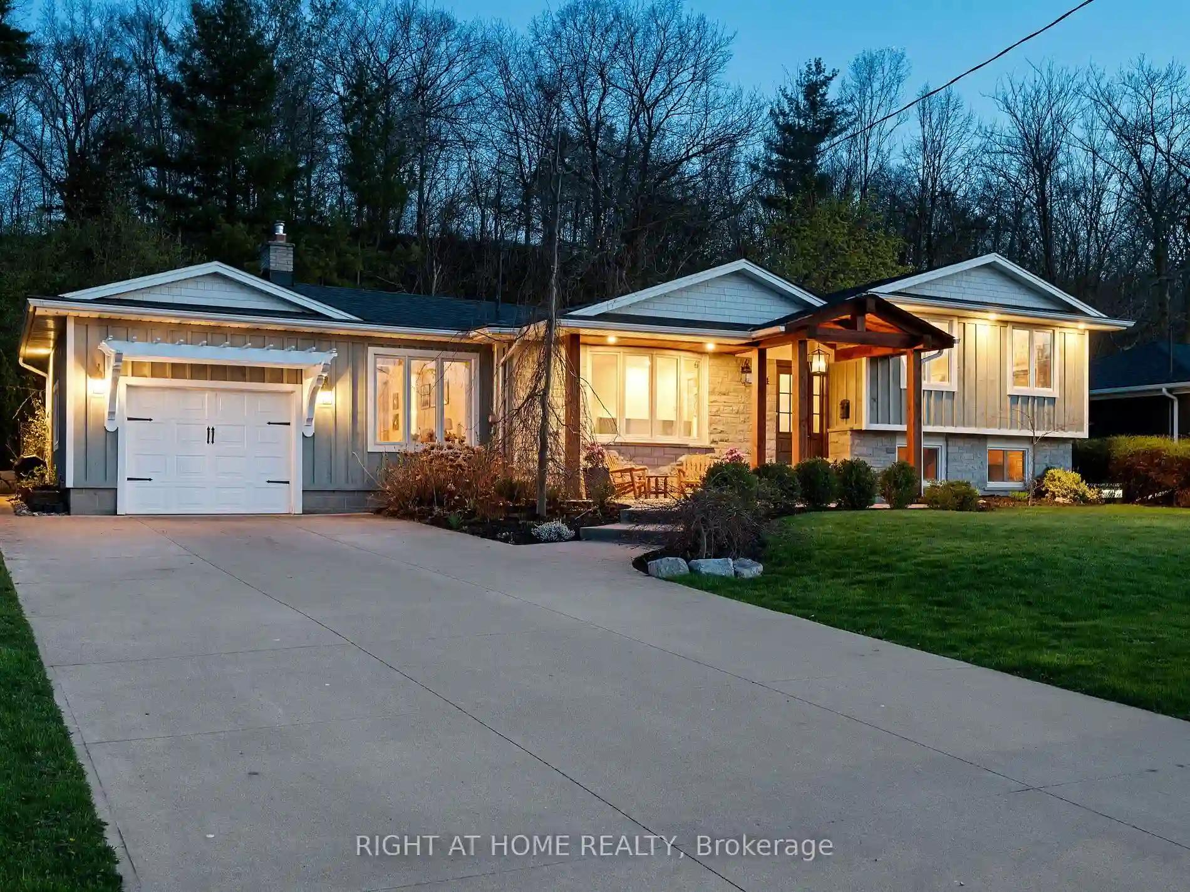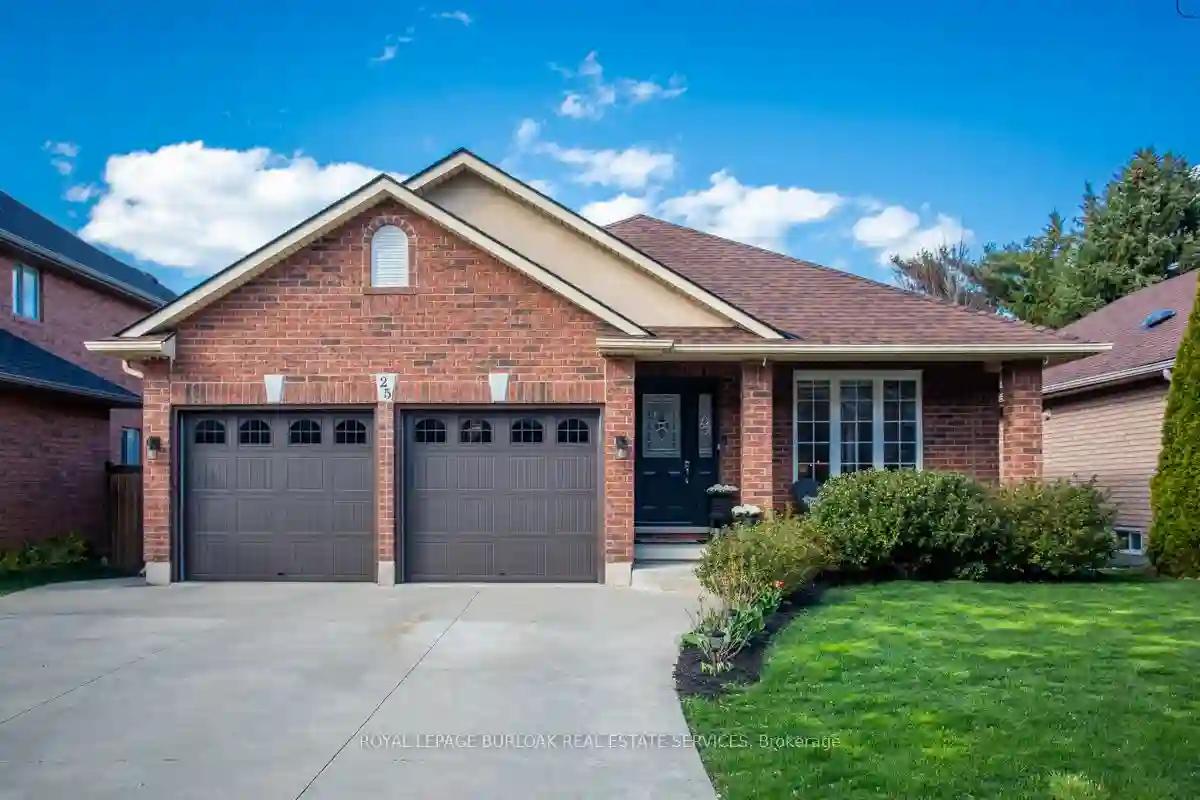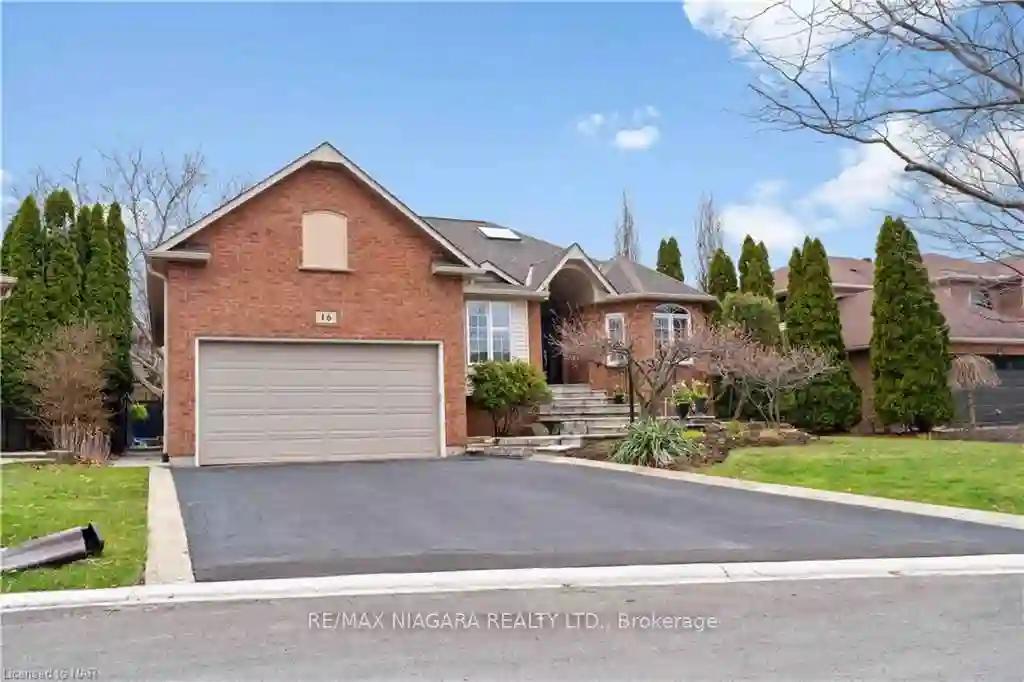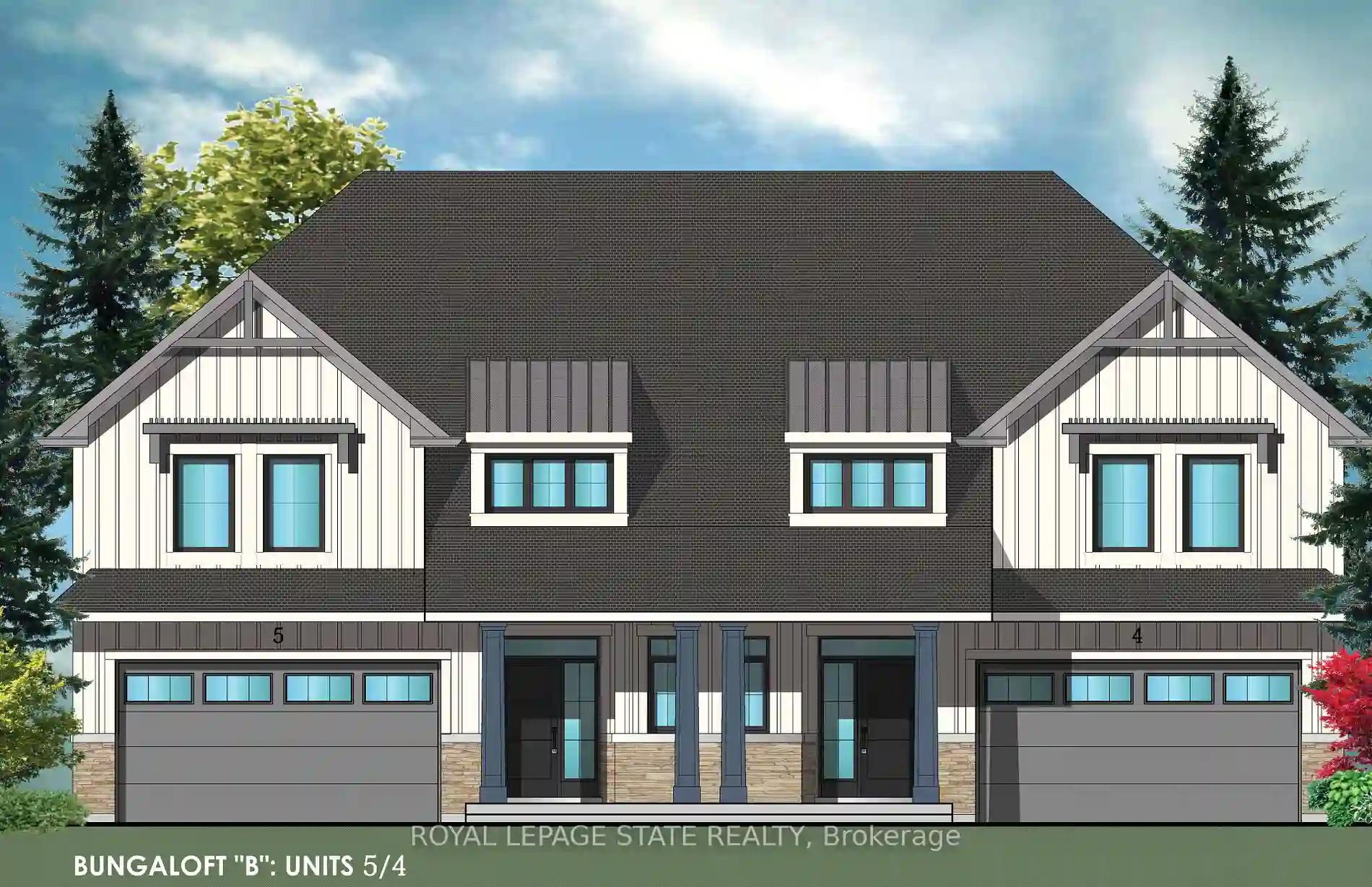Please Sign Up To View Property
409 Ridge Rd W
Grimsby, Ontario, L3M 4E7
MLS® Number : X8073620
2 Beds / 1 Baths / 12 Parking
Lot Front: 412.89 Feet / Lot Depth: 435.56 Feet
Description
Sitting atop the escarpment on just over 8 acres, this is a sought-after and very desirable Ridge Road West Location, Enjoy country living with the benefit being of just minutes from all the amenities of the city and everything the quaint town of Grimsby offers just off the QEW. First, of note, there is a 2 Bedroom bungalow with a partial basement, the property also is highlighted with 2 ponds and 2 massive farm outbuildings measuring 40 x 275ft and 39 x 150ft, both with poured concrete floors and steel siding and rough in 3 phase hydro service with additional road entrance off Woolverton Road. Agricultural-related uses include farm-related commercial, farm-related industrial uses and farm holidays/tours, bed & breakfast, etc. Zoning supplements are attached, buyers to do their own due diligence in terms of permitted uses. The property has natural gas and central air for all the urban comforts with an amazing rural location very close to town and convenient access to all major routes!
Extras
The house needs some TLC and is currently tenanted month to month. There has been substantial redevelopment in the area in very close proximity as of late.
Property Type
Detached
Neighbourhood
--
Garage Spaces
12
Property Taxes
$ 1,901.9
Area
Niagara
Additional Details
Drive
Private
Building
Bedrooms
2
Bathrooms
1
Utilities
Water
Other
Sewer
Septic
Features
Kitchen
1
Family Room
N
Basement
Part Bsmt
Fireplace
N
External Features
External Finish
Vinyl Siding
Property Features
Cooling And Heating
Cooling Type
Central Air
Heating Type
Forced Air
Bungalows Information
Days On Market
93 Days
Rooms
Metric
Imperial
| Room | Dimensions | Features |
|---|---|---|
| Kitchen | 14.50 X 11.61 ft | |
| Living | 13.71 X 19.91 ft | |
| Dining | 12.60 X 12.01 ft | |
| Br | 11.19 X 15.81 ft | |
| 2nd Br | 8.60 X 8.30 ft | |
| Bathroom | 0.00 X 0.00 ft | 4 Pc Bath |
