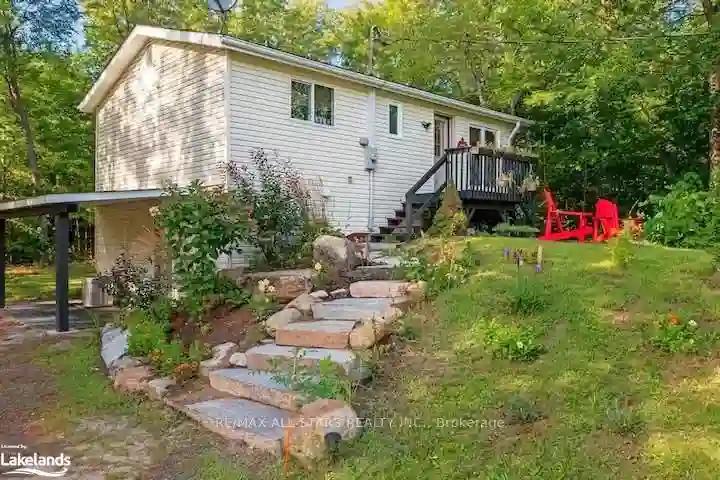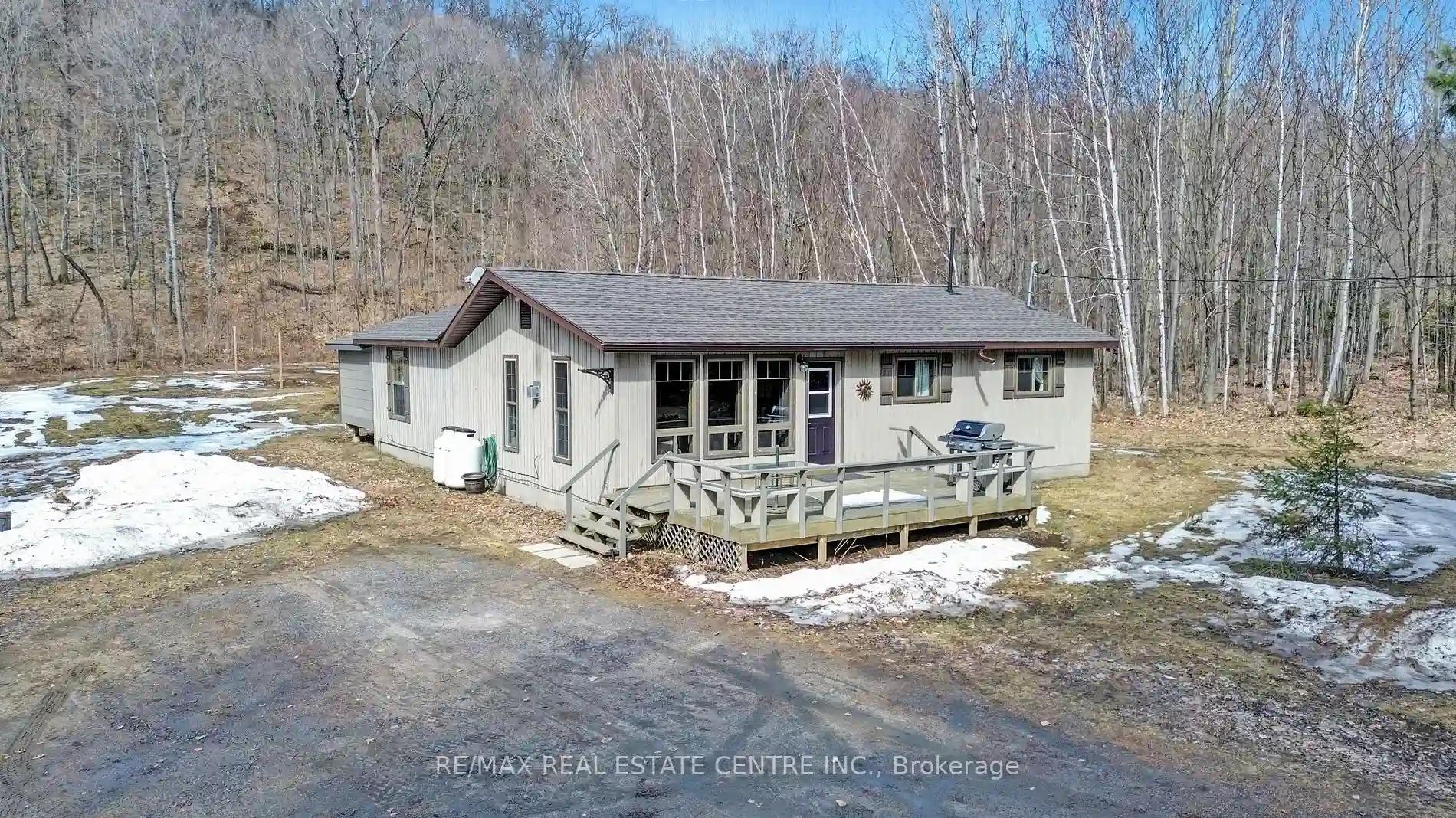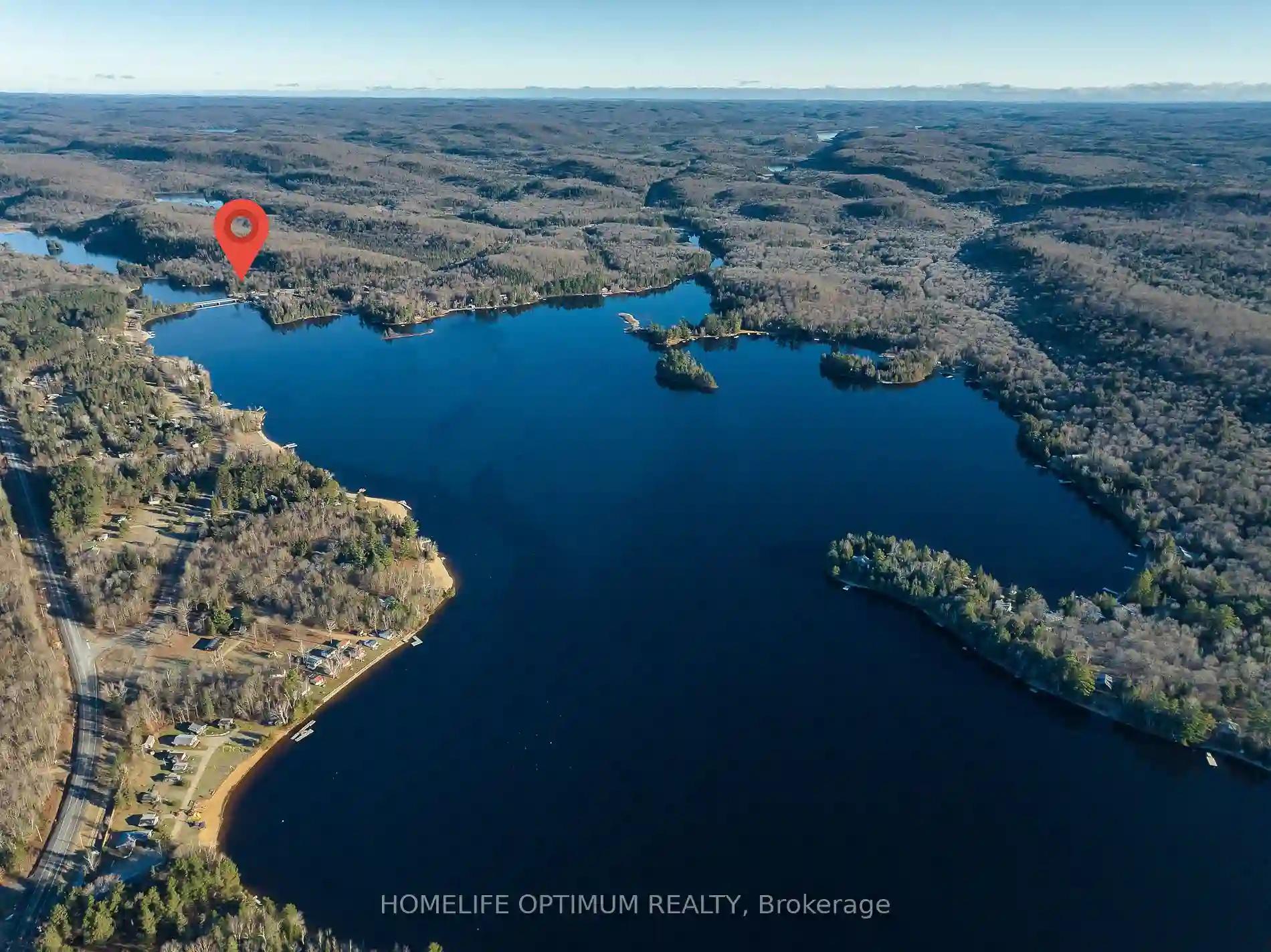Please Sign Up To View Property
1041 Bonfield St
Algonquin Highlands, Ontario, P0A 1E0
MLS® Number : X8277176
3 Beds / 3 Baths / 6 Parking
Lot Front: 90 Feet / Lot Depth: -- Feet
Description
This recently renovated 3 bedroom raised bungalow is move-in ready! You will love the attractive landscaping and the fresh home updates. Nothing to do but enjoy! Basically everything has been updated in the past few years! Private backyard oasis and great space to gather around the firepit for those starry nights and s'mores. This property is located at the end of a dead end street and has good privacy. Walk to all Dorset amenities, beach, parks, grocery and hardware store, pharmacy, LCBO, restaurants, shops, library and community centre. There is a marina and boat launch on Lake of Bays nearby. The area has many hiking trails, ATV /snowmobile trails and lakes to explore. This charming village is a sought after area to live and getaway from the hustle and bustle. Extras include: Back up generator, Appliances, Backyard Gazebo, Firepit. Come take a look at this beautiful turn key home today.
Extras
--
Property Type
Detached
Neighbourhood
--
Garage Spaces
6
Property Taxes
$ 907
Area
Haliburton
Additional Details
Drive
Private
Building
Bedrooms
3
Bathrooms
3
Utilities
Water
Well
Sewer
Septic
Features
Kitchen
1
Family Room
Y
Basement
Finished
Fireplace
N
External Features
External Finish
Vinyl Siding
Property Features
Cooling And Heating
Cooling Type
Central Air
Heating Type
Forced Air
Bungalows Information
Days On Market
21 Days
Rooms
Metric
Imperial
| Room | Dimensions | Features |
|---|---|---|
| Family | 12.01 X 8.01 ft | |
| Kitchen | 16.40 X 16.01 ft | Combined W/Dining W/O To Deck |
| Prim Bdrm | 12.40 X 8.50 ft | 2 Pc Ensuite |
| Br | 12.40 X 7.74 ft | |
| Bathroom | 0.00 X 0.00 ft | 3 Pc Bath |
| Bathroom | 0.00 X 0.00 ft | 3 Pc Bath |
| Br | 10.40 X 9.42 ft | |
| Great Rm | 14.07 X 13.09 ft |



