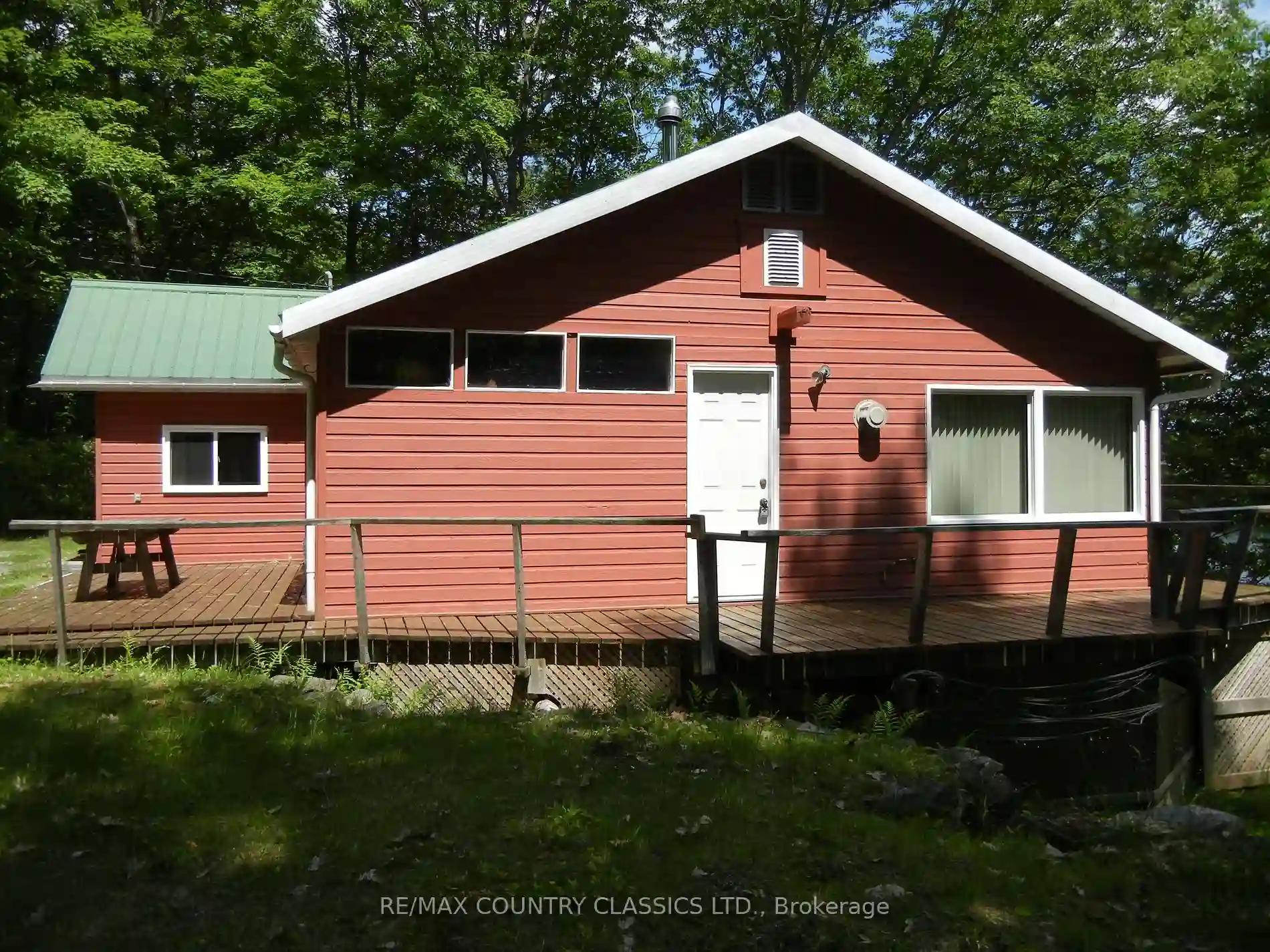Please Sign Up To View Property
1042 Bulrush Tr
Highlands East, Ontario, K0M 1R0
MLS® Number : X9267091
2 + 1 Beds / 2 Baths / 4 Parking
Lot Front: 220 Feet / Lot Depth: 151 Feet
Description
Just 2 hours from the GTA, this waterfront home or cottage is situated on 220 feet of gorgeous rippled sand riverfront. Put your lawn chairs into the sandy hard-bottomed shallow area, or jump in when the waters high from the raised deck. Inside this meticulous home or cottage you will find a lovely open concept kitchen/living/dining area that opens to a large screened room with walk out to a new deck. Two good sized bedrooms in the main cottage/home plus one in the bunkie offers a total of 3 bedrooms. Both cottage bedrooms have closets and are separated by a large 4 piece bath with a unique corner bath/shower. This property is set up for entertaining with a very generous newer deck and a separate insulated bunkie with 2 piece bathroom. The bunkie has year-round cold water service and a small hot water tank could easily be added. The bunkie offers a kitchen nook so your guests can take care of their own morning coffee and breakfasts. If you need lots of storage, this property includes two new woodsheds, a storage building for water toys, a separate shed for lawn and garden tools, and finally a newer barn style shed that could house your sled or ATV. If you are looking for a peaceful year-round getaway on 1.3 acres, this may be the property for you.
Extras
--
Property Type
Rural Resid
Neighbourhood
--
Garage Spaces
4
Property Taxes
$ 1,371.38
Area
Haliburton
Additional Details
Drive
Pvt Double
Building
Bedrooms
2 + 1
Bathrooms
2
Utilities
Water
Well
Sewer
Septic
Features
Kitchen
1
Family Room
N
Basement
Crawl Space
Fireplace
Y
External Features
External Finish
Vinyl Siding
Property Features
Cooling And Heating
Cooling Type
Central Air
Heating Type
Heat Pump
Bungalows Information
Days On Market
25 Days
Rooms
Metric
Imperial
| Room | Dimensions | Features |
|---|---|---|
| Kitchen | 15.32 X 10.40 ft | Combined W/Dining |
| Living | 14.99 X 15.98 ft | Vaulted Ceiling |
| Bathroom | 8.99 X 7.74 ft | 4 Pc Bath |
| Prim Bdrm | 12.99 X 12.50 ft | |
| Br | 8.99 X 8.99 ft | |
| Sunroom | 14.01 X 12.40 ft | Walk-Out |
| Other | 10.30 X 13.32 ft | 2 Pc Bath |
| Other | 9.97 X 15.98 ft |



