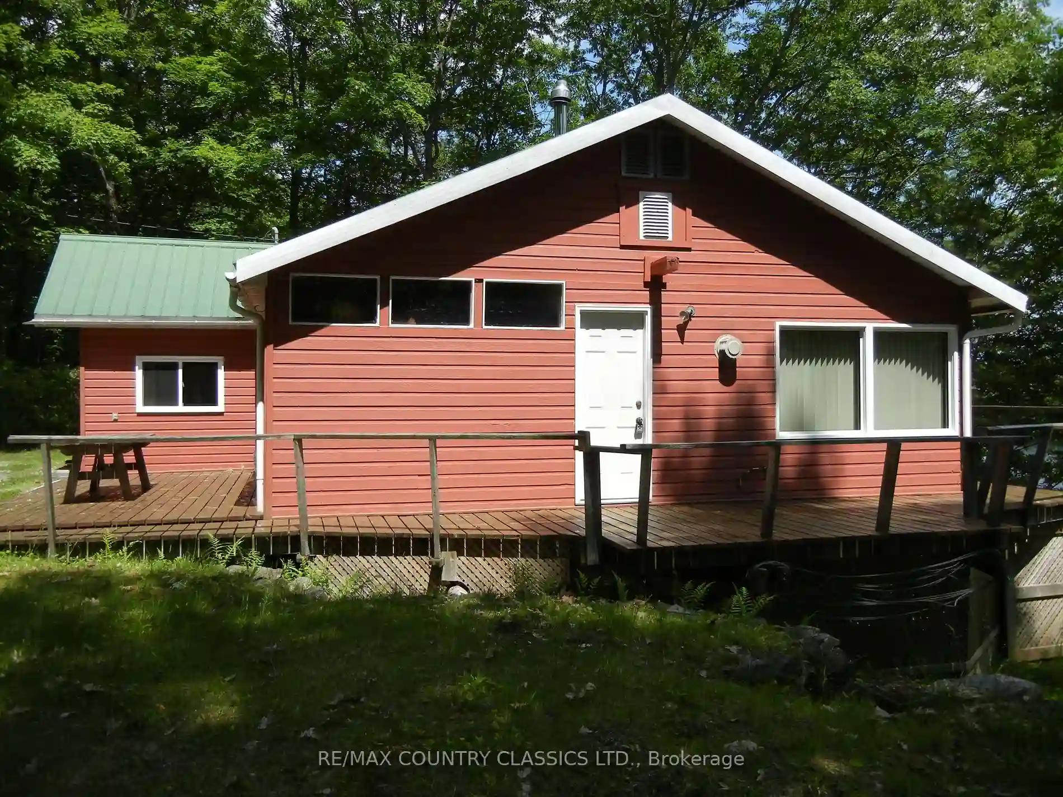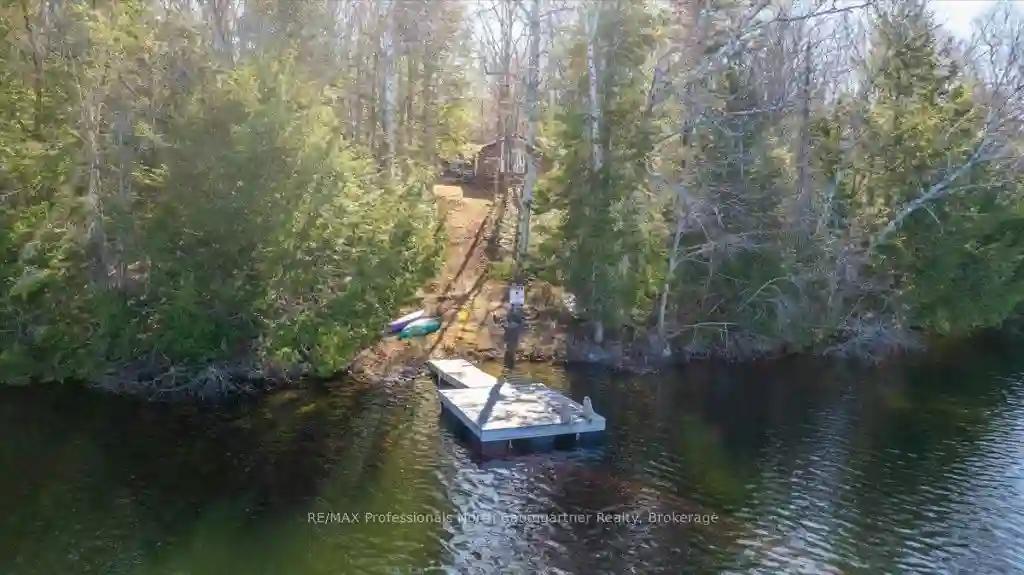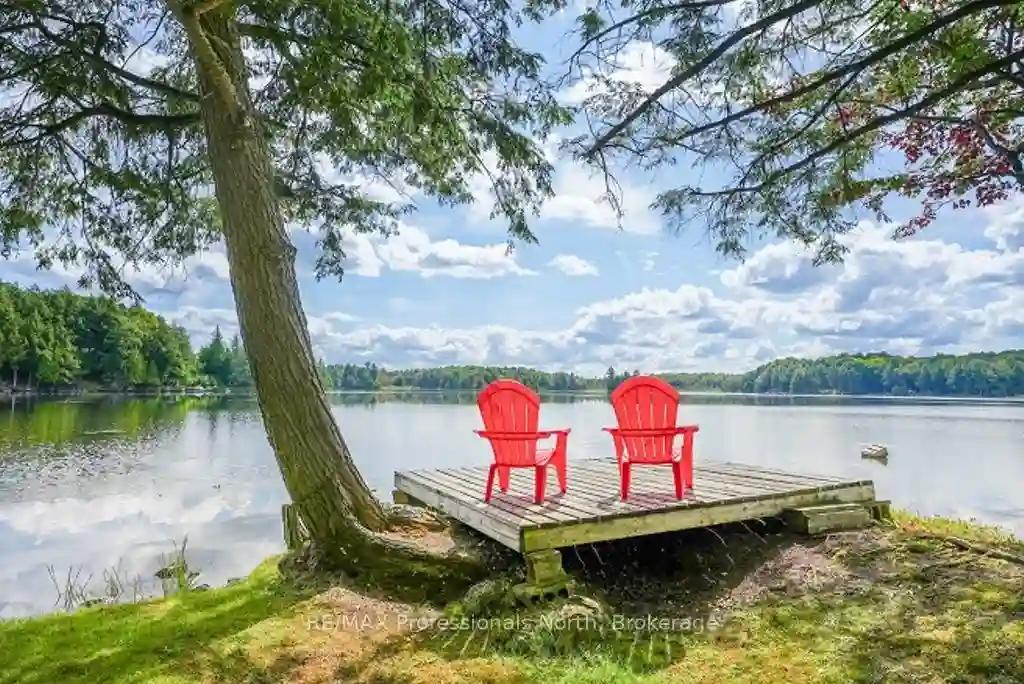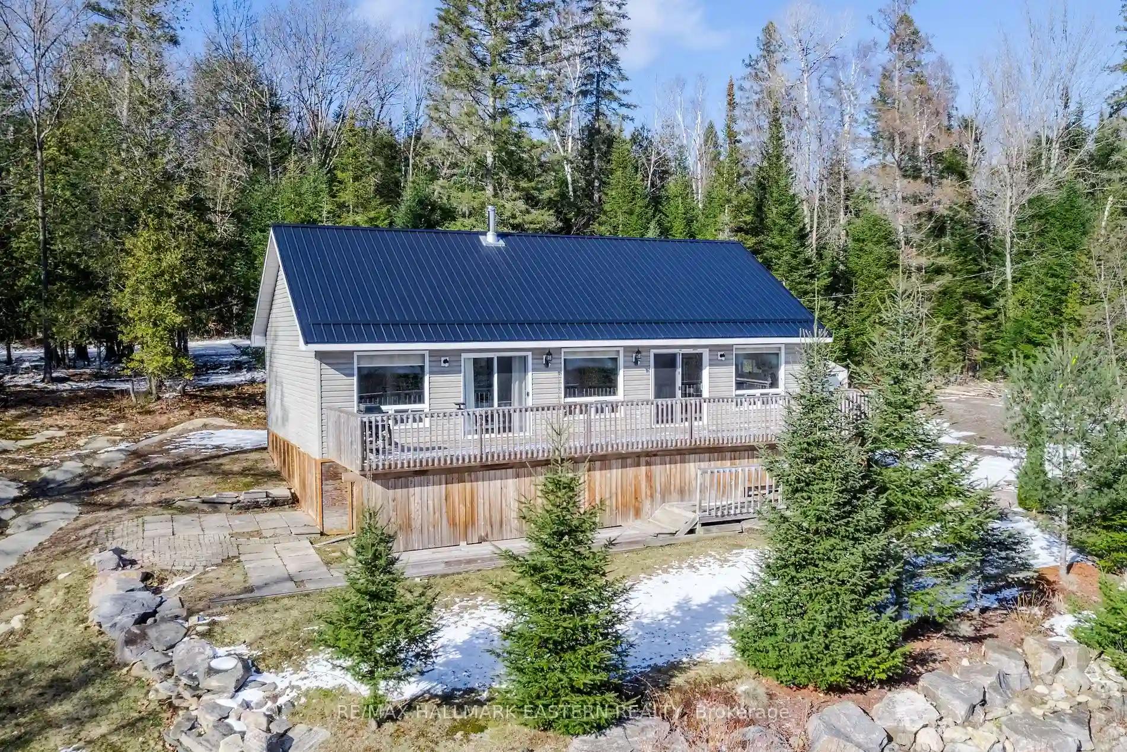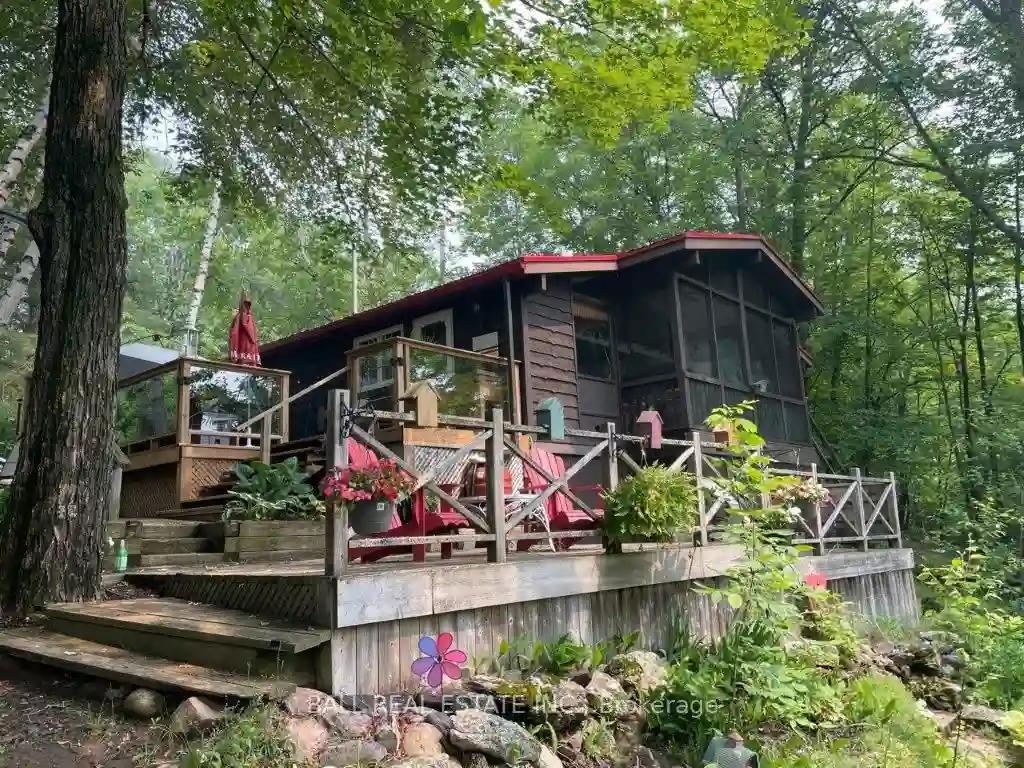Please Sign Up To View Property
$ 699,900
1613 Trent Dr
Highlands East, Ontario, K0L 1C0
MLS® Number : X8157240
3 Beds / 1 Baths / 8 Parking
Lot Front: 111 Feet / Lot Depth: 340.95 Feet
Description
A four season three bedroom, one bathroom cottage on Eel's Lake. The property offers excellent privacy and waterfront. There is an oversized one bay garage and a bunkhouse. All buildings are maintenance free with metal roofs. Come see this great year round property on a pristine Canadian Shield Lake.
Extras
Directions: From Apsley take Highway 28 to left on Dyno Rd to left on West Eel's Lake Road to left on Trent.
Property Type
Cottage
Neighbourhood
--
Garage Spaces
8
Property Taxes
$ 2,597.74
Area
Haliburton
Additional Details
Drive
Pvt Double
Building
Bedrooms
3
Bathrooms
1
Utilities
Water
Well
Sewer
Septic
Features
Kitchen
1
Family Room
Y
Basement
Crawl Space
Fireplace
Y
External Features
External Finish
Vinyl Siding
Property Features
MarinaRec Centre
Cooling And Heating
Cooling Type
Window Unit
Heating Type
Other
Bungalows Information
Days On Market
47 Days
Rooms
Metric
Imperial
| Room | Dimensions | Features |
|---|---|---|
| Mudroom | 12.01 X 6.00 ft | |
| Kitchen | 10.83 X 6.00 ft | |
| Dining | 12.01 X 10.83 ft | |
| Living | 27.99 X 13.25 ft | |
| Bathroom | 0.00 X 0.00 ft | 3 Pc Bath |
| Br | 10.24 X 8.99 ft | |
| 2nd Br | 10.01 X 9.35 ft | |
| 3rd Br | 9.68 X 9.35 ft |
Ready to go See it?
Looking to Sell Your Bungalow?
Get Free Evaluation
