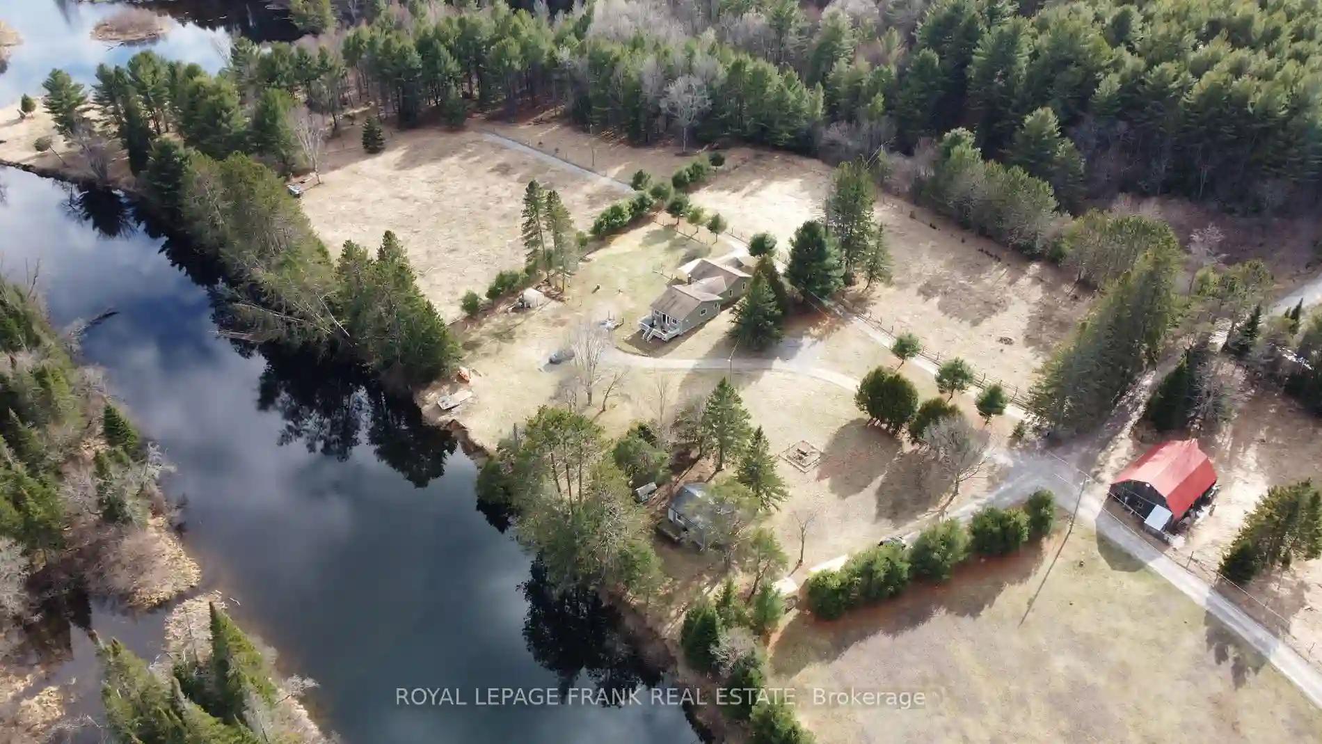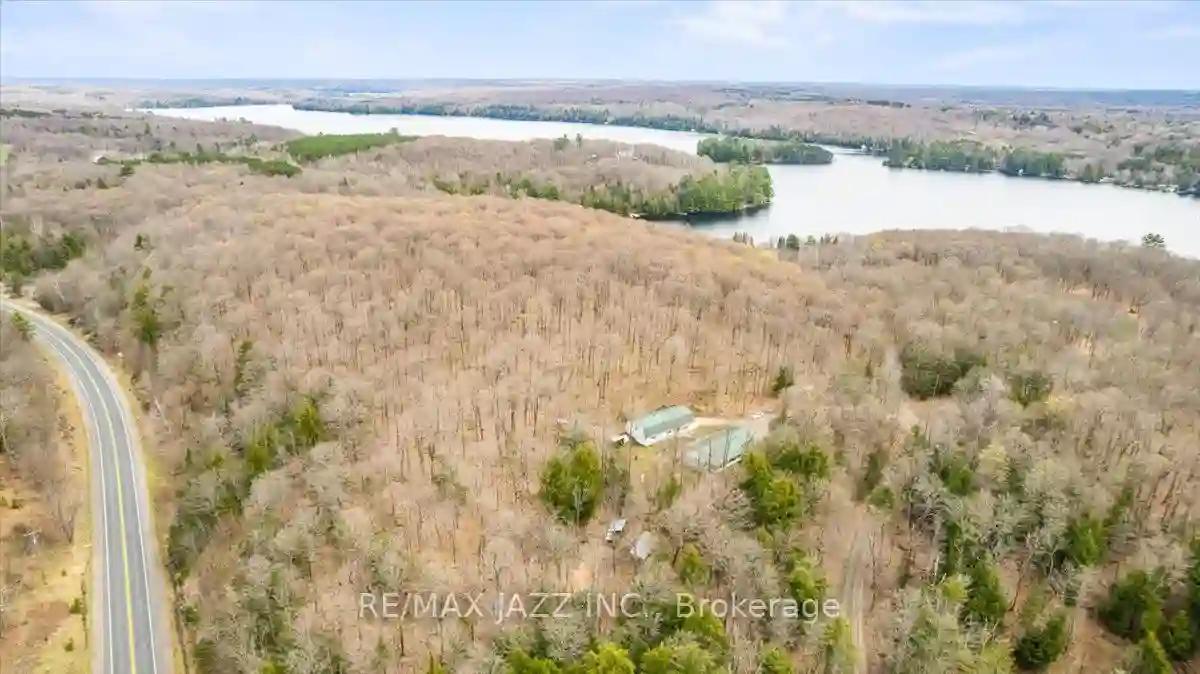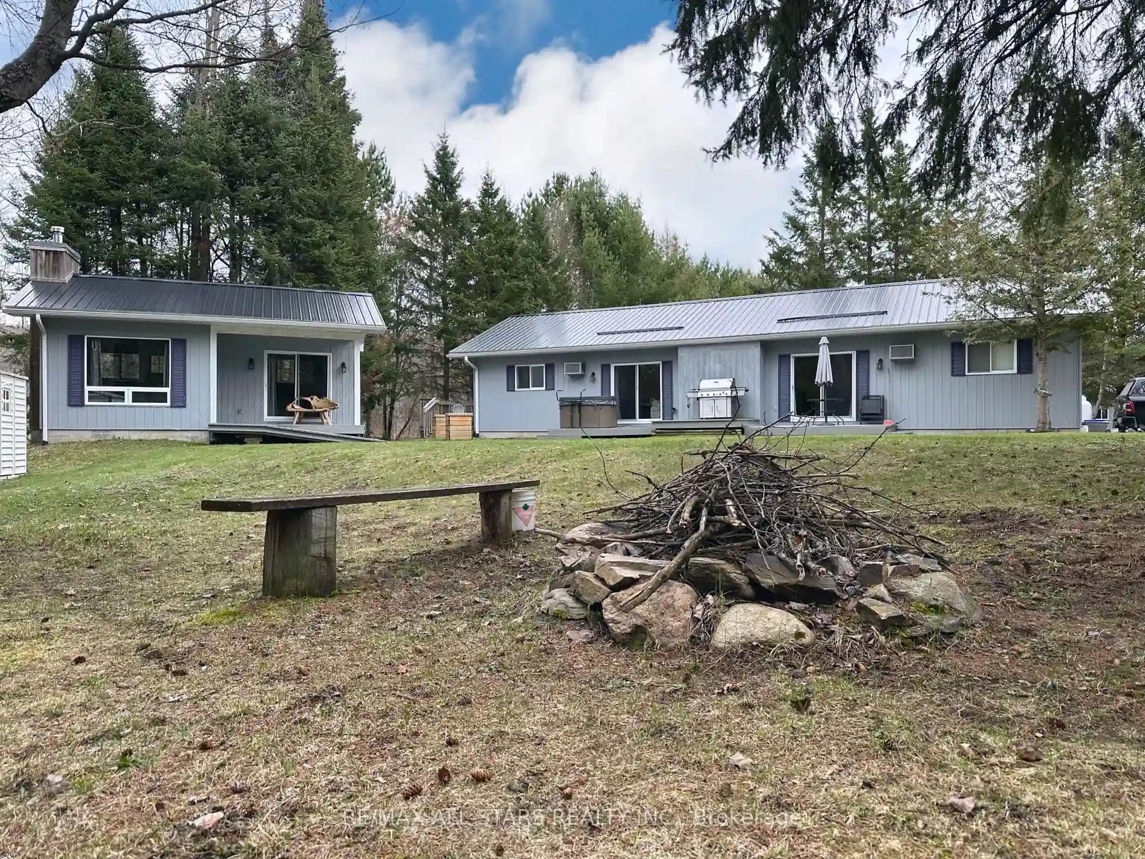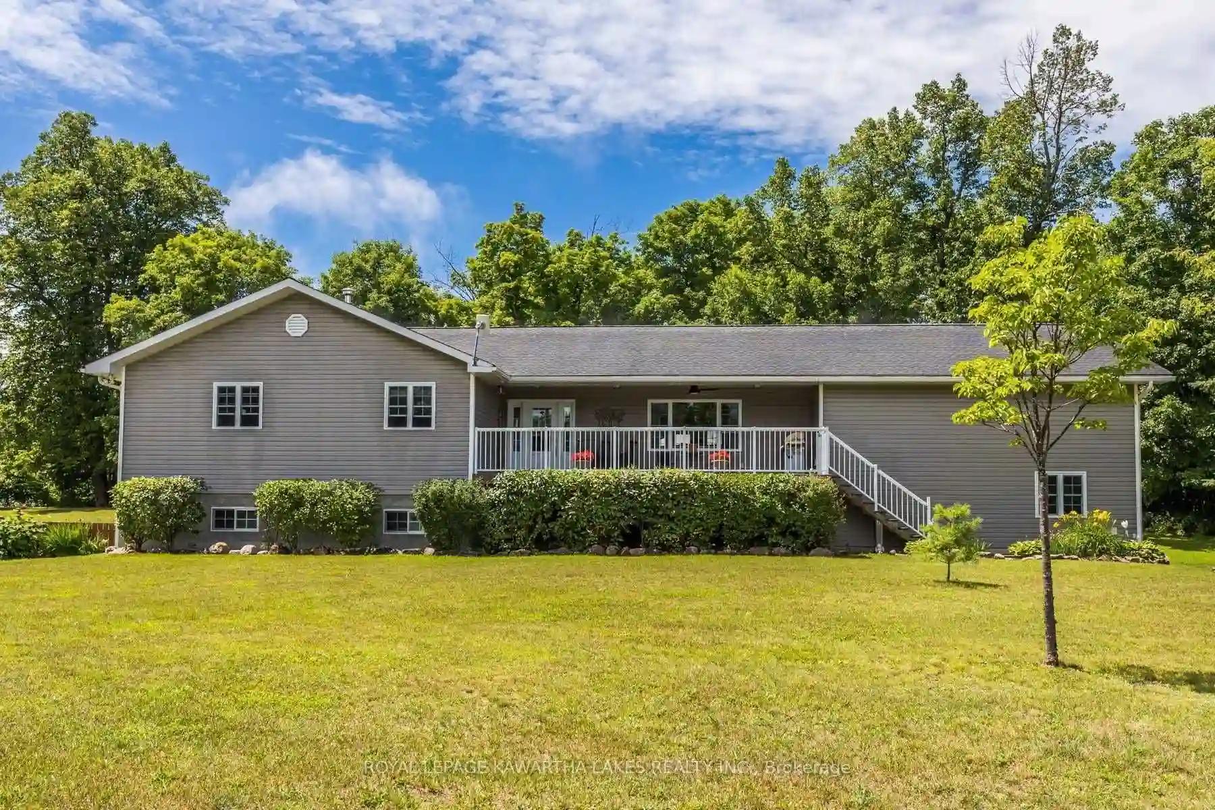Please Sign Up To View Property
1050 Privet Dr
Minden Hills, Ontario, K0M 2A1
MLS® Number : X8217830
3 Beds / 2 Baths / 6 Parking
Lot Front: 260.83 Feet / Lot Depth: 221.6 Feet
Description
Opportunity Knocks! Welcome to 1050 Privet Drive in Minden Hills. This 2 acre riverfront property consists of 2 dwellings. #1050 is a 3 bdrm/2 bath bungalow with the potential to create a private in-law suite at one end of the house (presently used for a dog grooming business). #1052 is a 2 bdrm/1 Bath bungalow at the far side of the property. Both homes have been updated, share a new drilled well, have fenced-in areas and the combination of trees, location and individual driveways provide privacy for all. Spend time kayaking, biking, hiking the many walking trails or relaxing by the water. Great income potential. Only 2 1/2 hours from Toronto.
Extras
--
Property Type
Detached
Neighbourhood
--
Garage Spaces
6
Property Taxes
$ 2,789.98
Area
Haliburton
Additional Details
Drive
Private
Building
Bedrooms
3
Bathrooms
2
Utilities
Water
Well
Sewer
Septic
Features
Kitchen
1
Family Room
Y
Basement
Full
Fireplace
N
External Features
External Finish
Alum Siding
Property Features
Cooling And Heating
Cooling Type
Window Unit
Heating Type
Forced Air
Bungalows Information
Days On Market
29 Days
Rooms
Metric
Imperial
| Room | Dimensions | Features |
|---|---|---|
| Living | 14.76 X 13.42 ft | |
| Kitchen | 8.23 X 9.97 ft | |
| Prim Bdrm | 10.37 X 12.86 ft | |
| 2nd Br | 8.96 X 9.06 ft | |
| Bathroom | 10.30 X 7.41 ft | 4 Pc Bath |
| Family | 18.04 X 11.65 ft | |
| Bathroom | 4.99 X 7.38 ft | 3 Pc Bath |
| 3rd Br | 10.93 X 11.65 ft | |
| Foyer | 13.32 X 11.94 ft | |
| Other | 10.76 X 11.38 ft | |
| Mudroom | 12.70 X -6.56 ft |



