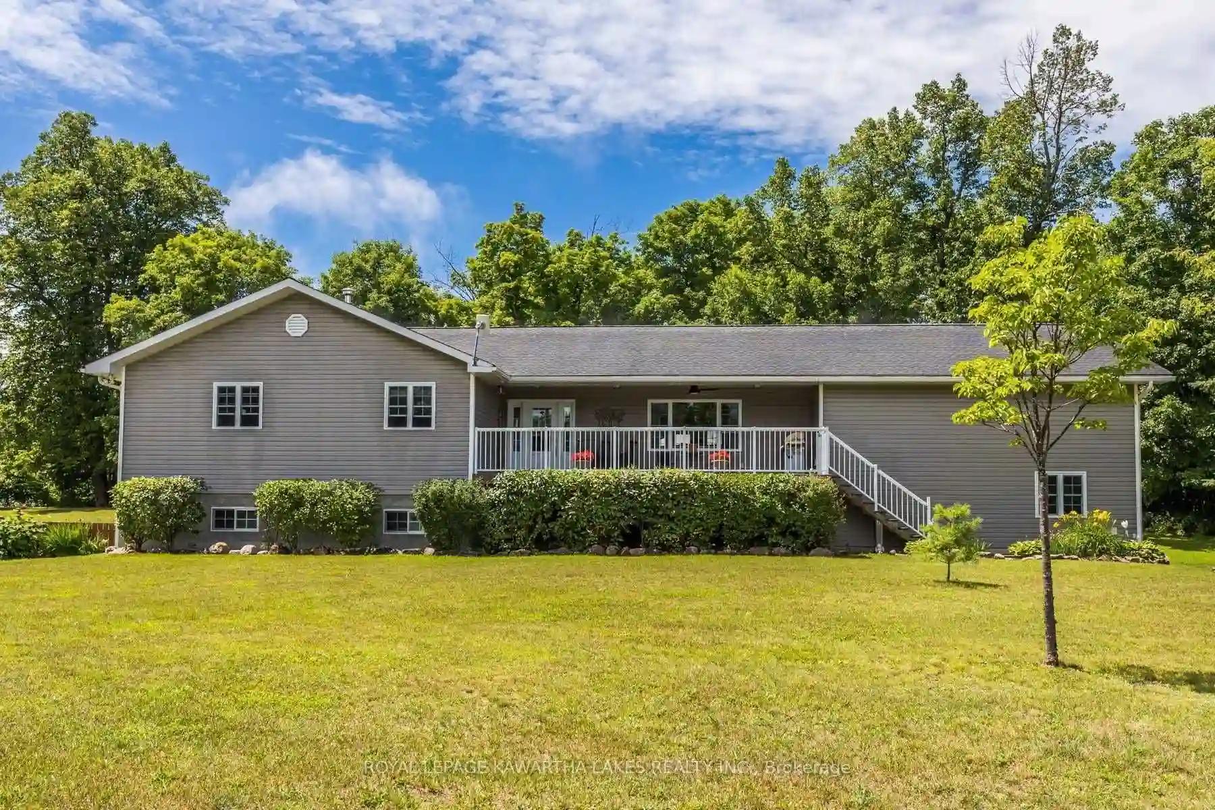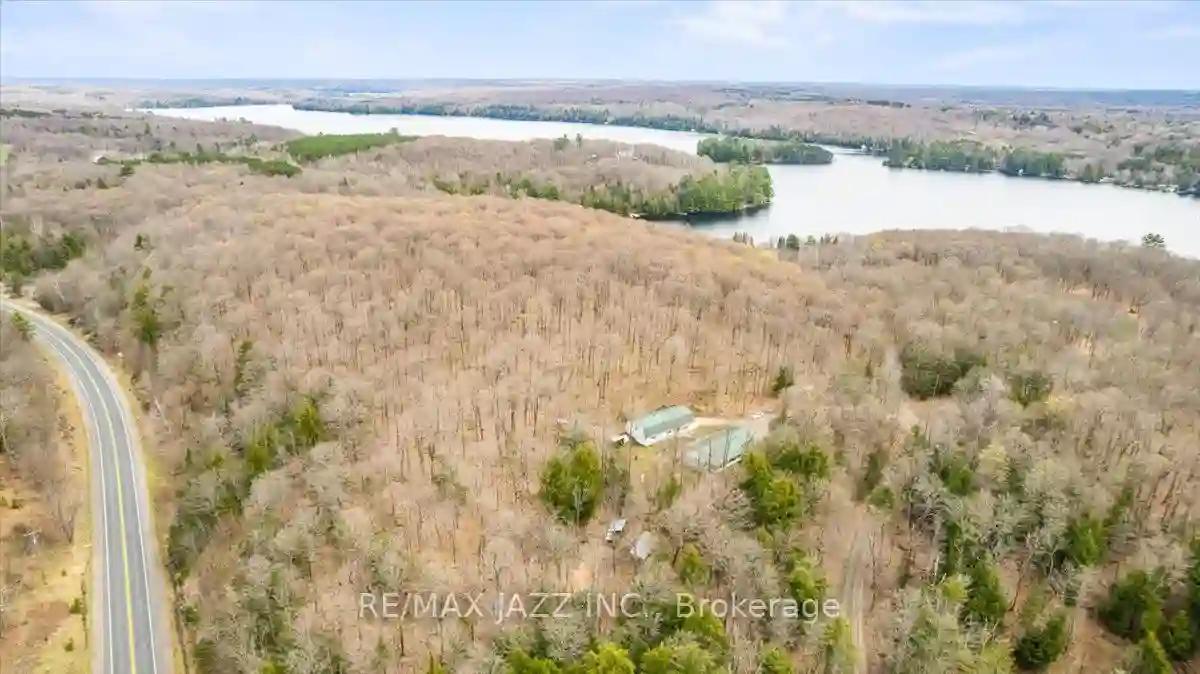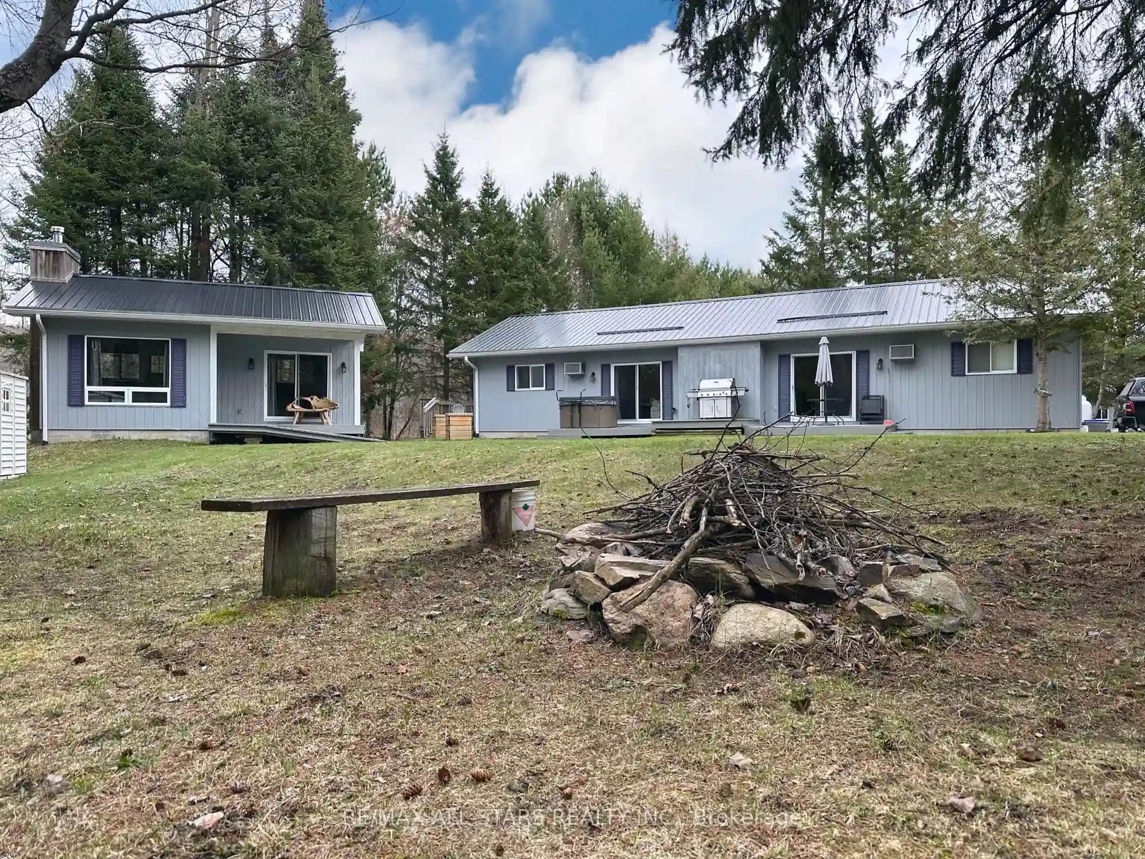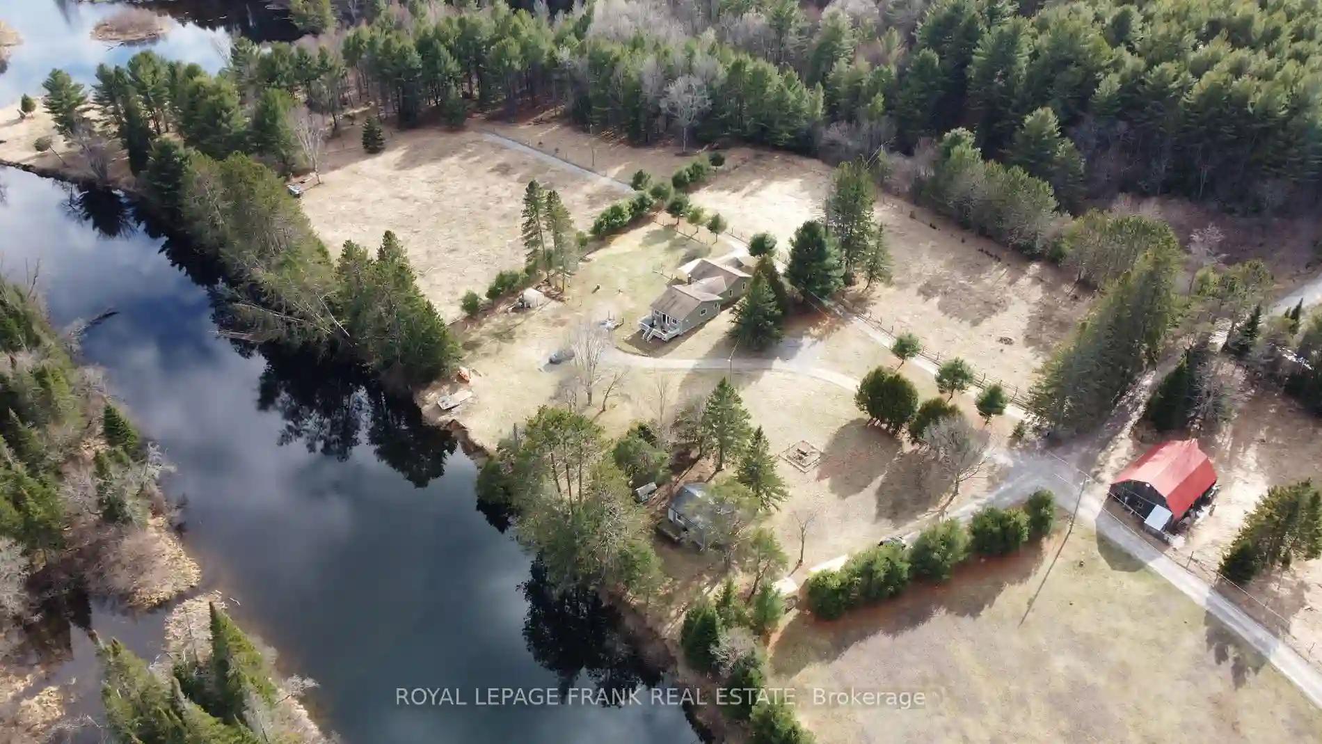Please Sign Up To View Property
6333 County 121 Rd
Minden Hills, Ontario, K0M 2K0
MLS® Number : X8101944
3 + 2 Beds / 3 Baths / 12 Parking
Lot Front: 295.01 Feet / Lot Depth: 228.89 Feet
Description
Quality built 1800 square foot bungalow on 1.7 acres, open concept 3 bedroom, 2 bathroom, cathedral ceiling, quartz counter tops, jet tub +2 bedroom, 1 bath fully equipped basement suite, 9 foot ceilings, separate entrance, driveway, patio and fenced yard. Oversized 2 car garage, 2 driveways, large parking area for RV or contractors equipment. Multiple decks, pool, hot tub, ICF foundation, Life breath HRV system, owned hot water tank, 2 refrigerators, 2 stoves, 2 microwaves, 2 washers, 2 dryers, window coverings and all electrical light fixtures. Septic inspected and pumped in the fall of 2022. Located just south of Minden, lakes and parks within minutes. This is an excellent 2 family home located on a paved road and minutes to shopping. Don't miss out on this one
Extras
--
Property Type
Detached
Neighbourhood
--
Garage Spaces
12
Property Taxes
$ 3,048.76
Area
Haliburton
Additional Details
Drive
Circular
Building
Bedrooms
3 + 2
Bathrooms
3
Utilities
Water
Well
Sewer
Septic
Features
Kitchen
1 + 1
Family Room
N
Basement
Fin W/O
Fireplace
Y
External Features
External Finish
Vinyl Siding
Property Features
Cooling And Heating
Cooling Type
None
Heating Type
Forced Air
Bungalows Information
Days On Market
80 Days
Rooms
Metric
Imperial
| Room | Dimensions | Features |
|---|---|---|
| Kitchen | 11.19 X 11.48 ft | Combined W/Living B/I Appliances Custom Counter |
| Dining | 12.60 X 12.60 ft | Cathedral Ceiling Hardwood Floor |
| Living | 15.09 X 15.58 ft | Cathedral Ceiling Hardwood Floor |
| Br | 13.09 X 17.49 ft | |
| 2nd Br | 14.60 X 12.07 ft | |
| 3rd Br | 10.89 X 9.09 ft | |
| Laundry | 5.09 X 6.50 ft | |
| Kitchen | 7.09 X 11.09 ft | |
| Living | 22.77 X 13.19 ft | |
| Dining | 14.07 X 10.07 ft | |
| Br | 11.48 X 16.08 ft | |
| 2nd Br | 11.48 X 9.09 ft |




