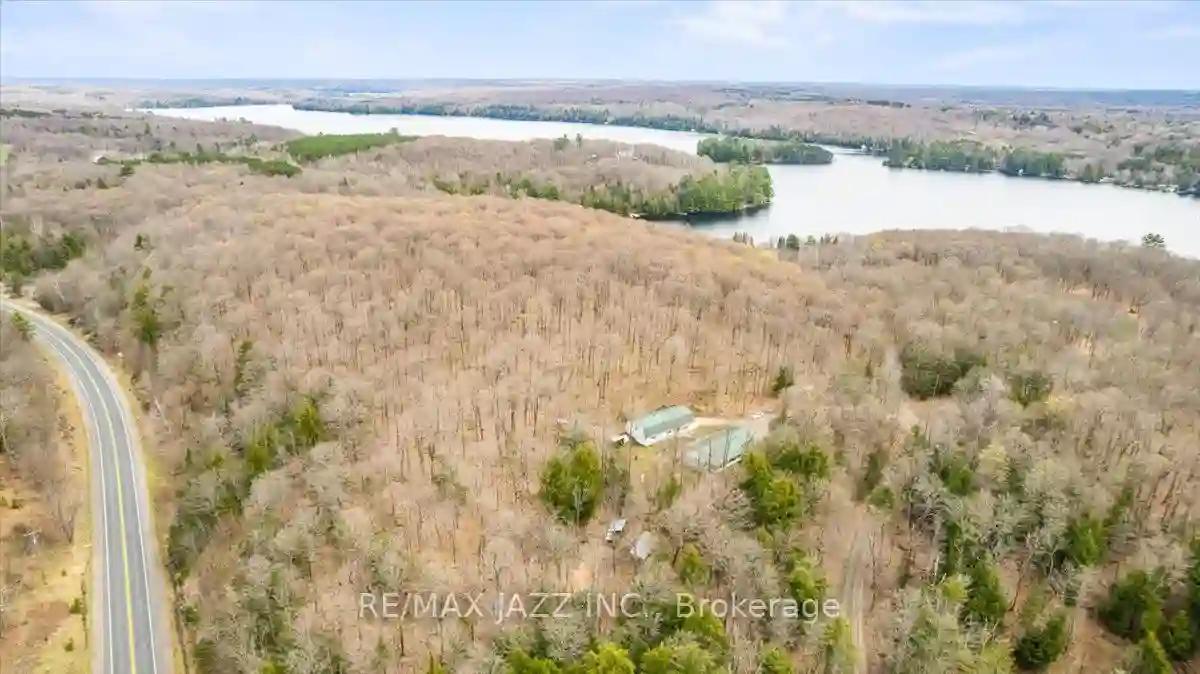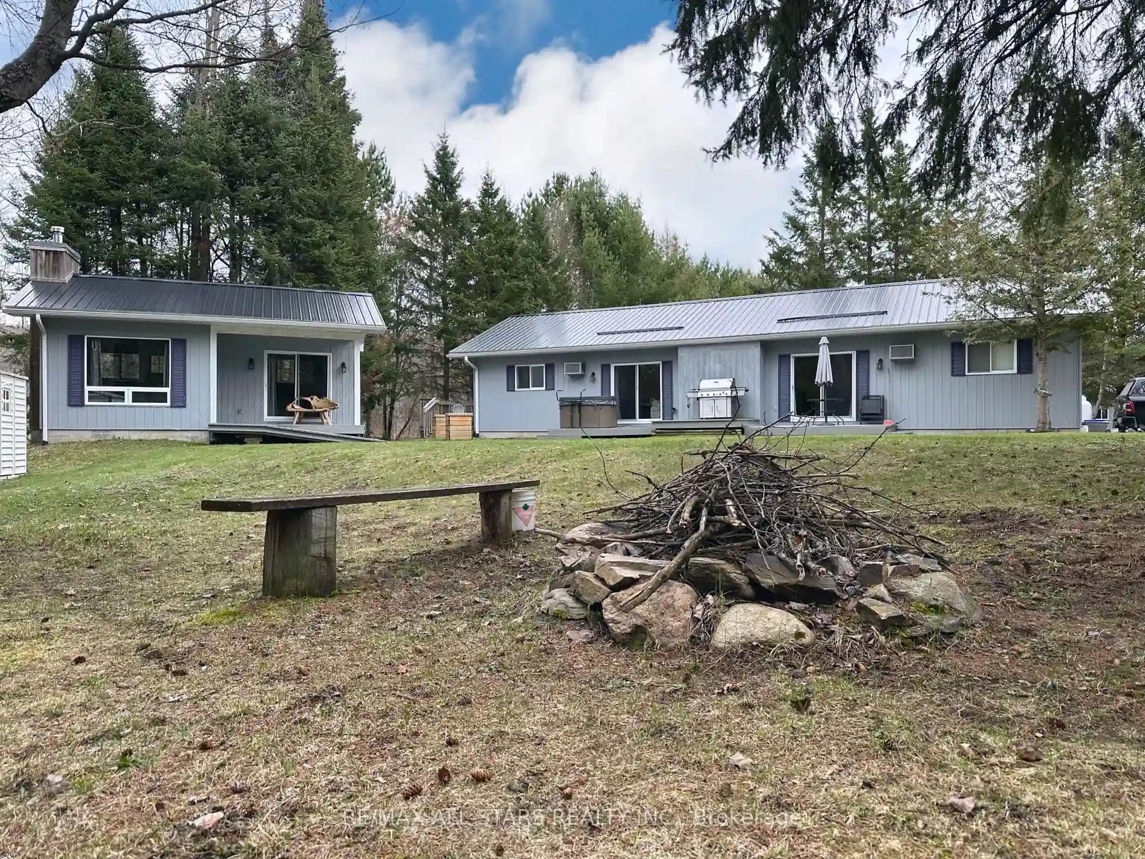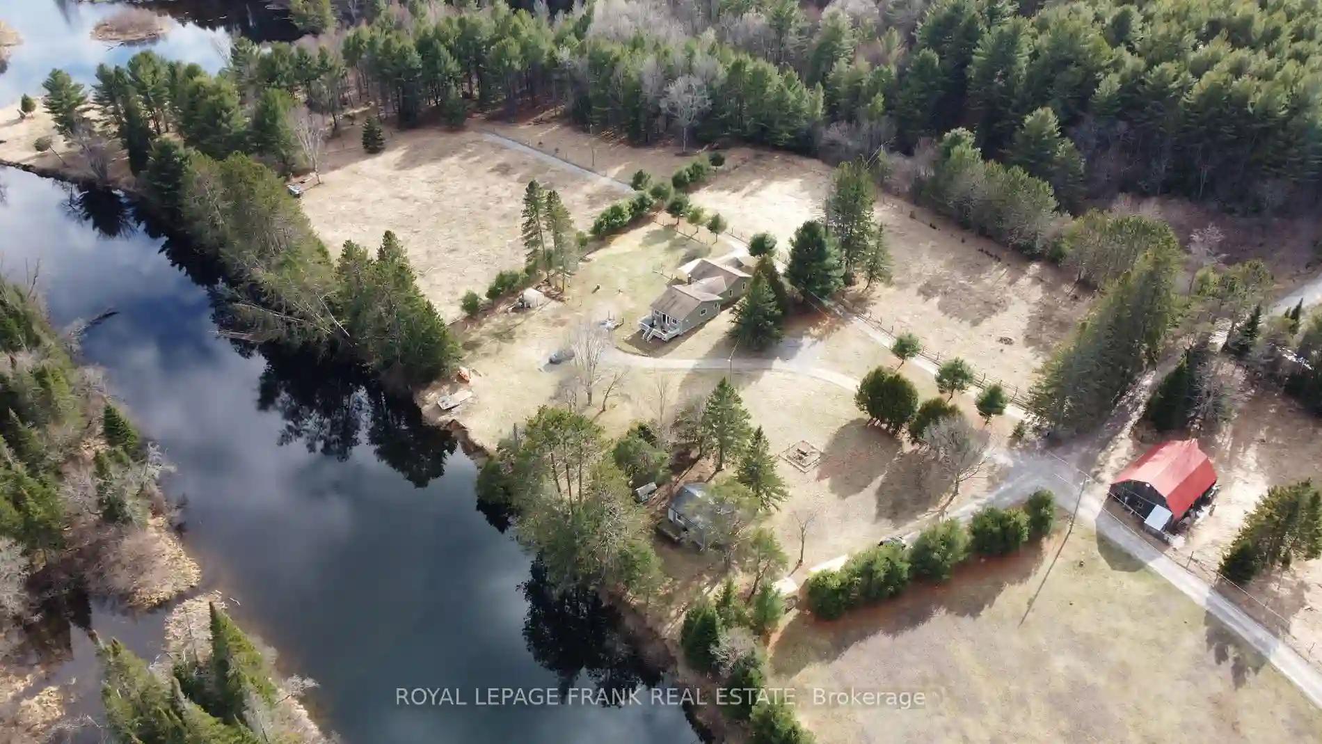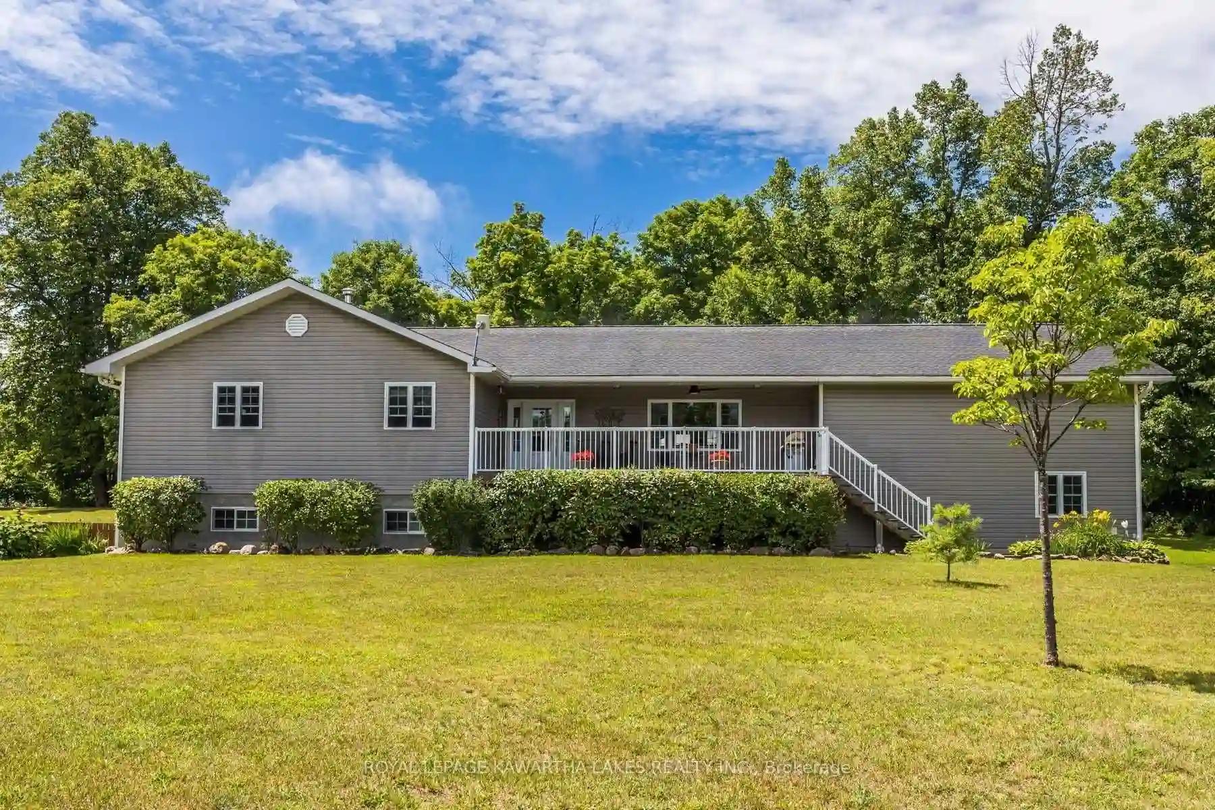Please Sign Up To View Property
1055 Sugar Bush Lane
Minden Hills, Ontario, K0M 2K0
MLS® Number : X8304026
3 Beds / 3 Baths / 8 Parking
Lot Front: 1501.69 Feet / Lot Depth: 783 Feet
Description
If You Need Space For Toys, This Is It. Welcome to Sugar Bush Lane nestled on 19 acres with beautiful hardwood bush and trails throughout. . The 28X60 Shop Is Perfect For Working, Or Keeping Your Toys Safe And Dry. Upper level mezzanine and 3 garage doors. The space has endless possibilities. Enjoy the outdoors from the large screened porch spanning the front of the house. 1422 sq ft bungalow boasts an open concept kitchen/dining area with custom oak cabinets. Hardwood floor in the living room and hallway leads to the 3 spacious bedrooms, main bathroom and primary ensuite. Laundry room and 2 pc bathroom are located directly off the entrance from the attached double garage. The basement is also accessible from a separate entrance in the garage.
Extras
Bldg lot severance may be possible. The property is centrally located between the villages of Minden and Haliburton and close to Kashagawigamog Lake public access.
Property Type
Rural Resid
Neighbourhood
--
Garage Spaces
8
Property Taxes
$ 2,757.64
Area
Haliburton
Additional Details
Drive
Private
Building
Bedrooms
3
Bathrooms
3
Utilities
Water
Well
Sewer
Septic
Features
Kitchen
1
Family Room
Y
Basement
Full
Fireplace
Y
External Features
External Finish
Brick
Property Features
Cooling And Heating
Cooling Type
None
Heating Type
Forced Air
Bungalows Information
Days On Market
16 Days
Rooms
Metric
Imperial
| Room | Dimensions | Features |
|---|---|---|
| Laundry | 8.33 X 6.27 ft | Vinyl Floor Closet Access To Garage |
| Bathroom | 5.74 X 3.58 ft | 2 Pc Bath Vinyl Floor |
| Foyer | 8.33 X 6.27 ft | Vinyl Floor |
| Kitchen | 18.01 X 12.99 ft | Tile Floor Combined W/Dining Open Concept |
| Dining | 18.01 X 12.99 ft | Tile Floor Combined W/Kitchen Open Concept |
| Living | 16.24 X 15.85 ft | Hardwood Floor |
| Bathroom | 8.43 X 5.35 ft | 4 Pc Bath Tile Floor |
| Prim Bdrm | 13.75 X 12.40 ft | Broadloom |
| Bathroom | 8.17 X 4.99 ft | 3 Pc Ensuite |
| 2nd Br | 10.60 X 10.01 ft | Broadloom |
| 3rd Br | 11.15 X 8.83 ft | Broadloom |



