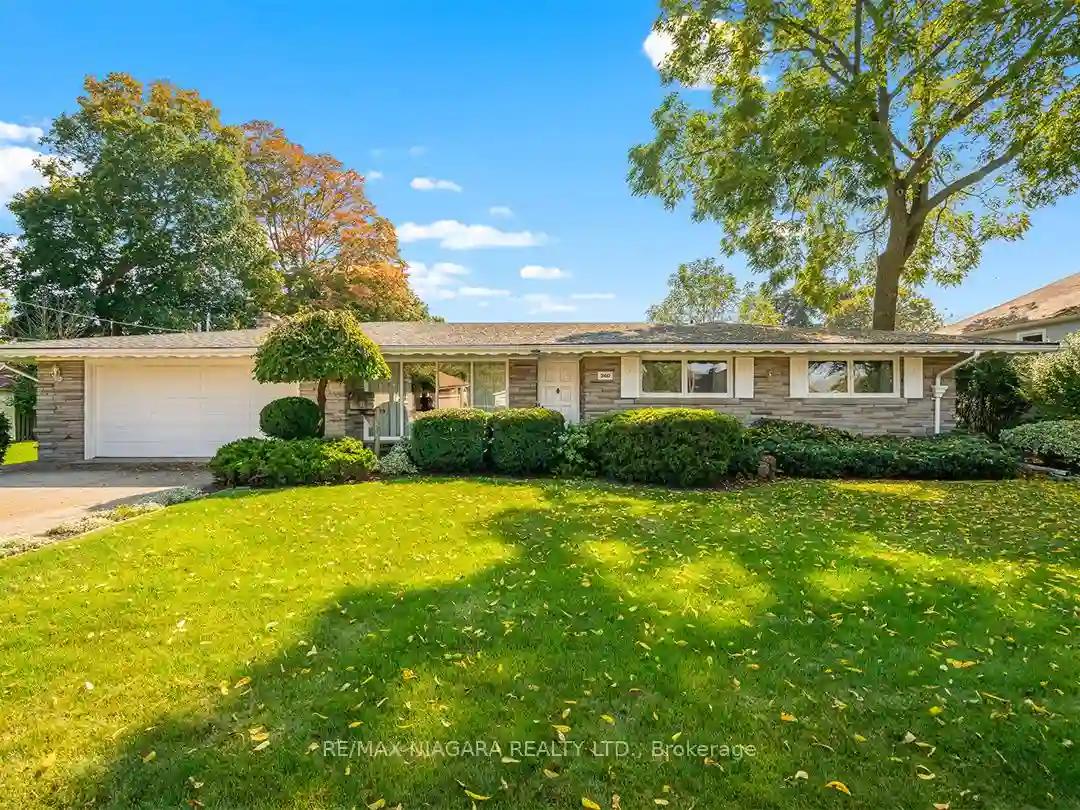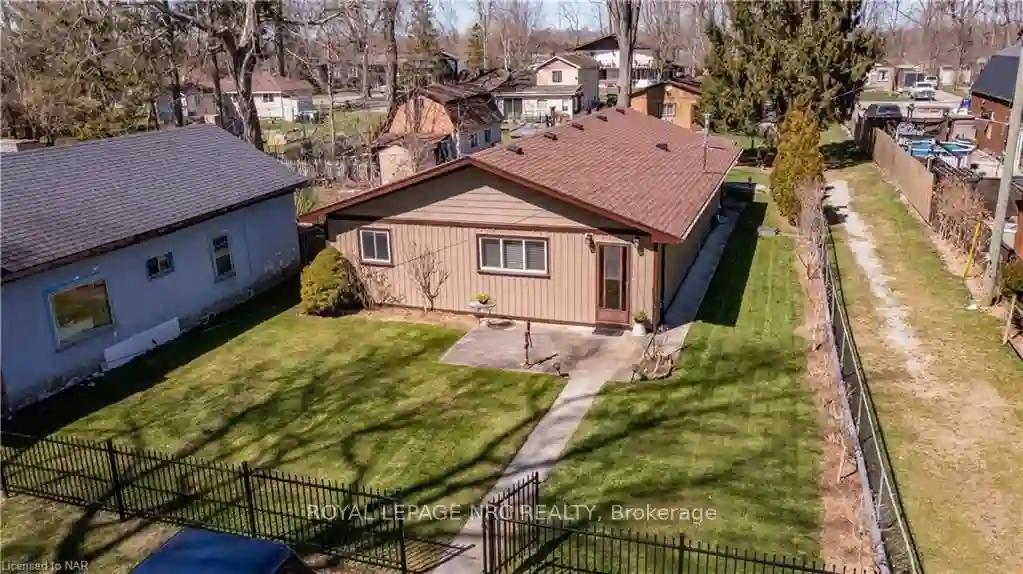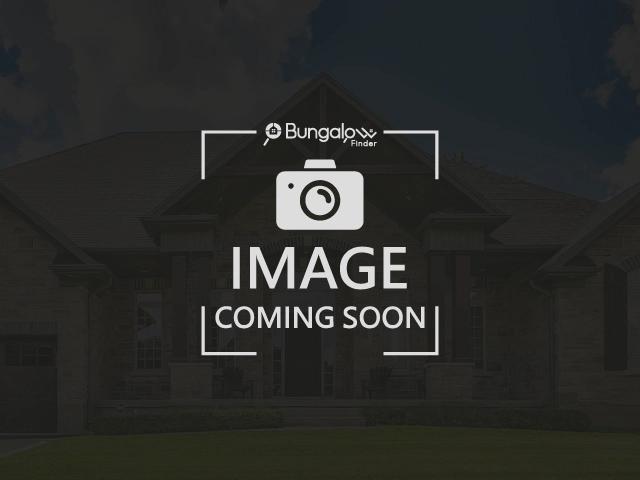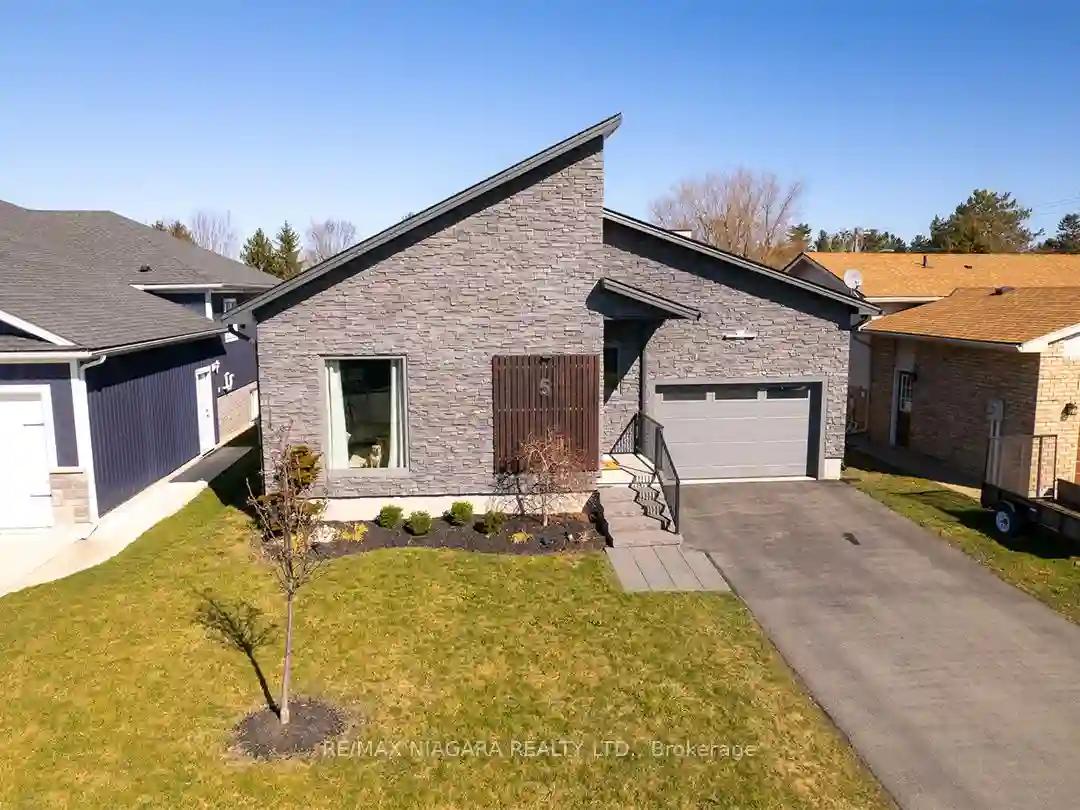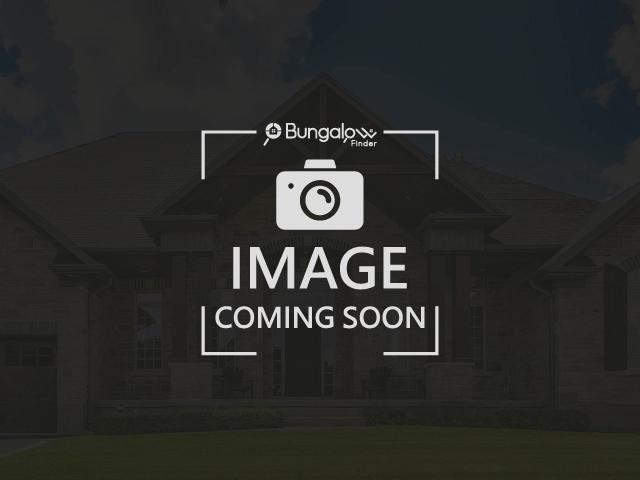Please Sign Up To View Property
360 Clarence St
Port Colborne, Ontario, L3K 3H2
MLS® Number : X8166872
4 Beds / 4 Baths / 6 Parking
Lot Front: 112 Feet / Lot Depth: 140 Feet
Description
Discover this timeless Mid-Century Modern Ranch-style Bungalow proudly set in the sought-after SW Port Colborne. This custom-built home has captivated admirers with its unparalleled design and charm.This cherished one-owner home is nestled on a double lot spanning 112 feet with meticulously landscaped gardens & private yard. Its unique layout creates a courtyard & serene setting overlooking an inground pool in the backyard.Crafted with locally sourced cut stone & granite facade & w nearly 3000 square ft of single-level living space. 4 bdrms, 3.5 baths, including 2 w full ensuite baths, effortlessly accommodating in-law space.Entertain in the sunken living room or unwind in the family room w stone fireplace. The eat-in kitchen flows into the spacious dining room w views of the yard.A 4-season sunroom has expansive windows framing the custom-designed, 20'x40' in-ground concrete pool. A heated double garage provides access to both the home's interior the expansive yard
Extras
In a desirable neighbourhood just a 10-minute stroll from downtown & the Historic West Street shopping district. Parks & the Marina on Lake Erie are a 5-minute bike ride away, schools are just two blocks from your doorstep
Property Type
Detached
Neighbourhood
--
Garage Spaces
6
Property Taxes
$ 6,440.86
Area
Niagara
Additional Details
Drive
Pvt Double
Building
Bedrooms
4
Bathrooms
4
Utilities
Water
Municipal
Sewer
Sewers
Features
Kitchen
1
Family Room
Y
Basement
Crawl Space
Fireplace
Y
External Features
External Finish
Stone
Property Features
Cooling And Heating
Cooling Type
Central Air
Heating Type
Water
Bungalows Information
Days On Market
37 Days
Rooms
Metric
Imperial
| Room | Dimensions | Features |
|---|---|---|
| Living | 13.85 X 16.93 ft | |
| Dining | 13.85 X 12.24 ft | |
| Kitchen | 10.50 X 16.50 ft | |
| Family | 16.08 X 11.32 ft | Fireplace |
| Sunroom | 18.50 X 17.42 ft | |
| Prim Bdrm | 12.50 X 13.75 ft | W/O To Pool 3 Pc Ensuite |
| 2nd Br | 12.76 X 16.77 ft | 4 Pc Bath |
| 3rd Br | 10.17 X 9.84 ft | |
| 4th Br | 13.85 X 9.32 ft | |
| Laundry | 7.35 X -29.53 ft | |
| Foyer | 12.66 X 6.56 ft |
