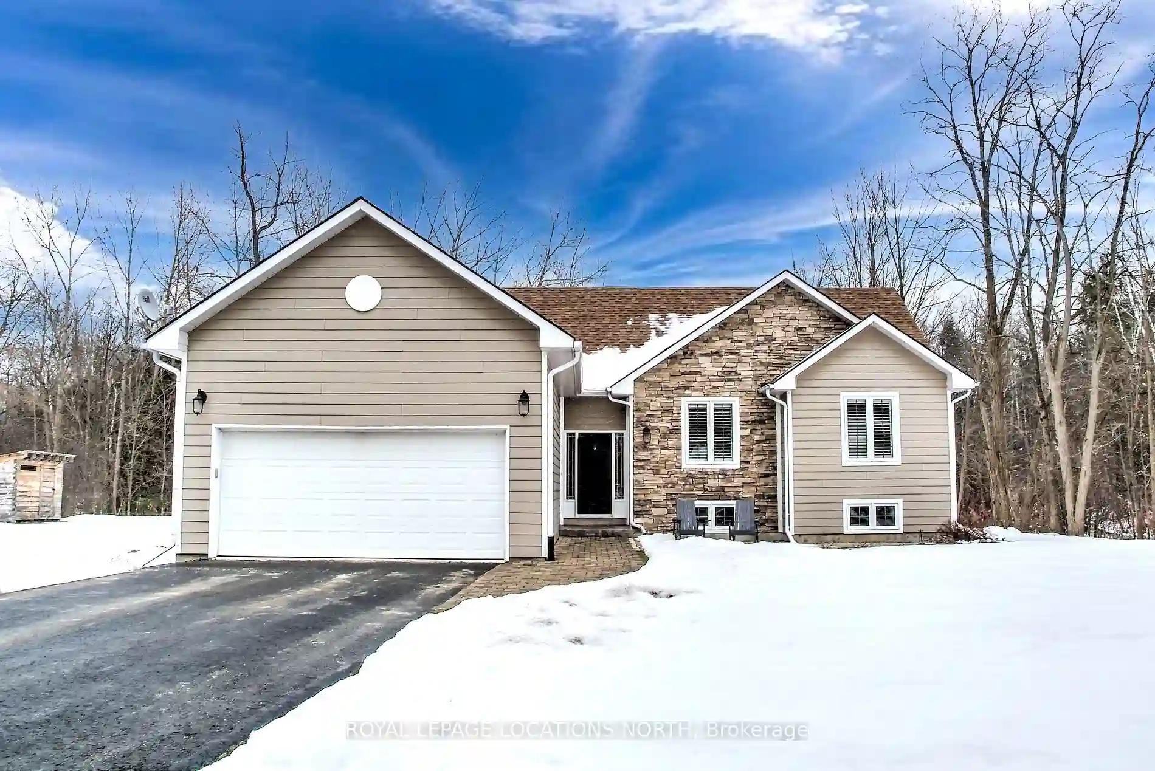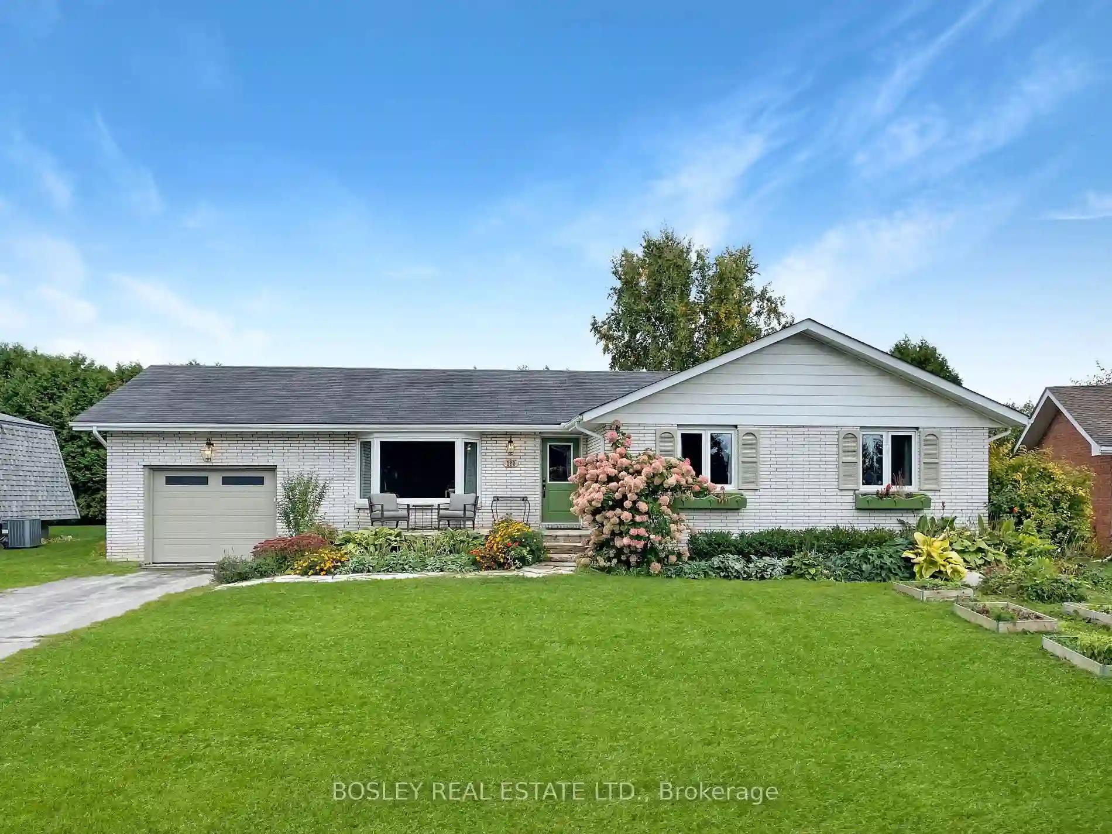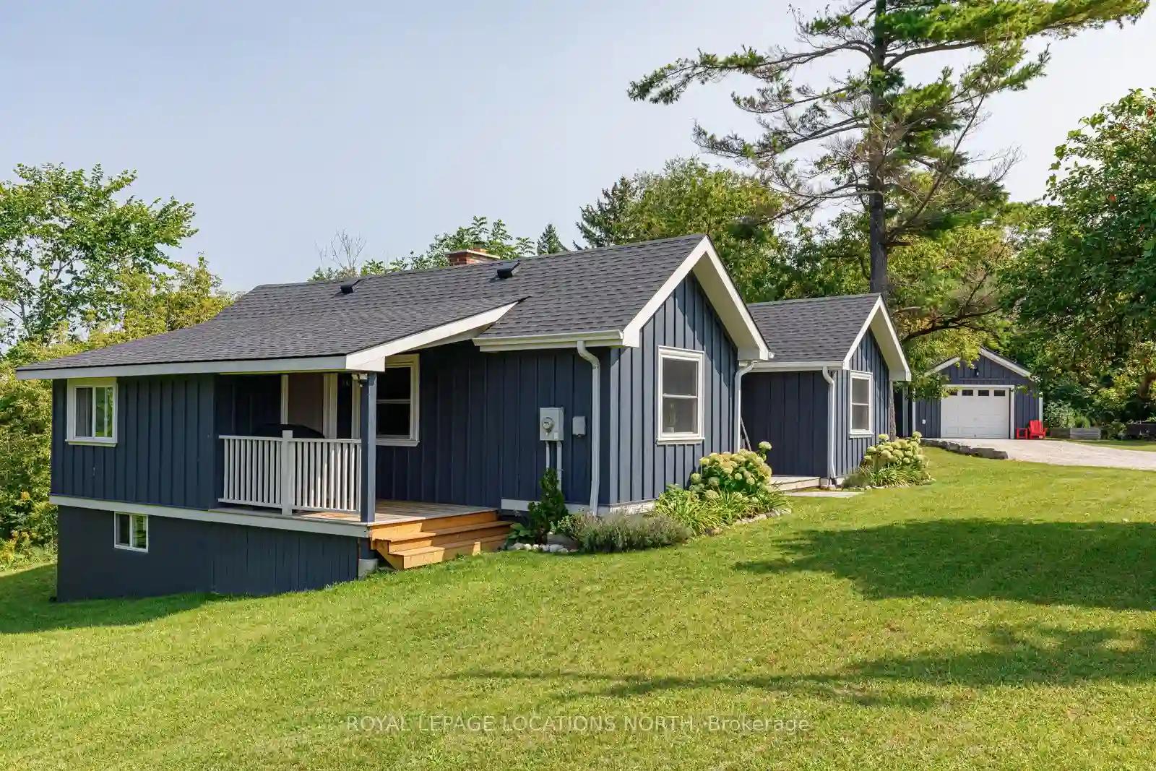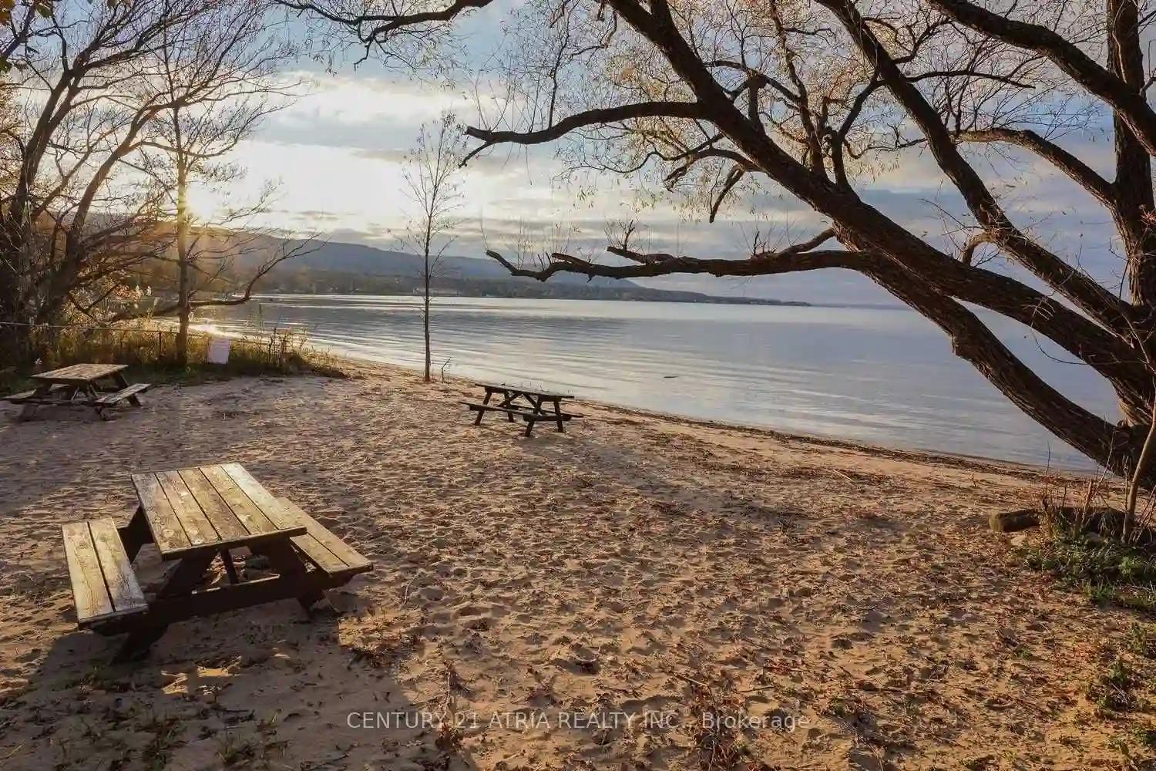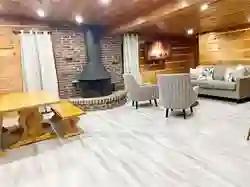Please Sign Up To View Property
129 Marsh St
Blue Mountains, Ontario, N0H 1J0
MLS® Number : X8039554
3 + 1 Beds / 3 Baths / 8 Parking
Lot Front: 125 Feet / Lot Depth: 200 Feet
Description
Discover this beautiful property on the edge of thriving and vibrant Clarksburg! This generous property is just over half an acre and backs onto conservation land, providing seclusion and privacy. Step inside this well-constructed home to discover 3 inviting bedrooms and 2 full baths on the main level. The spacious eat-in kitchen and the delightful three-season room is a wonderful new addition to the home. The lower level adds versatility to the living space, offering an additional bedroom and full bathroom, a practical kitchenette, and a very spacious living area perfect for teenagers, guests or visiting in-laws. Convenience meets functionality with an attached 2-car garage, providing direct access to the home's first and second floors. Watch the changing seasons from the comfort of the large backyard, enjoying family BBQ's, watching the children play in the tree house or enjoying the wildlife that thrives in the conservation area. This beautiful family home is not only well built,
Extras
well cared for and on a large lot, but is a stone's throw from downtown Clarksburg's Arts and Culture hub, parks, trails, quaint local boutiques & only a short drive to the waters of Georgian Bay, golf courses and various ski hills.
Additional Details
Drive
Pvt Double
Building
Bedrooms
3 + 1
Bathrooms
3
Utilities
Water
Well
Sewer
Septic
Features
Kitchen
1
Family Room
N
Basement
Finished
Fireplace
Y
External Features
External Finish
Other
Property Features
Cooling And Heating
Cooling Type
Central Air
Heating Type
Forced Air
Bungalows Information
Days On Market
91 Days
Rooms
Metric
Imperial
| Room | Dimensions | Features |
|---|---|---|
| Living | 19.06 X 15.09 ft | Fireplace |
| Kitchen | 10.33 X 8.89 ft | |
| Breakfast | 11.94 X 10.14 ft | |
| Prim Bdrm | 11.91 X 13.42 ft | |
| Bathroom | 8.40 X 7.97 ft | 5 Pc Ensuite |
| 2nd Br | 10.07 X 11.45 ft | |
| 3rd Br | 10.17 X 9.19 ft | |
| Bathroom | 5.02 X 7.78 ft | 4 Pc Bath |
| Sunroom | 12.01 X 9.55 ft | |
| Laundry | 5.71 X 9.71 ft | |
| Rec | 28.15 X 36.98 ft | |
| 4th Br | 13.45 X 9.84 ft |
