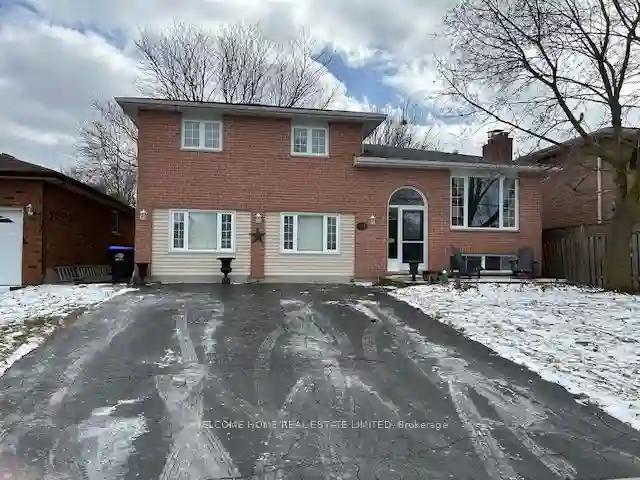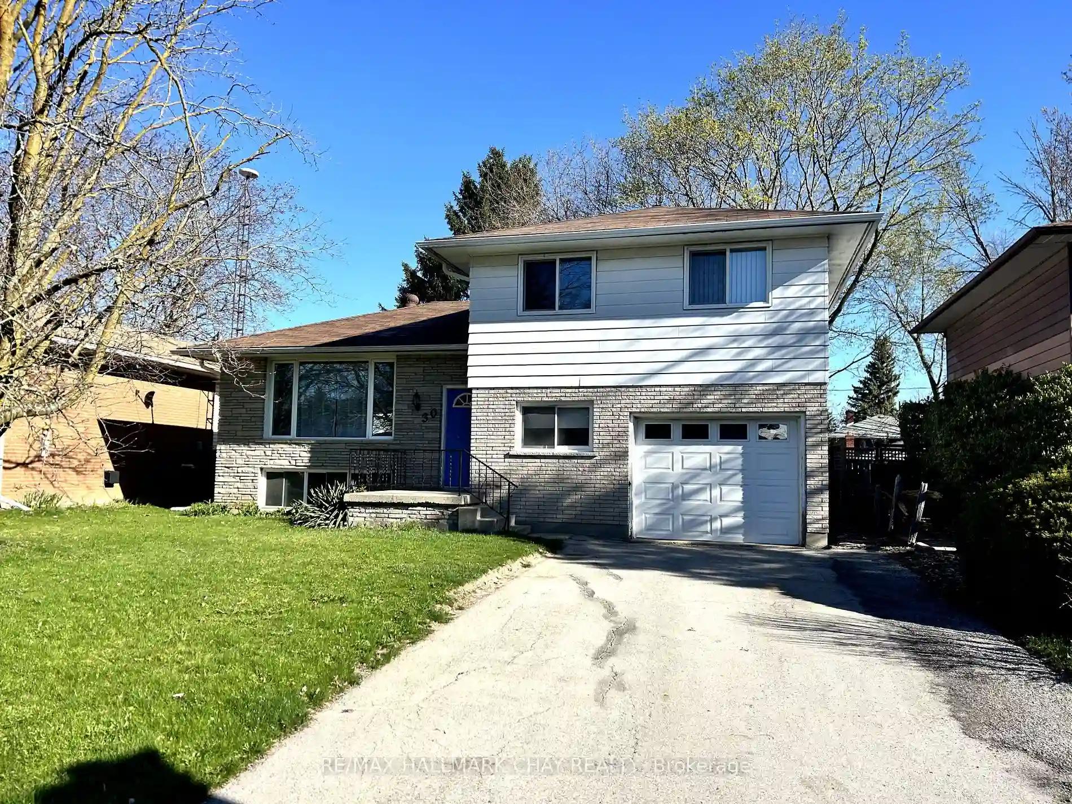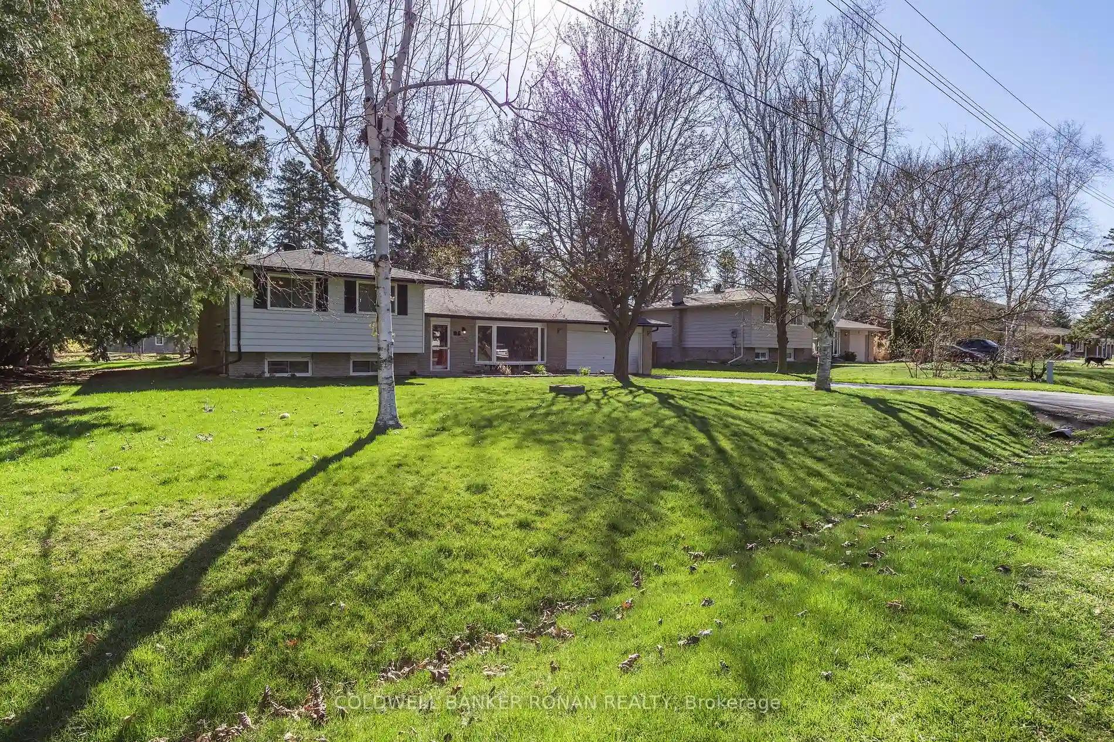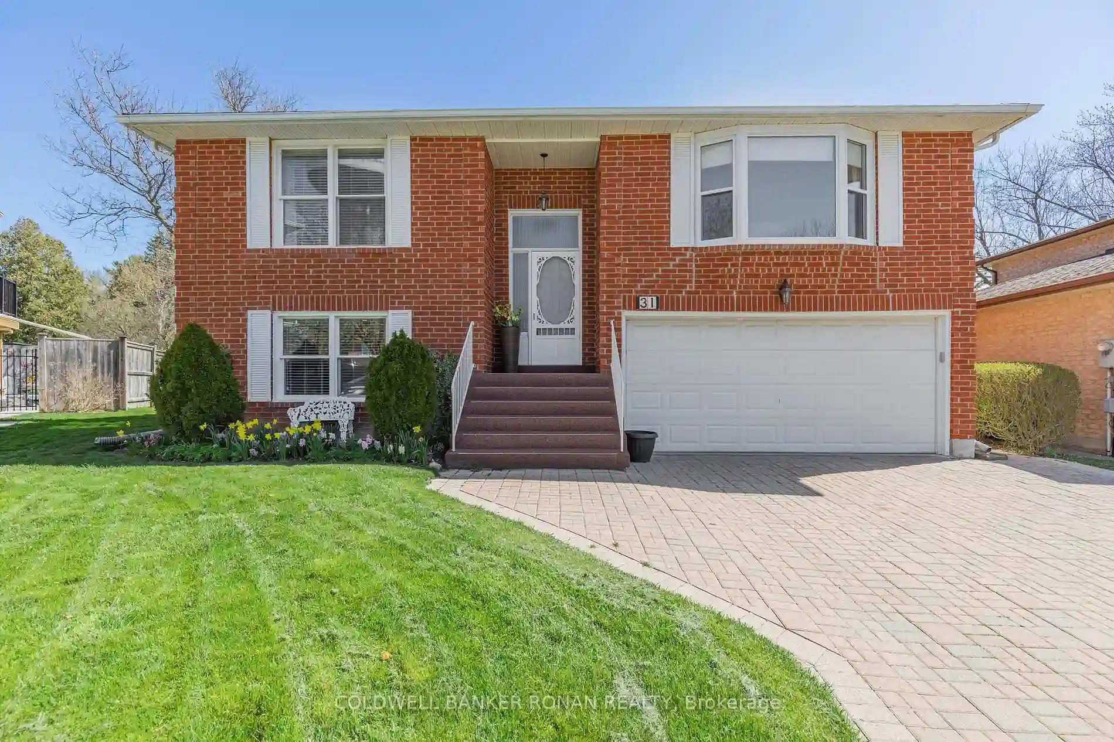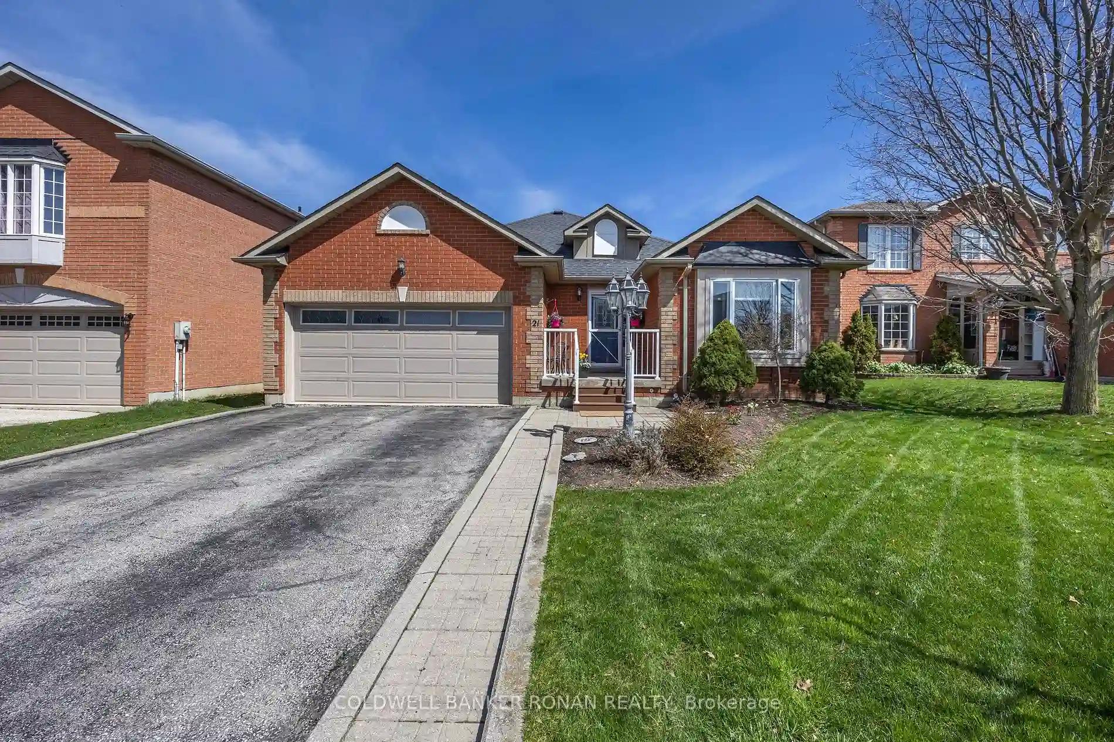Please Sign Up To View Property
109 Cunningham Dr
New Tecumseth, Ontario, L9R 1C6
MLS® Number : N8164100
3 + 1 Beds / 3 Baths / 4 Parking
Lot Front: 50 Feet / Lot Depth: 130 Feet
Description
Rental Income to help with the mortgage payments. Investors, first time home buyers, or a large family wanted for this lovely property. Located in the quaint town of Alliston is this tastefully appointed 3 level split home, boasting an open concept , bright and spacious legal nanny suite, 3 bedrooms, formal living room with fireplace, formal dining room, custom addition added a bright and spacious family room with gas fireplace/stove with 2 walkouts and southern exposure, lower level has a rec room with gas fireplace & 4pc bathroom, laundry room and storage.Fully fenced yard. Move in ready
Extras
3 fireplaces, legal nanny/in-law suite, updated kitchen 2023, with quartz counter tops, hardwood flooring, ceramics, central air, fully fenced yard, bbq deck, double paved driveway, garden shed, updated windows, roof approx 2018, updated FP
Additional Details
Drive
Pvt Double
Building
Bedrooms
3 + 1
Bathrooms
3
Utilities
Water
Municipal
Sewer
Sewers
Features
Kitchen
1 + 1
Family Room
Y
Basement
Finished
Fireplace
Y
External Features
External Finish
Brick
Property Features
Cooling And Heating
Cooling Type
Central Air
Heating Type
Forced Air
Bungalows Information
Days On Market
37 Days
Rooms
Metric
Imperial
| Room | Dimensions | Features |
|---|---|---|
| Living | 17.19 X 11.58 ft | Combined W/Dining Hardwood Floor Fireplace |
| Dining | 11.09 X 9.09 ft | Combined W/Living Hardwood Floor |
| Family | 29.00 X 13.98 ft | Gas Fireplace Walk-Out Hardwood Floor |
| Kitchen | 11.09 X 10.70 ft | B/I Dishwasher Ceramic Back Splash Ceramic Floor |
| Prim Bdrm | 14.90 X 11.09 ft | Window Hardwood Floor Double Closet |
| 2nd Br | 11.19 X 10.27 ft | Window Hardwood Floor Closet |
| 3rd Br | 13.98 X 10.27 ft | Hardwood Floor Window Closet |
| Rec | 17.39 X 11.29 ft | Gas Fireplace 4 Pc Bath |
