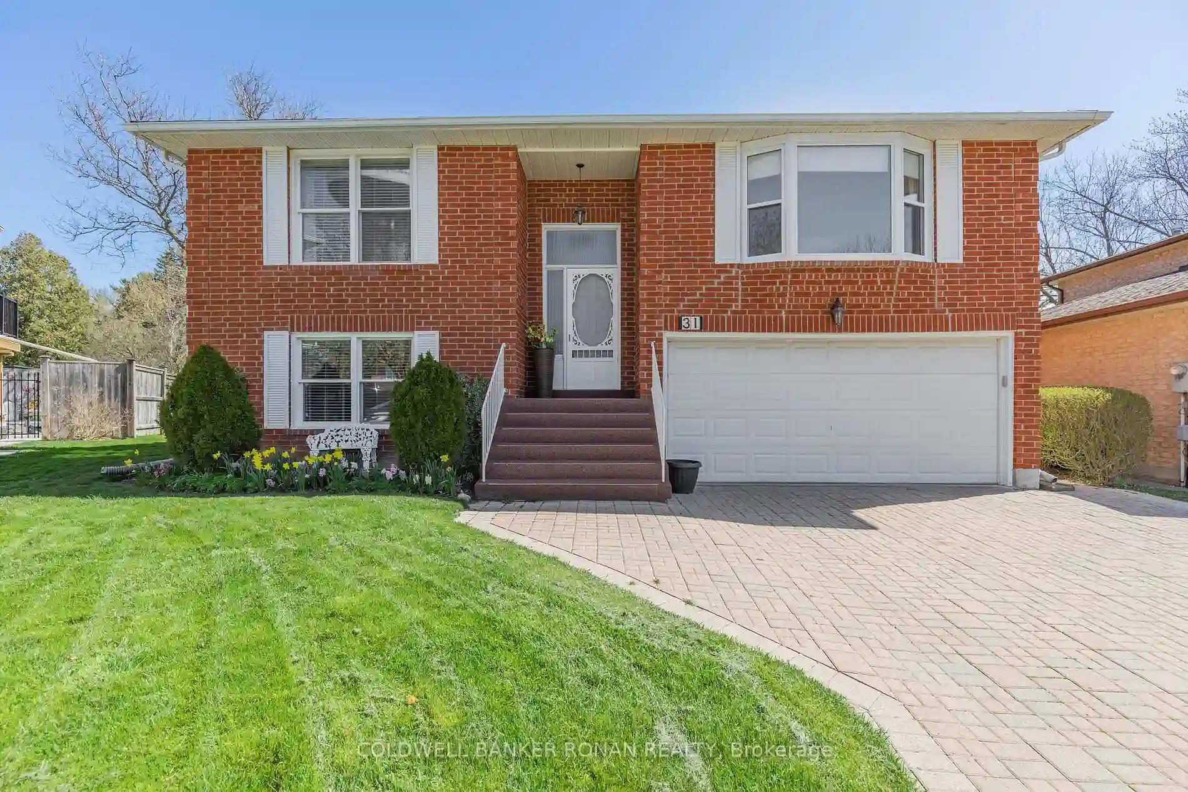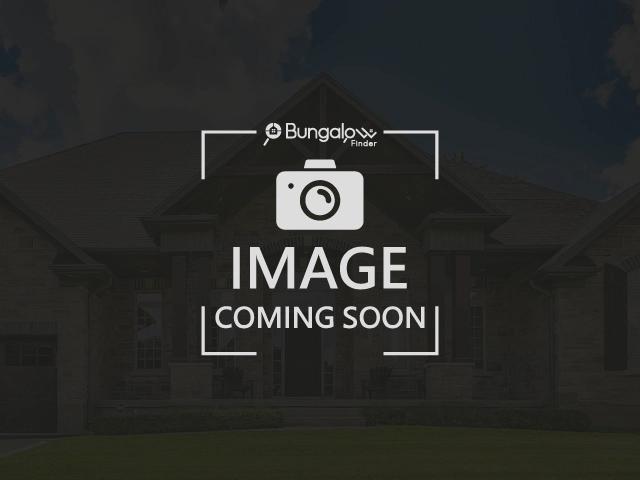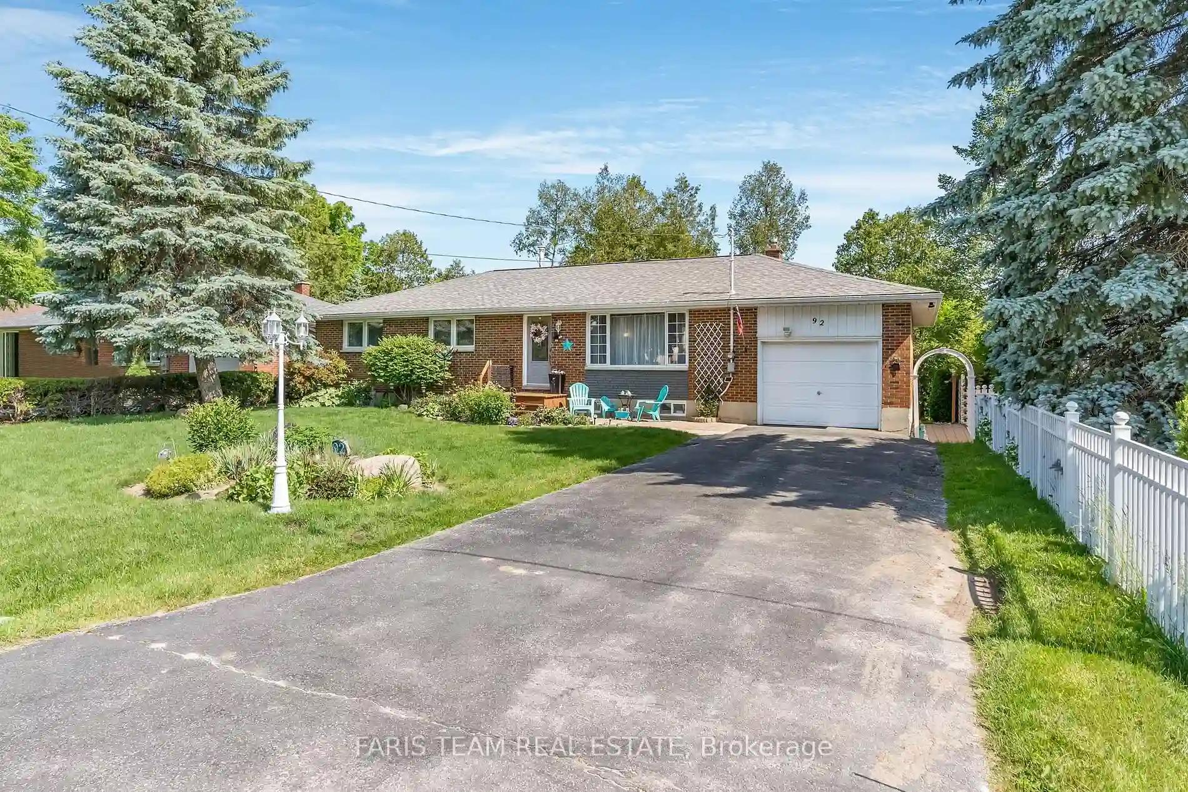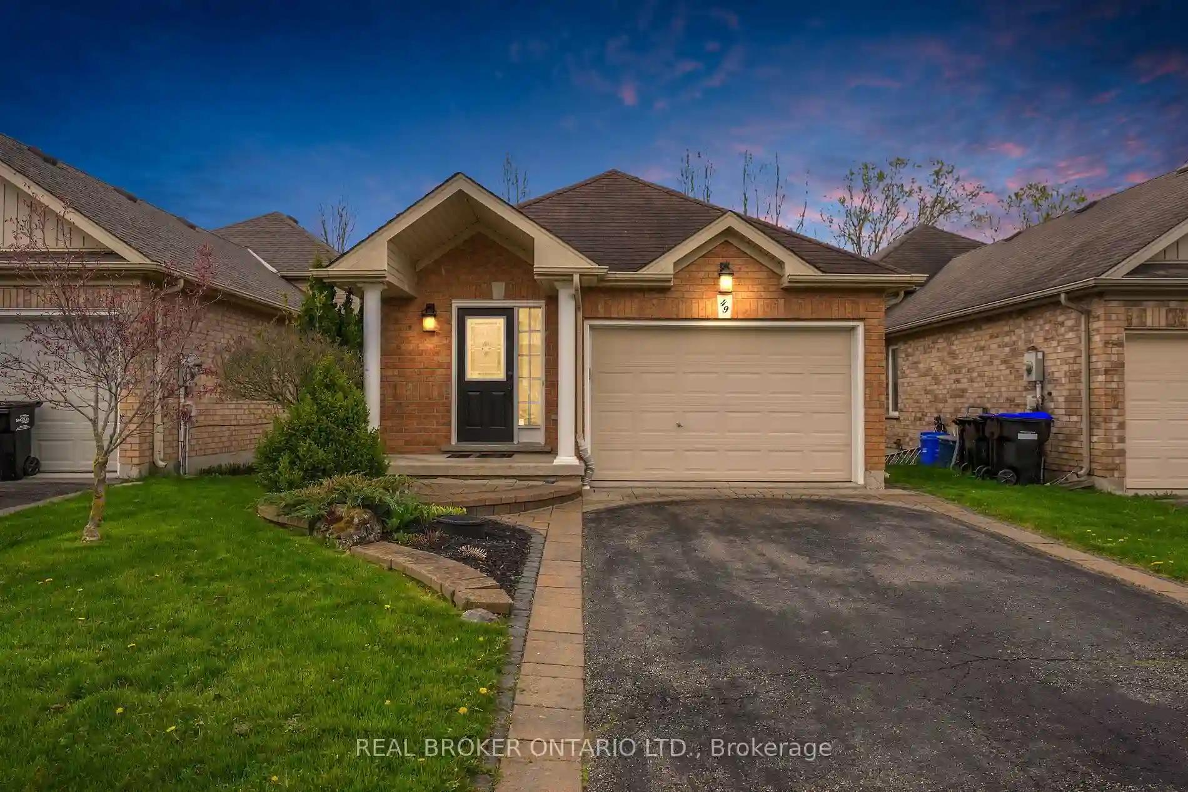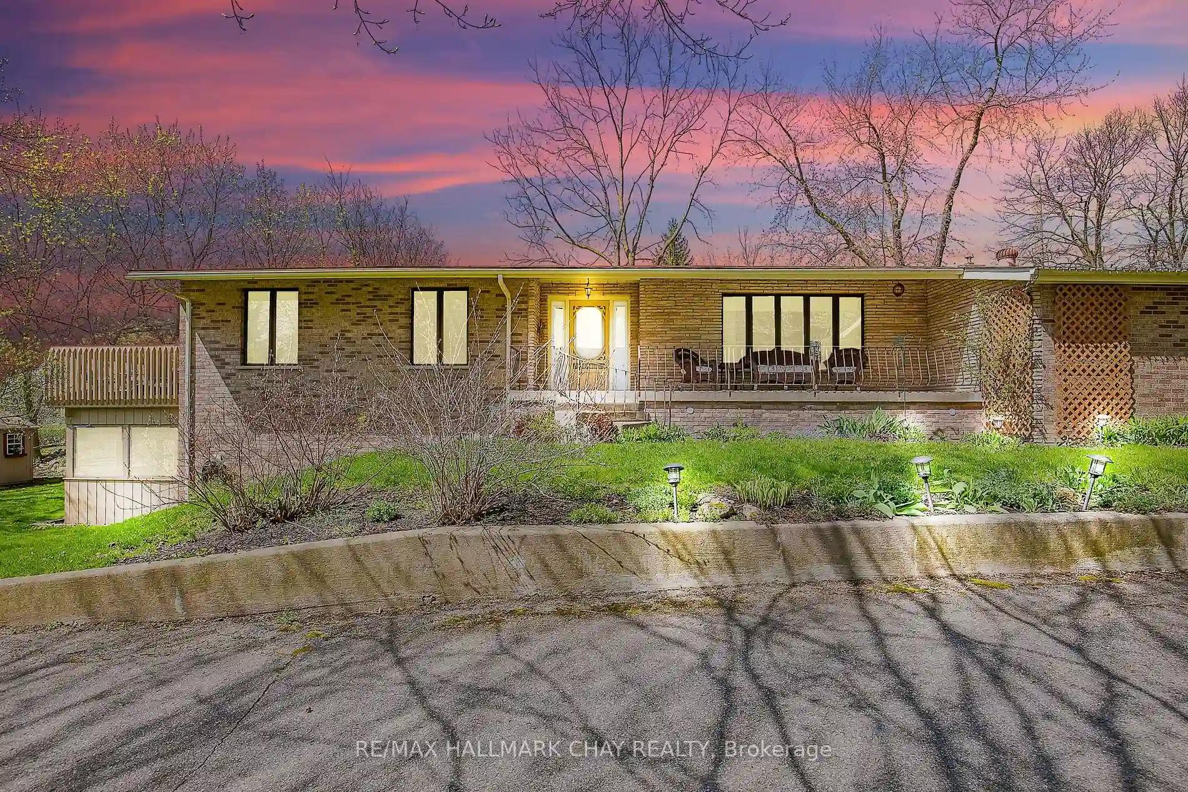Please Sign Up To View Property
31 Morrow Dr
New Tecumseth, Ontario, L9R 1M6
MLS® Number : N8265098
3 + 1 Beds / 2 Baths / 6 Parking
Lot Front: 36.08 Feet / Lot Depth: 128.43 Feet
Description
Amazing Family home in a very prestigious part of Alliston located on a cul de sac, walking distance to schools & shops. This all brick raised bungalow won't disappoint as all levels of this home are above grade. Your main level offers bright & generous living & dining room with a large bay window allowing the natural light to shine right in. Eat in kitchen offers 3 appliances & has a w/out to a huge deck over looking private & elite subdivision of Alliston & mature trees. Three bedrooms & the main 4 pc washroom are on this level. Bright foyer & landing; the finished lower level the living space continues, makes for a great family home. Also, a walk out to the double, insulated garage. Big & Bright family room has a gas fireplace & lots of space to for your family gatherings & again, another large window. A 4th bdrm is also on this level along with the laundry & a mudroom with a walk out to the patio; nice to have a separate entrance for in law potential. Come take a look as this home is a fantastic area for your family to grow up in. Won't last!
Extras
Roof (4yrs) Furnace (6 yrs)
Additional Details
Drive
Pvt Double
Building
Bedrooms
3 + 1
Bathrooms
2
Utilities
Water
Municipal
Sewer
Sewers
Features
Kitchen
1
Family Room
Y
Basement
W/O
Fireplace
Y
External Features
External Finish
Brick
Property Features
Cooling And Heating
Cooling Type
Central Air
Heating Type
Forced Air
Bungalows Information
Days On Market
16 Days
Rooms
Metric
Imperial
| Room | Dimensions | Features |
|---|---|---|
| Kitchen | 15.91 X 10.99 ft | Laminate Walk-Out Eat-In Kitchen |
| Dining | 12.30 X 10.17 ft | Laminate Large Window |
| Living | 17.06 X 12.89 ft | Laminate Bow Window |
| Prim Bdrm | 16.24 X 10.99 ft | Broadloom Window Double Closet |
| 2nd Br | 11.65 X 11.15 ft | Broadloom Window Closet |
| 3rd Br | 11.65 X 10.66 ft | Broadloom Window Closet |
| Family | 24.77 X 14.27 ft | Broadloom Gas Fireplace Window |
| 4th Br | 16.08 X 11.15 ft | Broadloom Window Closet |
| Mudroom | 15.42 X 11.15 ft | Linoleum Walk-Out Large Closet |
| Laundry | 11.15 X 7.55 ft | B/I Shelves Laundry Sink Pocket Doors |
