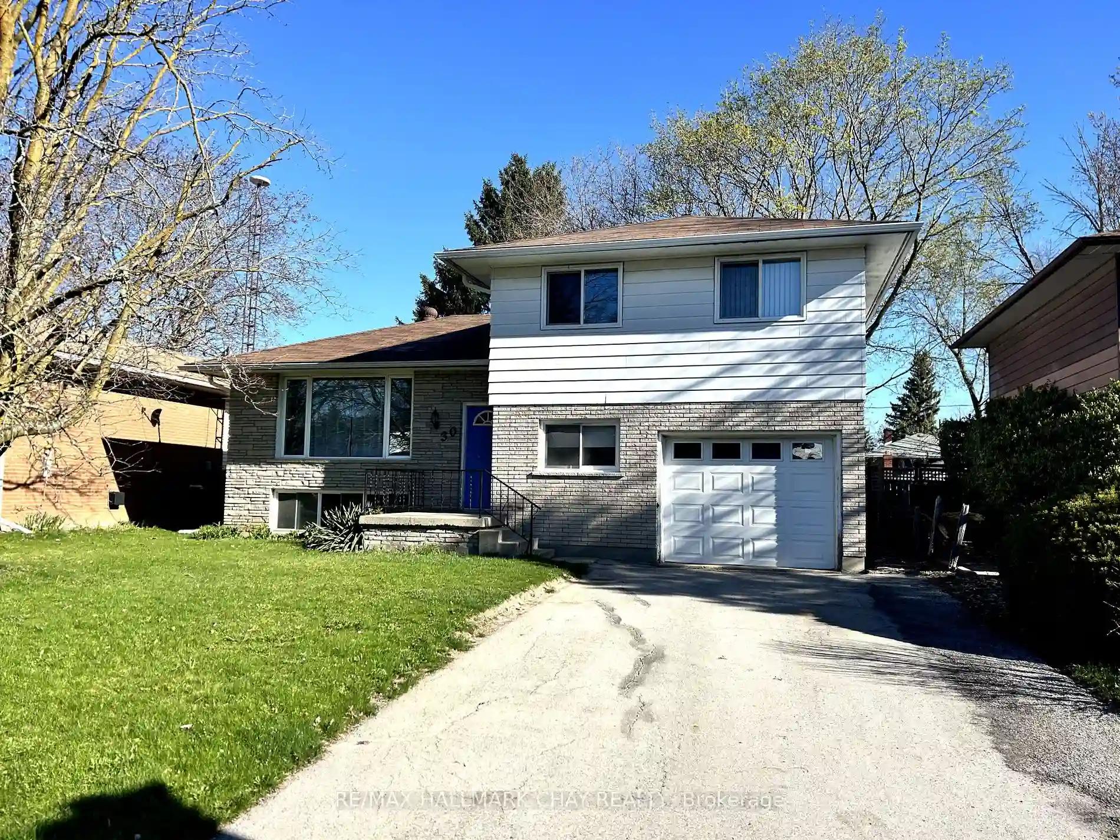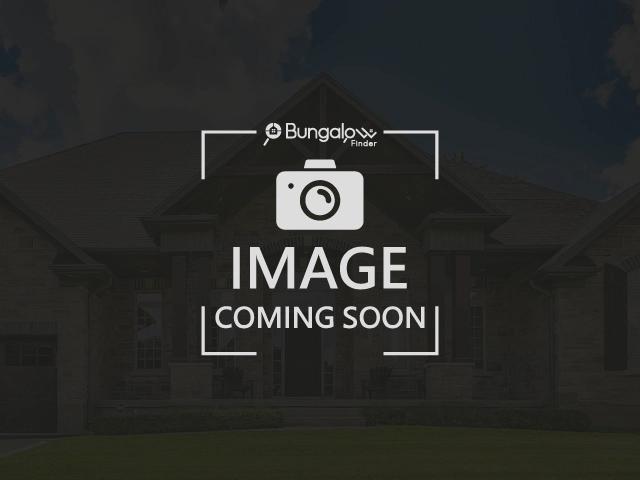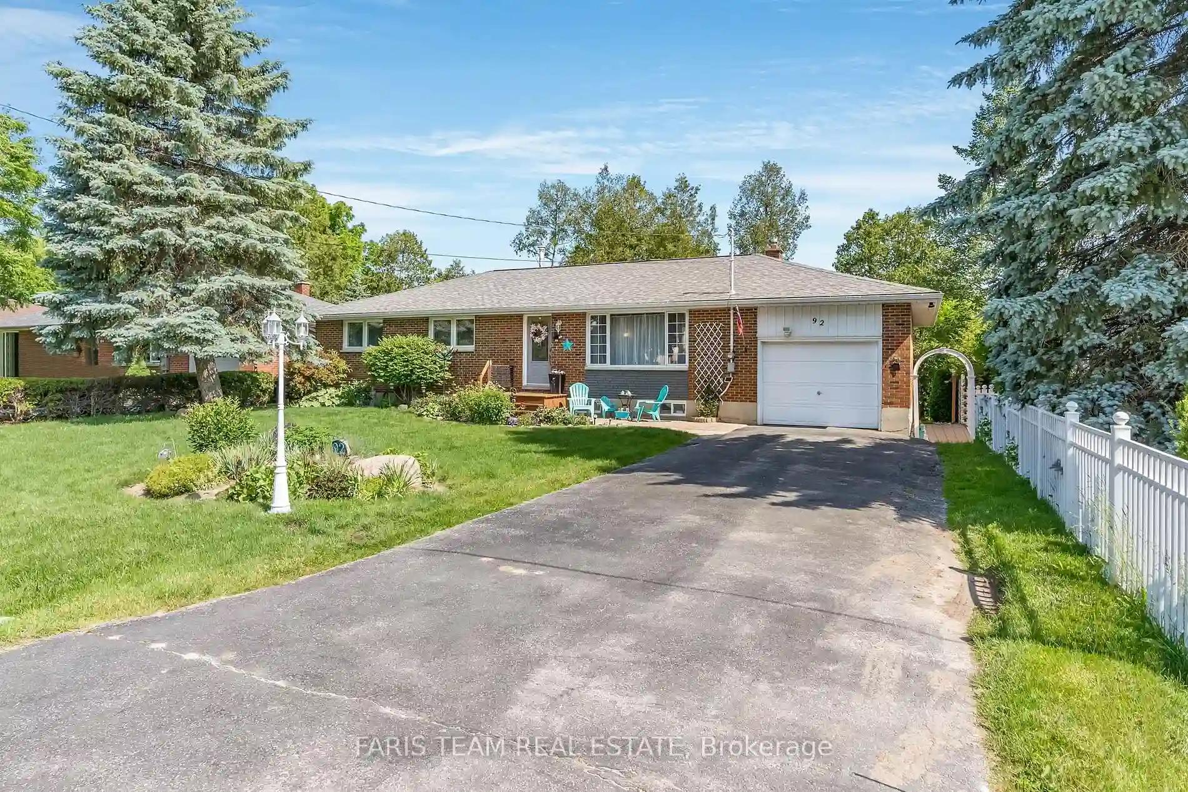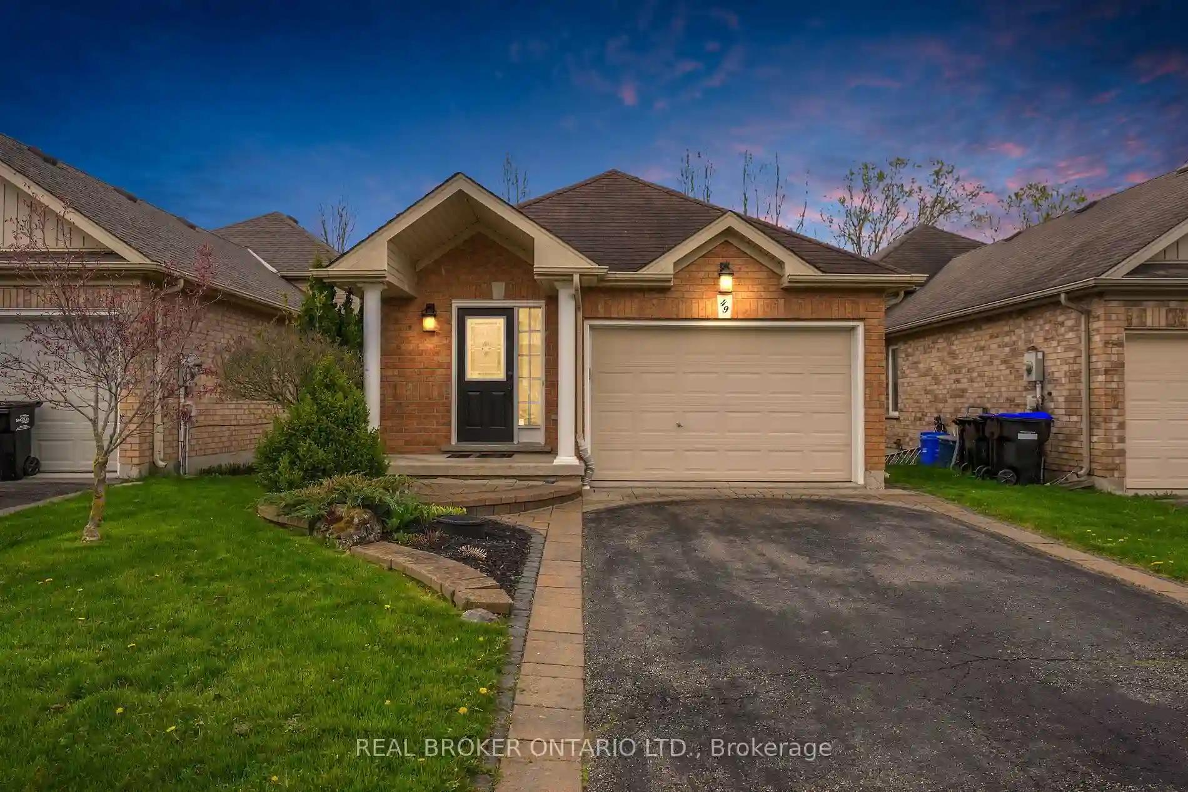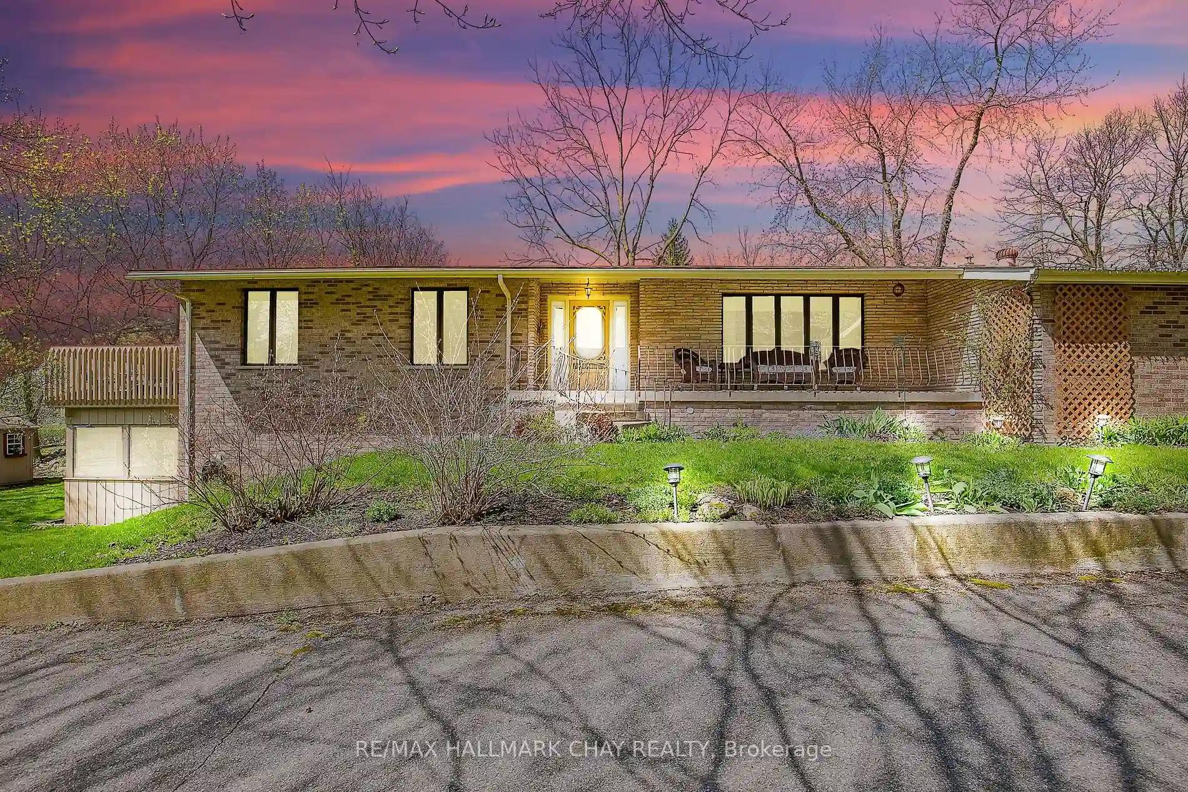Please Sign Up To View Property
30 Dillane St E
New Tecumseth, Ontario, L0G 1W0
MLS® Number : N8273614
4 Beds / 2 Baths / 5 Parking
Lot Front: 50 Feet / Lot Depth: 120 Feet
Description
Why pay more for a townhouse when you can enjoy all of the benefits of freehold detached living. Located on a quiet street in the heart of town within walking distance to school, shops, groceries, restaurants, and so much more. Locations don't get much better than this! So much room for the kids to play or dogs to run on a large 50' x 120' lot. Inside features 4 bedrooms, ample sized living and dining rooms and the added bonus of a finished basement providing you with even more living/storage/rec space. A fresh coat of paint and some cosmetic updates will make this house shine to its full potential.
Extras
Great commuter location with close access to Hwy 9/27/50/400. Discover why so many are choosing the friendly and safe town of Tottenham to call home.
Additional Details
Drive
Pvt Double
Building
Bedrooms
4
Bathrooms
2
Utilities
Water
Municipal
Sewer
Sewers
Features
Kitchen
1
Family Room
N
Basement
Finished
Fireplace
N
External Features
External Finish
Alum Siding
Property Features
Cooling And Heating
Cooling Type
Central Air
Heating Type
Forced Air
Bungalows Information
Days On Market
14 Days
Rooms
Metric
Imperial
| Room | Dimensions | Features |
|---|---|---|
| Living | 14.96 X 12.01 ft | Laminate |
| Dining | 8.99 X 8.99 ft | Laminate |
| Kitchen | 10.99 X 8.99 ft | B/I Dishwasher O/Looks Backyard |
| Prim Bdrm | 12.60 X 10.01 ft | Hardwood Floor |
| 2nd Br | 9.42 X 8.99 ft | Hardwood Floor |
| 3rd Br | 10.43 X 10.01 ft | Hardwood Floor |
| 4th Br | 8.99 X 8.66 ft | |
| Rec | 21.00 X 11.58 ft | L-Shaped Room Above Grade Window |
