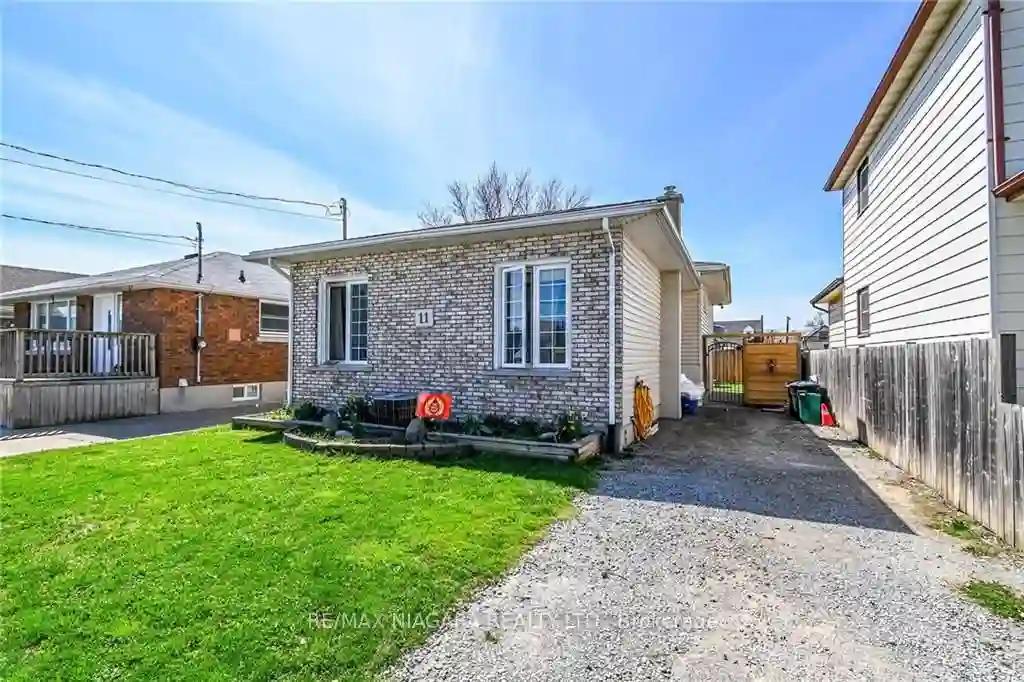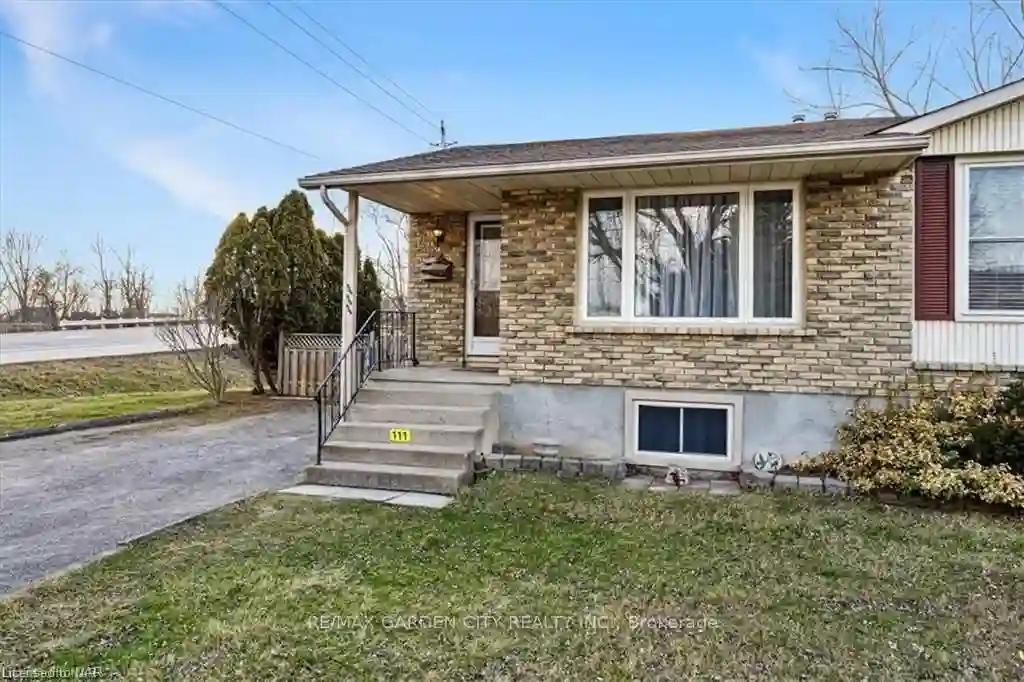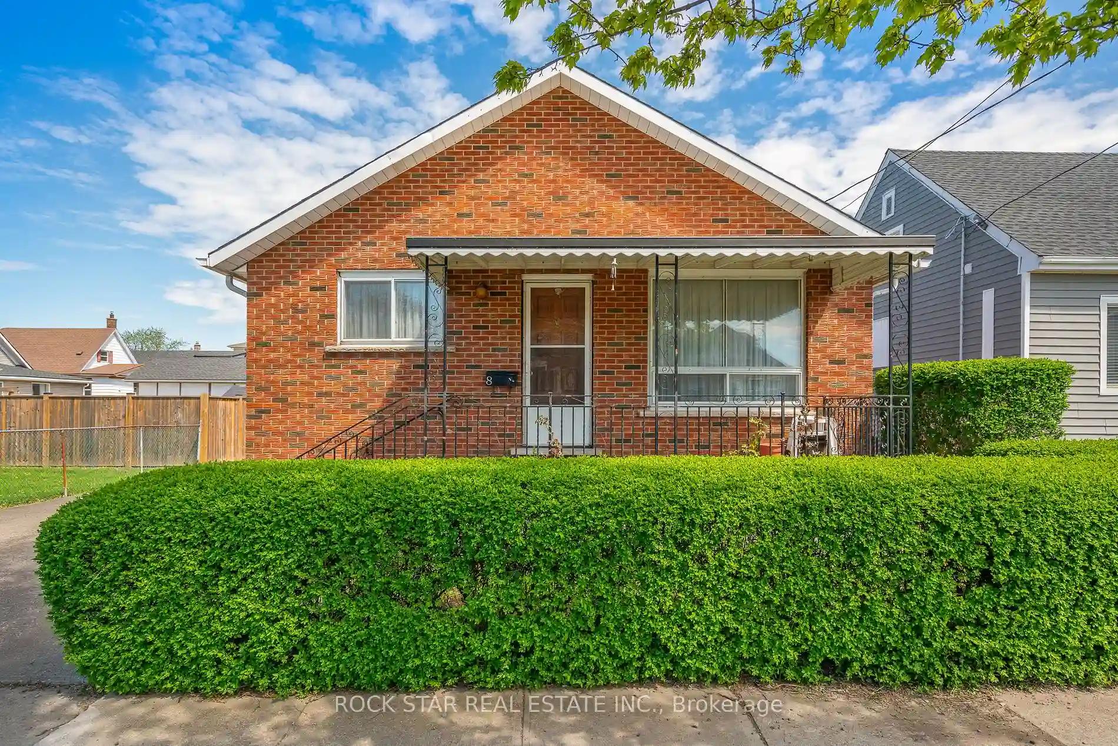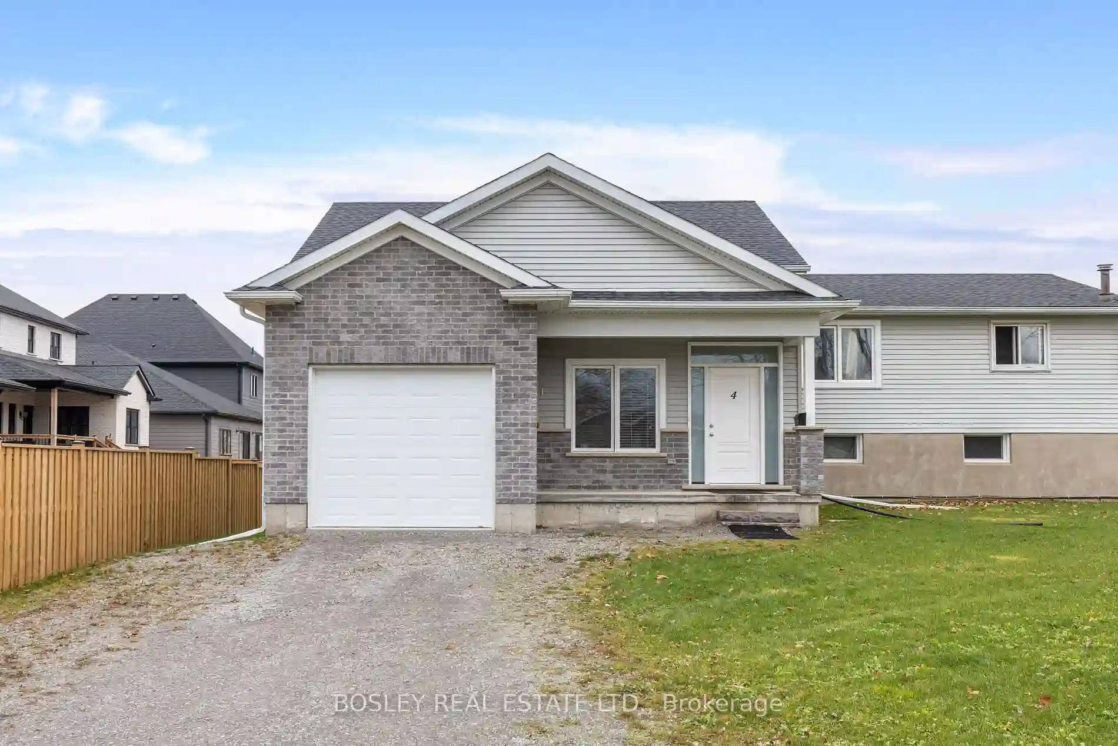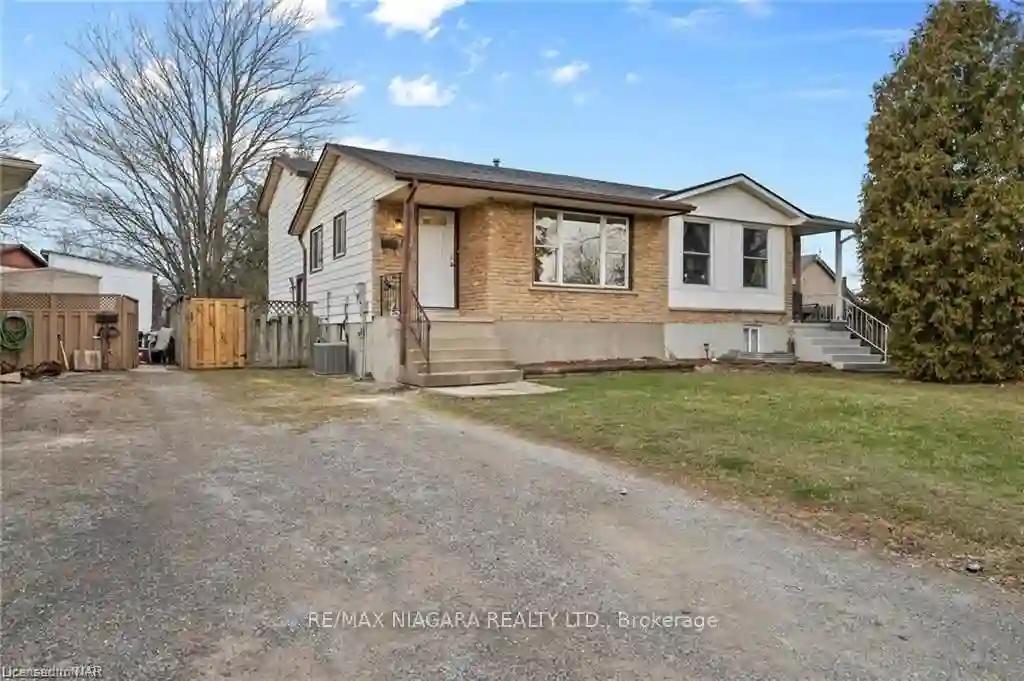Please Sign Up To View Property
$ 579,800
11 King St
Thorold, Ontario, L2V 3T6
MLS® Number : X8260098
3 + 1 Beds / 2 Baths / 2 Parking
Lot Front: 35 Feet / Lot Depth: 97 Feet
Description
Perfect starter home or investment property. This detached backsplit offers 3+1 bedrooms and 2 full bathrooms. The basement is partially finished and awaiting your final touches. Add a second kitchen to make it a perfect in-law suite. Offers a separate entrance walk out. Fully fenced back yard. Located in close to downtown Thorold, Welland Canal, University, Major highway access and shopping.
Extras
--
Property Type
Detached
Neighbourhood
--
Garage Spaces
2
Property Taxes
$ 3,235
Area
Niagara
Additional Details
Drive
Private
Building
Bedrooms
3 + 1
Bathrooms
2
Utilities
Water
Municipal
Sewer
Sewers
Features
Kitchen
1
Family Room
N
Basement
Finished
Fireplace
N
External Features
External Finish
Brick
Property Features
Cooling And Heating
Cooling Type
Central Air
Heating Type
Forced Air
Bungalows Information
Days On Market
14 Days
Rooms
Metric
Imperial
| Room | Dimensions | Features |
|---|---|---|
| Kitchen | 12.93 X 9.91 ft | |
| Dining | 9.91 X 9.51 ft | |
| Living | 15.68 X 10.24 ft | |
| Br | 11.25 X 10.99 ft | |
| Br | 12.07 X 10.60 ft | |
| Br | 11.78 X 7.41 ft | |
| Bathroom | 0.00 X 0.00 ft | 2 Pc Bath |
| Rec | 24.41 X 10.40 ft | |
| Br | 9.91 X 9.74 ft | |
| Bathroom | 0.00 X 0.00 ft | 3 Pc Bath |
| Other | 21.59 X 19.65 ft |
Ready to go See it?
Looking to Sell Your Bungalow?
Get Free Evaluation
