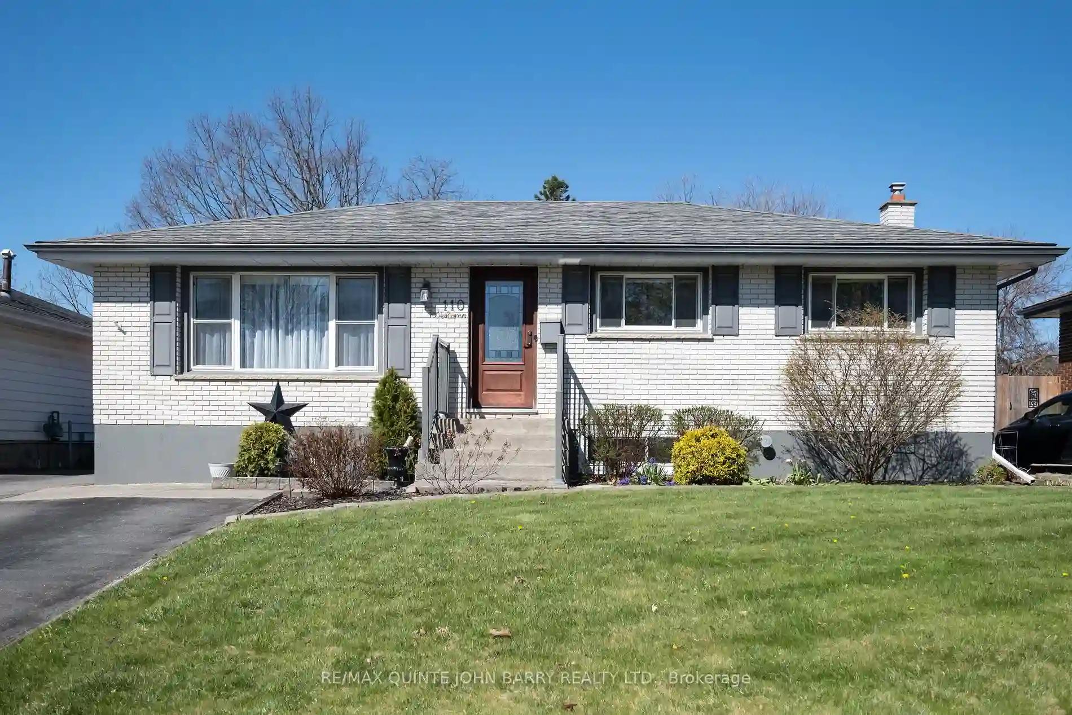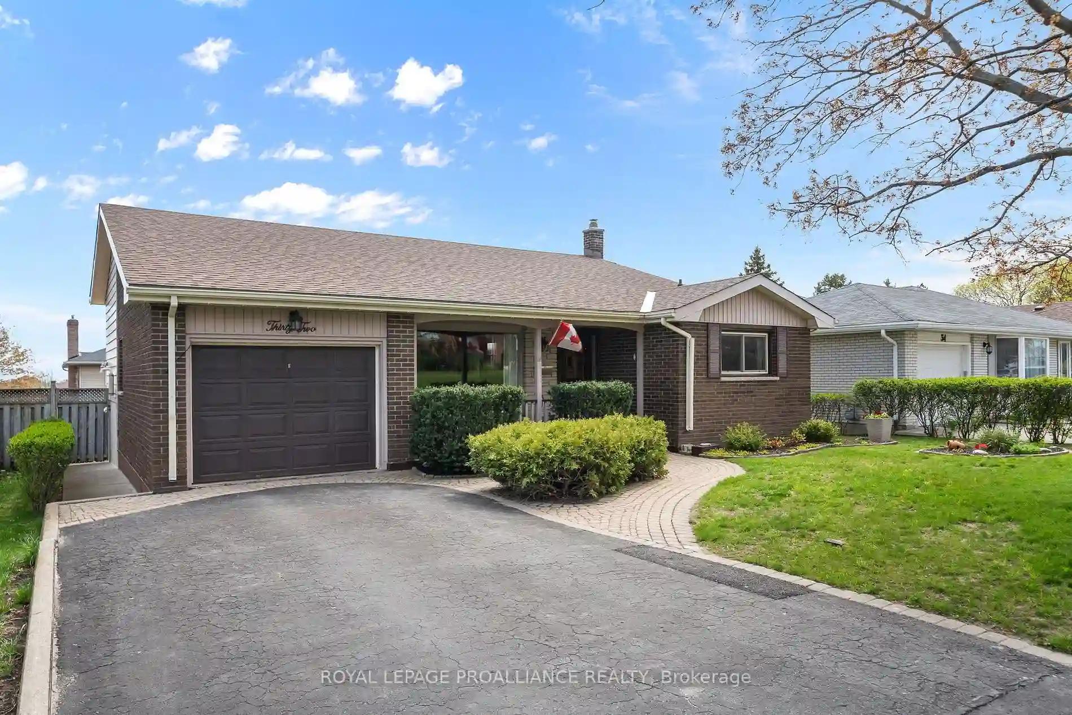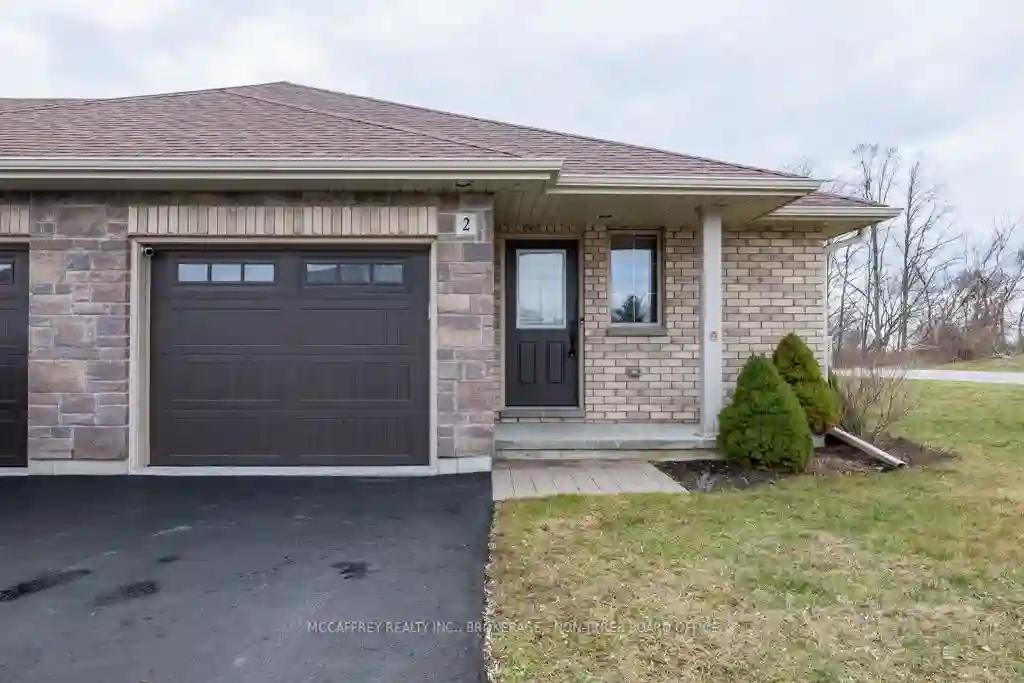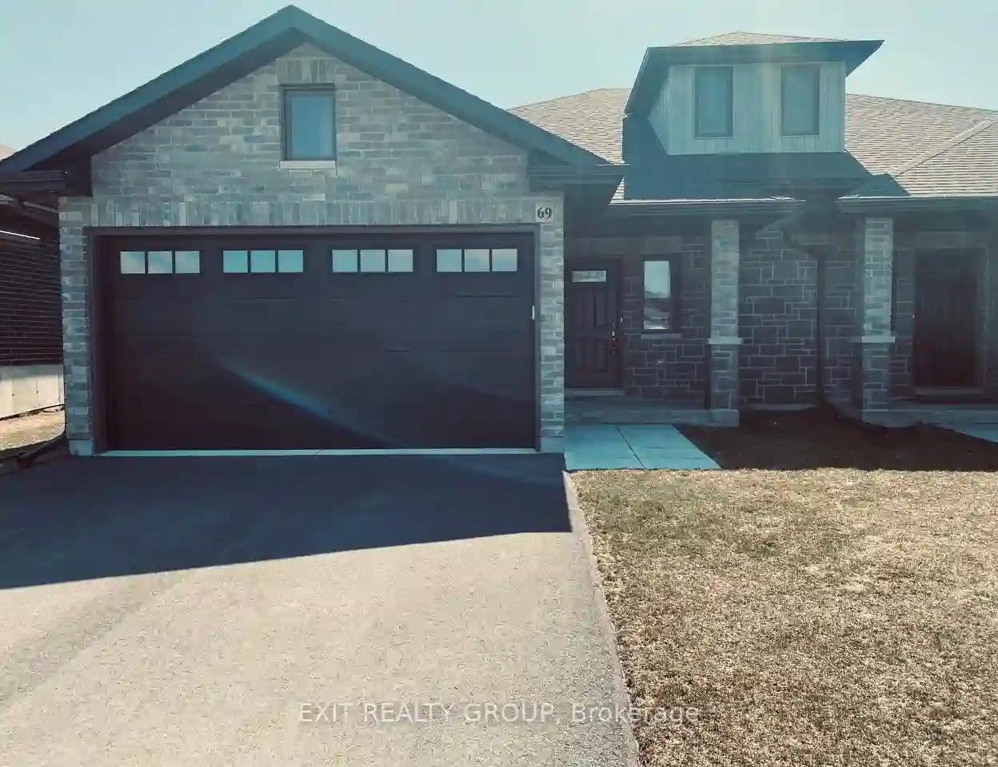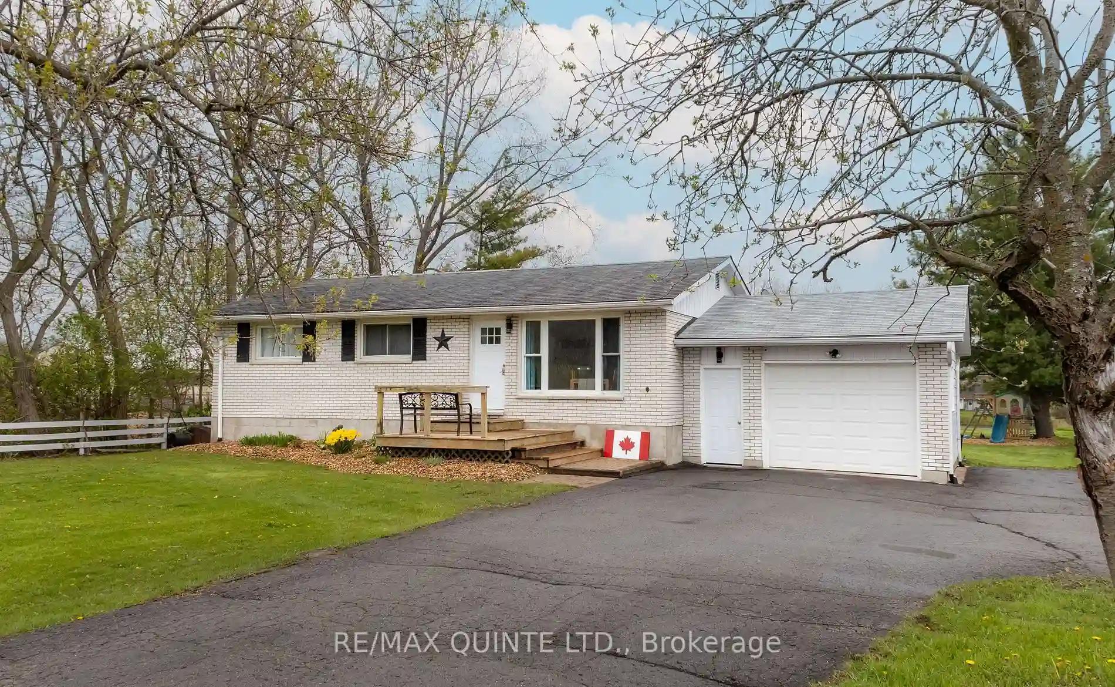Please Sign Up To View Property
110 Prospect Hill
Quinte West, Ontario, K8V 2V3
MLS® Number : X8271278
2 + 1 Beds / 2 Baths / 6 Parking
Lot Front: 65.54 Feet / Lot Depth: 115.64 Feet
Description
Outdoor entertainment at its finest! Who wants to be inside when you can be enjoying your private, fully fenced backyard space, with sparkling inground pool (new liner 2024, pump 2022), interlocking stone patio, raised deck with Gazebo, mature shrubs and flower beds. Remember the front living room you were never allowed to use as kids? This is NOT it! Welcome guests to this warm and inviting space full of an abundance of natural light from the large windows. Gallery kitchen with ample storage and dining area. Step into your 10 x 16 Sunspace - three season room for added indoor living space. Primary and second bedrooms on main. Full finished lower level with family rec room and an extra bedroom and 4pc bath for overnight guests. No neighbors behind. Great man cave/office in the detached garage which can easily be converted to single car garage. Located close to town, schools & churches. Easy commute to CFB and Hwy 401 access.
Extras
Replacement West facing windows in the 3 season room , have been ordered and will be installed
Property Type
Detached
Neighbourhood
--
Garage Spaces
6
Property Taxes
$ 3,062
Area
Hastings
Additional Details
Drive
Private
Building
Bedrooms
2 + 1
Bathrooms
2
Utilities
Water
Municipal
Sewer
Sewers
Features
Kitchen
1
Family Room
Y
Basement
Finished
Fireplace
Y
External Features
External Finish
Brick
Property Features
Cooling And Heating
Cooling Type
Central Air
Heating Type
Forced Air
Bungalows Information
Days On Market
13 Days
Rooms
Metric
Imperial
| Room | Dimensions | Features |
|---|---|---|
| Kitchen | 13.42 X 7.94 ft | Combined W/Dining |
| Living | 20.37 X 11.48 ft | |
| Dining | 9.12 X 10.10 ft | Combined W/Sunroom |
| Prim Bdrm | 19.00 X 8.66 ft | |
| 2nd Br | 10.04 X 3.28 ft | |
| Rec | 15.52 X 15.22 ft | |
| 3rd Br | 11.35 X 12.70 ft | |
| Laundry | 18.64 X 7.38 ft | |
| Utility | 10.10 X 7.15 ft |
