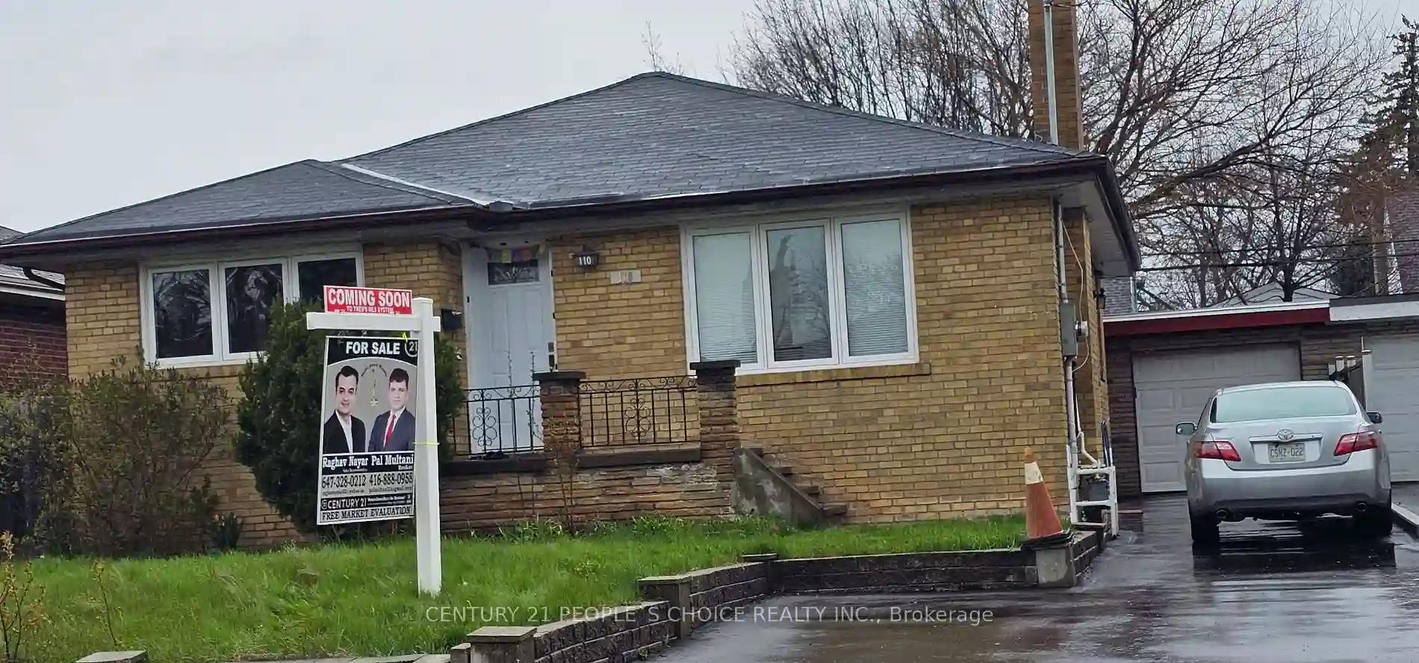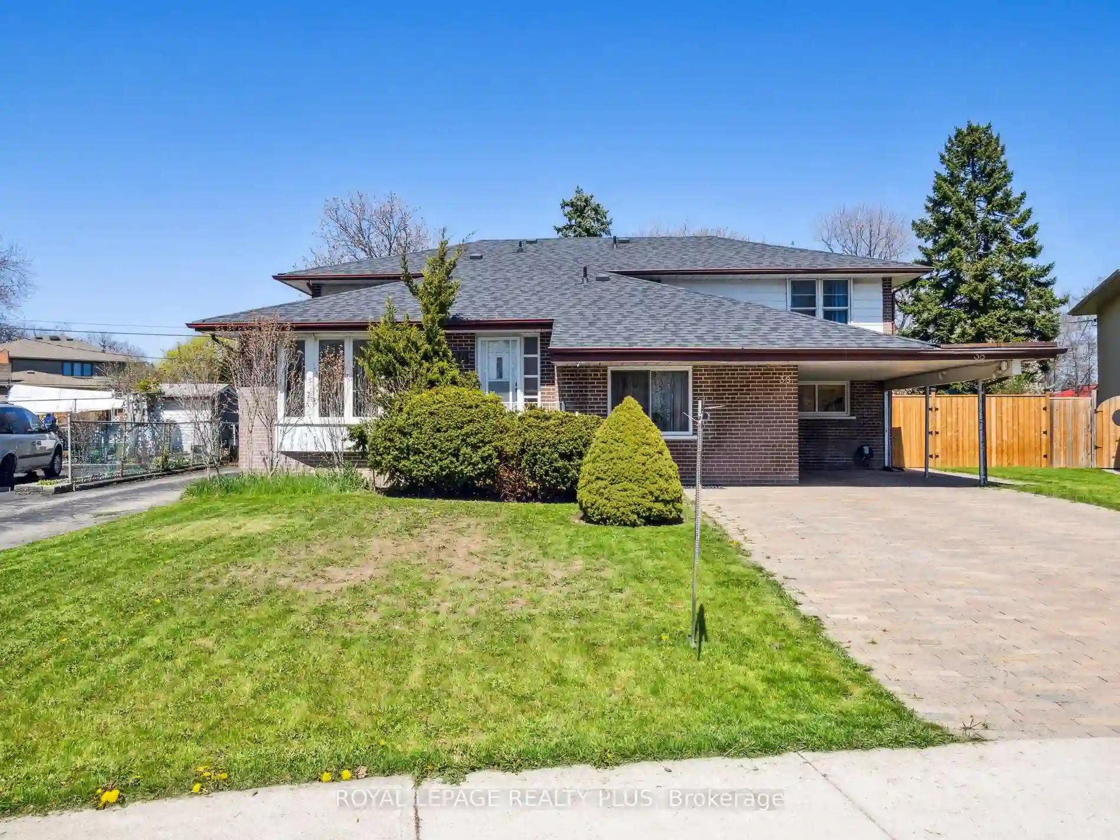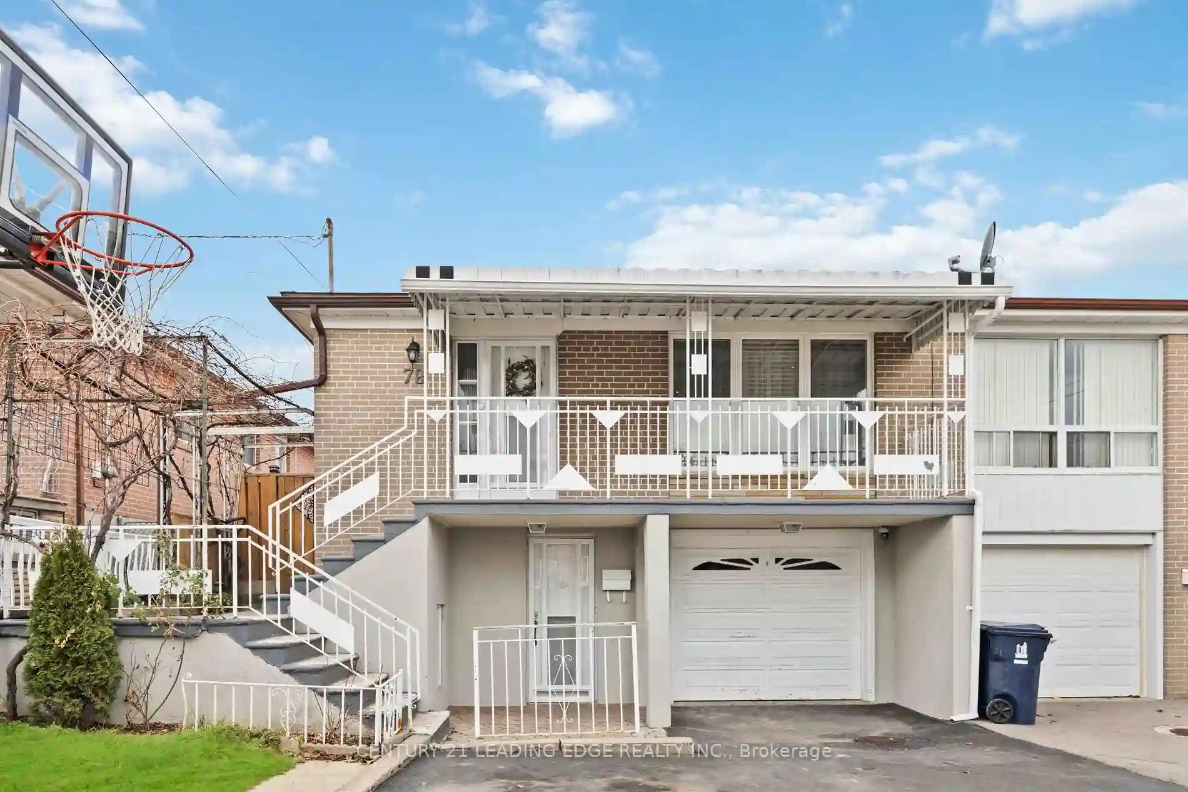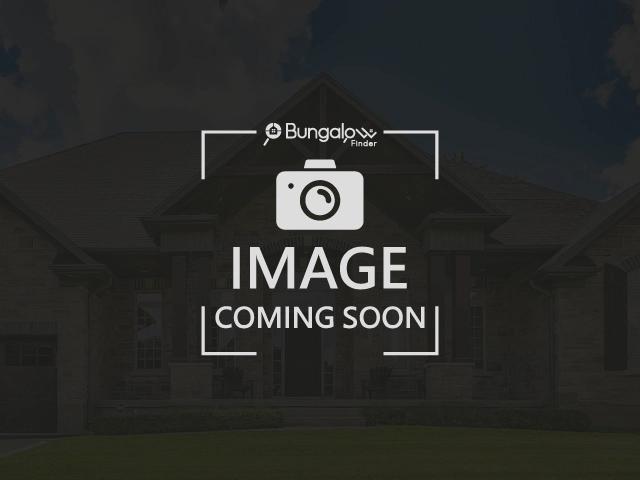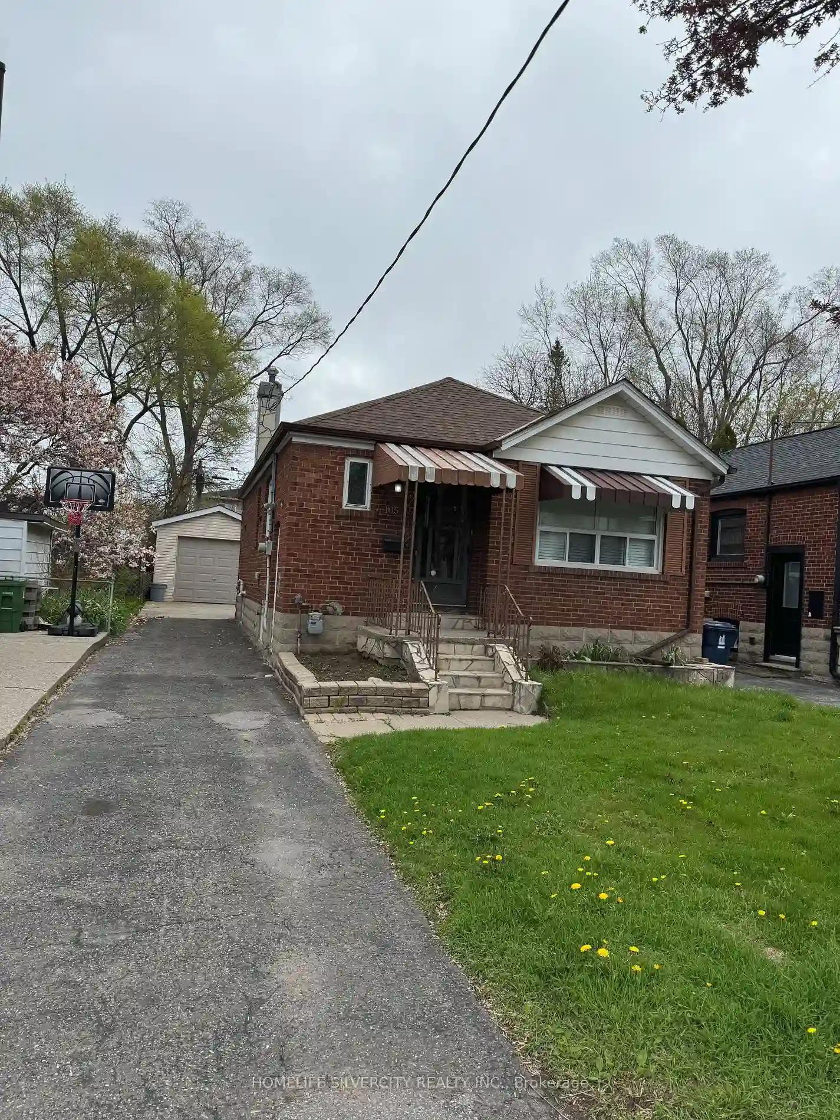Please Sign Up To View Property
$ 1,075,000
110 Redwater Dr
Toronto, Ontario, M9W 2A2
MLS® Number : W8251040
3 + 2 Beds / 2 Baths / 5 Parking
Lot Front: 46 Feet / Lot Depth: 112 Feet
Description
Location, Location, Location! A Rare and Extra Spacious 3+2 Bedroom Bungalow Sitting On 46 Foot Frontage! This Family Home Features 3large Bedrooms on Main Floor, Laminate Floors Thru-Out! The Kitchen Overlooks the Large and Backyard Great Space and Storage. Large 1-Car garage and 4 Driveway Parking, Additional Custom Storage Shed. 401/400/427 In Minutes. price right to sell, must see
Extras
All Elfs, Two Fridges, Two Stoves. . Washer, Dryer,
Additional Details
Drive
Private
Building
Bedrooms
3 + 2
Bathrooms
2
Utilities
Water
Municipal
Sewer
Sewers
Features
Kitchen
1 + 1
Family Room
N
Basement
Finished
Fireplace
N
External Features
External Finish
Brick Front
Property Features
Cooling And Heating
Cooling Type
Central Air
Heating Type
Forced Air
Bungalows Information
Days On Market
13 Days
Rooms
Metric
Imperial
| Room | Dimensions | Features |
|---|---|---|
| Living | 15.22 X 10.96 ft | Hardwood Floor Open Concept Pot Lights |
| Dining | 10.79 X 9.06 ft | Hardwood Floor Combined W/Living |
| Kitchen | 14.21 X 8.66 ft | Laminate Breakfast Area Fluorescent |
| Prim Bdrm | 11.35 X 11.38 ft | Hardwood Floor B/I Closet |
| 2nd Br | 9.35 X 11.38 ft | Hardwood Floor B/I Closet |
| 3rd Br | 12.11 X 11.38 ft | Hardwood Floor B/I Closet |
| 4th Br | 12.53 X 8.79 ft | Ceramic Floor |
| Kitchen | 11.29 X 10.56 ft | Ceramic Floor Open Concept Double Sink |
| Rec | 11.25 X 17.32 ft | Laminate Open Concept |
Ready to go See it?
Looking to Sell Your Bungalow?
Get Free Evaluation
