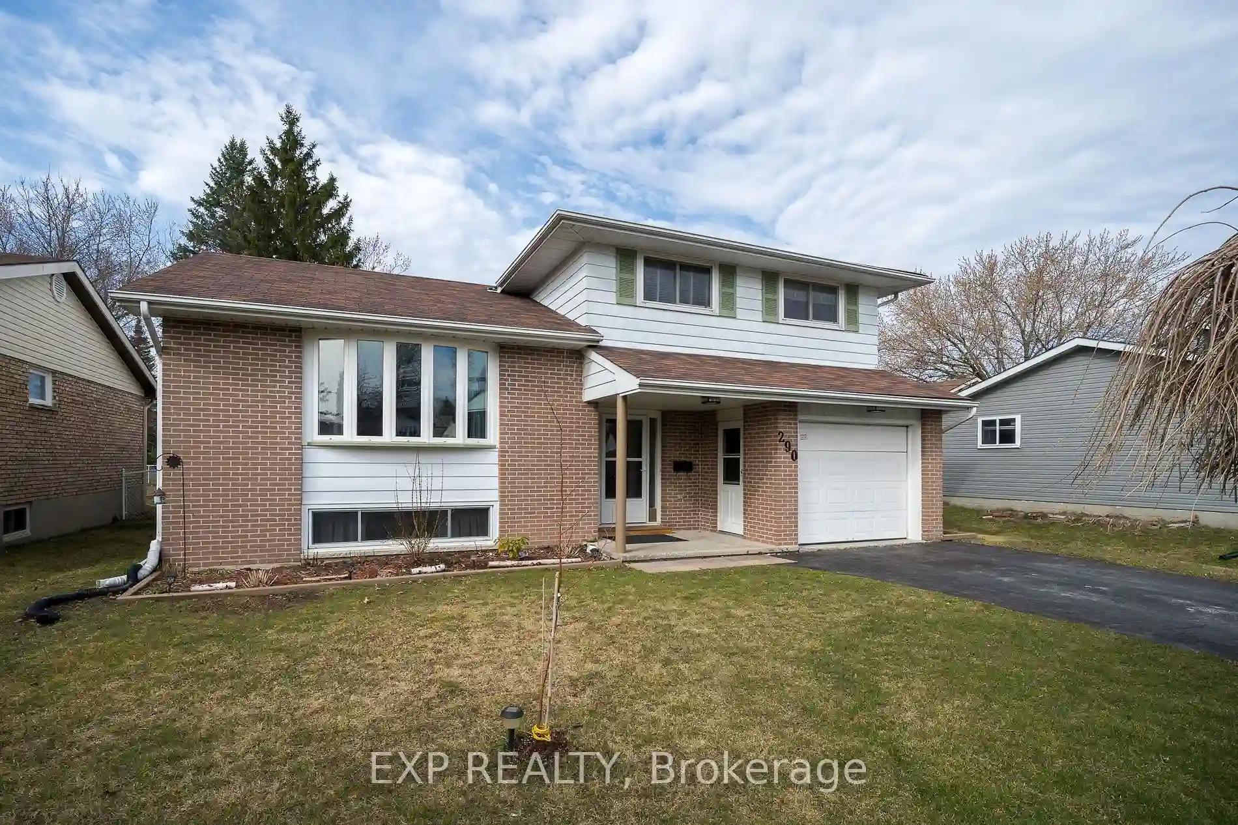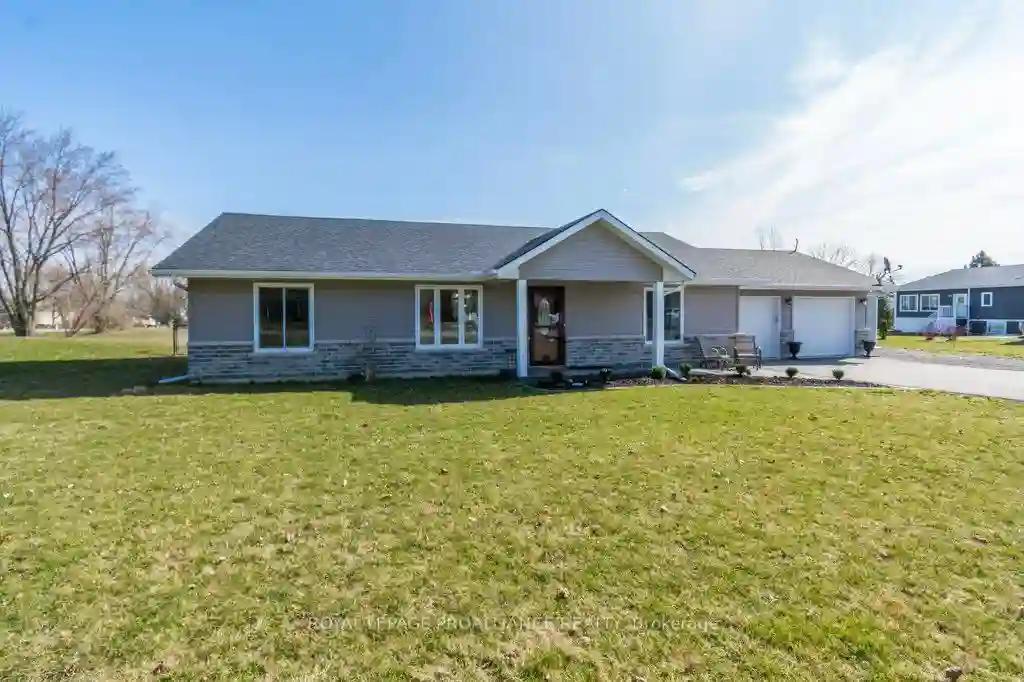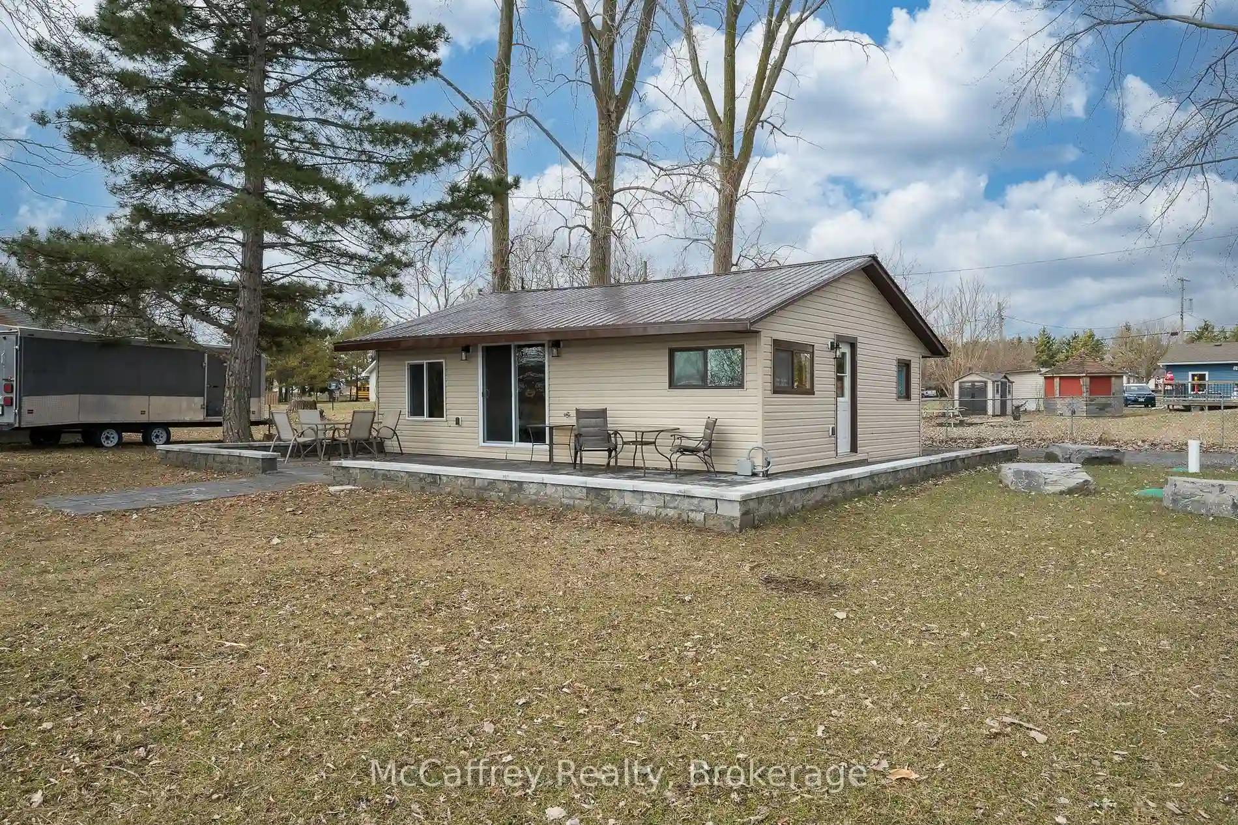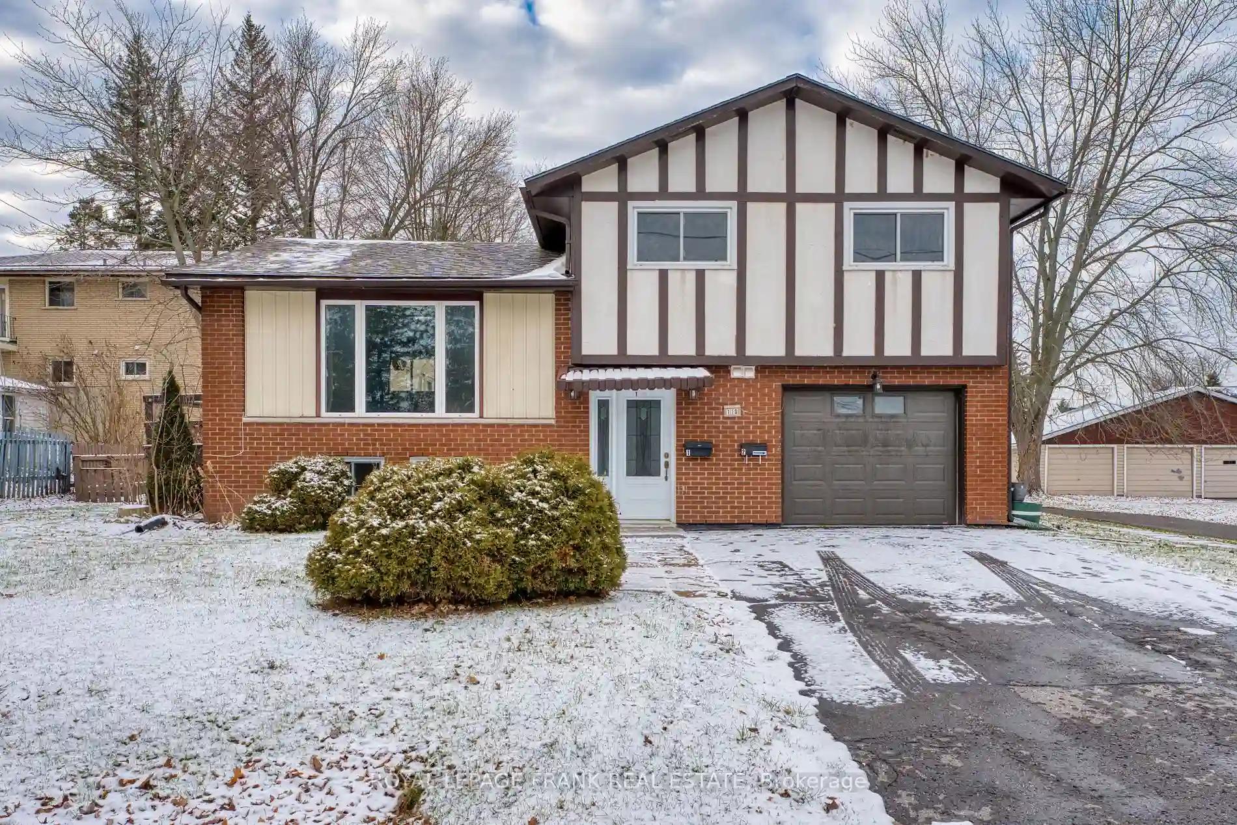Please Sign Up To View Property
290 Barrett Blvd
Greater Napanee, Ontario, K7R 1G8
MLS® Number : X8149478
3 Beds / 2 Baths / 5 Parking
Lot Front: 48.34 Feet / Lot Depth: 111.72 Feet
Description
Welcome to this charming side split home offering comfortable living and modern amenities. Boasting 3 bedrooms and 1 full bath on the upper level. You can get an additional bedroom or office space with a convenient basement room right off the large rec room. A half bath on the main floor is perfect for guests, & pool users. The updated (2021) kitchen is the perfect space to create, featuring contemporary finishes, 3 yr old appliances, & ample storage & leads into the open concept living/dining room & oversees the family room with direct access to the patio and pool. This residence provides ample space for relaxation & privacy. The backyard oasis is the best place to enjoy entertaining friends & family, cooking up some great meals, and swimming in the beautiful inground pool. The fully fenced yard ensures privacy and security, while the attached garage adds convenience. New furnace (Feb 2023), New Pool Filter (2022), New 100 Amp Breaker Panel (2019). Walking distance to amenities.
Extras
--
Property Type
Detached
Neighbourhood
--
Garage Spaces
5
Property Taxes
$ 3,237
Area
Lennox & Addin
Additional Details
Drive
Pvt Double
Building
Bedrooms
3
Bathrooms
2
Utilities
Water
Municipal
Sewer
Sewers
Features
Kitchen
1
Family Room
Y
Basement
Crawl Space
Fireplace
Y
External Features
External Finish
Alum Siding
Property Features
Cooling And Heating
Cooling Type
Central Air
Heating Type
Forced Air
Bungalows Information
Days On Market
47 Days
Rooms
Metric
Imperial
| Room | Dimensions | Features |
|---|---|---|
| Family | 19.85 X 11.32 ft | |
| Kitchen | 11.22 X 8.04 ft | |
| Dining | 11.15 X 7.61 ft | |
| Living | 18.08 X 12.24 ft | |
| Breakfast | 8.04 X 6.99 ft | |
| Br | 11.75 X 8.33 ft | |
| Br | 15.22 X 9.38 ft | |
| Prim Bdrm | 12.83 X 12.73 ft | |
| Rec | 17.91 X 13.22 ft | |
| Laundry | 10.96 X 8.14 ft | |
| Office | 12.83 X 8.92 ft |



