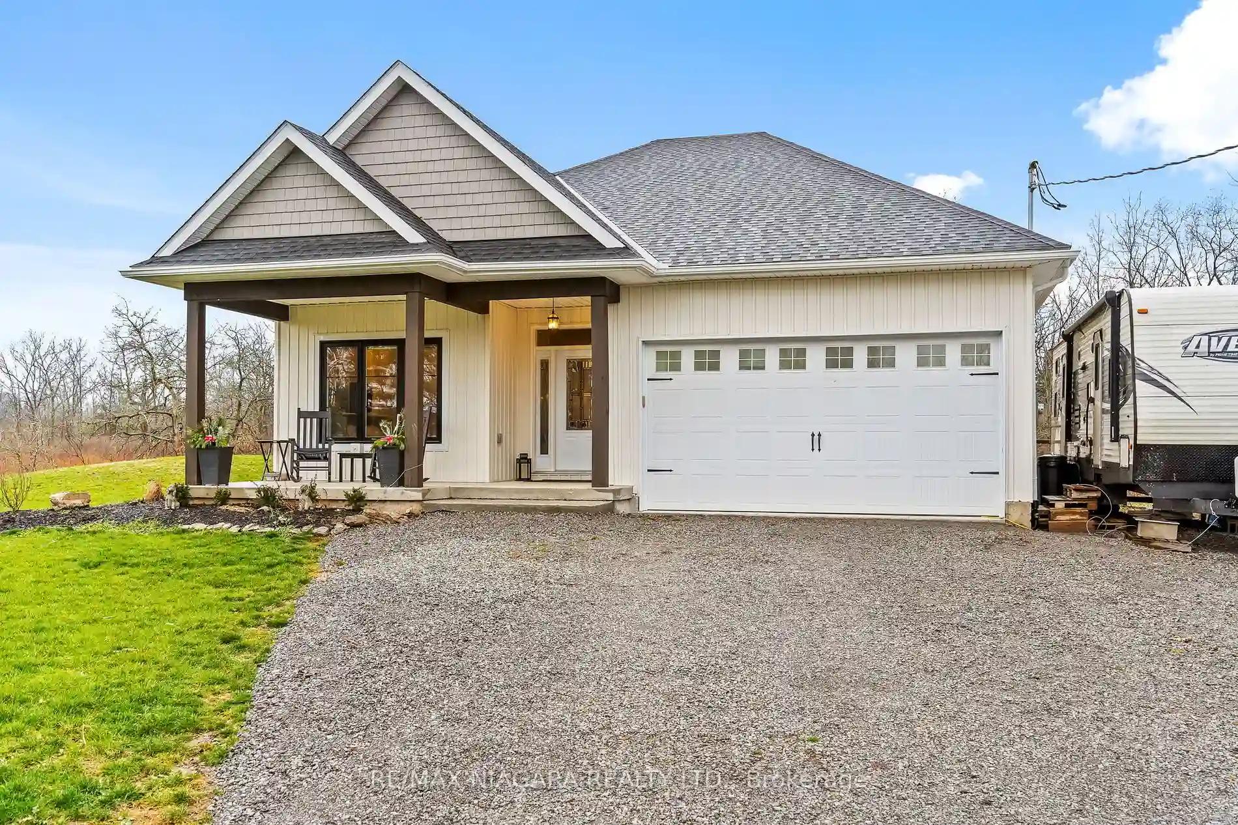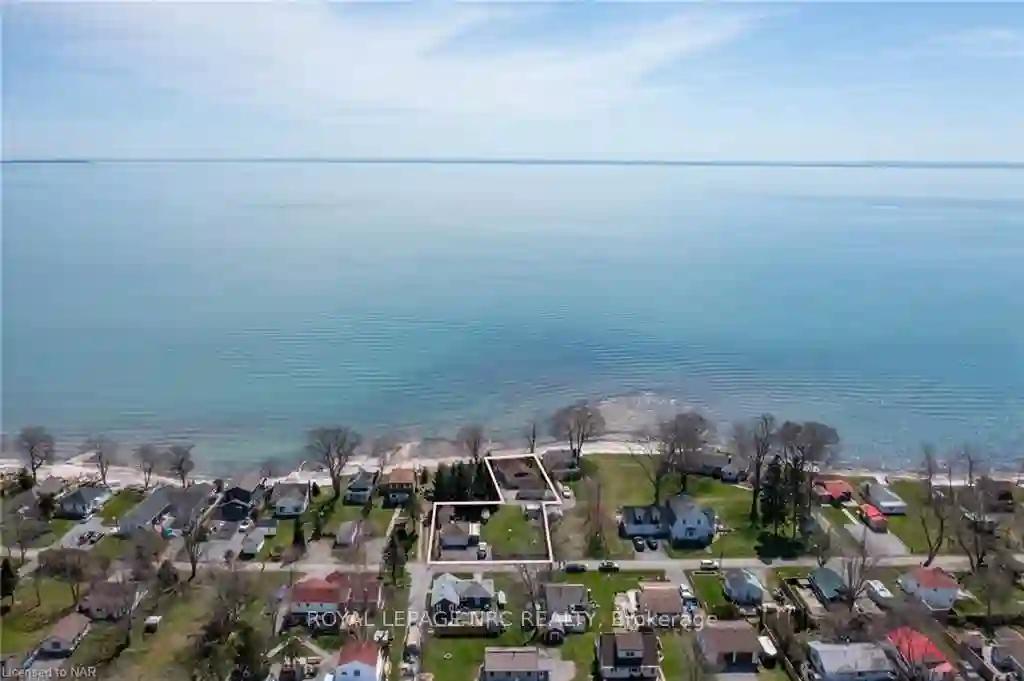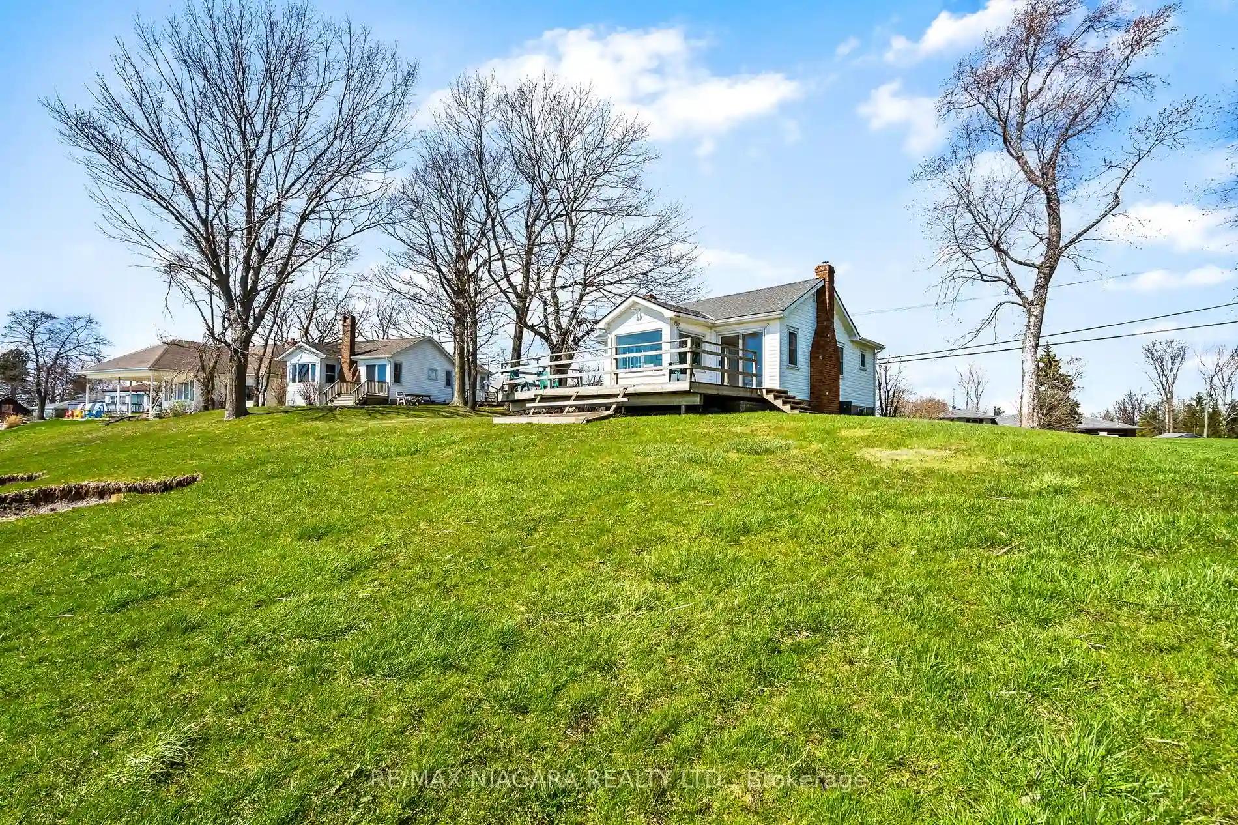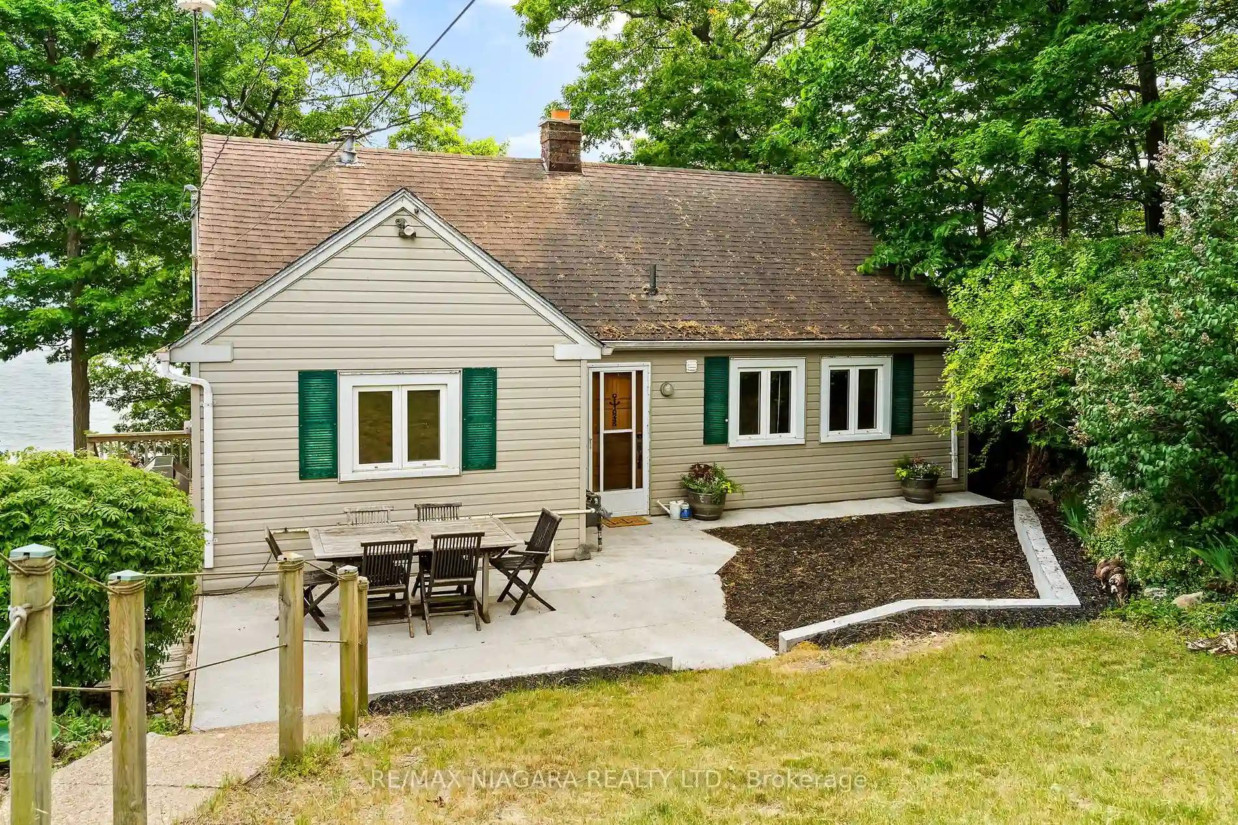Please Sign Up To View Property
11346 Fowler Rd
Wainfleet, Ontario, L0S 1V0
MLS® Number : X8296702
2 Beds / 2 Baths / 8 Parking
Lot Front: 173.24 Feet / Lot Depth: 201.06 Feet
Description
You are going to love this house AND this location! Custom built 2 bedroom bungalow in beautiful Wainfleet. Built in 2021 this house has everything you need. Stunning open concept living area with vaulted ceilings, gas fireplace and a wall of glass to your private rear yard backing onto nothing but trees! You will love the stunning kitchen with over-sized quartz island and countertops, up-graded wolf appliances, walk through pantry/ laundry area to the attached double garage with secure interior access. Spacious master retreat with walk-in closet and huge walk in glass shower. Enjoy leisurely dinners in your separate eating area or wander to your private rear covered patio with your evening glass of wine or morning coffee on your front covered patio. A short stroll to beautiful Lake Erie and the serene Morgan's Point Conservation Area or a quick drive to multiple golf courses and all the amenities of quaint Port Colborne with its own marina, quaint boutiques and amazing eateries.
Extras
--
Property Type
Detached
Neighbourhood
--
Garage Spaces
8
Property Taxes
$ 5,307.29
Area
Niagara
Additional Details
Drive
Pvt Double
Building
Bedrooms
2
Bathrooms
2
Utilities
Water
Well
Sewer
Septic
Features
Kitchen
1
Family Room
N
Basement
Crawl Space
Fireplace
Y
External Features
External Finish
Vinyl Siding
Property Features
Cooling And Heating
Cooling Type
Central Air
Heating Type
Forced Air
Bungalows Information
Days On Market
17 Days
Rooms
Metric
Imperial
| Room | Dimensions | Features |
|---|---|---|
| Living | 16.67 X 11.32 ft | Fireplace Open Concept Vaulted Ceiling |
| Kitchen | 15.91 X 15.09 ft | |
| Dining | 12.07 X 10.24 ft | |
| Prim Bdrm | 14.40 X 12.40 ft | 4 Pc Ensuite |
| Bathroom | 0.00 X 0.00 ft | 4 Pc Bath Ensuite Bath |
| 2nd Br | 14.50 X 11.32 ft | |
| Bathroom | 0.00 X 0.00 ft | 4 Pc Bath |
| Laundry | 9.32 X 5.84 ft |




