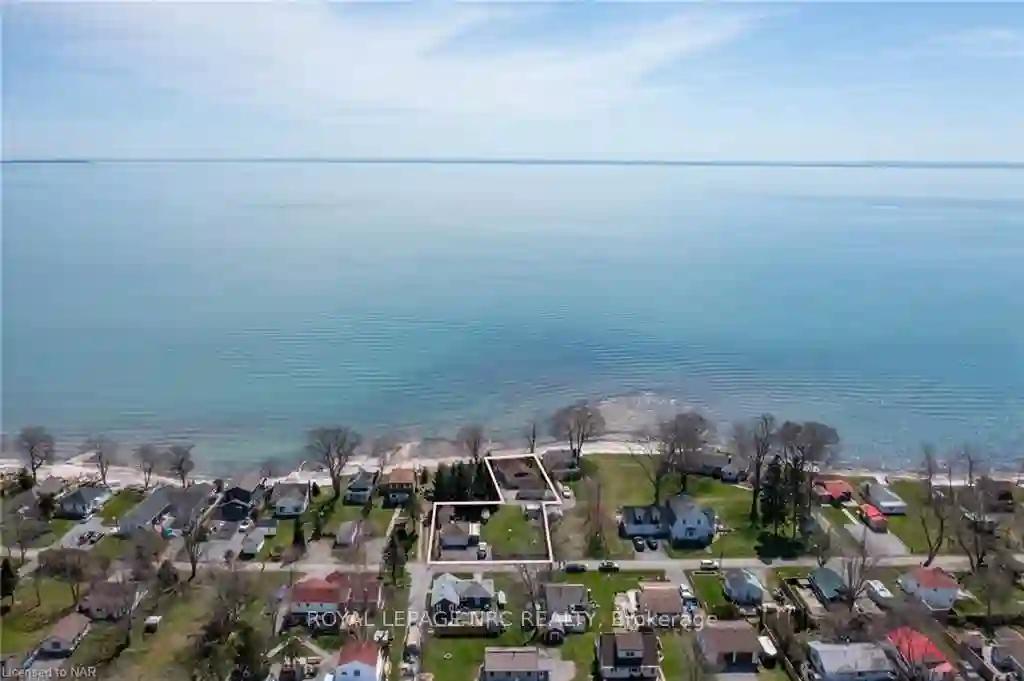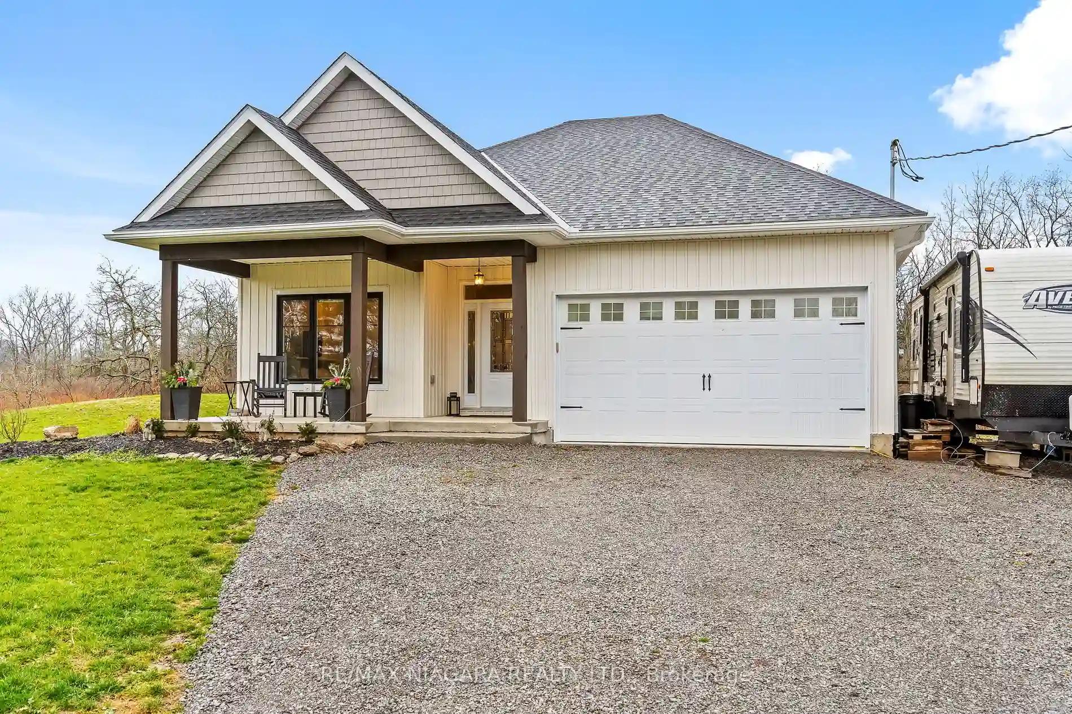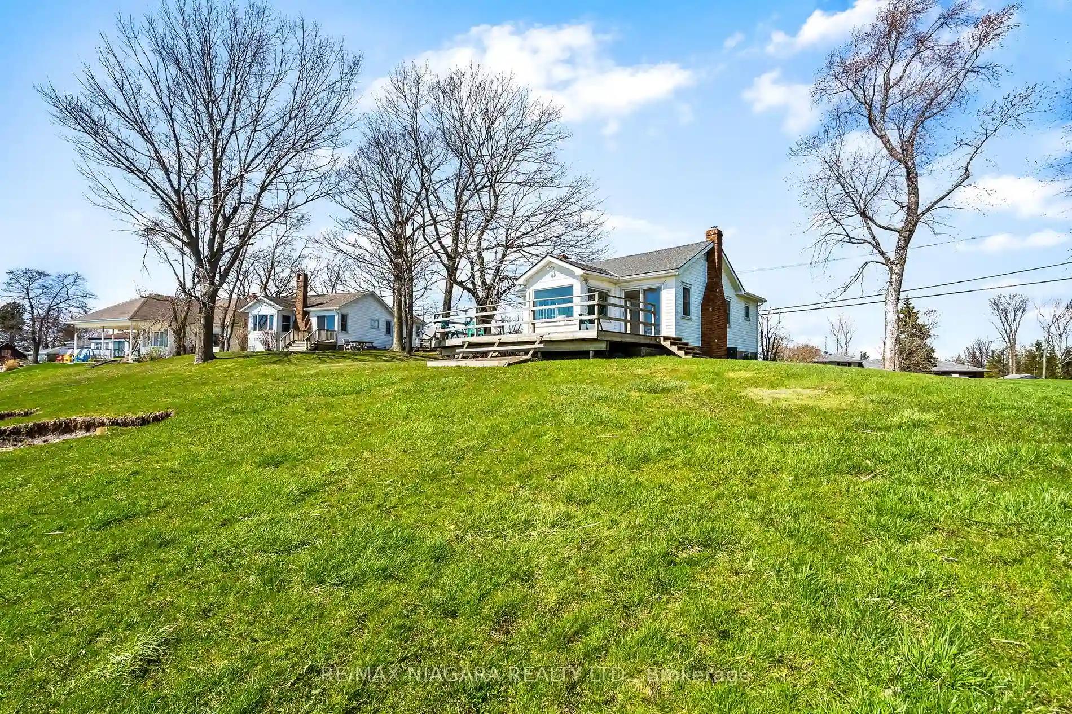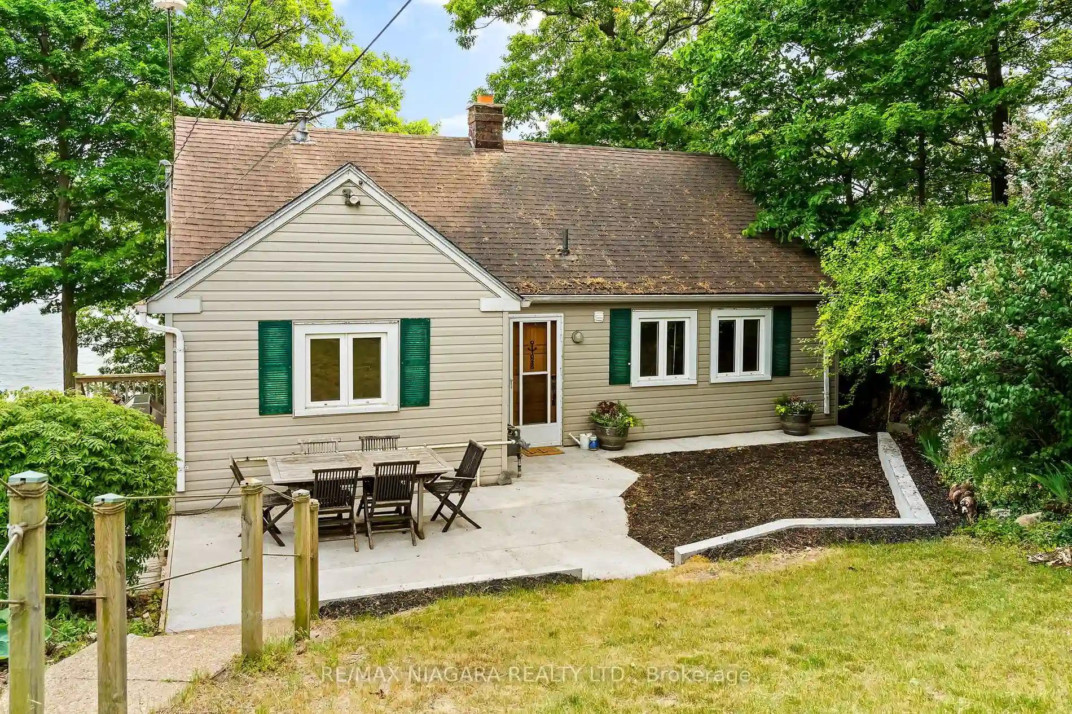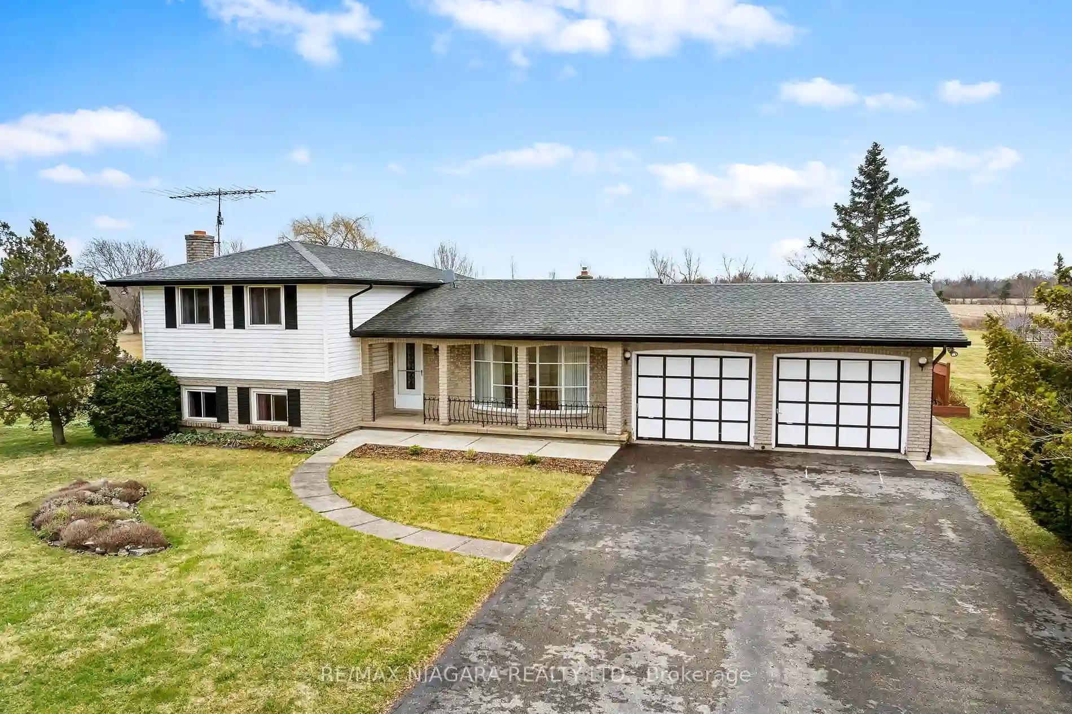Please Sign Up To View Property
11361 Neff St
Wainfleet, Ontario, L3K 5V4
MLS® Number : X8248786
2 Beds / 2 Baths / 6 Parking
Lot Front: 45.12 Feet / Lot Depth: 160.99 Feet
Description
Welcome to the sunny shores of Lake Erie. This unique property hosts a 2 bedroom, 2 bathroom bungalow; a fully detached bunkie & a detached 2 car heated & insulated garage. The rustic bungalow provides all of the Muskoka cottage feels without leaving town. This year round home has lots of updates including the roof & air conditioning in 2022. You'll love how spacious the living room is with the wood stove & ample natural light through the oversized windows overlooking your postcard view of Lake Erie. Stepping outside to the detached bunkie with its own 3 piece bathroom & kitchenette, perfect for out of town guests coming to stay! The detached garage is the perfect workshop with a new roof in 2019, its own heat & well. The driveway was paved in 2023 with 4 parking spaces. Bonus 2-3 extra parking spots beside the house & bunkie. Launch your boat from your own backyard, enjoy a kayak adventure and host your family & friends in your new waterfront cottage. Morgans Point is a peaceful pocket of Wainfleet with ample wildlife to enjoy.
Extras
--
Property Type
Detached
Neighbourhood
--
Garage Spaces
6
Property Taxes
$ 3,942
Area
Niagara
Additional Details
Drive
--
Building
Bedrooms
2
Bathrooms
2
Utilities
Water
Well
Sewer
Septic
Features
Kitchen
1
Family Room
N
Basement
Part Bsmt
Fireplace
Y
External Features
External Finish
Vinyl Siding
Property Features
Cooling And Heating
Cooling Type
Central Air
Heating Type
Radiant
Bungalows Information
Days On Market
18 Days
Rooms
Metric
Imperial
| Room | Dimensions | Features |
|---|---|---|
| Living | 25.00 X 13.25 ft | |
| Dining | 12.01 X 9.32 ft | |
| Kitchen | 11.42 X 14.40 ft | |
| Br | 9.32 X 8.23 ft | |
| 2nd Br | 12.34 X 10.60 ft | |
| Sunroom | 8.01 X 16.01 ft | |
| Bathroom | 0.00 X 0.00 ft | 4 Pc Ensuite |
| Bathroom | 0.00 X 0.00 ft | 3 Pc Bath |
