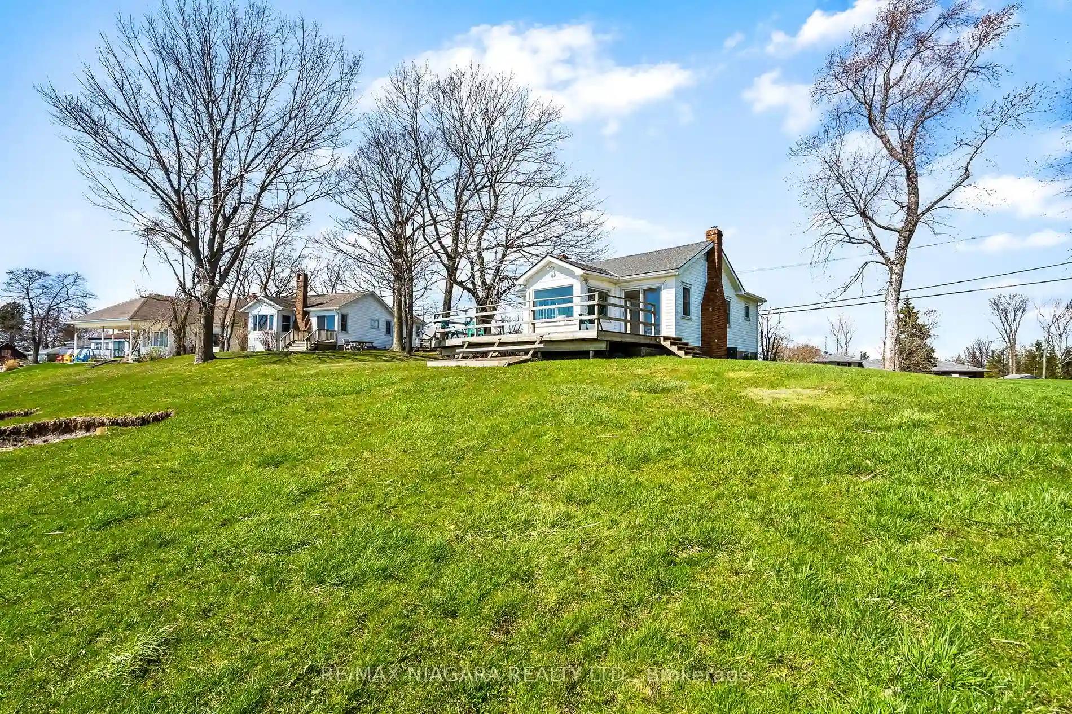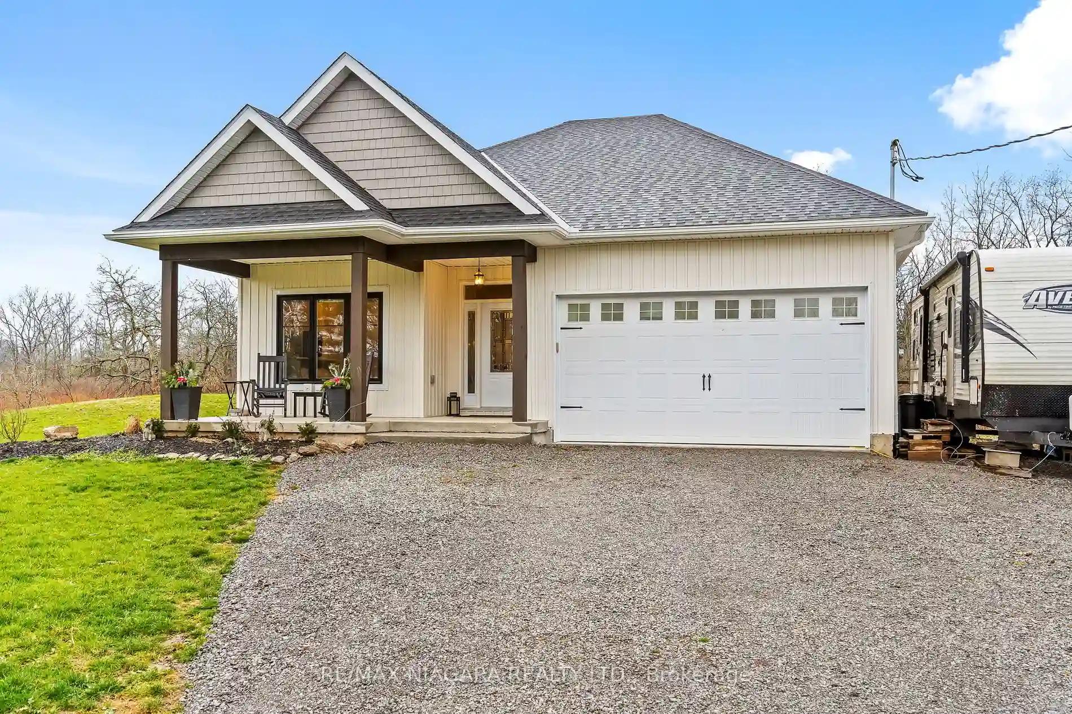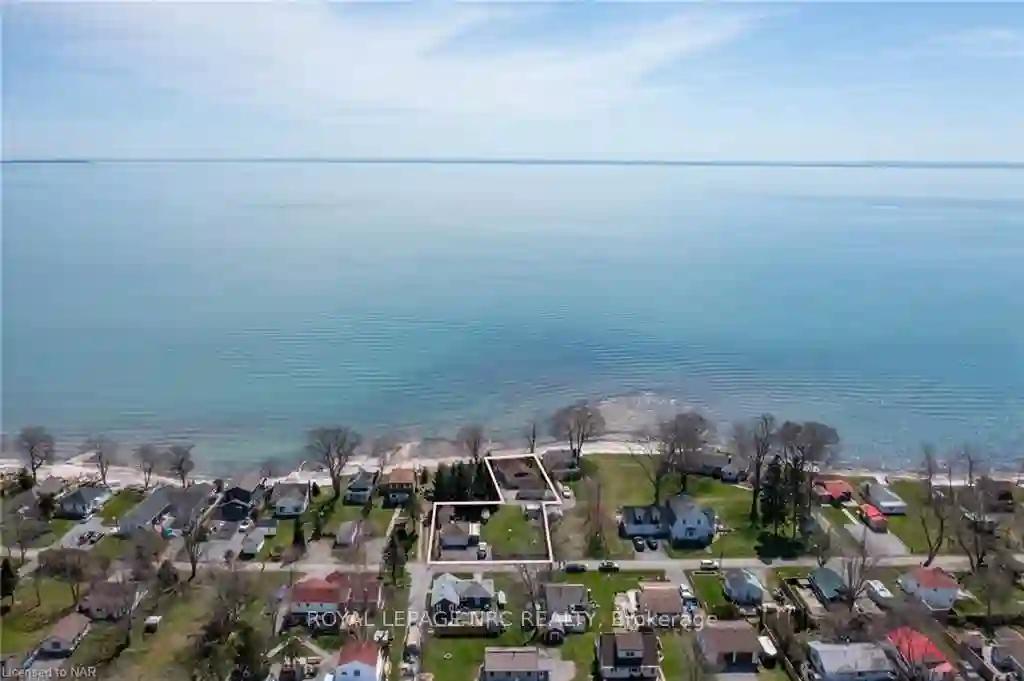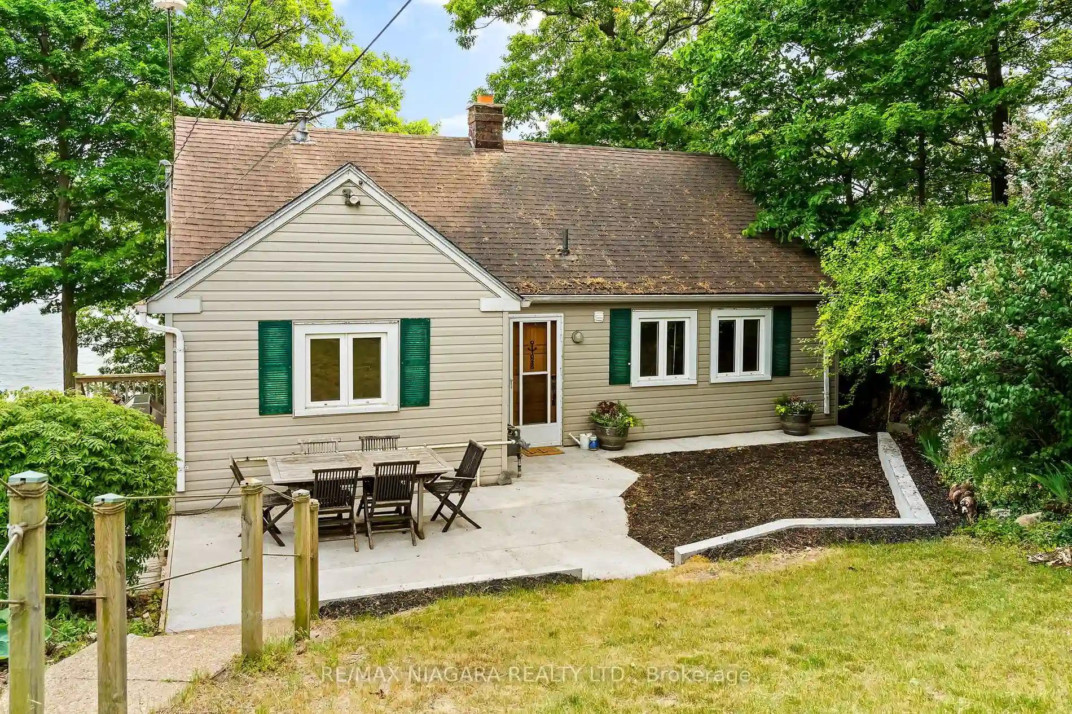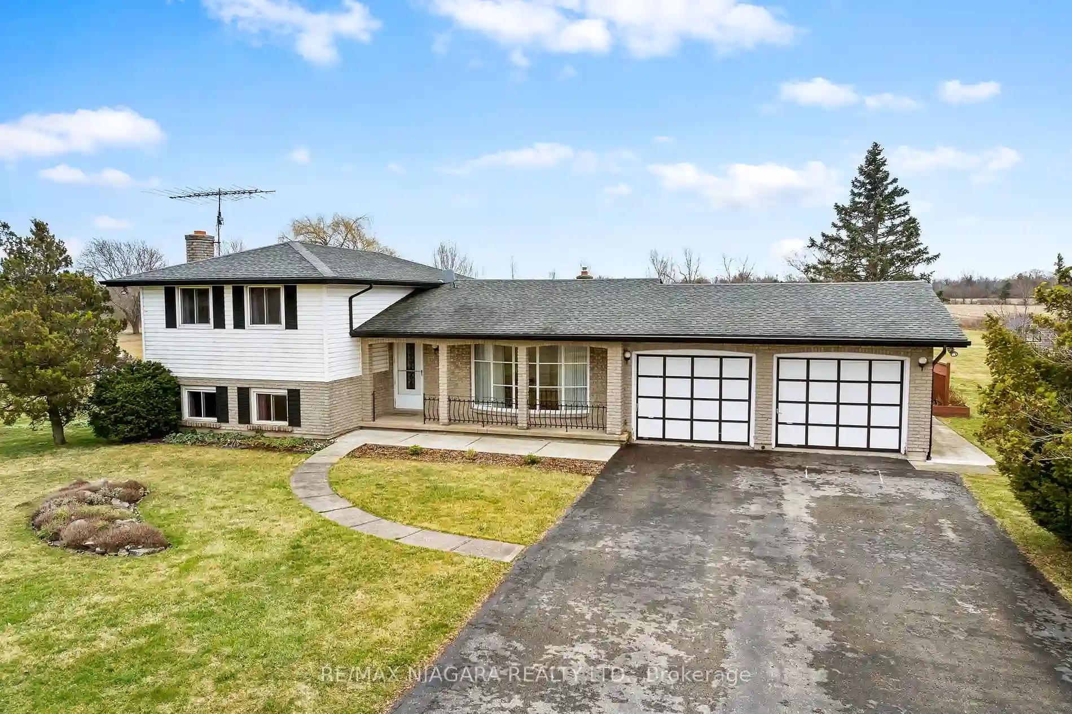Please Sign Up To View Property
13165 Lakeshore Rd
Wainfleet, Ontario, L0S 1V0
MLS® Number : X8247512
2 + 1 Beds / 1 Baths / 2 Parking
Lot Front: 77.89 Feet / Lot Depth: 175.27 Feet
Description
Ahhh...the view! Enjoy lake living year round when you own this adorable year round home a short stroll from family friendly Long Beach Golf Course! Wander through the glass doors to the wrap around deck to enjoy evening sunsets or cozy up in front of your gas fireplace with a good book. You will love your morning coffee in the bright dining room where you are surrounded by glass after you wake up to the sound of the lapping water and catch your first view from your bed. Open concept living area encourages large family gatherings. Need more room...The original garage has been converted to a family room and 3rd bedroom-this would make an ideal in-law suite. Forced air gas heat, central air, steel break wall and beautiful 77.89 frontage gives you the space you need. A short drive to beautiful Port Colborne with all of its amenities including unique boutiques, amazing eateries and a world class marina.
Extras
--
Property Type
Detached
Neighbourhood
--
Garage Spaces
2
Property Taxes
$ 6,609.39
Area
Niagara
Additional Details
Drive
Private
Building
Bedrooms
2 + 1
Bathrooms
1
Utilities
Water
Other
Sewer
Septic
Features
Kitchen
1
Family Room
Y
Basement
Finished
Fireplace
Y
External Features
External Finish
Vinyl Siding
Property Features
Cooling And Heating
Cooling Type
Central Air
Heating Type
Forced Air
Bungalows Information
Days On Market
17 Days
Rooms
Metric
Imperial
| Room | Dimensions | Features |
|---|---|---|
| Living | 19.42 X 13.48 ft | |
| Kitchen | 17.32 X 8.83 ft | |
| Dining | 7.74 X 7.09 ft | |
| Prim Bdrm | 10.50 X 9.42 ft | |
| 2nd Br | 9.42 X 8.60 ft | |
| Bathroom | 8.83 X 5.51 ft | 3 Pc Bath |
| Family | 18.83 X 13.85 ft | |
| 3rd Br | 13.32 X 8.60 ft | |
| Utility | 11.15 X 8.92 ft | |
| Other | 18.50 X 11.32 ft |
