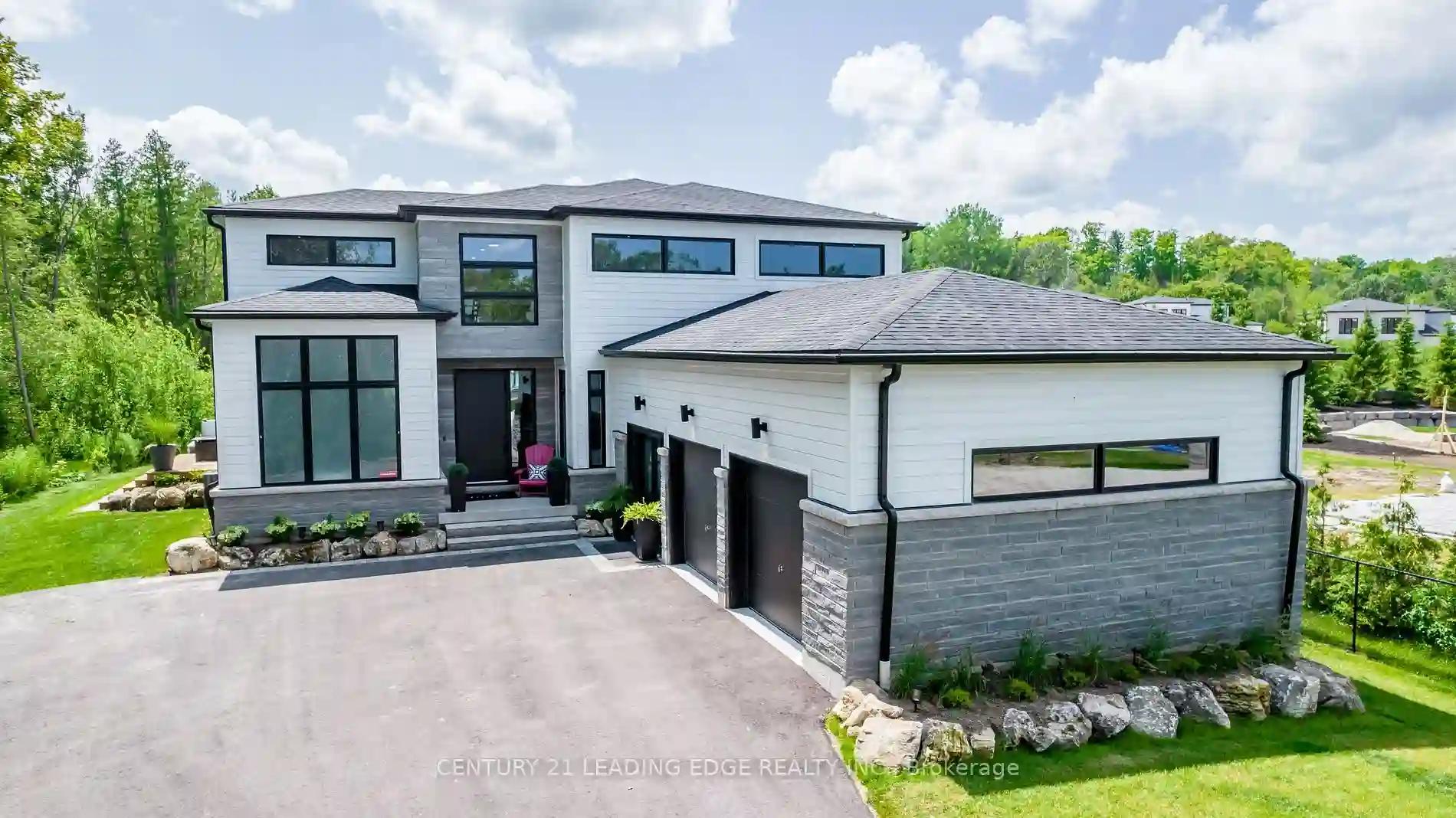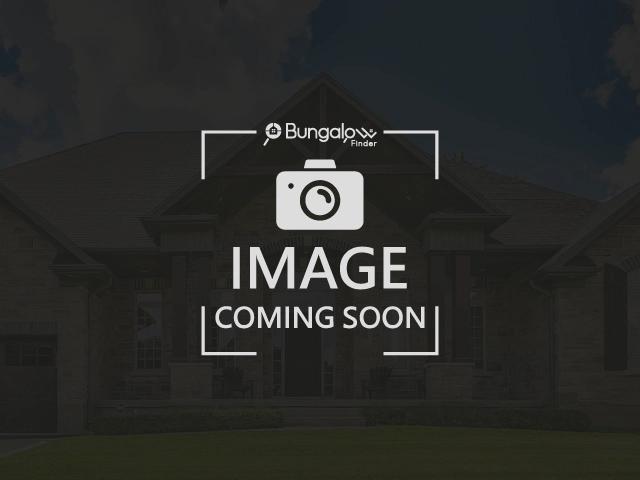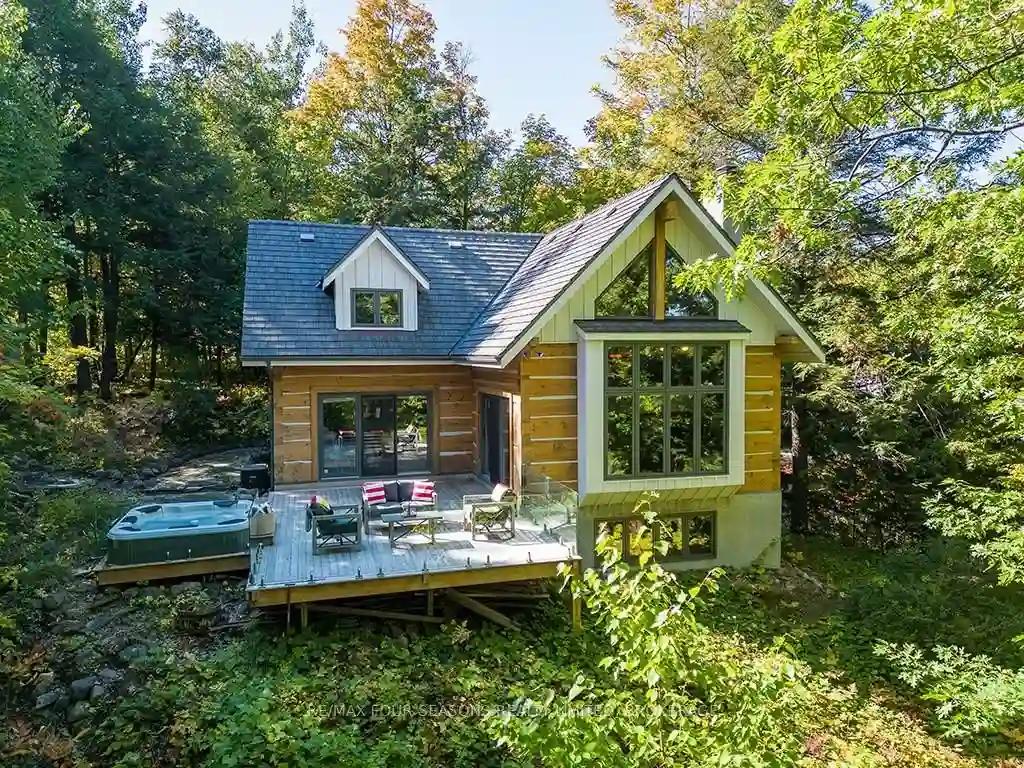Please Sign Up To View Property
114 Tekiah Rd
Blue Mountains, Ontario, N0H 1J0
MLS® Number : X8253162
4 + 3 Beds / 5 Baths / 10 Parking
Lot Front: 79.82 Feet / Lot Depth: 279 Feet
Description
This one of a kind Jasper model is located in the Bayside community. Privacy awaits with this setback home, siding onto trees, situated on the largest lot in the subdivision. This 7 bdrm, 4.5 bath, bungaloft w 4500sqft of finished living space will take your breath away. Relax in front of the magnificient two storey stone, two sided wood burning fireplace. Upscale appointments throughout! Primary bdrm features his & hers closets, huge spacious ensuite & w/o to private deck. Bdrm 2 on main floor w 4pc ensuite. Expansive kitchen w servery & custom pantry, oversized laundry/mudroom w heated floor for all of your active gear. The upstairs open air loft has two bdrms & 4pc bath. The open to below basement w radiant heated floor, media, games, exercise, three bdrms & 4pc bath. Three season Muskoka rm. Close to GBC, Georgian Peaks, Georgian Trail, beaches & quaint towns of Thornbury & Clarksburg.
Extras
--
Additional Details
Drive
Private
Building
Bedrooms
4 + 3
Bathrooms
5
Utilities
Water
Municipal
Sewer
Sewers
Features
Kitchen
1
Family Room
Y
Basement
Finished
Fireplace
Y
External Features
External Finish
Stone
Property Features
Cooling And Heating
Cooling Type
Central Air
Heating Type
Forced Air
Bungalows Information
Days On Market
18 Days
Rooms
Metric
Imperial
| Room | Dimensions | Features |
|---|---|---|
| Great Rm | 21.00 X 17.72 ft | Hardwood Floor 2 Way Fireplace Open Concept |
| Dining | 12.80 X 12.30 ft | Hardwood Floor Open Concept Large Window |
| Kitchen | 14.76 X 12.30 ft | Hardwood Floor Centre Island Modern Kitchen |
| Pantry | 14.11 X 6.17 ft | Ceramic Floor Window |
| Prim Bdrm | 15.75 X 13.78 ft | Hardwood Floor 5 Pc Ensuite His/Hers Closets |
| 2nd Br | 11.65 X 10.66 ft | Hardwood Floor 4 Pc Ensuite Double Closet |
| Laundry | 19.03 X 11.48 ft | Laminate Heated Floor W/O To Yard |
| 3rd Br | 13.94 X 11.48 ft | Hardwood Floor Double Closet Double Closet |
| 4th Br | 11.81 X 11.15 ft | Hardwood Floor Double Closet Double Closet |
| Media/Ent | 28.54 X 19.69 ft | Laminate Large Window Heated Floor |
| 5th Br | 10.50 X 9.19 ft | Laminate Window Heated Floor |
| Br | 11.81 X 11.15 ft | Laminate Window Heated Floor |


