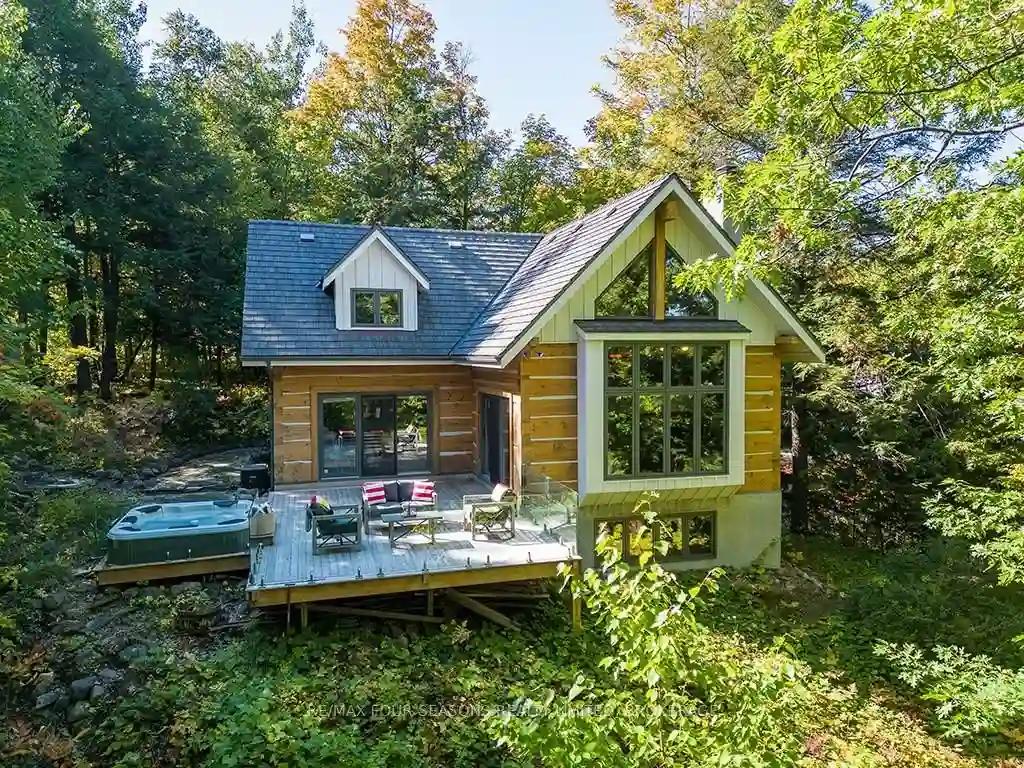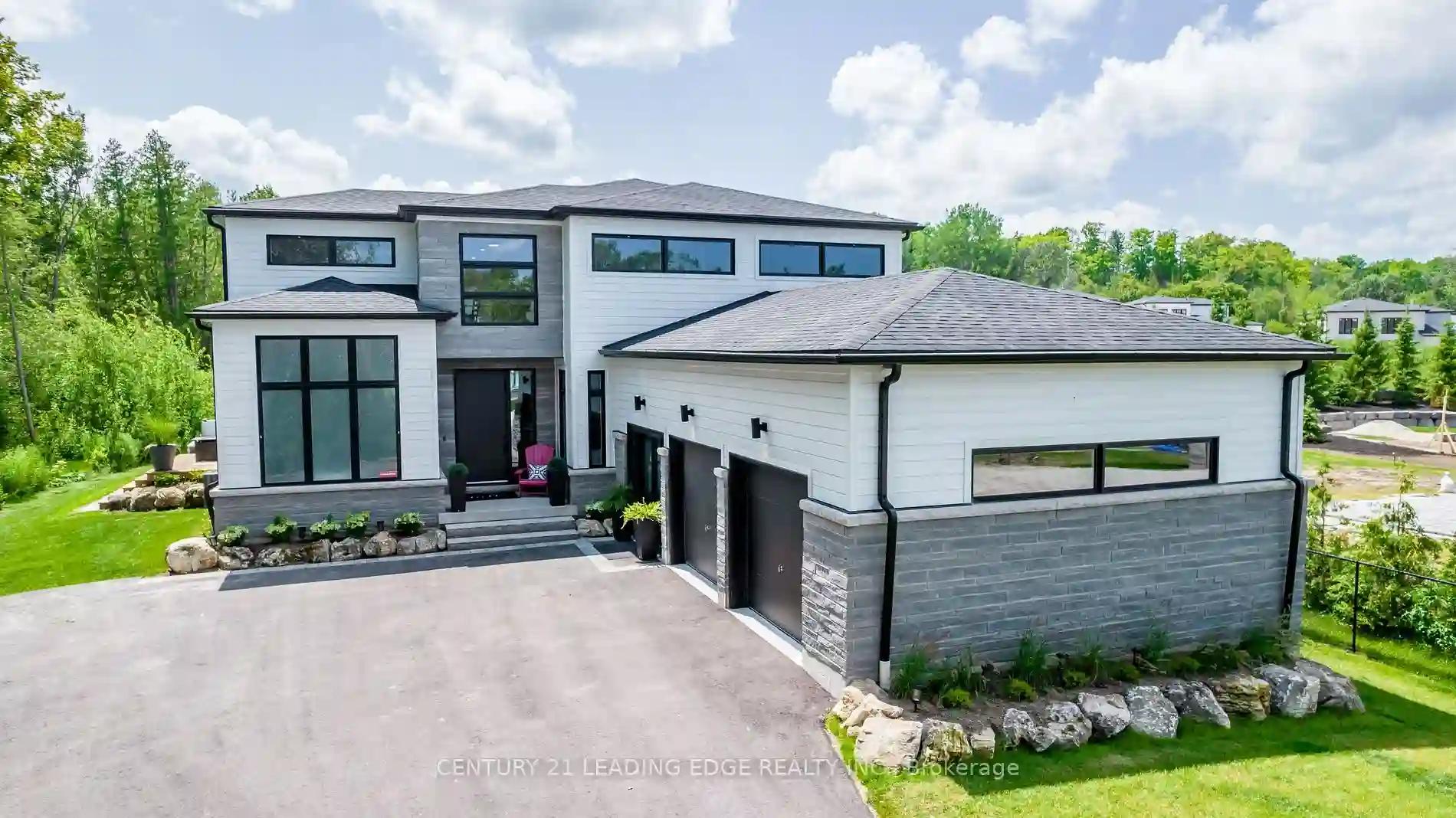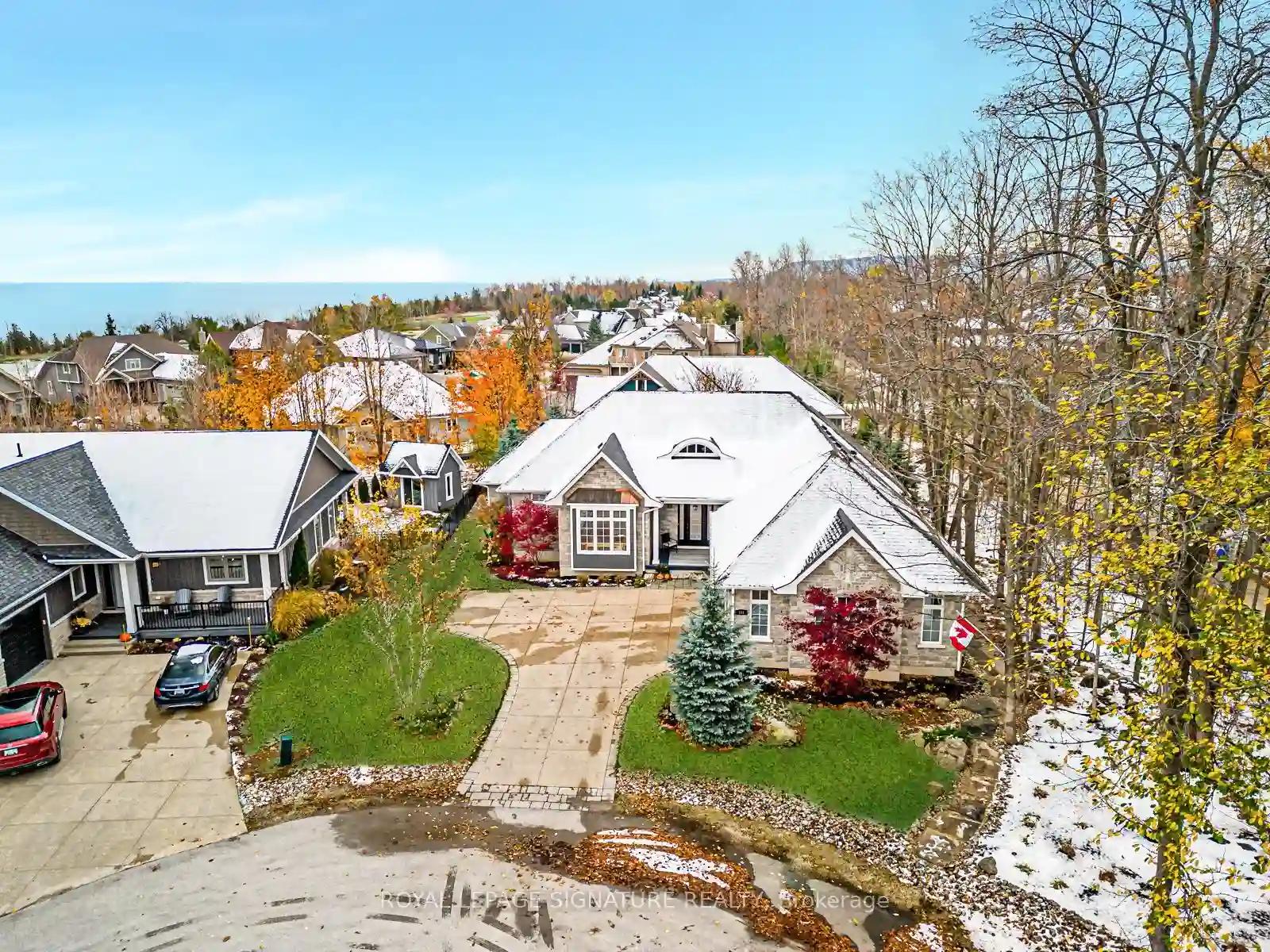Please Sign Up To View Property
155 Aspen Way
Blue Mountains, Ontario, L9Y 0S7
MLS® Number : X7378512
4 Beds / 3 Baths / 7 Parking
Lot Front: 202 Feet / Lot Depth: 168 Feet
Description
Escape to your ideal winter retreat! This delightful log home offers the perfect blend of rustic charm and modern comfort, nestled on a spacious private lot with a heated detached garage/workshop, the perfect place to tune your skis and best of all, the home comes with all of the furniture! Entering the main level you will notice the impressive wide plank floors that flow through to the bright and inviting great room with its lovely post and beam vaulted ceiling, large feature window, cozy floor to ceiling wood-burning fireplace, and a convenient walkout to the deck. Enjoy seasonal views of Georgian Bay from the comfort of your great room or step out to the hot tub for relaxation. The custom kitchen boasts a breakfast bar, Subzero refrigerator, Jen-Aire stove, Miele dishwasher and Panasonic microwave. Heated floors in all bathrooms, the mudroom and lower level will keep your toes warm in the winter.
Extras
**INTERBOARD LISTING: THE LAKELANDS R.E. ASSOC**
Property Type
Detached
Neighbourhood
Blue Mountain Resort AreaGarage Spaces
7
Property Taxes
$ 7,350
Area
Grey County
Additional Details
Drive
Pvt Double
Building
Bedrooms
4
Bathrooms
3
Utilities
Water
Municipal
Sewer
Sewers
Features
Kitchen
1
Family Room
Y
Basement
Fin W/O
Fireplace
Y
External Features
External Finish
Log
Property Features
Cooling And Heating
Cooling Type
Central Air
Heating Type
Forced Air
Bungalows Information
Days On Market
227 Days
Rooms
Metric
Imperial
| Room | Dimensions | Features |
|---|---|---|
| Great Rm | 18.67 X 15.85 ft | Vaulted Ceiling Floor/Ceil Fireplace W/O To Deck |
| Dining | 19.16 X 12.01 ft | Bay Window Beamed Breakfast Bar |
| Kitchen | 12.66 X 9.74 ft | B/I Appliances Breakfast Bar Combined W/Dining |
| Prim Bdrm | 14.99 X 12.17 ft | W/O To Deck B/I Closet Plank Floor |
| Bathroom | 0.00 X 0.00 ft | 3 Pc Ensuite Heated Floor Hot Tub |
| 2nd Br | 14.99 X 18.83 ft | |
| 3rd Br | 12.07 X 13.25 ft | |
| 4th Br | 15.49 X 11.52 ft | |
| Bathroom | 0.00 X 0.00 ft | 3 Pc Bath Heated Floor |
| Family | 17.26 X 32.74 ft | Above Grade Window Heated Floor |
| Den | 15.49 X 9.68 ft | |
| Bathroom | 0.00 X 0.00 ft | 3 Pc Bath Heated Floor |



