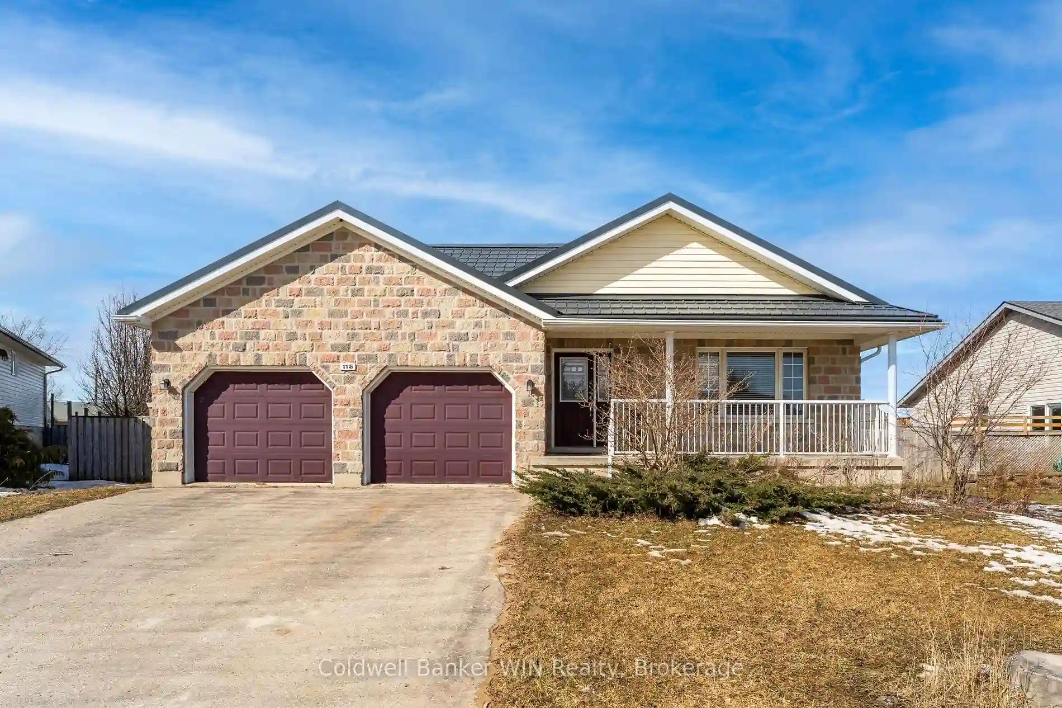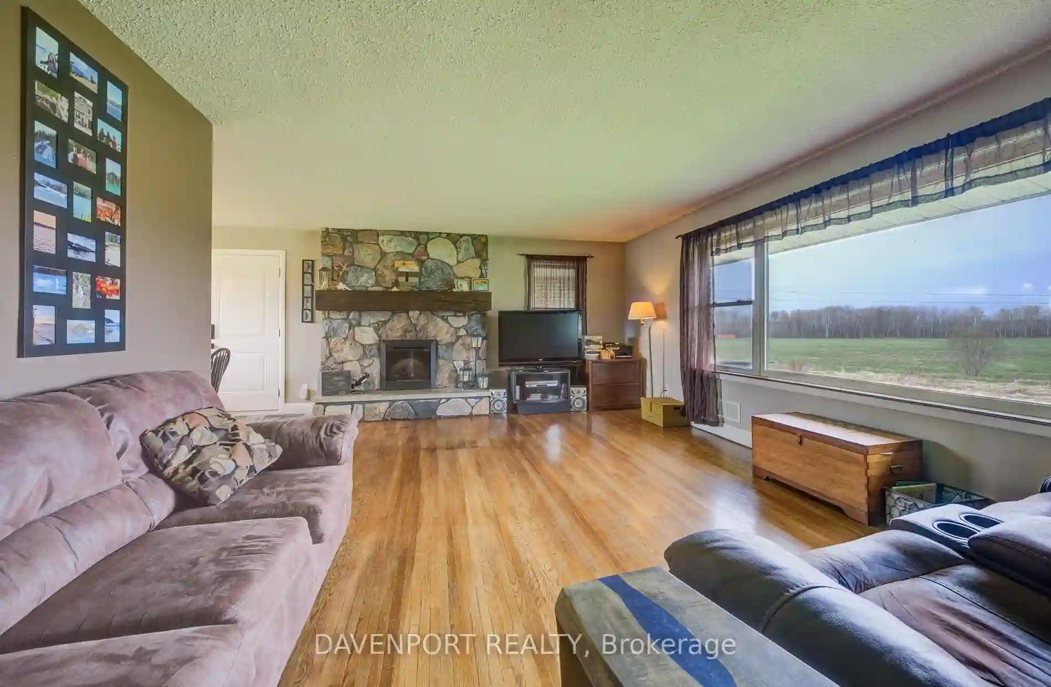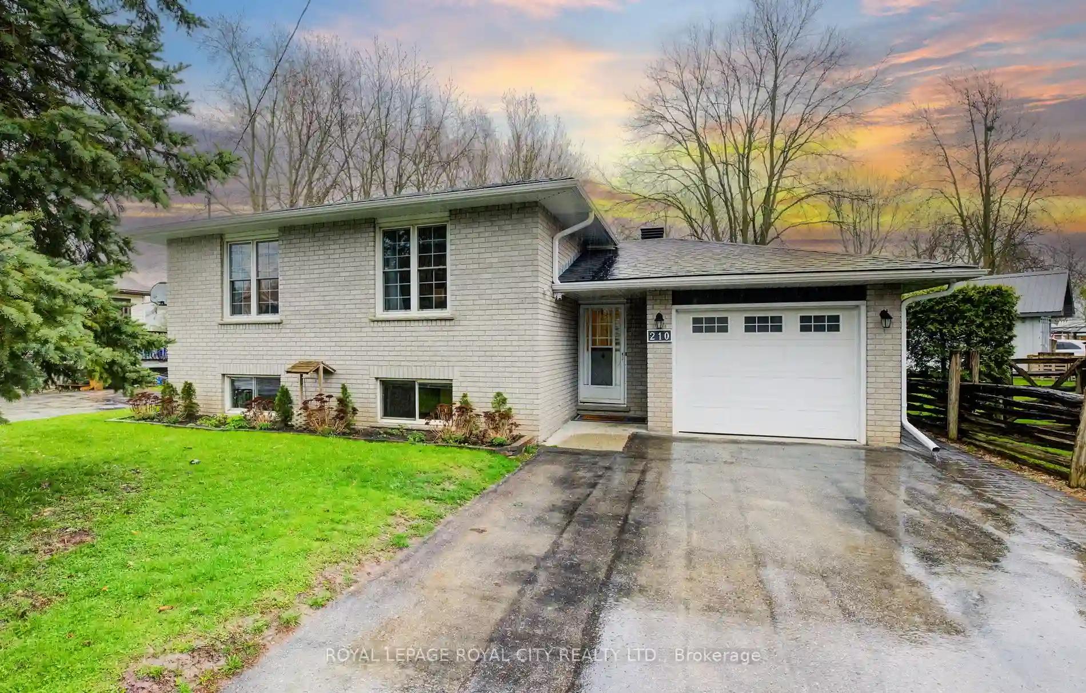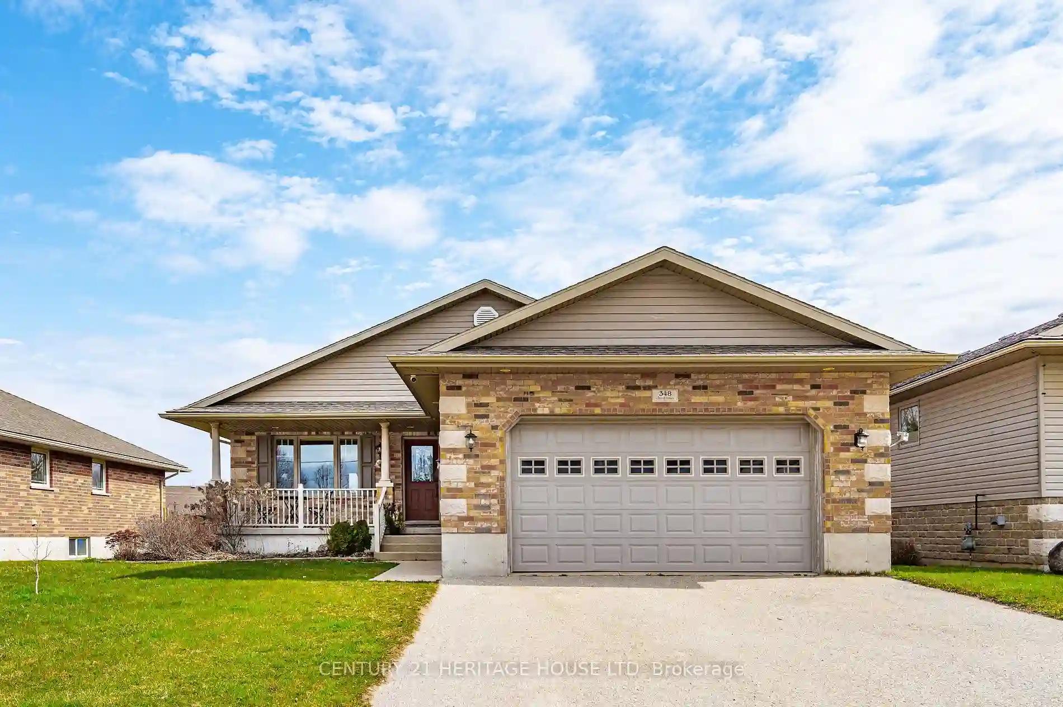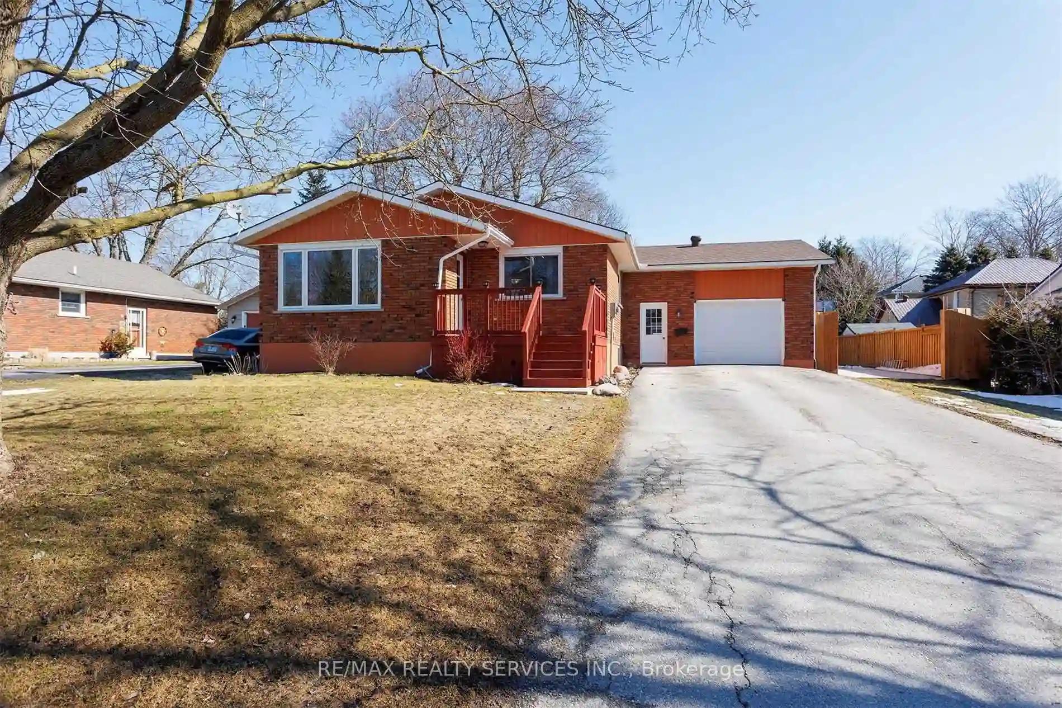Please Sign Up To View Property
115 Connery Rd
Wellington North, Ontario, N0G 2L2
MLS® Number : X8099366
3 + 1 Beds / 2 Baths / 6 Parking
Lot Front: 53.44 Feet / Lot Depth: 119 Feet
Description
The wait is over, with over 2,600 square feet of finished living space this 4-bedroom bungalow with an inground pool is everything you've been looking for! The main floor has an abundance of natural light, hardwood floors in the living room and dining room, and a generous open-plan kitchen area with stainless steel appliances. Patio doors lead you to the expansive fenced backyard with a deck, inground lap swimming pool, and tons of yard space for kids, pets, and gardening. The home has been painted throughout, has three generous sized bedrooms on the main floor, and a large 4-piecebathroom. The primary bedroom has a walk in closet, and all bedrooms have had new carpet installed. The basement is fully finished with a large recreation room with new carpets and built-in bar for entertaining guests. Fourth bedroom, 3-piece washroom, and a large bonus room that can used as a workout room, office, or storage room. Access to 2 car garage from inside & has a durable metal roof.
Extras
**INTERBOARD LISTING: GREY BRUCE OWEN SOUND R. E. ASSOC**Located in a friendly neighbourhood and a short walk away from the walking track, splash pad, children's park, baseball diamonds, & more. Located 1 hr from Guelph, Kitchener/waterloo
Property Type
Rural Resid
Neighbourhood
Mount ForestGarage Spaces
6
Property Taxes
$ 4,606.36
Area
Wellington
Additional Details
Drive
Pvt Double
Building
Bedrooms
3 + 1
Bathrooms
2
Utilities
Water
Municipal
Sewer
Sewers
Features
Kitchen
2
Family Room
Y
Basement
Finished
Fireplace
N
External Features
External Finish
Brick
Property Features
Cooling And Heating
Cooling Type
Central Air
Heating Type
Forced Air
Bungalows Information
Days On Market
66 Days
Rooms
Metric
Imperial
| Room | Dimensions | Features |
|---|---|---|
| Kitchen | 10.40 X 10.07 ft | |
| Living | 16.67 X 15.91 ft | |
| Dining | 16.83 X 14.83 ft | |
| Prim Bdrm | 12.93 X 12.40 ft | |
| 2nd Br | 10.07 X 9.74 ft | |
| 3rd Br | 10.07 X 7.41 ft | |
| Bathroom | 10.07 X 7.41 ft | 4 Pc Bath |
| Rec | 27.23 X 20.51 ft | |
| Bathroom | 9.48 X 8.83 ft | 3 Pc Bath |
| Br | 9.48 X 10.01 ft | |
| Other | 13.58 X 26.08 ft | L-Shaped Room |
| Laundry | 13.32 X 13.48 ft |
