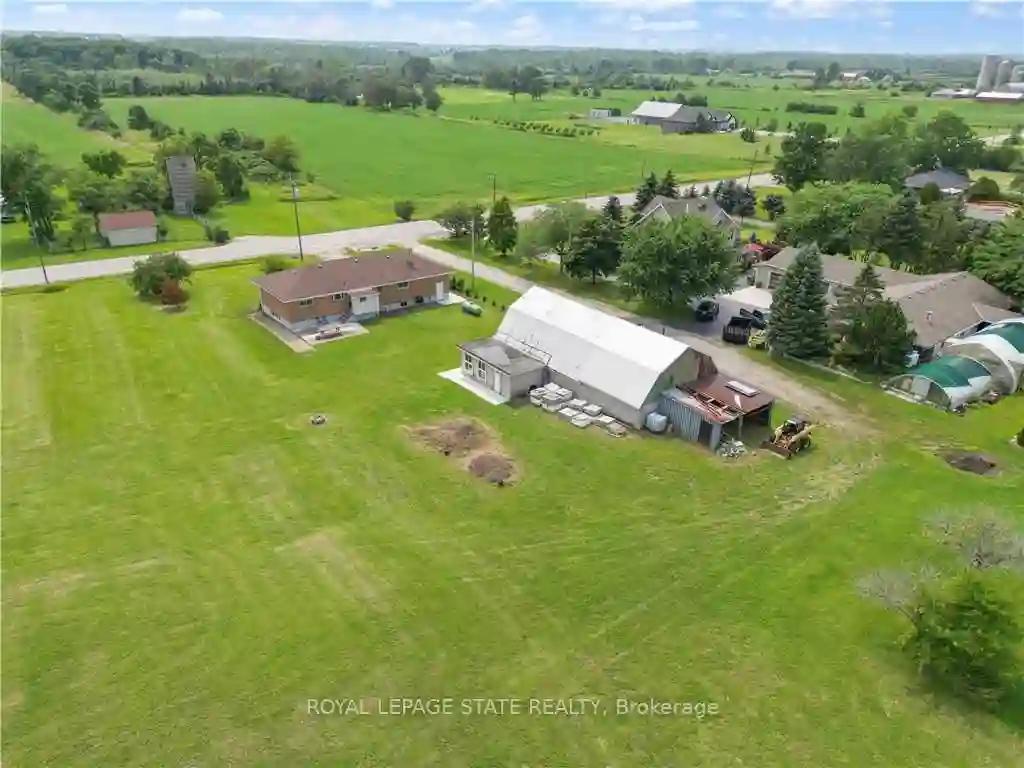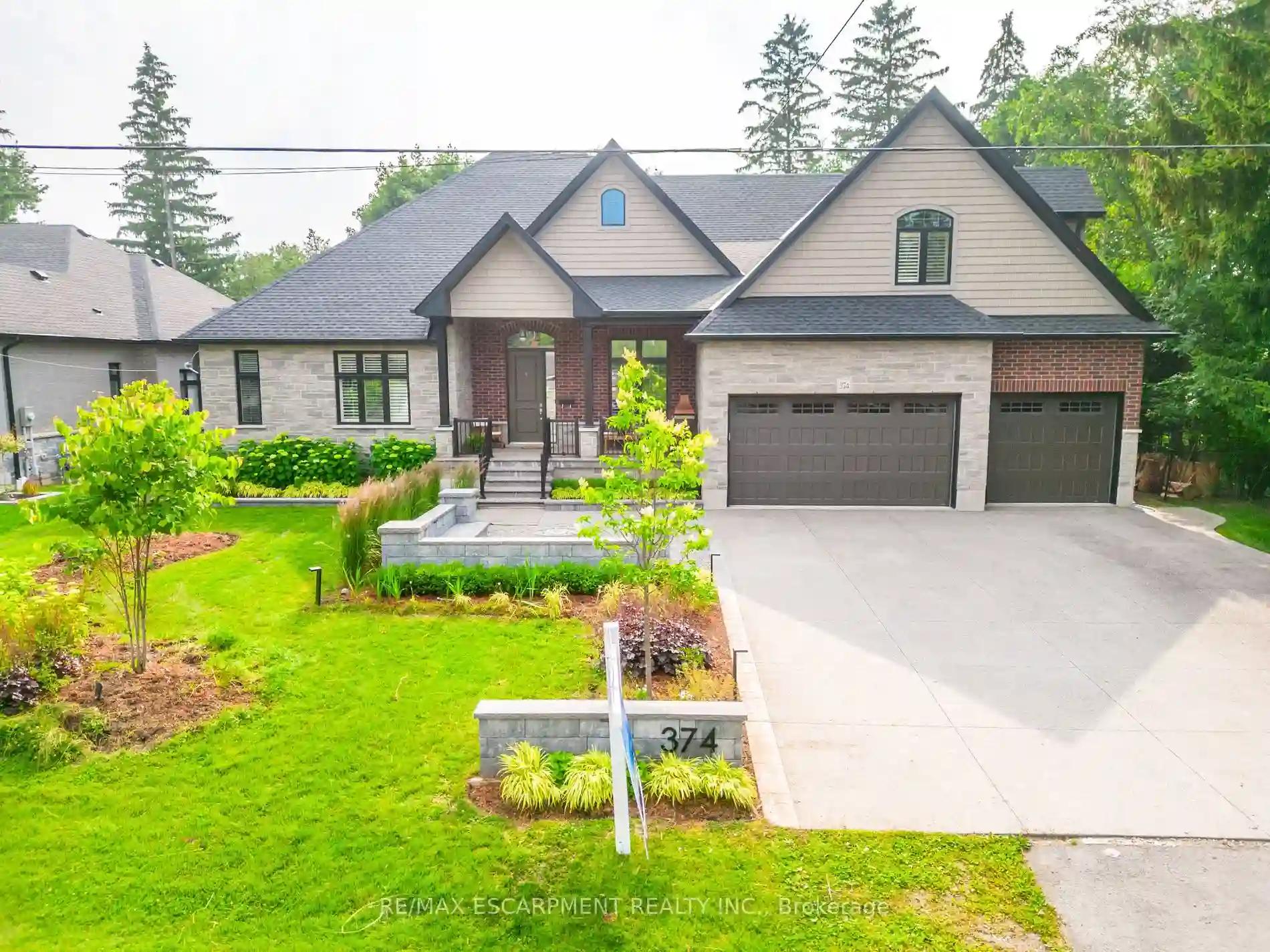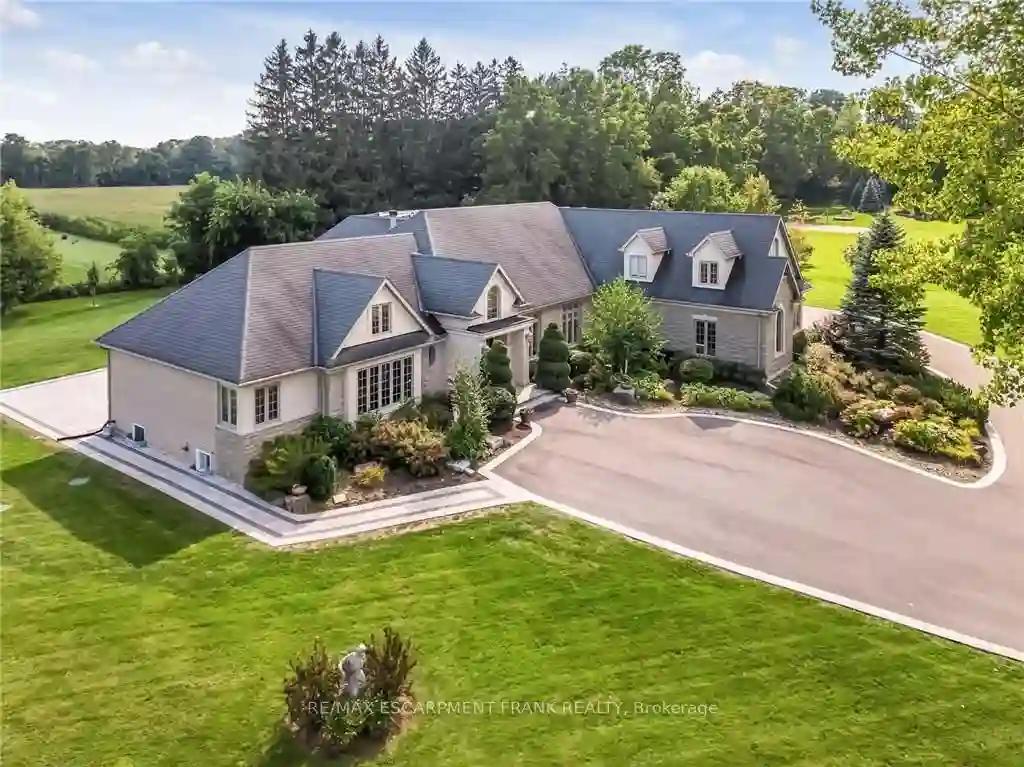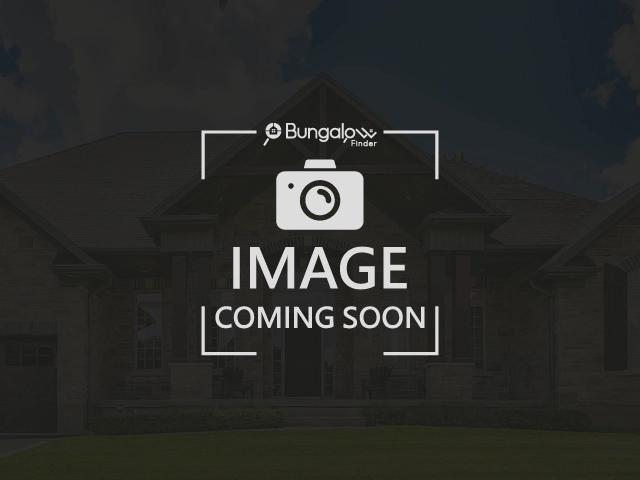Please Sign Up To View Property
1153 Ridge Rd
Hamilton, Ontario, L8J 2X5
MLS® Number : X8147812
3 Beds / 1 Baths / 50 Parking
Lot Front: 592.81 Feet / Lot Depth: 1701 Feet
Description
WELCOME TO 1153 RIDGE ROAD WHERE STUNNING VIEWS OF VINEYARDS & ORCHARDS ARE NESTLED AMONGST 25 ACRES OF PRISTINE LAND. OVER 592' FR ALONG THE MOUNTAIN BROW OF THE NIAGARA ESCARPMENT! WATER VIEWS & THE TORONTO SKYLINE IN THE DISTANCE; LOCATED IN PICTURESQUE STONEY CREEK, POSSIBILITIES ARE ENDLESS. LRG, RENOVATED 2 STOREY BARN WITH UPDATED ELECTRICAL, CONCRETE WALKWAYS, FLOORS & PLENTY OF SPACE FOR ALL YOUR NEEDS. IDEAL FOR HORSE LOVERS, HOBBY FARMERS & A BOW HUNTERS DREAM! 3 BDRM BRICK BUNGALOW OFFERS NEW GENERATOR '24, NEW PROPANE FURNACE'17, NEW A/C'22. NEW ROOF '22, FULL BASEMENT WITH SEPARATE ENTRY FROM GARAGE, REAR PATIO AREA PERFECT FOR BBQ'G. THIS BEAUTY SITS AMONGST THE REGIONS BEST WINERIES, STEPS TO BRUCE TRAIL, SHORT DRIVE TO 50 PT MARINA & BEAUTIFUL WATERFRONT. MINUTES TO COSTCO & BIG BOX RETAIL DEVELOPMENT, HWY ACCESS (MINUTES TO 403/407/GO TRAIN) & MORE. IMPRESSIVE PANORAMAS WHERE ALL OF NATURES WONDERS ARE ON DISPLAY! RARE OPPORTUNITY! YOUR NEW PRIVATE ESTATE AWAITS.
Extras
APPROX 25 STELLAR ACRES; 592' FR ALONG NIAGARA ESCARPMENT W/SPECTACULAR VIEWS! VINEYARDS, ORCHARDS, TORONTO SKYLINE, LAKE ONTARIO; BRICK BUNG, HUGE 2 STY RENO'D BARN! NR BEST WINERIES, HWY ACCESS(MIN TO 403/407/GO),COSTCO, AMENITIES,& MORE!
Additional Details
Drive
Pvt Double
Building
Bedrooms
3
Bathrooms
1
Utilities
Water
Other
Sewer
Septic
Features
Kitchen
1
Family Room
N
Basement
Full
Fireplace
Y
External Features
External Finish
Brick
Property Features
Cooling And Heating
Cooling Type
Central Air
Heating Type
Forced Air
Bungalows Information
Days On Market
43 Days
Rooms
Metric
Imperial
| Room | Dimensions | Features |
|---|---|---|
| Laundry | 0.00 X 0.00 ft | North View Large Window Walk-Up |
| Utility | 0.00 X 0.00 ft | Large Window |
| Family | 0.00 X 0.00 ft | Large Window |
| Games | 0.00 X 0.00 ft | Large Window |
| Foyer | 0.00 X 0.00 ft | Led Lighting Closet Tile Floor |
| Living | 13.39 X 17.13 ft | Large Window O/Looks Frontyard South View |
| Dining | 12.11 X 10.70 ft | Large Window O/Looks Garden North View |
| Kitchen | 14.11 X 10.70 ft | Large Window O/Looks Backyard North View |
| Bathroom | 0.00 X 0.00 ft | 4 Pc Bath O/Looks Backyard Modern Kitchen |
| Prim Bdrm | 13.48 X 11.71 ft | Large Window Large Closet Sw View |
| 2nd Br | 10.01 X 10.70 ft | Large Window Large Closet Se View |
| 3rd Br | 12.40 X 10.01 ft | Large Window Closet North View |



