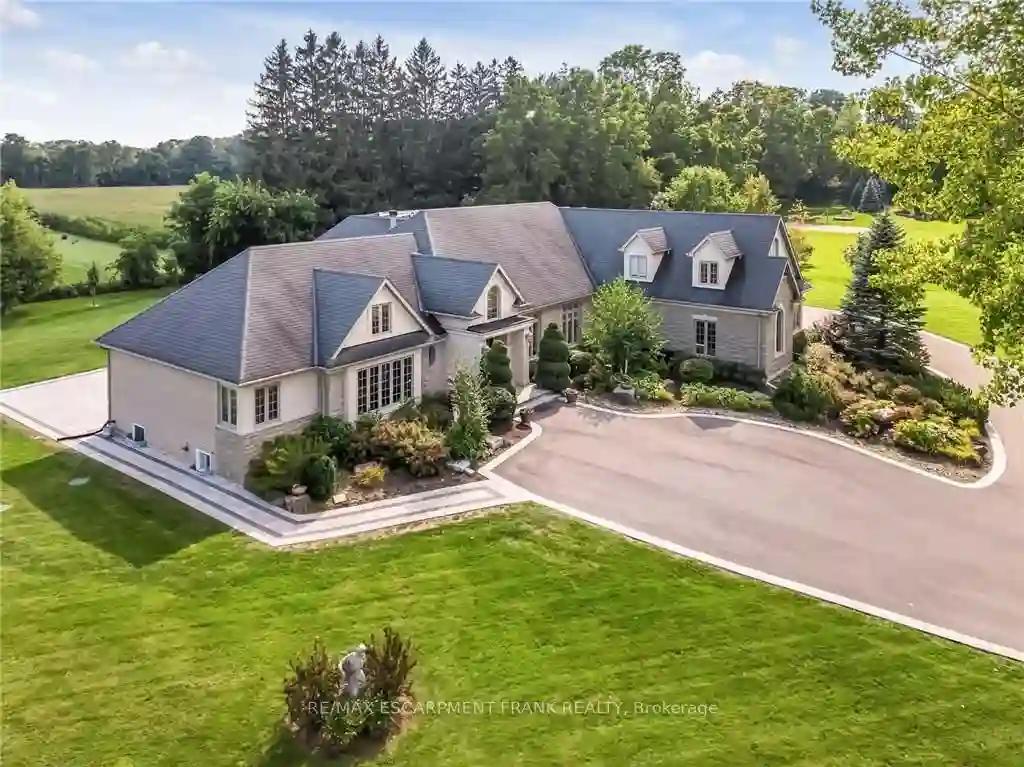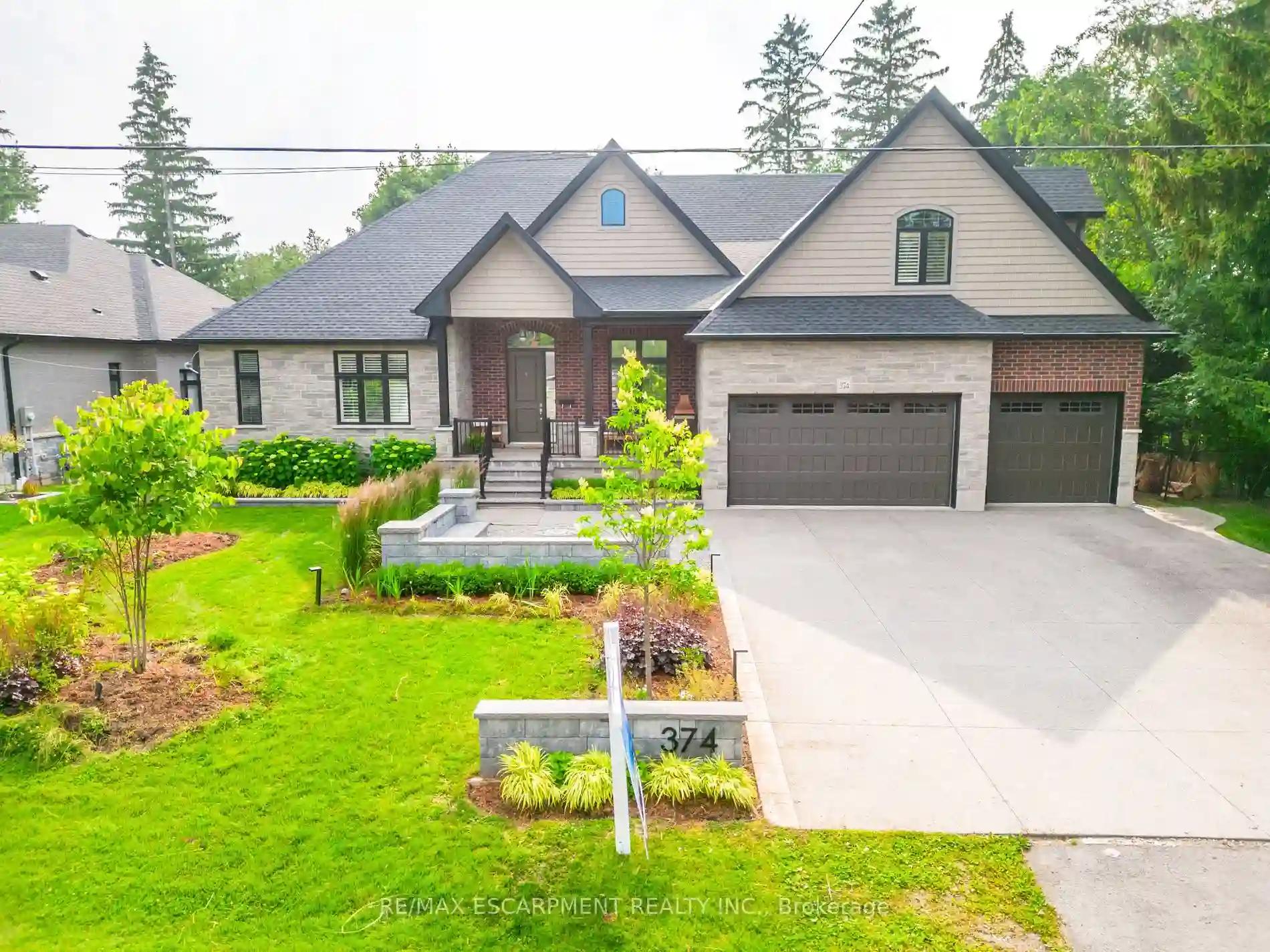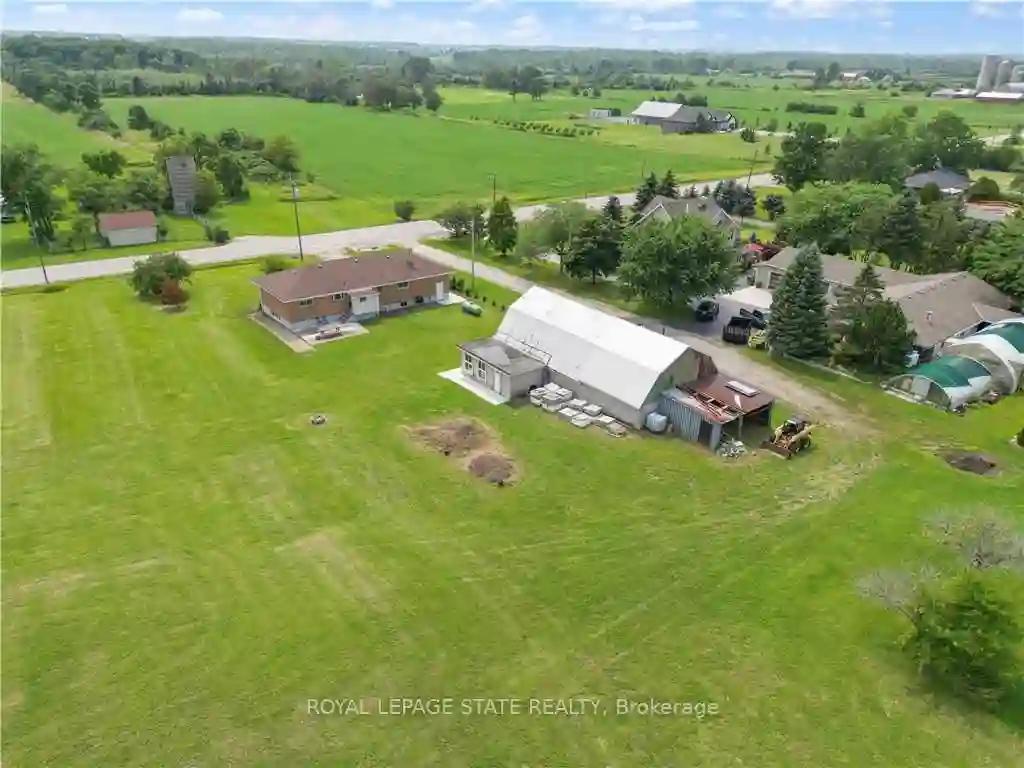Please Sign Up To View Property
22 Spencercreek Dr
Hamilton, Ontario, L9H 7R3
MLS® Number : X8221150
5 + 2 Beds / 6 Baths / 15 Parking
Lot Front: 347.57 Feet / Lot Depth: 262.17 Feet
Description
Stunning Luxury Bungaloft over 5000 Sq Ft. Incredible curb appeal and location in a highly sought after pocket of Flamborough. Just shy of 2 acres with a lot of 347 by 262 ft. On the West Wing you'll find a gorgeous salt water indoor pool surrounded by sliding glass doors, wet bar for entertaining and all new stone work outside of pool area. Also on the West Wing is master bedroom with walk-in closet, large loft with its own access point & 3 pc bathroom and main floor laundry. On the East Wing you'll find 4 other bedrooms, 3.5 bathrooms, spacious dining room and opened up kitchen and living room space. Basement is fully finished with in-law suite with separate entrance, bedroom and potential at home gym space. Property is extremely private surrounded by farms behind it, and a park in front of it. Minutes drive to the Christie's Lake Conservation Area and the best hiking trails throughout the greater Dundas Valley. Easy access to HWY 6 and 403 for commuters.
Extras
--
Additional Details
Drive
Private
Building
Bedrooms
5 + 2
Bathrooms
6
Utilities
Water
Well
Sewer
Septic
Features
Kitchen
1 + 1
Family Room
Y
Basement
Finished
Fireplace
Y
External Features
External Finish
Brick
Property Features
Cooling And Heating
Cooling Type
Central Air
Heating Type
Forced Air
Bungalows Information
Days On Market
30 Days
Rooms
Metric
Imperial
| Room | Dimensions | Features |
|---|---|---|
| Br | 13.09 X 12.04 ft | |
| Br | 14.34 X 12.01 ft | |
| Br | 14.34 X 11.98 ft | |
| Br | 13.78 X 15.72 ft | |
| Prim Bdrm | 15.06 X 26.67 ft | |
| Kitchen | 14.01 X 15.39 ft | Eat-In Kitchen |
| Other | 23.82 X 45.77 ft | |
| Living | 18.60 X 21.98 ft | |
| Dining | 13.09 X 15.85 ft | |
| Br | 11.52 X 17.91 ft | |
| Loft | 32.19 X 22.18 ft | |
| Rec | 24.77 X 84.22 ft |



