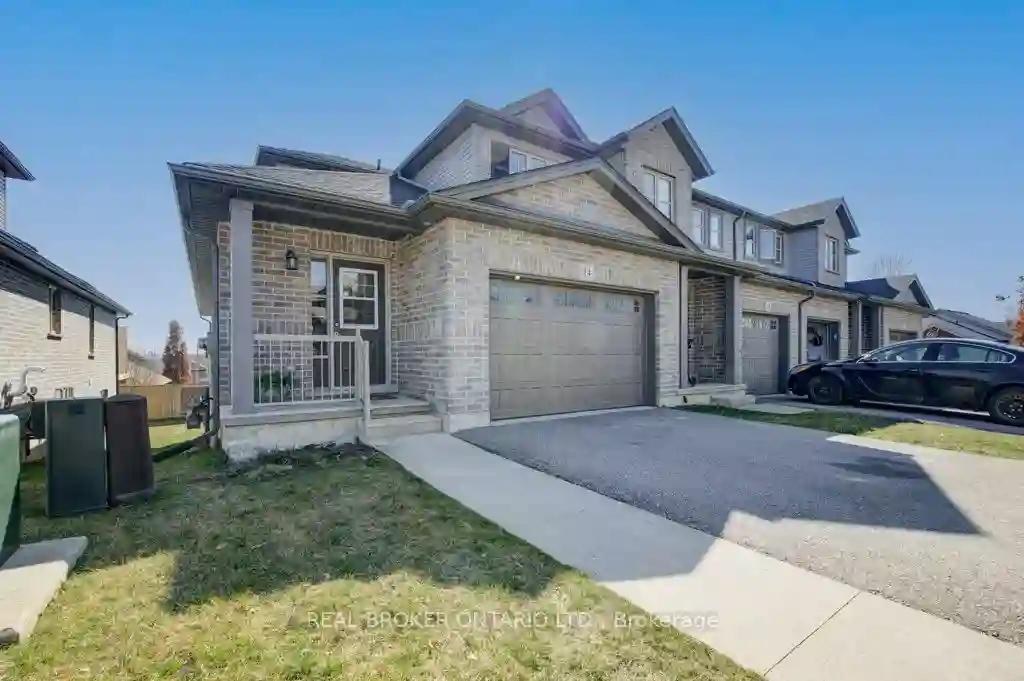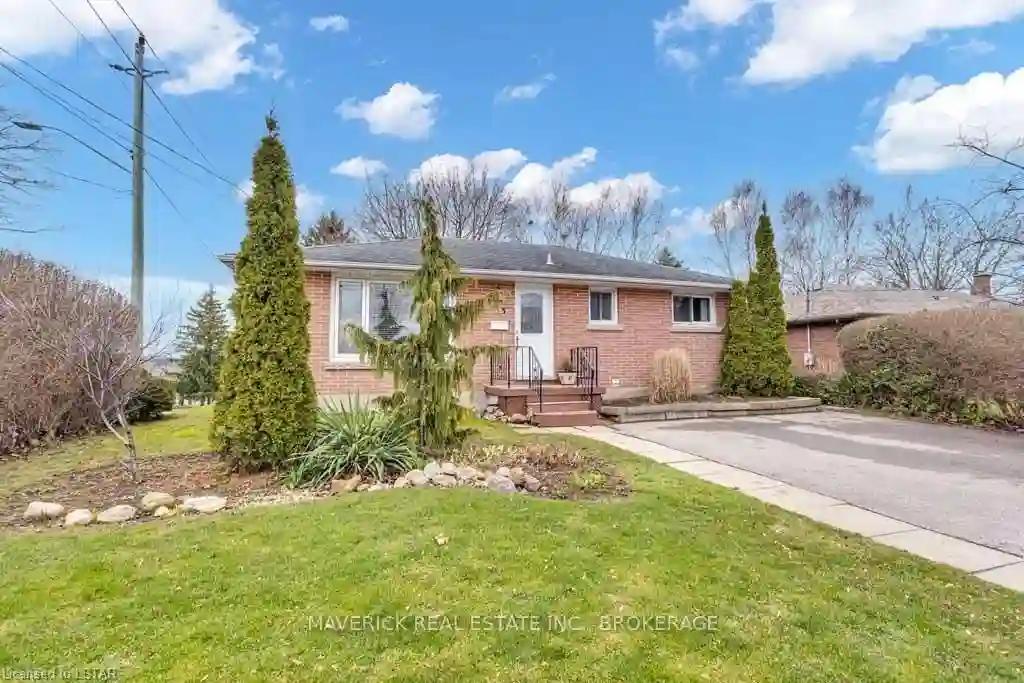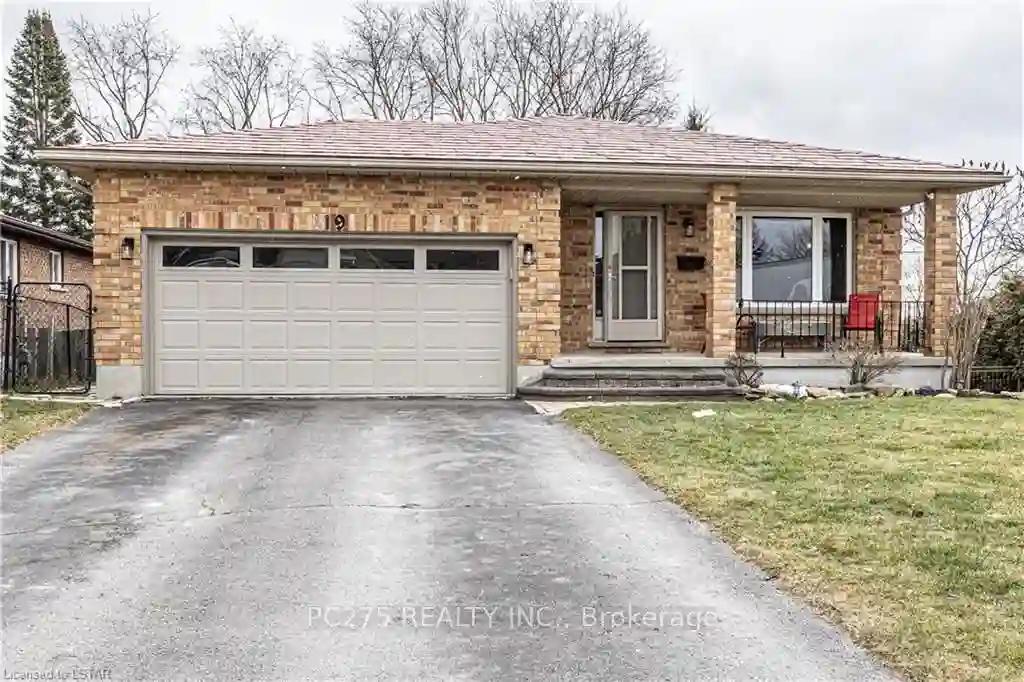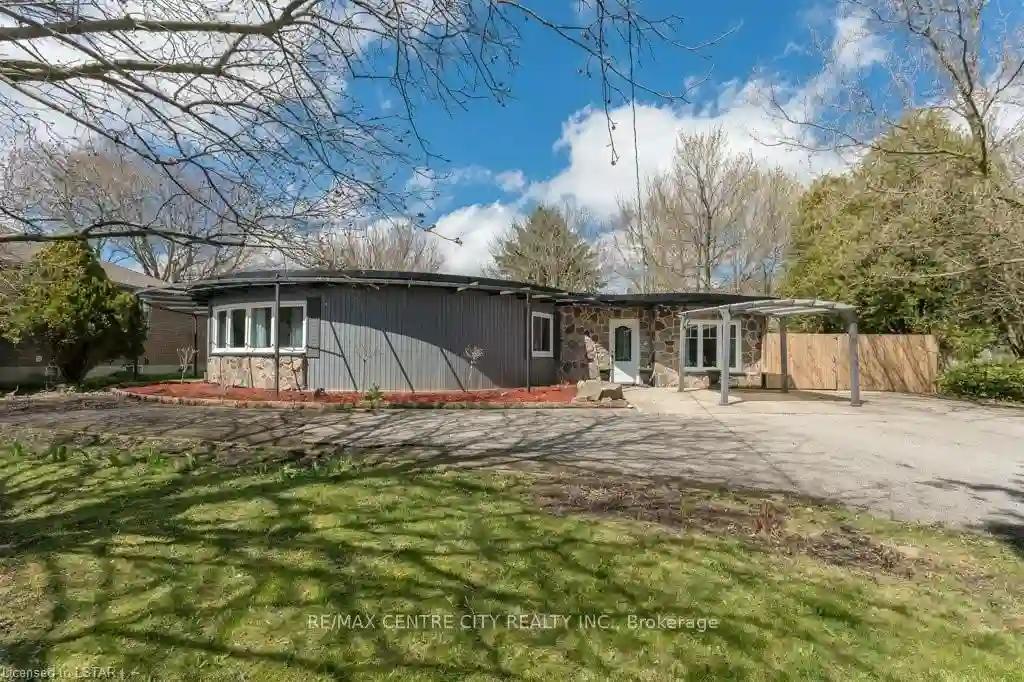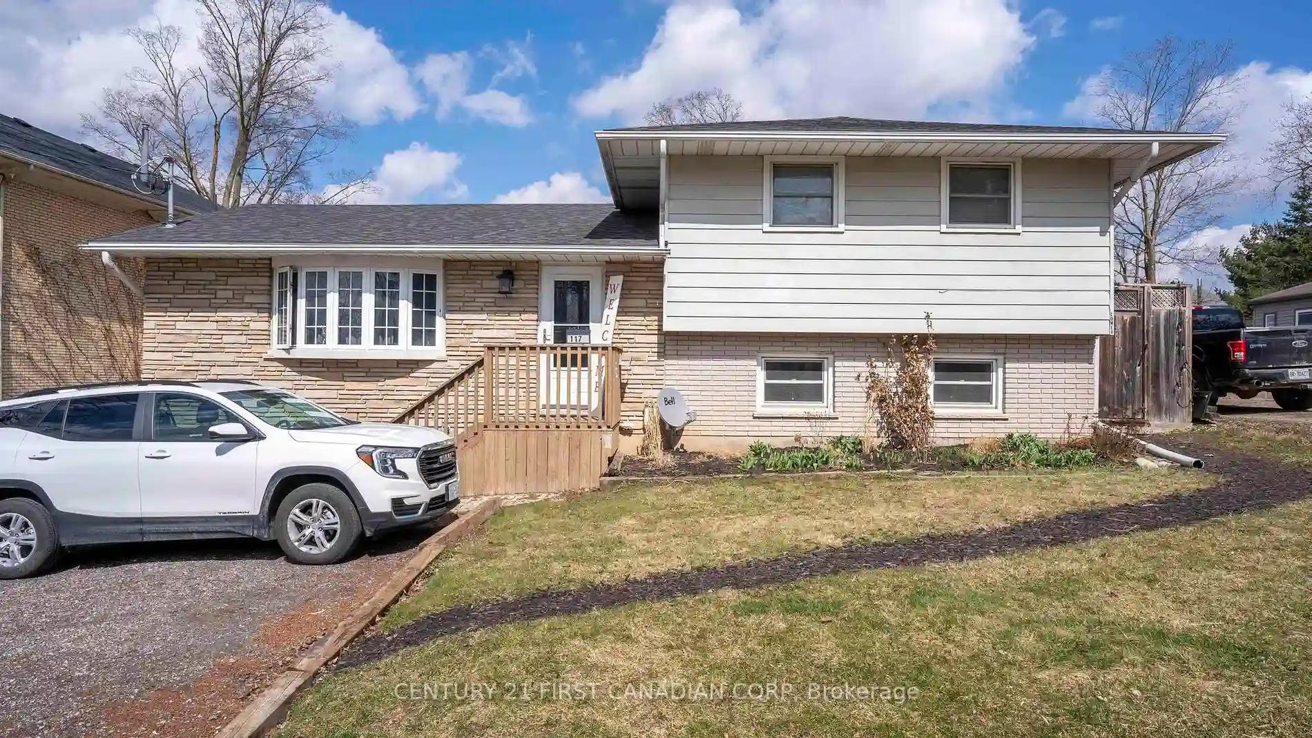Please Sign Up To View Property
175 Ingersoll St N
Ingersoll, Ontario, N5C 0B9
MLS® Number : X8144686
2 + 1 Beds / 3 Baths / 3 Parking
Lot Front: 0 Feet / Lot Depth: -- Feet
Description
Conveniently located near amenities such as schools, playgrounds, trails, & shopping centers. The main floor features an open plan concept. The kitchen with an upgraded chef's kitchen is spacious with soft close doors & drawers, beautiful stainless-steel appliances, lots of cabinet & cupboard space, & a built-in pantry. The spacious living room area features a sliding door walkout and connects to the backyard area with a custom-built deck with staircase perfect for entertaining . The primary bedroom on the main level features a spacious walk-in closet, a 3-pc bath with heated travertine floors, & a washer & dryer. The second level of the home features a cozy loft space with a fireplace - perfect for a playroom for kids, or a third living space. In addition you'll find a large bedroom with lots of natural light and a 2-pc bath. While the basement offers ample storage spaces, a second living space, another bedroom, a 4-pc bath, & another sliding door walkout to the backyard.
Extras
Offers anytime; 24 hours irrevocable. Please attach Schedule B found in supplements to all offers.
Property Type
Att/Row/Twnhouse
Neighbourhood
Ingersoll - NorthGarage Spaces
3
Property Taxes
$ 3,711.94
Area
Oxford
Additional Details
Drive
Pvt Double
Building
Bedrooms
2 + 1
Bathrooms
3
Utilities
Water
Municipal
Sewer
Sewers
Features
Kitchen
1
Family Room
Y
Basement
Fin W/O
Fireplace
Y
External Features
External Finish
Brick Front
Property Features
Cooling And Heating
Cooling Type
Central Air
Heating Type
Forced Air
Bungalows Information
Days On Market
50 Days
Rooms
Metric
Imperial
| Room | Dimensions | Features |
|---|---|---|
| Bathroom | 9.09 X 8.66 ft | 3 Pc Ensuite |
| Prim Bdrm | 12.99 X 11.09 ft | W/I Closet |
| Living | 10.93 X 11.09 ft | Walk-Out |
| Dining | 8.43 X 13.58 ft | |
| Kitchen | 13.75 X 14.17 ft | |
| Family | 15.75 X 18.83 ft | Fireplace |
| Bathroom | 4.82 X 4.92 ft | 2 Pc Bath |
| Br | 12.66 X 9.51 ft | |
| Rec | 33.07 X 11.52 ft | Walk-Out |
| Br | 14.76 X 10.40 ft | W/I Closet |
| Bathroom | 4.92 X 10.07 ft | 4 Pc Ensuite |
| Utility | 7.09 X 14.07 ft |
